7754 Sharpshooters Ct, Manassas, VA 20111
Local realty services provided by:ERA Martin Associates
7754 Sharpshooters Ct,Manassas, VA 20111
$649,900
- 4 Beds
- 4 Baths
- 2,688 sq. ft.
- Single family
- Pending
Listed by:william h depugh jr.
Office:century 21 new millennium
MLS#:VAPW2104284
Source:BRIGHTMLS
Price summary
- Price:$649,900
- Price per sq. ft.:$241.78
- Monthly HOA dues:$46.67
About this home
Don’t miss this stunning colonial in the Roseberry subdivision on a cul-de-sac! This beautiful home is sure to impress.The main level features a large kitchen with newer GE Slate color appliances Upgraded Armstrong engineered stone tile floor, quartz countertops, Italian marble backsplash—providing the optimum culinary experience. Upgraded Hardwood floors on main level (living, dining, foyer), upper level hall & master bedroom! The kitchen adjoins the formal dining room and a breakfast nook with a view of the backyard. The spacious recreation room boasts gas fireplace, and excellent natural lighting, creating the perfect setting for entertaining and social gatherings. Rounding out the main level are a living room with hardwood floors through out majority of the main level, large half bath, and direct access to the two-car garage. Upstairs, the primary suite offers incredible space with a walk-in closet and a large bath complete with updated master bath with double sinks, upgraded cabinetry, oversized shower, and marble flooring. Additional bedrooms and a full bath complete this fabulous level. The lower level includes a large recreation area, full sauna, and a den/bedroom with walk-in cedar closet. A rear walkout leads to the beautifully landscaped backyard with fencing . Enjoy the sculpted landscaping that provides an attractive front entrance and fantastic curb appeal. Recent updates include: Roof (2016), HVAC (2015), Hot Water Heater (2015), Dishwasher and Microwave (2025), Furnace (2024). Conveniently located with easy access to Interstates 66, Routes 28, 29, 15, and commuter lots, plus the VRE, this home offers the perfect commute. Shopping centers, movie theaters restaurants and a Park and Pool are all close by.
Contact an agent
Home facts
- Year built:2000
- Listing ID #:VAPW2104284
- Added:45 day(s) ago
- Updated:November 01, 2025 at 07:28 AM
Rooms and interior
- Bedrooms:4
- Total bathrooms:4
- Full bathrooms:3
- Half bathrooms:1
- Living area:2,688 sq. ft.
Heating and cooling
- Cooling:Ceiling Fan(s), Central A/C
- Heating:Forced Air, Natural Gas
Structure and exterior
- Year built:2000
- Building area:2,688 sq. ft.
- Lot area:0.26 Acres
Schools
- High school:OSBOURN PARK
- Middle school:PARKSIDE
- Elementary school:SIGNAL HILL
Utilities
- Water:Public
- Sewer:Public Sewer
Finances and disclosures
- Price:$649,900
- Price per sq. ft.:$241.78
- Tax amount:$5,727 (2025)
New listings near 7754 Sharpshooters Ct
- New
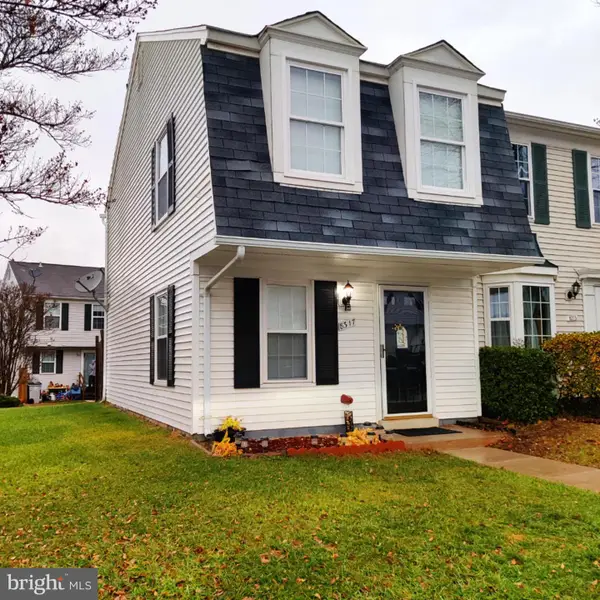 $285,000Active2 beds 1 baths885 sq. ft.
$285,000Active2 beds 1 baths885 sq. ft.8317 Georgian Ct, MANASSAS, VA 20110
MLS# VAMN2009626Listed by: EPIC REALTY, LLC. - Open Sat, 2 to 4pmNew
 $449,900Active3 beds 4 baths1,436 sq. ft.
$449,900Active3 beds 4 baths1,436 sq. ft.8468 Battle Ct, MANASSAS, VA 20110
MLS# VAMN2009606Listed by: RE/MAX ALLEGIANCE - New
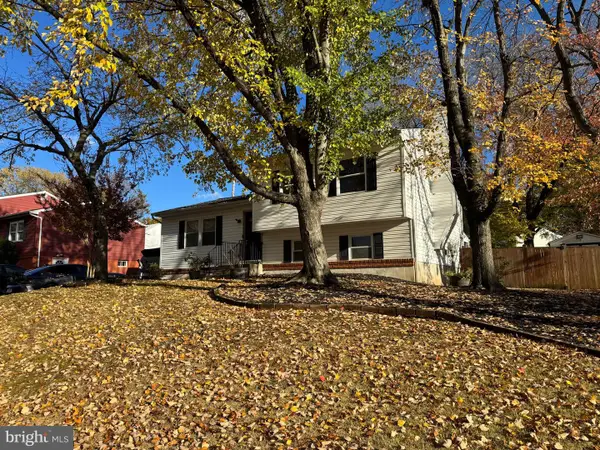 $570,000Active4 beds 2 baths1,040 sq. ft.
$570,000Active4 beds 2 baths1,040 sq. ft.9215 Landgreen St, MANASSAS, VA 20110
MLS# VAMN2009618Listed by: METAS REALTY GROUP, LLC - Coming Soon
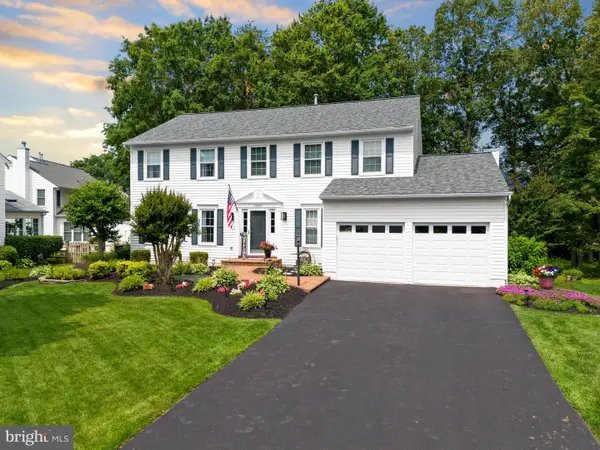 $730,000Coming Soon4 beds 4 baths
$730,000Coming Soon4 beds 4 baths10902 Pennycress St, MANASSAS, VA 20110
MLS# VAPW2106936Listed by: REAL BROKER, LLC - Coming Soon
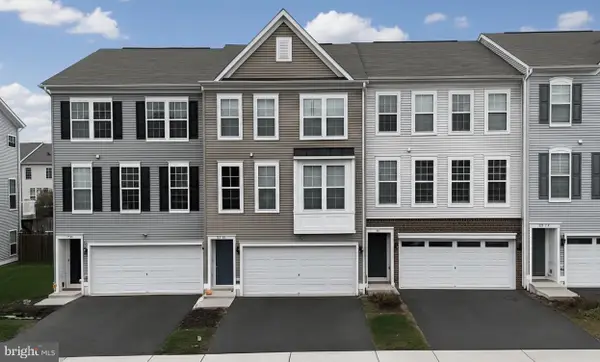 $600,000Coming Soon3 beds 4 baths
$600,000Coming Soon3 beds 4 baths9174 Wyche Knoll Ln, MANASSAS, VA 20110
MLS# VAPW2106652Listed by: SAMSON PROPERTIES - New
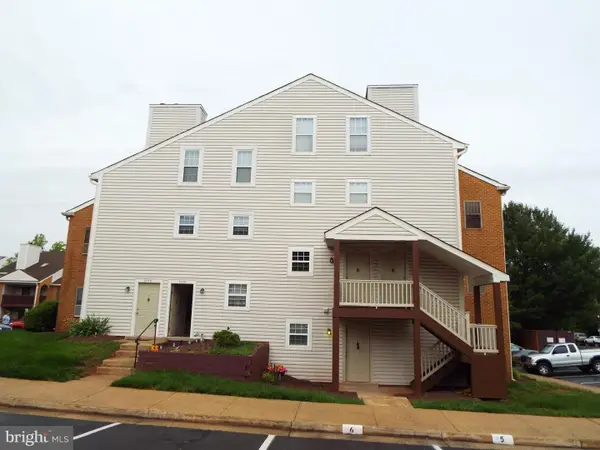 $234,900Active2 beds 1 baths1,105 sq. ft.
$234,900Active2 beds 1 baths1,105 sq. ft.8720 Sugarwood Ln #1, MANASSAS, VA 20110
MLS# VAMN2009622Listed by: SAMSON PROPERTIES - New
 $449,900Active3 beds 4 baths2,960 sq. ft.
$449,900Active3 beds 4 baths2,960 sq. ft.8625 Point Of Woods Dr, MANASSAS, VA 20110
MLS# VAMN2009594Listed by: LONG & FOSTER REAL ESTATE, INC. - New
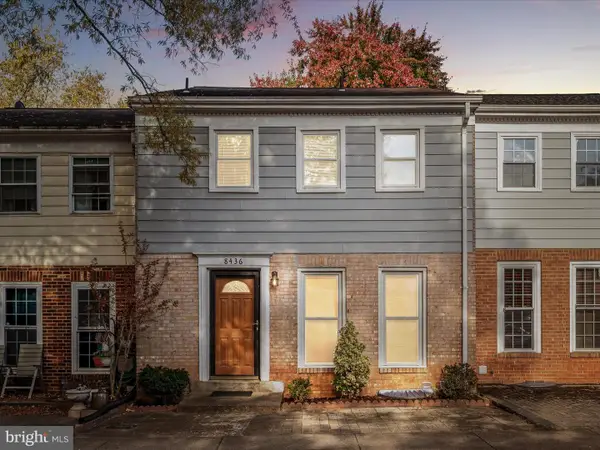 $444,900Active4 beds 4 baths2,090 sq. ft.
$444,900Active4 beds 4 baths2,090 sq. ft.8436 Willow Glen Ct, MANASSAS, VA 20110
MLS# VAMN2009596Listed by: BERKSHIRE HATHAWAY HOMESERVICES PENFED REALTY - New
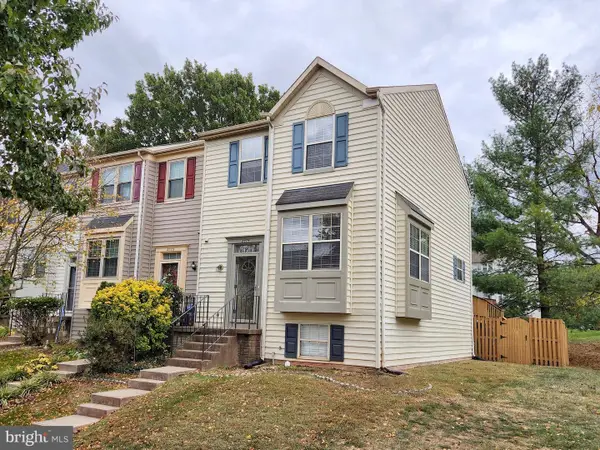 $445,000Active4 beds 4 baths1,316 sq. ft.
$445,000Active4 beds 4 baths1,316 sq. ft.8775 Deblanc Pl, MANASSAS, VA 20110
MLS# VAMN2009604Listed by: HYUNDAI REALTY - Open Sun, 12 to 2pmNew
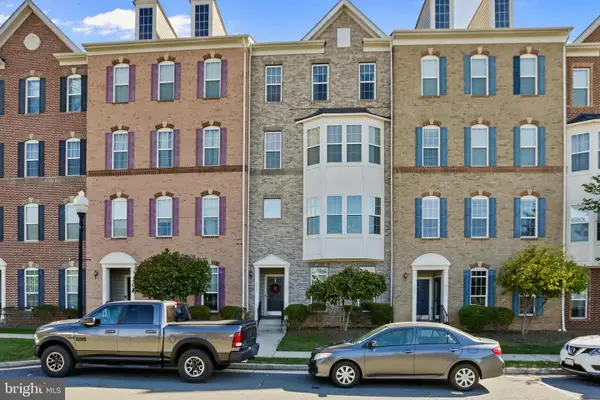 $449,000Active3 beds 3 baths2,500 sq. ft.
$449,000Active3 beds 3 baths2,500 sq. ft.9433 Stonewall Rd, MANASSAS, VA 20110
MLS# VAMN2009590Listed by: SAMSON PROPERTIES
