7814 Abbey Oaks Ct, MANASSAS, VA 20112
Local realty services provided by:ERA Central Realty Group

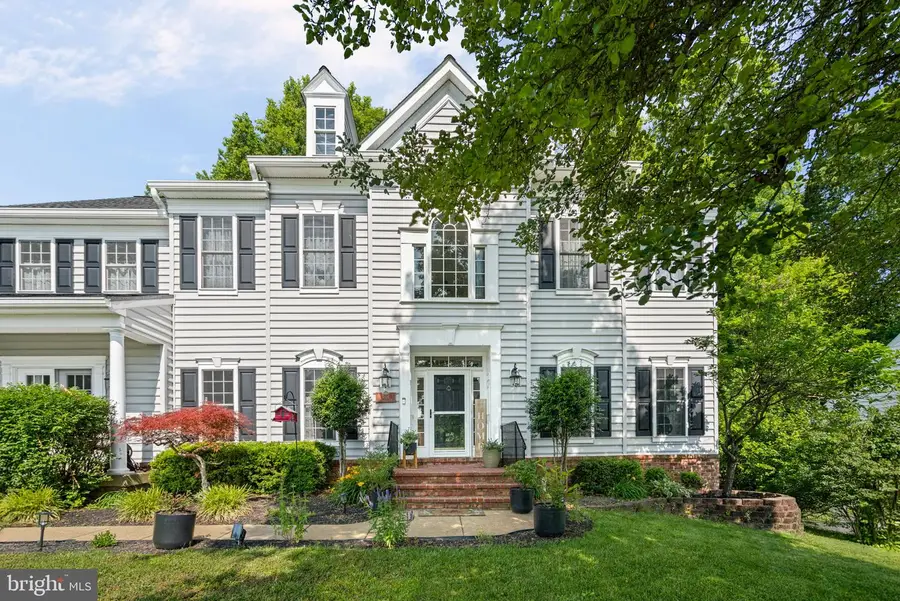
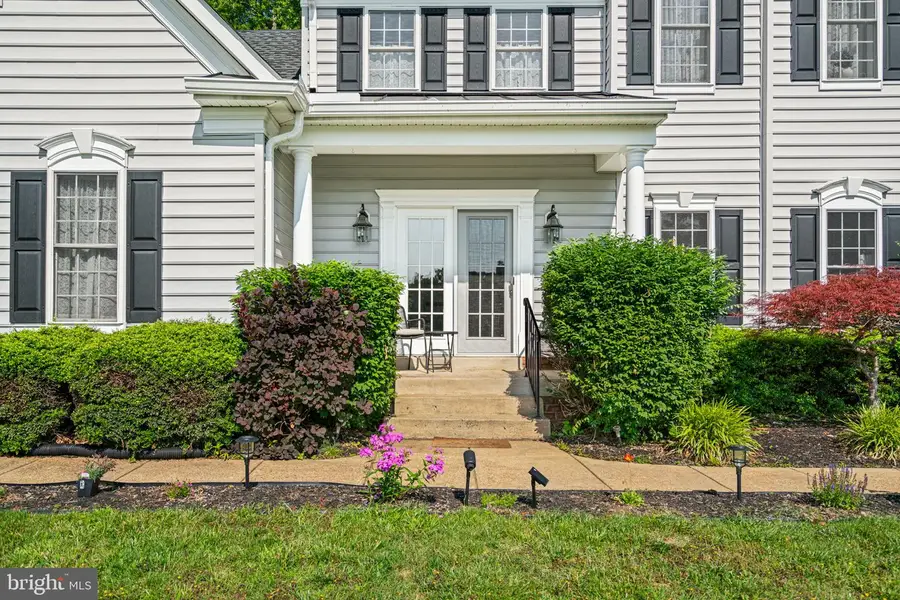
Listed by:catherine del gallo
Office:lpt realty, llc.
MLS#:VAPW2101744
Source:BRIGHTMLS
Price summary
- Price:$999,000
- Price per sq. ft.:$166.42
- Monthly HOA dues:$88
About this home
Nestled in the sought-after Meadowbrook Woods community on a no through street, this exquisite 6,003-square-foot residence offers the perfect blend of elegance, comfort, and functionality. With 5 spacious bedrooms, 5 full bathrooms, and a half bath, this home is ideal for those seeking space to live, work, and entertain in style. This is the largest floorplan built by Quaker Homes in this neighborhood.
From the moment you step into the grand two-story foyer, you’ll notice thoughtful details like crown molding, hardwood floors, and a fresh, modern aesthetic, with the entire home painted in Benjamin Moore’s Cloud White in 2023. Rich natural light pours through oversized windows in the formal living room, where a charming bay window adds character and warmth. Adjacent, the formal dining room is perfectly suited for hosting elegant gatherings.
The heart of the home is the expansive kitchen, featuring stainless steel appliances (brand new black stainless dishwasher), granite countertops, a center island with gas cooktop, breakfast bar, and a walk-in XL pantry. Just beyond, the generous family room and sunroom offer vast open spaces to relax or entertain, framed by views of the wooded fenced backyard.
A RARE FIND, the main-level 2nd Primary bedroom offers its own private entrance, walk-in closet, full bath, and a sitting porch - an ideal retreat for guests or multigenerational living. Across the hall is a private sitting room or office with views to the backyard.
Upstairs, the main primary suite is truly a peaceful haven. It includes a sitting room, dressing area, fireplace, built-ins, and multiple closets. The expansive primary walk-in closet also includes a convenient new washer and dryer! The spa-like primary bathroom is complete with dual vanities, a soaking tub, and a walk-in shower. Each additional bedroom upstairs is well-appointed, with bedroom 3 enjoying a private full attached bath, while bedrooms 4 and 5, both with walk-in closets, share a stylish Jack-and-Jill bath with dual sinks.
The finished basement extends the living space even further, featuring multiple expansive open bonus areas, a wet bar, a home gym, two cool built-in modern desks, and two storage rooms - with easy walk-up access to the backyard.
Outdoor living is just as impressive with lush, mature landscaping, a fully fenced backyard, sprinkler system, and a patio, perfect for fall evenings! Additional features include a 3-car side-load garage, dual staircases, and numerous recent upgrades including: new roof (2021), dual hvac systems (2021 & 2017), carpet (2021), and a commercial-grade water heater (2025).
Located in the vibrant Meadowbrook Woods community, residents enjoy access to a clubhouse, outdoor pool, basketball court, tennis/pickle ball courts, playground, green spaces, lake access, and a competitive swim team! Families will appreciate being part of the highly desirable Marshall ES, Benton MS, and Colgan HS school pyramid.
As a bonus, many personal items - including a portable 2nd kitchen island, coffee bar, kegerator, gym equipment, three vacuums, steam cleaner, and more - may convey or are negotiable, making this home even more move-in ready.
Schedule your private tour of this stunning luxury property today!
Contact an agent
Home facts
- Year built:2002
- Listing Id #:VAPW2101744
- Added:1 day(s) ago
- Updated:August 15, 2025 at 08:39 PM
Rooms and interior
- Bedrooms:5
- Total bathrooms:6
- Full bathrooms:5
- Half bathrooms:1
- Living area:6,003 sq. ft.
Heating and cooling
- Cooling:Central A/C
- Heating:Central, Natural Gas
Structure and exterior
- Year built:2002
- Building area:6,003 sq. ft.
- Lot area:0.47 Acres
Schools
- High school:CHARLES J. COLGAN,SR.
- Middle school:BENTON
- Elementary school:MARSHALL
Utilities
- Water:Public
- Sewer:Public Sewer
Finances and disclosures
- Price:$999,000
- Price per sq. ft.:$166.42
- Tax amount:$9,653 (2025)
New listings near 7814 Abbey Oaks Ct
- Coming Soon
 $739,000Coming Soon4 beds 4 baths
$739,000Coming Soon4 beds 4 baths10929 Inspiration Point Pl, MANASSAS, VA 20112
MLS# VAPW2101690Listed by: ONEST REAL ESTATE - New
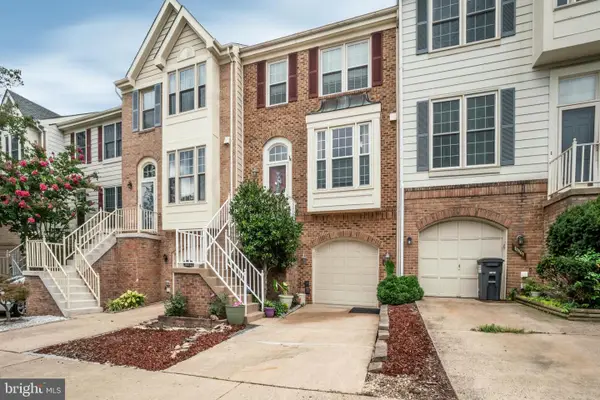 $492,000Active3 beds 4 baths2,049 sq. ft.
$492,000Active3 beds 4 baths2,049 sq. ft.10812 Caraway Cir, MANASSAS, VA 20109
MLS# VAPW2101754Listed by: HOMESTEAD REALTY - New
 $230,000Active1 beds 1 baths750 sq. ft.
$230,000Active1 beds 1 baths750 sq. ft.8393 Buttress Ln #101, MANASSAS, VA 20110
MLS# VAMN2009070Listed by: KW METRO CENTER - Open Sat, 12 to 3pmNew
 $415,000Active4 beds 3 baths1,740 sq. ft.
$415,000Active4 beds 3 baths1,740 sq. ft.9036 Whispering Pine Ct, MANASSAS, VA 20110
MLS# VAMN2009128Listed by: REAL BROKER, LLC - New
 $925,000Active4 beds 3 baths3,708 sq. ft.
$925,000Active4 beds 3 baths3,708 sq. ft.10940 Meanderview Ct, MANASSAS, VA 20111
MLS# VAPW2101558Listed by: NEXTHOME THE AGENCY GROUP - Coming Soon
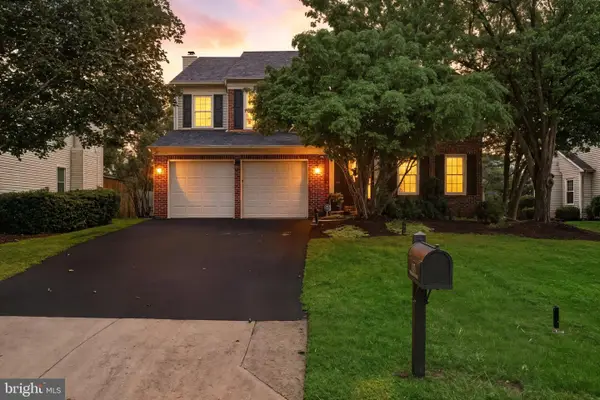 $699,900Coming Soon4 beds 4 baths
$699,900Coming Soon4 beds 4 baths9605 Linden Wood Rd, MANASSAS, VA 20111
MLS# VAPW2098376Listed by: BERKSHIRE HATHAWAY HOMESERVICES PENFED REALTY - New
 $299,999Active1 beds 1 baths726 sq. ft.
$299,999Active1 beds 1 baths726 sq. ft.11784 Maya Ln, MANASSAS, VA 20112
MLS# VAPW2101718Listed by: RE/MAX GATEWAY - Coming Soon
 $514,900Coming Soon4 beds 4 baths
$514,900Coming Soon4 beds 4 baths7913 Rebel Walk Dr, MANASSAS, VA 20109
MLS# VAPW2101726Listed by: SAMSON PROPERTIES - New
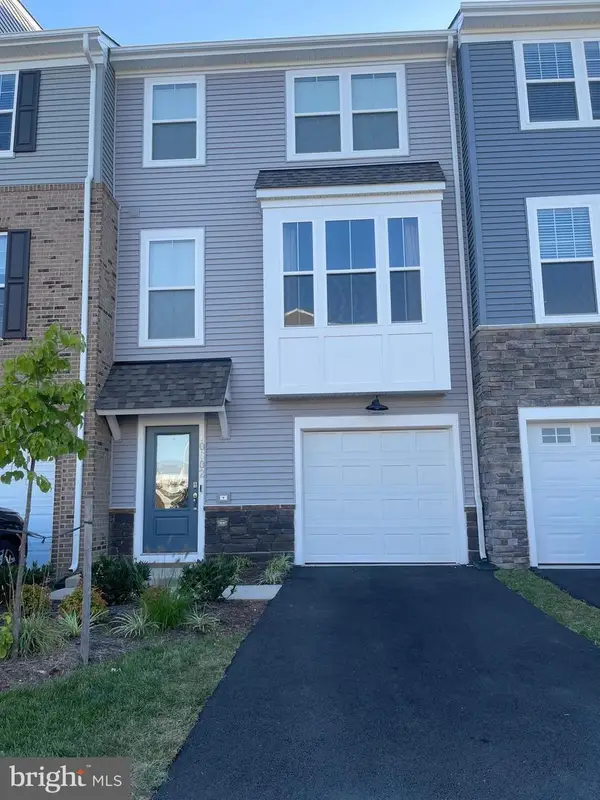 $550,000Active3 beds 4 baths2,117 sq. ft.
$550,000Active3 beds 4 baths2,117 sq. ft.10602 Sheffield Glen Ln, MANASSAS, VA 20112
MLS# VAPW2101504Listed by: PEARSON SMITH REALTY, LLC

