7905 Rebel Walk Dr, Manassas, VA 20109
Local realty services provided by:ERA Byrne Realty
7905 Rebel Walk Dr,Manassas, VA 20109
$505,990
- 3 Beds
- 4 Baths
- 2,080 sq. ft.
- Townhouse
- Pending
Listed by: shailaja raju
Office: long & foster real estate, inc.
MLS#:VAPW2107516
Source:BRIGHTMLS
Price summary
- Price:$505,990
- Price per sq. ft.:$243.26
- Monthly HOA dues:$116
About this home
** Price Reduced **Check out this Gorgeous, Updated, 3 level, 3 BR, 3.5 BA townhouse with 2 Parking spaces, New Roof 2023, Freshly painted throughout, New LVP flooring, Updated Bathrooms, New Water Heater, Newer HVAC , Newer Light Fixtures, Newer Patio. Naturally Well Lit, the Main Level features a spacious Living Rom with Updated Half Bath, the Dining Area across the Kitchen have Tiled flooring and access to full size Deck. The Updated Kitchen has Newer Granite Counters, Cabinets Freshly Painted, Newer Stainless Steel Appliances, Pantry. The Upper Level has a spacious Master Bedroom Suite with updated Full Bath featuring double sinks, a shower & Tub , skylight window and a spacious walk in closet. The two other Bedrooms also have new flooring and share an updated full bath with tub. The Lower Level / Basement has a spacious walk out Recreation room with Fireplace, a full bath, a utility room with Laundry area plus unfinished space to add an office or 4th bedroom, has window in it. Step out into the newer Patio with a spacious Fenced Backyard. 2 assigned parking spaces with guest parking. Very close to elementary school and regional library nearby. Community has a pool, Tennis, Basket Ball court, Recreation center, Easy access to Rt. 66 and express lanes. Close to Shopping, Grocery, Restaurants, Gas stations. Open House this Saturday 11/22/2025 between 1:00 PM to 3:00 PM
Contact an agent
Home facts
- Year built:1991
- Listing ID #:VAPW2107516
- Added:53 day(s) ago
- Updated:December 31, 2025 at 08:44 AM
Rooms and interior
- Bedrooms:3
- Total bathrooms:4
- Full bathrooms:3
- Half bathrooms:1
- Living area:2,080 sq. ft.
Heating and cooling
- Cooling:Ceiling Fan(s), Central A/C
- Heating:Forced Air, Natural Gas
Structure and exterior
- Year built:1991
- Building area:2,080 sq. ft.
- Lot area:0.04 Acres
Schools
- High school:UNITY REED
- Middle school:UNITY BRAXTON
- Elementary school:MULLEN
Utilities
- Water:Public
- Sewer:Public Sewer
Finances and disclosures
- Price:$505,990
- Price per sq. ft.:$243.26
- Tax amount:$4,101 (2025)
New listings near 7905 Rebel Walk Dr
- New
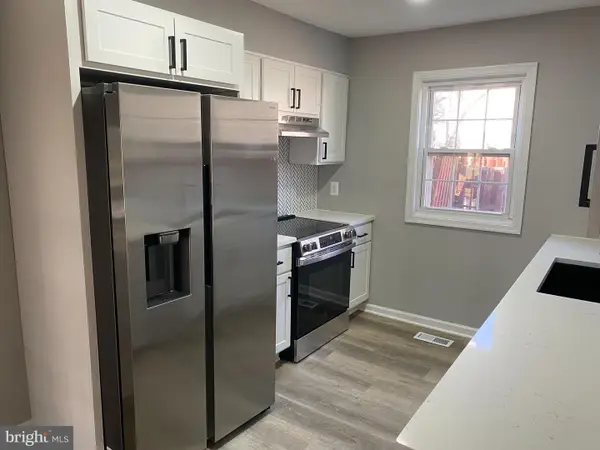 $419,900Active3 beds 3 baths1,736 sq. ft.
$419,900Active3 beds 3 baths1,736 sq. ft.9182 Landgreen St, MANASSAS, VA 20110
MLS# VAMN2009858Listed by: ANR REALTY, LLC - Coming Soon
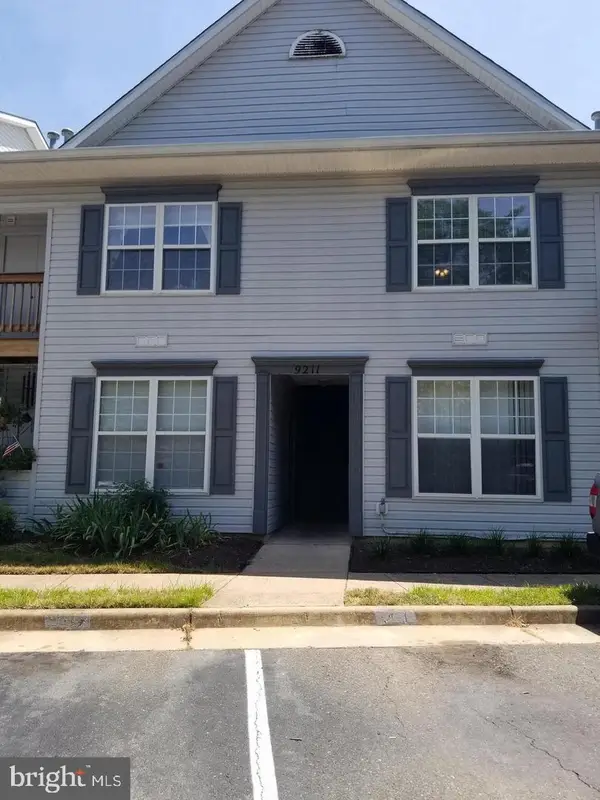 $324,900Coming Soon2 beds 2 baths
$324,900Coming Soon2 beds 2 baths9211 Azure Ct #202, MANASSAS, VA 20110
MLS# VAMN2009862Listed by: MOVE4FREE REALTY, LLC - Coming Soon
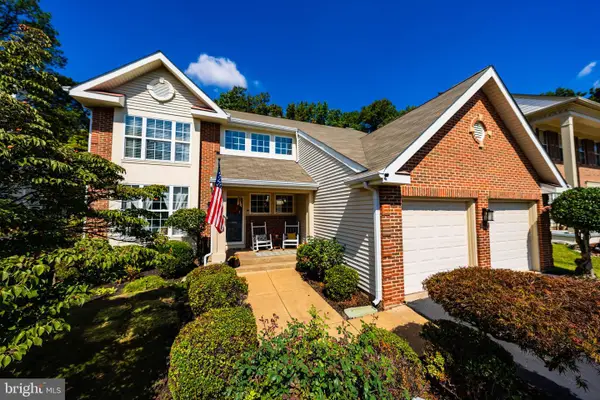 $699,999Coming Soon5 beds 4 baths
$699,999Coming Soon5 beds 4 baths9348 Amaryllis Ave, MANASSAS, VA 20110
MLS# VAMN2009856Listed by: LPT REALTY, LLC - New
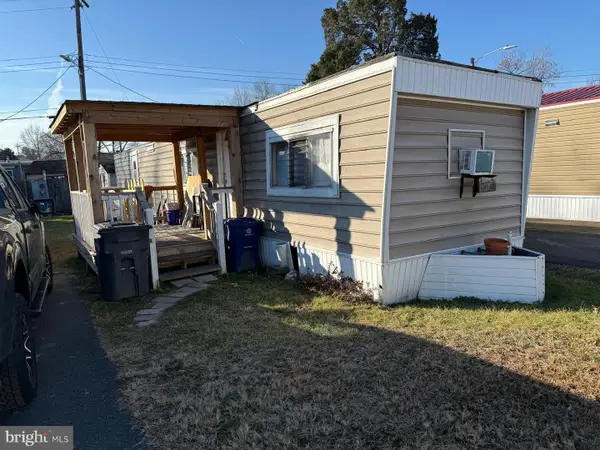 $39,900Active2 beds 1 baths1,057 sq. ft.
$39,900Active2 beds 1 baths1,057 sq. ft.9011 Centreville Rd, MANASSAS, VA 20110
MLS# VAMN2009854Listed by: INTERNATIONAL REAL ESTATE COMPANY - New
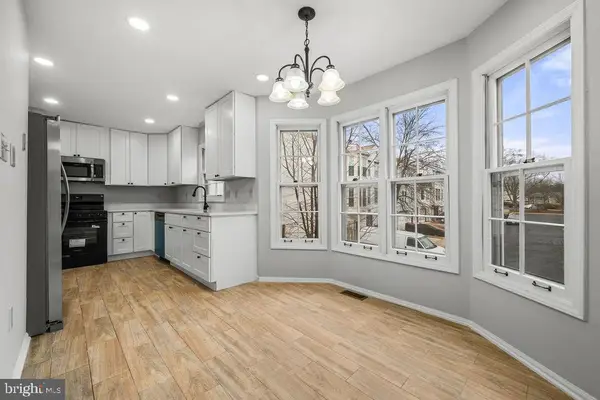 $459,000Active4 beds 4 baths1,422 sq. ft.
$459,000Active4 beds 4 baths1,422 sq. ft.8504 Saddle Ct, MANASSAS, VA 20110
MLS# VAMN2009850Listed by: SAMSON PROPERTIES - Coming Soon
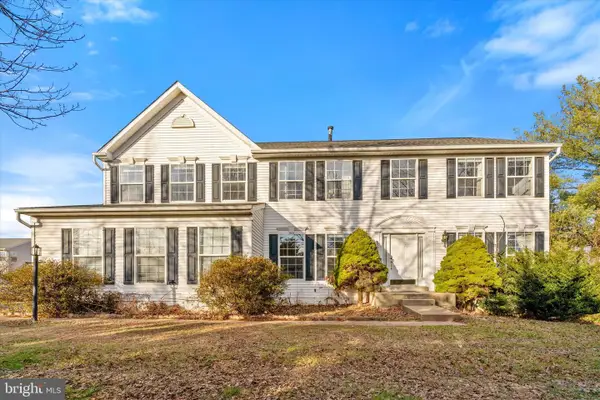 $670,000Coming Soon5 beds 4 baths
$670,000Coming Soon5 beds 4 baths8599 Dutchman Ct, MANASSAS, VA 20110
MLS# VAMN2009848Listed by: SAMSON PROPERTIES - Coming SoonOpen Sat, 1 to 3pm
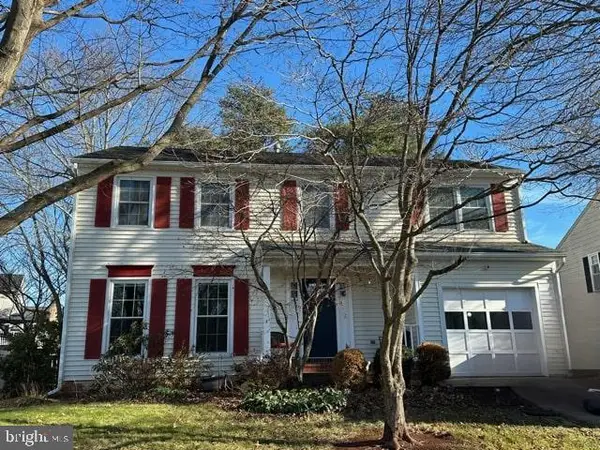 $675,000Coming Soon4 beds 4 baths
$675,000Coming Soon4 beds 4 baths10283 Cedar Ridge Dr, MANASSAS, VA 20110
MLS# VAMN2009846Listed by: SAMSON PROPERTIES 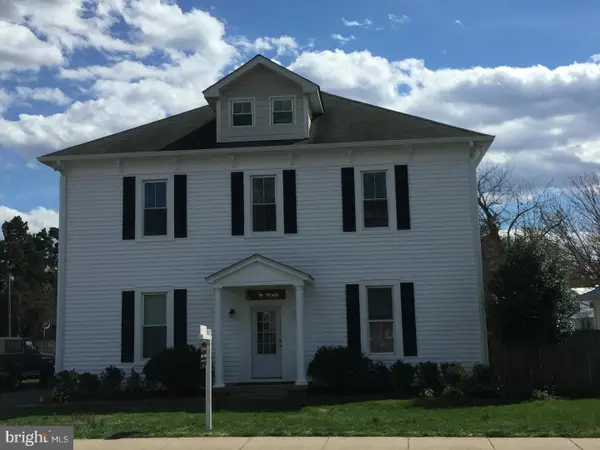 $1,025,000Pending9 beds 5 baths4,149 sq. ft.
$1,025,000Pending9 beds 5 baths4,149 sq. ft.8753 Signal Hill Rd, MANASSAS, VA 20110
MLS# VAMN2009842Listed by: SAMSON PROPERTIES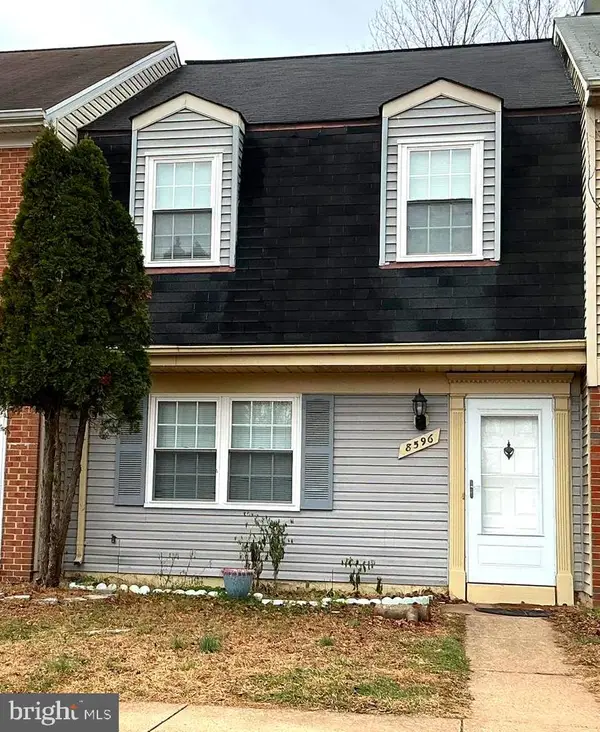 $395,900Active3 beds 2 baths1,240 sq. ft.
$395,900Active3 beds 2 baths1,240 sq. ft.8596 Adamson St, MANASSAS, VA 20110
MLS# VAMN2009830Listed by: OASYS REALTY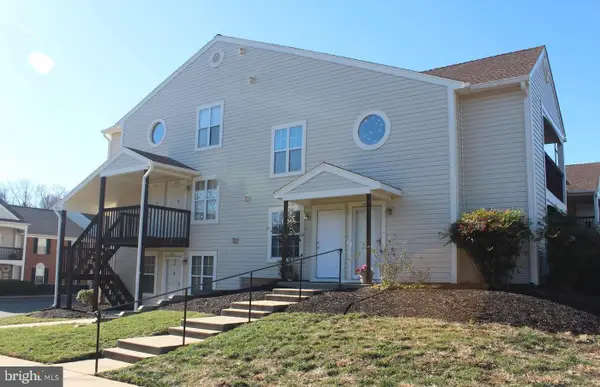 $300,000Active2 beds 2 baths865 sq. ft.
$300,000Active2 beds 2 baths865 sq. ft.9266 Chapman Oak Dr, MANASSAS, VA 20110
MLS# VAMN2009838Listed by: EXP REALTY, LLC
