7923 Maplewood Dr, Manassas, VA 20111
Local realty services provided by:O'BRIEN REALTY ERA POWERED
7923 Maplewood Dr,Manassas, VA 20111
$1,095,000
- 6 Beds
- 6 Baths
- - sq. ft.
- Single family
- Coming Soon
Listed by: narwan siddiqui
Office: samson properties
MLS#:VAPW2107034
Source:BRIGHTMLS
Price summary
- Price:$1,095,000
About this home
Discover this exquisite new construction home offering nearly 4,880 sqft of sophisticated living space on a .43 acre lot. Thoughtfully designed with luxury, comfort, and modern elegance, this home delivers exceptional craftsmanship and bright, open living areas. Built with 10’ ceilings on the main level, 9’ on the second, and 8’ in the attic, this transitional home is flooded with natural light and features illuminated mirrors, recessed lighting, and premium engineered hardwood floors. Main Level: Elegant living and dining rooms, a private office/bedroom, spacious family room with electric fireplace, breakfast area, and a designer kitchen that opens to a covered patio, perfect for indoor-outdoor living. Second Level: Four bedrooms, each with its own en-suite bath. The primary suite features a private balcony and expansive walk-in closet. Enjoy an additional family loft, laundry room, and a second balcony for relaxation. Third Level (Loft/Attic): A versatile entertainment space with a wet bar (microwave & refrigerator), playroom/bedroom, den, and full bath, ideal for guests or family fun. All new while part of concrete slab has been retained. Nestled minutes from Westfield Golf Club, Bull Run Regional Park, and Route 28, this location combines tranquility with convenience. Manassas is rapidly growing, with major investments from NVIDIA, Micron, and the expanding Innovation District, this area is emerging as a top destination for technology, business, and lifestyle. This is your opportunity to customize a one-of-a-kind luxury home in one of Northern Virginia’s fastest-growing markets.
Contact an agent
Home facts
- Year built:2026
- Listing ID #:VAPW2107034
- Added:105 day(s) ago
- Updated:February 11, 2026 at 02:38 PM
Rooms and interior
- Bedrooms:6
- Total bathrooms:6
- Full bathrooms:6
Heating and cooling
- Cooling:Central A/C
- Heating:Electric, Forced Air
Structure and exterior
- Roof:Asphalt, Shingle
- Year built:2026
Schools
- High school:OSBOURN PARK
- Middle school:PARKSIDE
Utilities
- Water:Public
- Sewer:Public Sewer
Finances and disclosures
- Price:$1,095,000
- Tax amount:$3,026 (2025)
New listings near 7923 Maplewood Dr
- Coming Soon
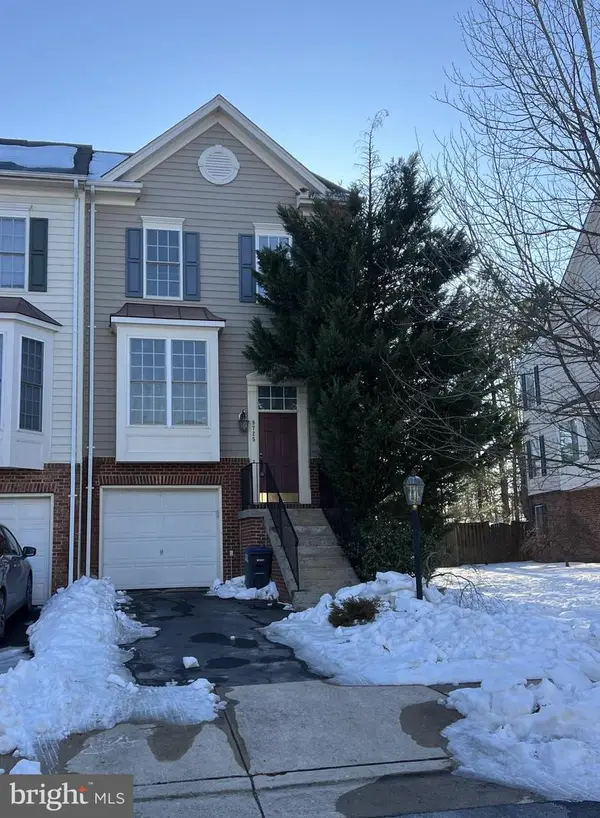 $530,000Coming Soon3 beds 3 baths
$530,000Coming Soon3 beds 3 baths9725 Cheshire Ridge Cir, MANASSAS, VA 20110
MLS# VAPW2112176Listed by: KELLER WILLIAMS REALTY - Coming Soon
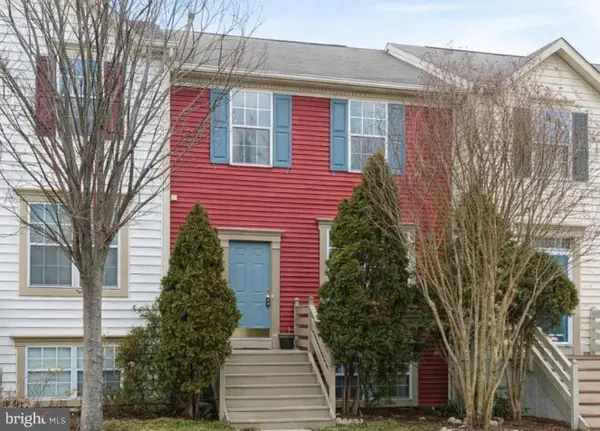 $475,000Coming Soon4 beds 4 baths
$475,000Coming Soon4 beds 4 baths10207 Calypso Dr, MANASSAS, VA 20110
MLS# VAMN2010166Listed by: EXP REALTY, LLC - Coming Soon
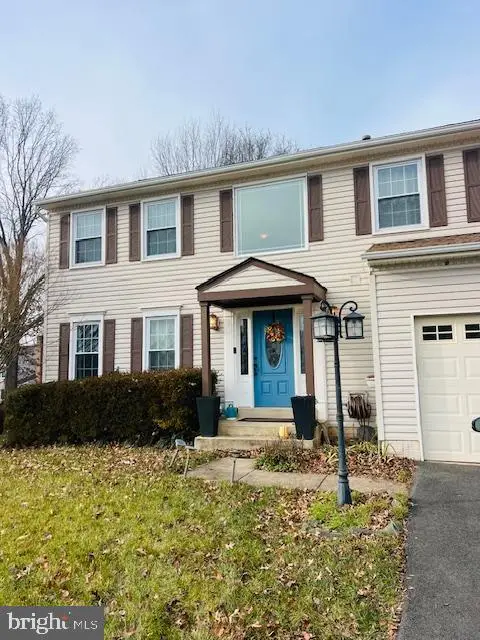 $700,000Coming Soon4 beds 4 baths
$700,000Coming Soon4 beds 4 baths10416 Monterosa Pl, MANASSAS, VA 20110
MLS# VAPW2110178Listed by: KELLER WILLIAMS REALTY - Coming Soon
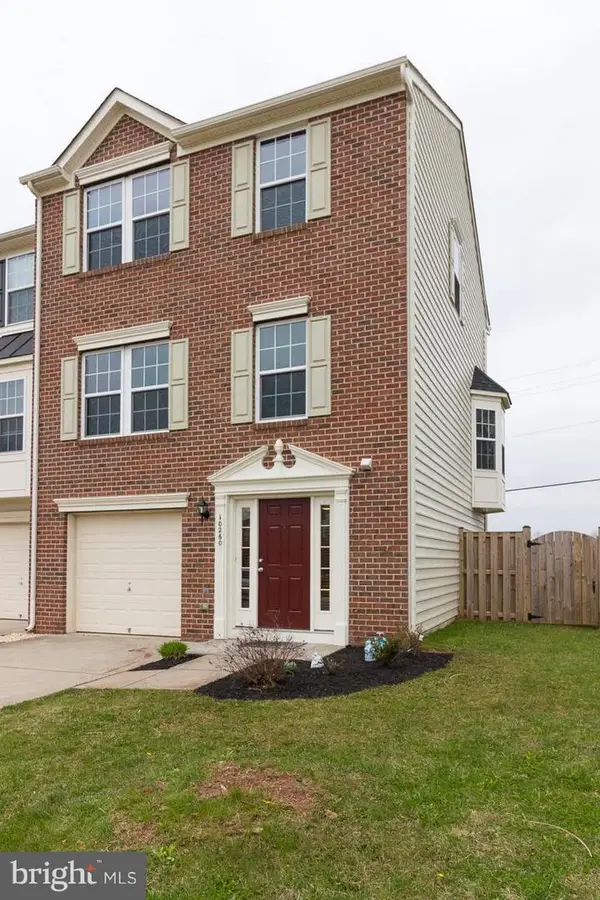 $499,900Coming Soon3 beds 4 baths
$499,900Coming Soon3 beds 4 baths10260 Whitworth Ln, MANASSAS, VA 20110
MLS# VAMN2009896Listed by: CENTURY 21 NEW MILLENNIUM - Coming Soon
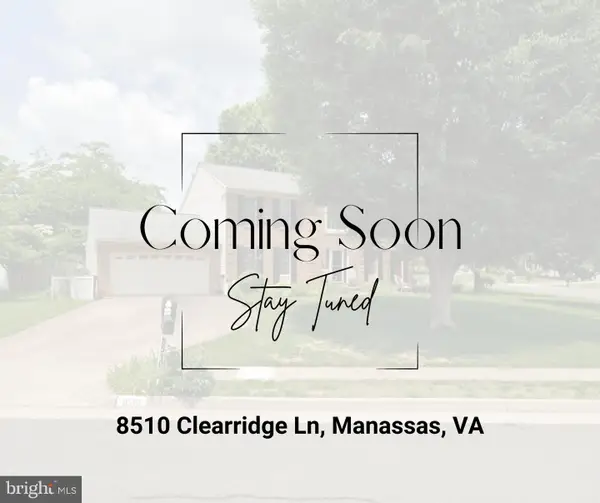 $700,000Coming Soon4 beds 3 baths
$700,000Coming Soon4 beds 3 baths8510 Clearridge Ln, MANASSAS, VA 20110
MLS# VAMN2010190Listed by: SAMSON PROPERTIES - New
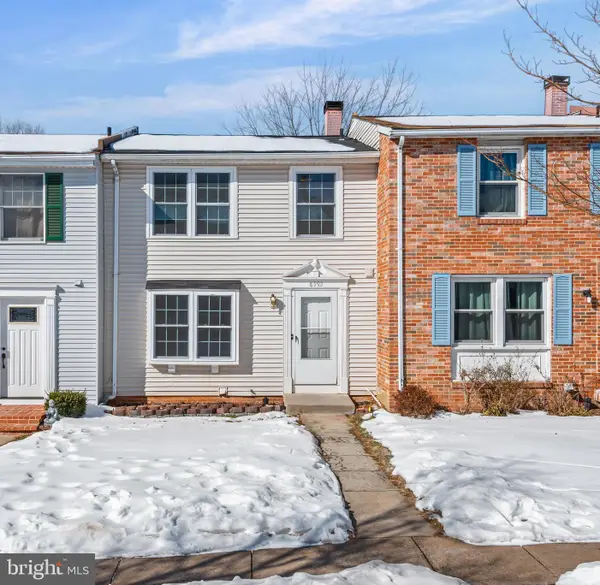 $425,000Active3 beds 3 baths1,586 sq. ft.
$425,000Active3 beds 3 baths1,586 sq. ft.8392 Shady Grove Cir, MANASSAS, VA 20110
MLS# VAMN2010188Listed by: SAMSON PROPERTIES 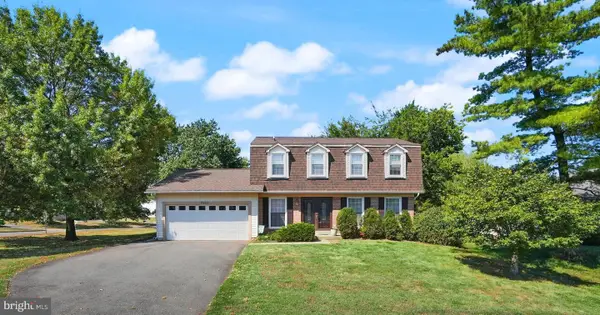 $610,000Pending4 beds 3 baths2,039 sq. ft.
$610,000Pending4 beds 3 baths2,039 sq. ft.9222 Placid St, MANASSAS, VA 20110
MLS# VAMN2010146Listed by: KELLER WILLIAMS REALTY- Coming Soon
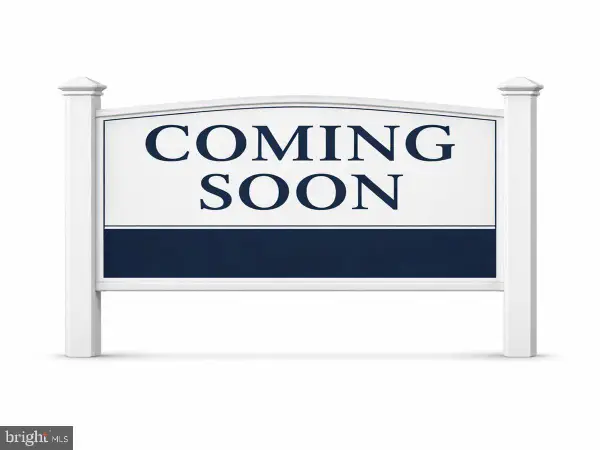 $299,000Coming Soon3 beds 2 baths
$299,000Coming Soon3 beds 2 baths9319 Woodlea Ct, MANASSAS, VA 20110
MLS# VAMN2010184Listed by: SAMSON PROPERTIES - Coming Soon
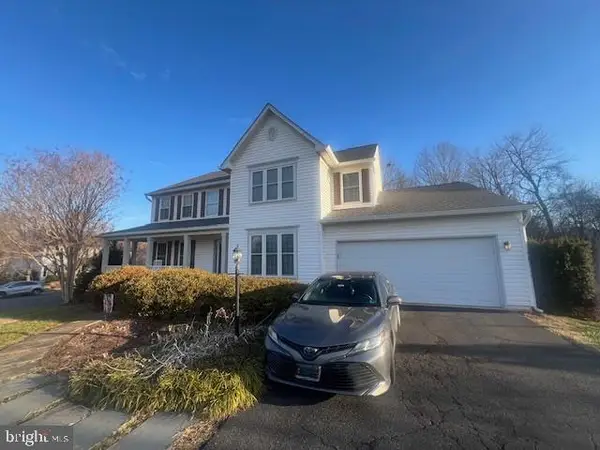 $750,000Coming Soon4 beds 3 baths
$750,000Coming Soon4 beds 3 baths10501 Winged Elm Cir, MANASSAS, VA 20110
MLS# VAPW2111950Listed by: KELLER WILLIAMS REALTY - Coming Soon
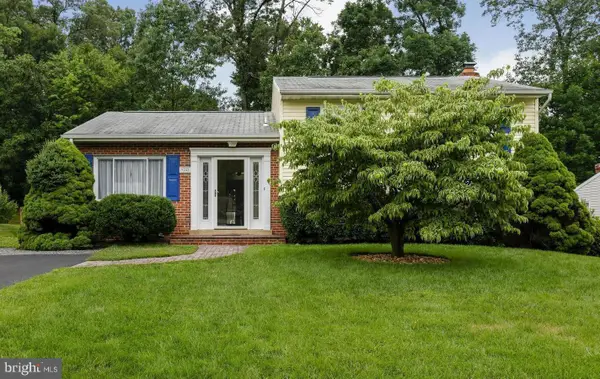 $575,000Coming Soon4 beds 3 baths
$575,000Coming Soon4 beds 3 baths9282 Bayberry Ave, MANASSAS, VA 20110
MLS# VAMN2010182Listed by: EXP REALTY, LLC

