8111 Oak St, Manassas, VA 20111
Local realty services provided by:ERA Liberty Realty
8111 Oak St,Manassas, VA 20111
$839,900
- 4 Beds
- 4 Baths
- 3,310 sq. ft.
- Single family
- Active
Listed by: ruth d. henriquez
Office: international real estate company
MLS#:VAPW2107084
Source:BRIGHTMLS
Price summary
- Price:$839,900
- Price per sq. ft.:$253.75
About this home
Welcome to this stunning new construction single-family home offering modern design, spacious living, and
premium finishes on an oversized, serene lot. Nestled on nearly 1 acre (40,001 sqft) of land, this 3-level
Residence offers the perfect combination of privacy and convenience in the heart of Manassas. Inside, you’ll
find 4 generously sized bedrooms and 3.5 bathrooms, including a luxurious primary suite with a spa-style
bathroom and abundant closet space. The main level features an open-concept layout with large windows
and natural light that enhances the home’s spacious feel, perfect for entertaining or everyday living. The
finished lower level offers flexible space for a media room, gym, office, or guest area. While the basement
type is undetermined, it includes a sump pump system for peace of mind. Constructed with durable vinyl
siding over a concrete foundation.
The attached 2-car garage (448 sqft) features a front-entry design,
interior access. Additional driveway parking is available as well. Conveniently located near schools,
shopping, and major commuter routes, this is a rare opportunity to own a newly built home on a spacious
lot in a well-established community.
Contact an agent
Home facts
- Year built:2024
- Listing ID #:VAPW2107084
- Added:143 day(s) ago
- Updated:February 15, 2026 at 02:37 PM
Rooms and interior
- Bedrooms:4
- Total bathrooms:4
- Full bathrooms:3
- Half bathrooms:1
- Living area:3,310 sq. ft.
Heating and cooling
- Cooling:Central A/C
- Heating:Electric, Heat Pump(s)
Structure and exterior
- Roof:Shingle
- Year built:2024
- Building area:3,310 sq. ft.
- Lot area:0.92 Acres
Utilities
- Water:Public
- Sewer:Public Sewer
Finances and disclosures
- Price:$839,900
- Price per sq. ft.:$253.75
- Tax amount:$1,295 (2025)
New listings near 8111 Oak St
- New
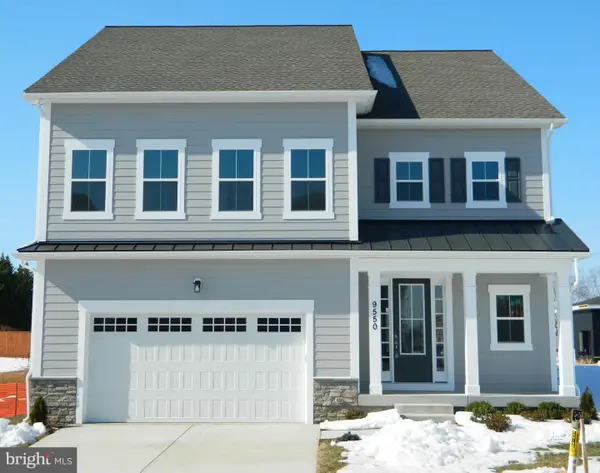 $849,000Active5 beds 4 baths3,238 sq. ft.
$849,000Active5 beds 4 baths3,238 sq. ft.9550 Jefferson Street, MANASSAS, VA 20110
MLS# VAMN2010216Listed by: PRINCE WILLIAM REALTY INC. - Coming Soon
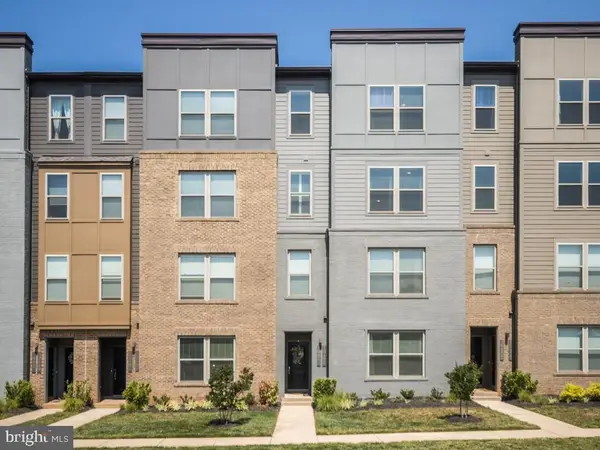 $560,000Coming Soon3 beds 3 baths
$560,000Coming Soon3 beds 3 baths10441 Ratcliffe Trl, MANASSAS, VA 20110
MLS# VAMN2010224Listed by: RE/MAX GALAXY - Coming Soon
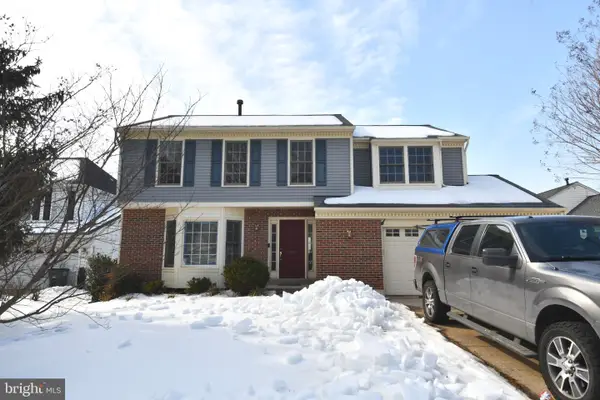 $650,000Coming Soon4 beds 3 baths
$650,000Coming Soon4 beds 3 baths10162 Corydalis Ct, MANASSAS, VA 20110
MLS# VAMN2010212Listed by: WEICHERT, REALTORS - New
 $574,900Active4 beds 4 baths1,300 sq. ft.
$574,900Active4 beds 4 baths1,300 sq. ft.8590 Fairfax St, MANASSAS, VA 20110
MLS# VAMN2010208Listed by: FAIRFAX REALTY 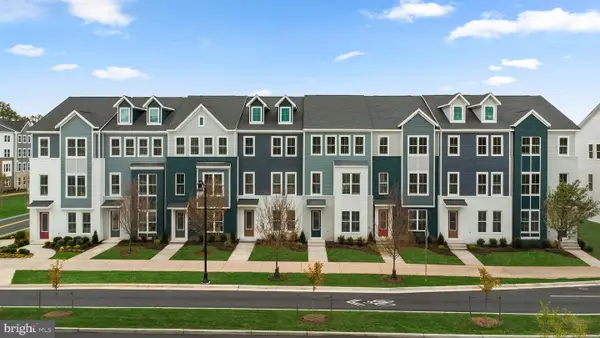 $548,540Pending3 beds 4 baths2,065 sq. ft.
$548,540Pending3 beds 4 baths2,065 sq. ft.9727 Grant Ave #homesite 88, MANASSAS, VA 20110
MLS# VAMN2010202Listed by: PEARSON SMITH REALTY, LLC- Coming Soon
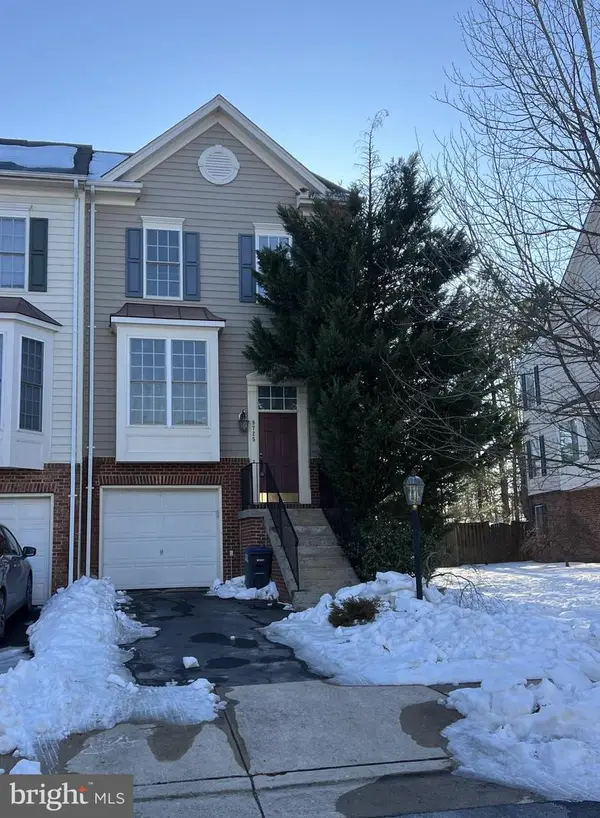 $530,000Coming Soon3 beds 3 baths
$530,000Coming Soon3 beds 3 baths9725 Cheshire Ridge Cir, MANASSAS, VA 20110
MLS# VAPW2112176Listed by: KELLER WILLIAMS REALTY - Coming Soon
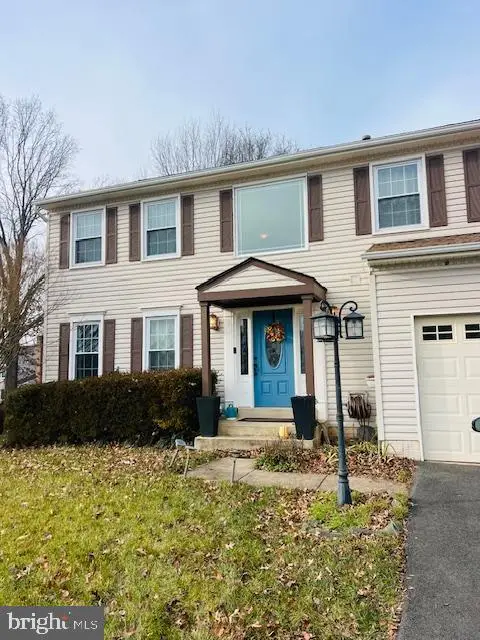 $700,000Coming Soon4 beds 4 baths
$700,000Coming Soon4 beds 4 baths10416 Monterosa Pl, MANASSAS, VA 20110
MLS# VAPW2110178Listed by: KELLER WILLIAMS REALTY - Coming SoonOpen Sat, 1 to 3pm
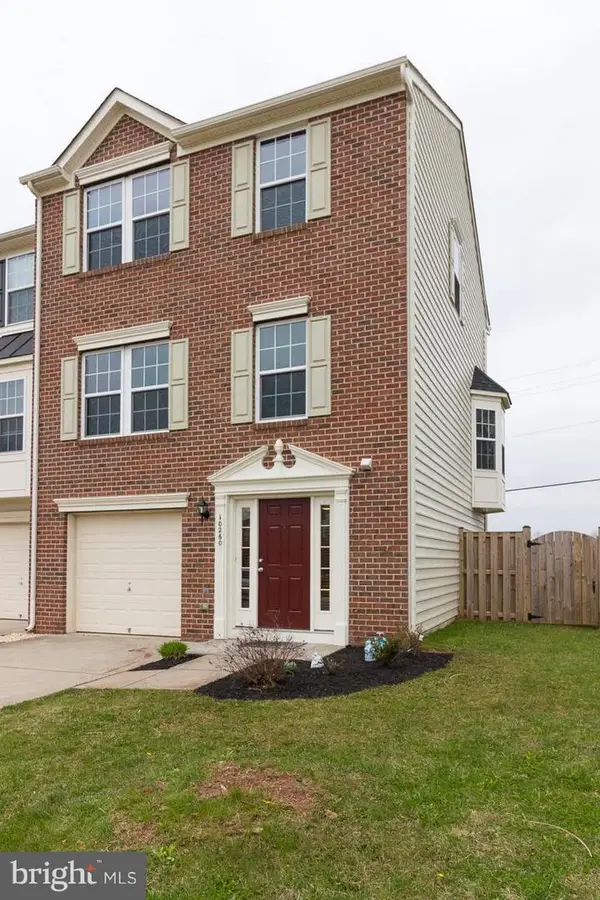 $499,900Coming Soon3 beds 4 baths
$499,900Coming Soon3 beds 4 baths10260 Whitworth Ln, MANASSAS, VA 20110
MLS# VAMN2009896Listed by: CENTURY 21 NEW MILLENNIUM - New
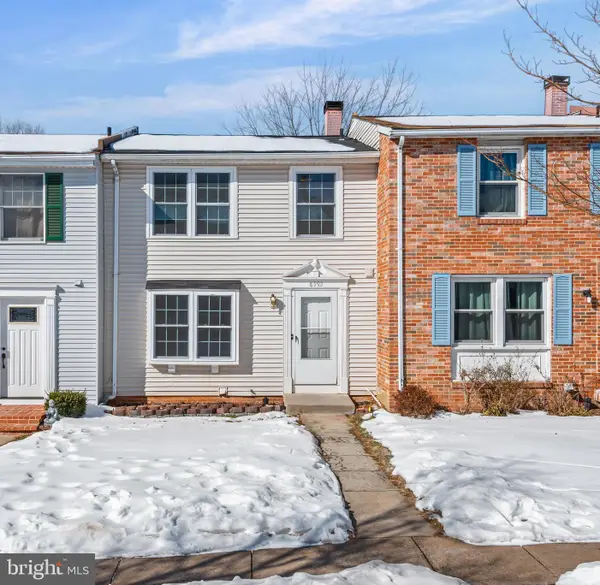 $425,000Active3 beds 3 baths1,586 sq. ft.
$425,000Active3 beds 3 baths1,586 sq. ft.8392 Shady Grove Cir, MANASSAS, VA 20110
MLS# VAMN2010188Listed by: SAMSON PROPERTIES 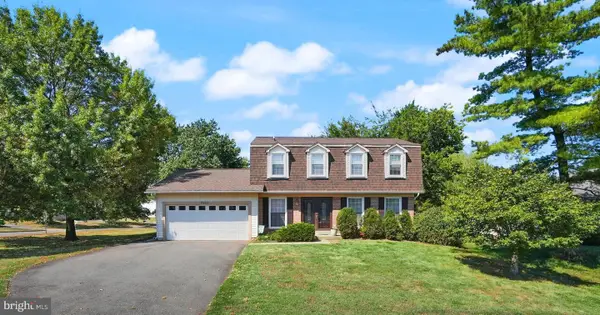 $610,000Pending4 beds 3 baths2,039 sq. ft.
$610,000Pending4 beds 3 baths2,039 sq. ft.9222 Placid St, MANASSAS, VA 20110
MLS# VAMN2010146Listed by: KELLER WILLIAMS REALTY

