8332 Leighlex Ct, MANASSAS, VA 20111
Local realty services provided by:ERA Reed Realty, Inc.
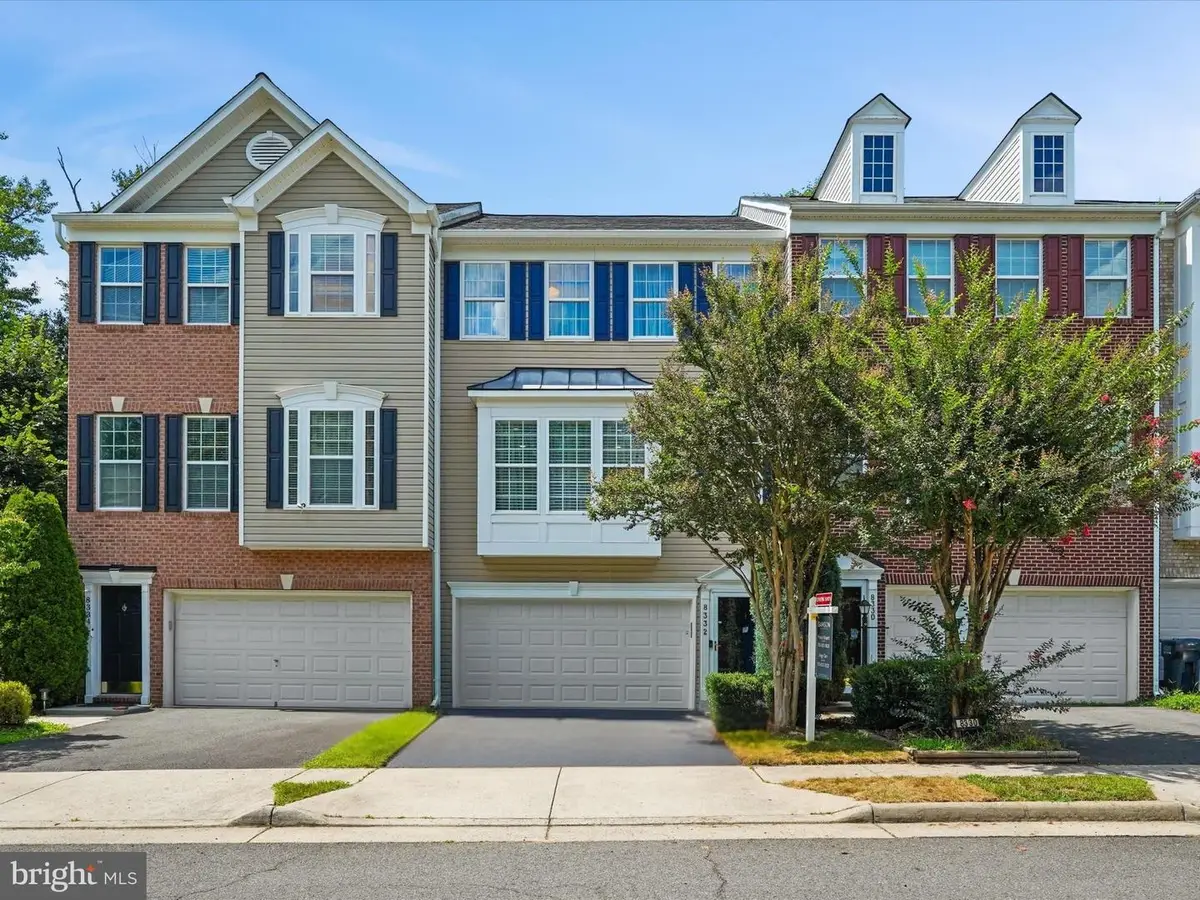
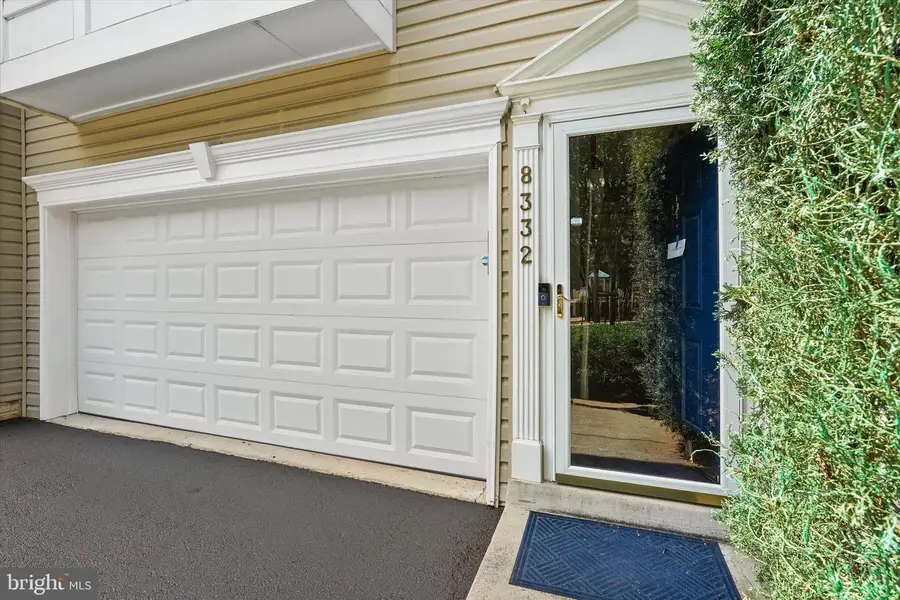
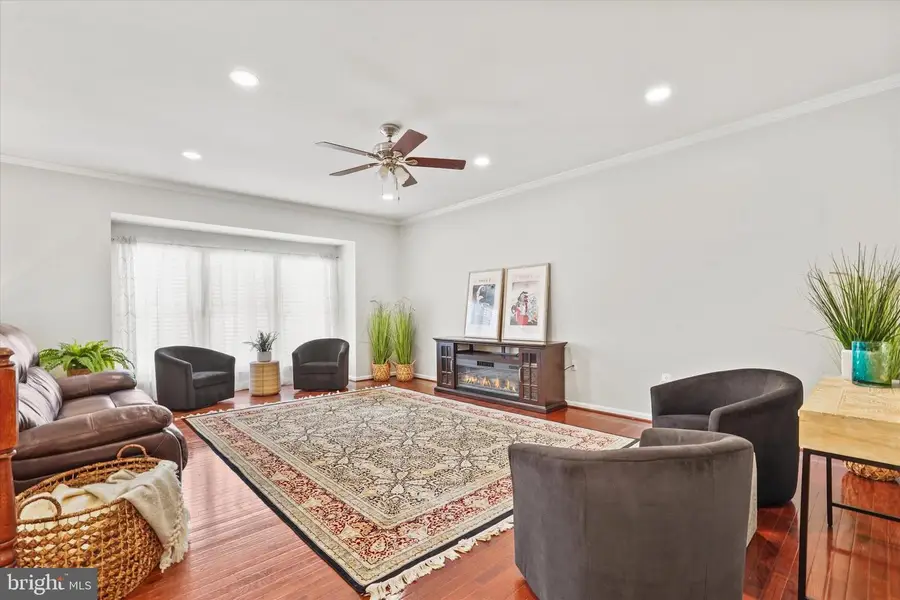
8332 Leighlex Ct,MANASSAS, VA 20111
$550,000
- 3 Beds
- 4 Baths
- 2,356 sq. ft.
- Townhouse
- Pending
Listed by:frances c bissett
Office:samson properties
MLS#:VAPW2095710
Source:BRIGHTMLS
Price summary
- Price:$550,000
- Price per sq. ft.:$233.45
- Monthly HOA dues:$149
About this home
Welcome to this beautifully maintained Springbrook III model townhome (2680 sq ft) backing to woods with extra parking at your doorstep. Ideally located just a short walk to the VRE, neighborhood tot lot, local restaurants, and the new Manassas Park farmer’s market. From the moment you step inside, you’ll appreciate the bright and spacious layout filled with thoughtful upgrades and modern finishes throughout. The kitchen is a chef’s dream features upgraded granite countertops, stainless steel appliances, an oversized island, recessed lighting, a large pantry, and custom wood blinds that add warmth and style. Hardwood floors span the main level, which also includes a half bath and built-in cabinetry for added functionality.
Upstairs, you’ll find three generously sized bedrooms with ample closet space, plush newer carpet, and a shared full bath with a linen closet. The primary suite includes double doors, a walk-in closet, and an en suite bath. The washer and dryer are conveniently located on the upper level in a walk in room.
Downstairs, the fully finished walk-out lower level offers flexible living space, including a bonus room perfect for a private home office or optional fourth bedroom, built-in storage, a full bathroom, and a closet.
No detail has been overlooked in this meticulously upgraded home. Major systems include a top-of-the-line Carrier Infinity dual-zone HVAC system installed in 2022 with a humidifier, UV light air scrubber, and Wi-Fi-enabled smart thermostats. A new architectural shingle roof and six-inch gutters with leaf guards were installed in 2024. The 70-gallon gas water heater was replaced in 2023, and the ductwork has been recently cleaned, with HVAC maintenance already scheduled through May 2025.
The oversized garage is a standout feature with a permitted 100-amp sub-panel, multiple 220V and 120V outlets ideal for a workshop or EV charging, interior entry from two points, a smart opener with Amazon Key capability, and a workbench and storage shelving that conveys.
Outside, enjoy a large deck off the kitchen with room for a grill and seating, a lower-level patio with pavers, and a backyard finished with low-maintenance astroturf and an integrated drainage system—perfect for easy cleanup if you have pets. A small storage shed adds even more convenience.
With abundant visitor and extra parking, smart home features, timeless finishes, and unbeatable proximity to everything Manassas Park has to offer, this home is truly move-in ready and waiting for its next chapter. Welcome home!
Contact an agent
Home facts
- Year built:2007
- Listing Id #:VAPW2095710
- Added:35 day(s) ago
- Updated:August 13, 2025 at 07:30 AM
Rooms and interior
- Bedrooms:3
- Total bathrooms:4
- Full bathrooms:3
- Half bathrooms:1
- Living area:2,356 sq. ft.
Heating and cooling
- Cooling:Central A/C
- Heating:Forced Air, Natural Gas
Structure and exterior
- Roof:Asphalt
- Year built:2007
- Building area:2,356 sq. ft.
- Lot area:0.04 Acres
Schools
- High school:OSBOURN PARK
- Middle school:MANASSAS PARK
- Elementary school:YORKSHIRE
Utilities
- Water:Public
- Sewer:Public Sewer
Finances and disclosures
- Price:$550,000
- Price per sq. ft.:$233.45
- Tax amount:$4,602 (2025)
New listings near 8332 Leighlex Ct
- New
 $18,000Active0.5 Acres
$18,000Active0.5 Acres393 S Carolina Street, HAWTHORNE, FL 32640
MLS# TB8417233Listed by: AGILE GROUP REALTY - New
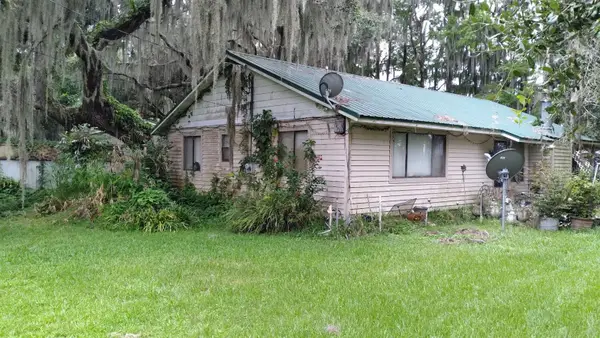 $280,000Active2 beds 2 baths1,748 sq. ft.
$280,000Active2 beds 2 baths1,748 sq. ft.15402 SE Us Highway 301, HAWTHORNE, FL 32640
MLS# OM707481Listed by: MOMENTUM REALTY - OCALA - New
 $597,000Active4 beds 3 baths2,193 sq. ft.
$597,000Active4 beds 3 baths2,193 sq. ft.198 Lake Ray Road, Hawthorne, FL 32640
MLS# 2103674Listed by: REAL BROKER LLC - New
 $49,900Active2.41 Acres
$49,900Active2.41 AcresXXX Crocus Lane, Hawthorne, FL 32640
MLS# 2103453Listed by: NICOSIA REALTY INC. - New
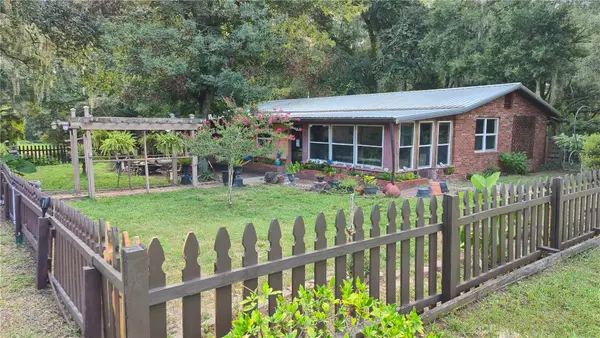 $235,000Active3 beds 2 baths1,450 sq. ft.
$235,000Active3 beds 2 baths1,450 sq. ft.505 N State Road 21, HAWTHORNE, FL 32640
MLS# TB8415964Listed by: MAVREALTY - New
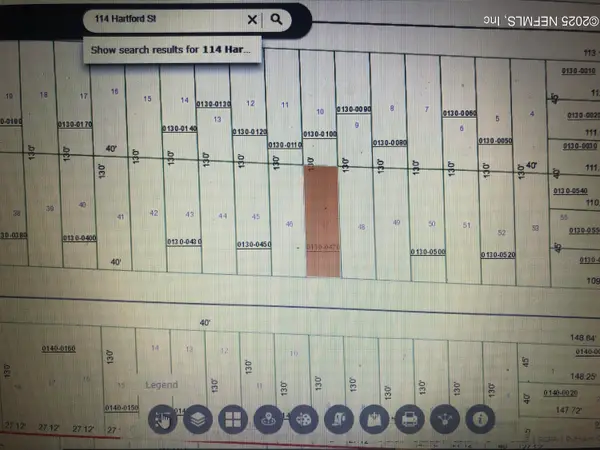 $10,000Active0.12 Acres
$10,000Active0.12 Acres114 Hartford Street, Hawthorne, FL 32640
MLS# 2103386Listed by: MANUCY REALTY AND ASSOCIATES - New
 $10,000Active0.12 Acres
$10,000Active0.12 Acres116 Hartford Street, Hawthorne, FL 32640
MLS# 2103392Listed by: MANUCY REALTY AND ASSOCIATES - New
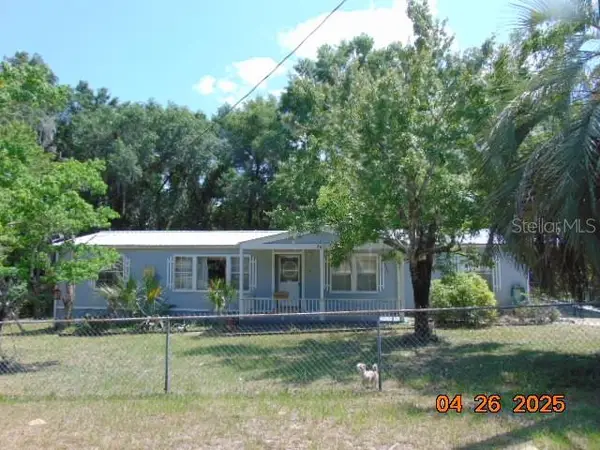 $109,900Active3 beds 2 baths1,436 sq. ft.
$109,900Active3 beds 2 baths1,436 sq. ft.249 Ash Street, HAWTHORNE, FL 32640
MLS# GC532003Listed by: SMART CHOICE REALTY CORP - New
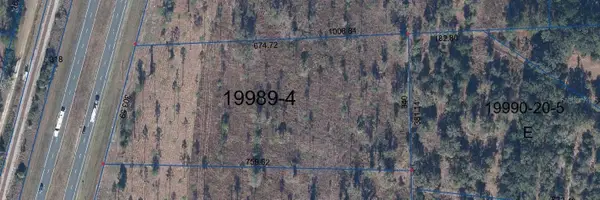 $94,997Active5.2 Acres
$94,997Active5.2 Acres10503 SE Us Hwy 301, HAWTHORNE, FL 32640
MLS# GC531941Listed by: CB ISAAC REALTY - New
 $50,000Active2.6 Acres
$50,000Active2.6 Acres128 W Washington Street, HAWTHORNE, FL 32640
MLS# GC533139Listed by: BOSSHARDT REALTY SERVICES LLC
