8341 Tillett Loop, Manassas, VA 20110
Local realty services provided by:O'BRIEN REALTY ERA POWERED
Listed by: hanan sabah
Office: long & foster real estate, inc.
MLS#:VAMN2008434
Source:BRIGHTMLS
Price summary
- Price:$775,000
- Price per sq. ft.:$157.84
- Monthly HOA dues:$104
About this home
Home sweet home with lake views as an added perk. Seller says, lets make a deal!! This beautiful home has recently been updated with new flooring and appliances. It is nestled in the prestigious community of Sumner Lake , this exquisite Colonial-style residence offers a harmonious blend of luxury and comfort, perfect for those seeking an elevated lifestyle. Built in 2003, this meticulously maintained home boasts a wealth of high-end features that cater to both relaxation and entertainment. Step inside to discover an inviting open floor plan that seamlessly connects the family room, adorned with a cozy gas fireplace, to the gourmet kitchen. The kitchen is a chef's dream, featuring a spacious island, new double ovens, stove top, and a generous pantry, all complemented by elegant wood floors. The adjoining breakfast area is bathed in natural light, making it the ideal spot for morning coffee or casual meals. The main level also includes a large sunfilled office as well as a formal dining room and living room, perfect for hosting dinner parties, and a versatile family room that flows effortlessly from the kitchen. A well-appointed bar area adds a touch of sophistication, while the thoughtfully designed layout ensures that every space feels warm and inviting. On the upper level, retreat to the luxurious primary suite, complete with 2 walk-in closets and a spa-like bathroom featuring a soaking tub and a walk-in shower. Three additional bedrooms provide ample space for guests, ensuring that comfort is never compromised. The outdoor space is equally impressive, with multiple balconies, a wrap-around and a spacious Trex deck that invites you to unwind while enjoying serene views of the lake and surrounding trees. The extensive hardscape and hot tub create a private oasis in the lower-level patio that is perfect for entertaining or simply enjoying the tranquility of nature. For the music lover in the family, this home is also equipped with a soundproof recording studio ready to record your masterpiece. This home also offers practical amenities, including an attached garage with ample parking, a community pool for leisurely summer days, and a security system for peace of mind. The property adjoins open space and backs to a common area as well as the community lake, enhancing the sense of privacy and connection to nature. With its prime location just minutes from commuter rail stations and a vibrant community atmosphere, this residence is not just a home; it's a lifestyle. Experience the perfect blend of luxury, comfort, and convenience in this stunning property that truly has it all. Back on the market to no fault of the seller..
Contact an agent
Home facts
- Year built:2003
- Listing ID #:VAMN2008434
- Added:259 day(s) ago
- Updated:February 11, 2026 at 08:32 AM
Rooms and interior
- Bedrooms:4
- Total bathrooms:4
- Full bathrooms:2
- Half bathrooms:2
- Living area:4,910 sq. ft.
Heating and cooling
- Cooling:Central A/C
- Heating:Heat Pump(s), Natural Gas
Structure and exterior
- Roof:Asphalt
- Year built:2003
- Building area:4,910 sq. ft.
- Lot area:0.12 Acres
Schools
- High school:OSBOURN
- Middle school:METZ
- Elementary school:HAYDON
Utilities
- Water:Public
- Sewer:Public Sewer
Finances and disclosures
- Price:$775,000
- Price per sq. ft.:$157.84
- Tax amount:$11,305 (2025)
New listings near 8341 Tillett Loop
- Coming Soon
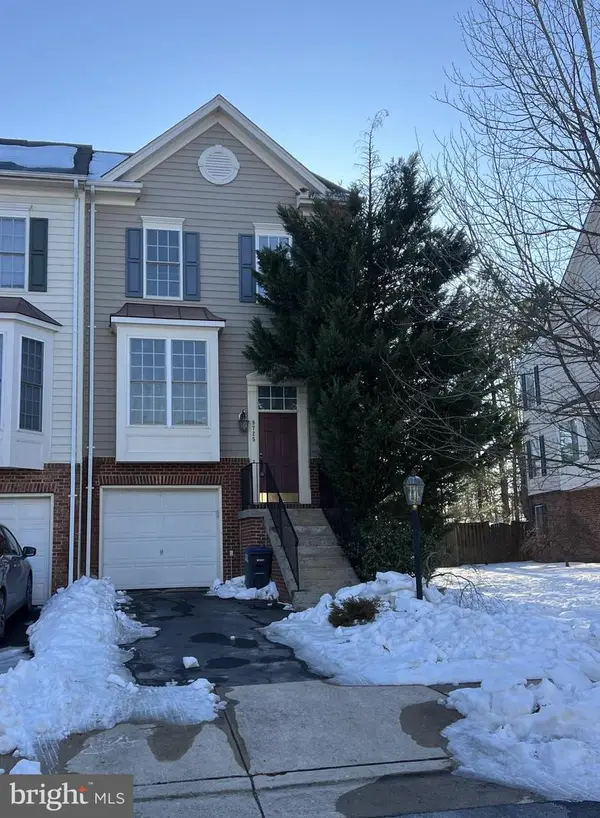 $530,000Coming Soon3 beds 3 baths
$530,000Coming Soon3 beds 3 baths9725 Cheshire Ridge Cir, MANASSAS, VA 20110
MLS# VAPW2112176Listed by: KELLER WILLIAMS REALTY - Coming Soon
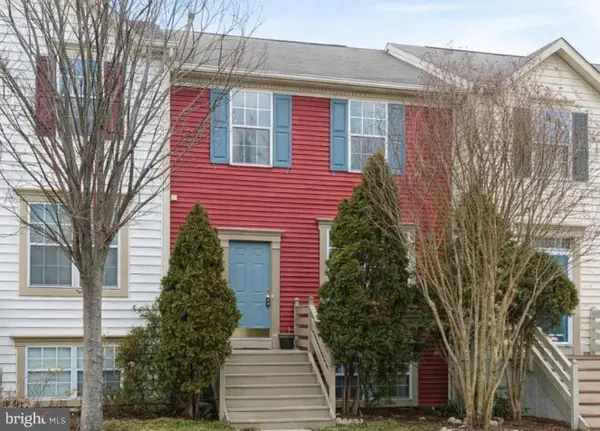 $475,000Coming Soon4 beds 4 baths
$475,000Coming Soon4 beds 4 baths10207 Calypso Dr, MANASSAS, VA 20110
MLS# VAMN2010166Listed by: EXP REALTY, LLC - Coming Soon
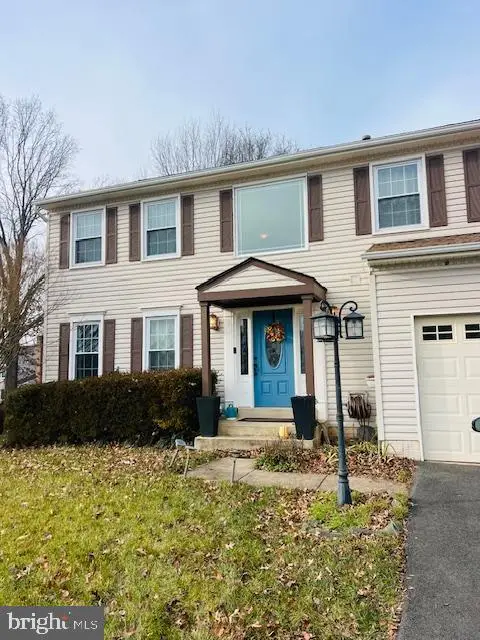 $700,000Coming Soon4 beds 4 baths
$700,000Coming Soon4 beds 4 baths10416 Monterosa Pl, MANASSAS, VA 20110
MLS# VAPW2110178Listed by: KELLER WILLIAMS REALTY - Coming Soon
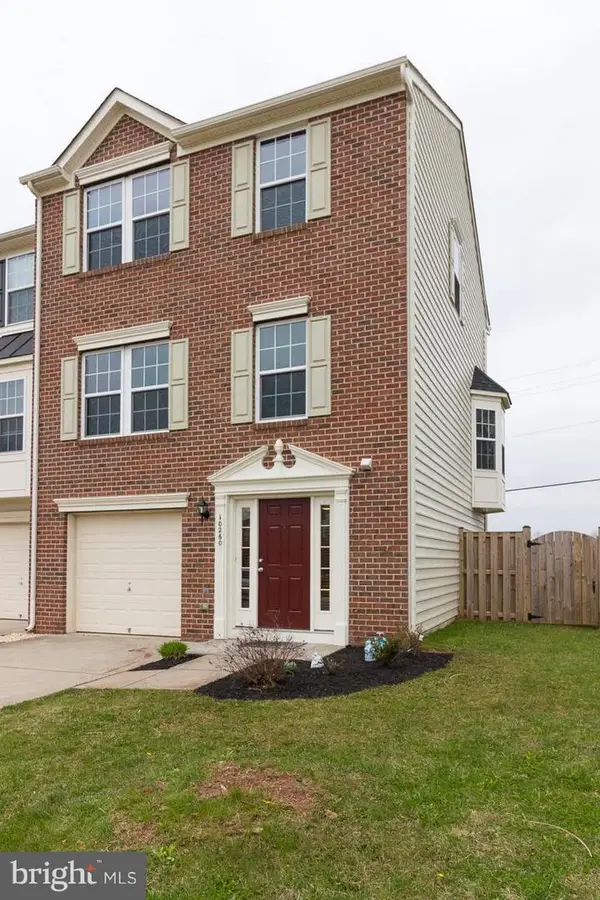 $499,900Coming Soon3 beds 4 baths
$499,900Coming Soon3 beds 4 baths10260 Whitworth Ln, MANASSAS, VA 20110
MLS# VAMN2009896Listed by: CENTURY 21 NEW MILLENNIUM - Coming Soon
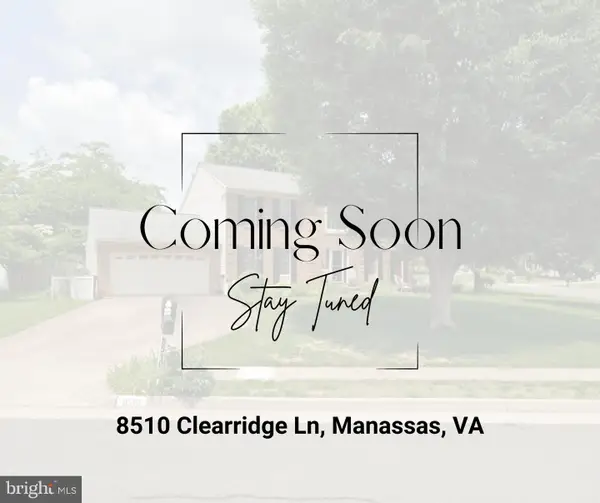 $700,000Coming Soon4 beds 3 baths
$700,000Coming Soon4 beds 3 baths8510 Clearridge Ln, MANASSAS, VA 20110
MLS# VAMN2010190Listed by: SAMSON PROPERTIES - New
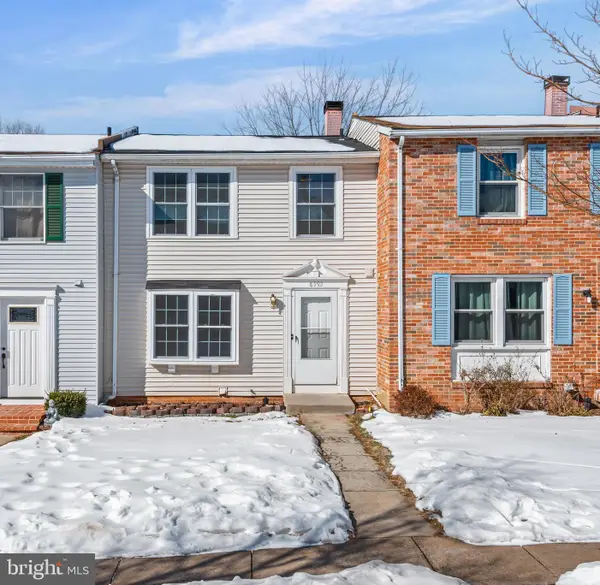 $425,000Active3 beds 3 baths1,586 sq. ft.
$425,000Active3 beds 3 baths1,586 sq. ft.8392 Shady Grove Cir, MANASSAS, VA 20110
MLS# VAMN2010188Listed by: SAMSON PROPERTIES 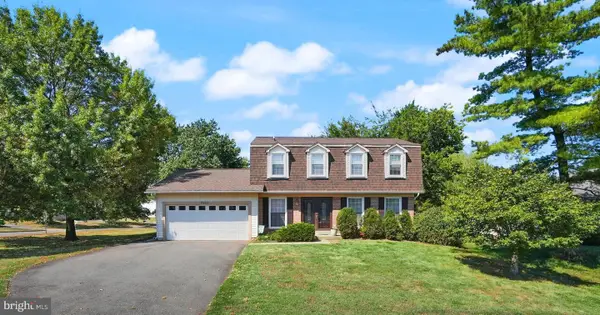 $610,000Pending4 beds 3 baths2,039 sq. ft.
$610,000Pending4 beds 3 baths2,039 sq. ft.9222 Placid St, MANASSAS, VA 20110
MLS# VAMN2010146Listed by: KELLER WILLIAMS REALTY- Coming Soon
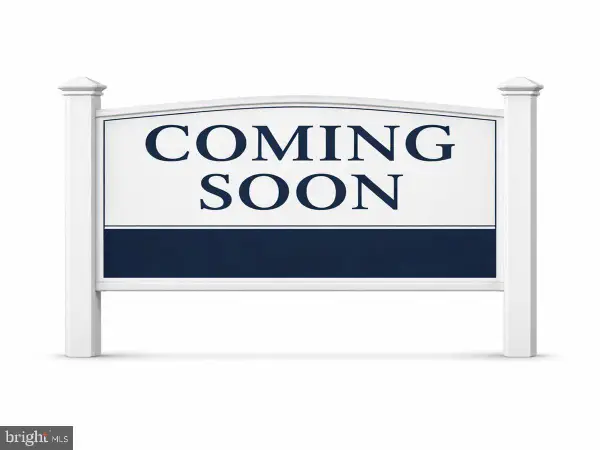 $299,000Coming Soon3 beds 2 baths
$299,000Coming Soon3 beds 2 baths9319 Woodlea Ct, MANASSAS, VA 20110
MLS# VAMN2010184Listed by: SAMSON PROPERTIES - Coming Soon
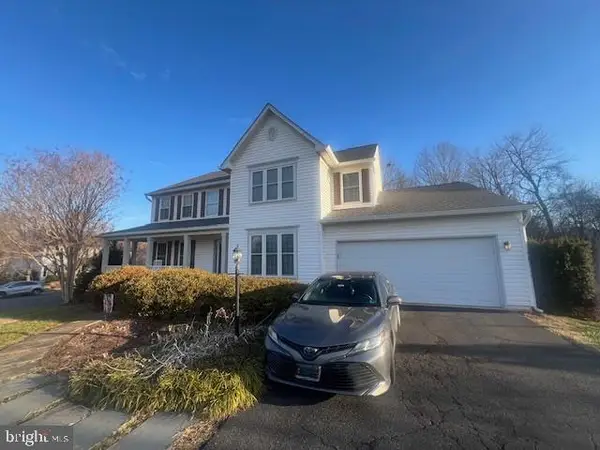 $750,000Coming Soon4 beds 3 baths
$750,000Coming Soon4 beds 3 baths10501 Winged Elm Cir, MANASSAS, VA 20110
MLS# VAPW2111950Listed by: KELLER WILLIAMS REALTY - Coming Soon
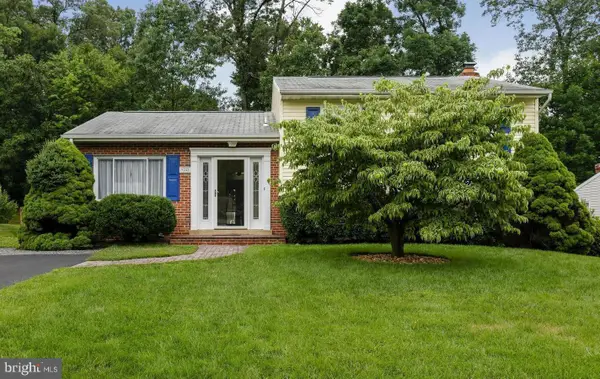 $575,000Coming Soon4 beds 3 baths
$575,000Coming Soon4 beds 3 baths9282 Bayberry Ave, MANASSAS, VA 20110
MLS# VAMN2010182Listed by: EXP REALTY, LLC

