8368 Hickory Hollow Ct, Manassas, VA 20112
Local realty services provided by:O'BRIEN REALTY ERA POWERED
8368 Hickory Hollow Ct,Manassas, VA 20112
$919,000
- 7 Beds
- 6 Baths
- - sq. ft.
- Single family
- Sold
Listed by: hun duong
Office: rlah @properties
MLS#:VAPW2107462
Source:BRIGHTMLS
Sorry, we are unable to map this address
Price summary
- Price:$919,000
About this home
New Price Improvement - exceptional property value in today's market!
Welcome to this magnificent 7-bedroom, 5.5-bath renovated home that’s tucked away in a tranquil neighborhood of the highly coveted Classic Hollow community! This impressive property sits on nearly one and half acre and surrounded by mature trees, offering the perfect blend of luxury, serenity, and space. Step inside to discover a fully updated interior with high-end finishes throughout (all upgrades completed in 2025) — new hardwood flooring (entire house), new kitchen cabinets & granite countertops, new stainless-steel kitchen appliances (refrigerator, gas range, dishwasher, and garbage disposal), new washer & dryer, new modern lighting, and all new bathroom vanities and fresh paint for the entire house. The main level boasts a grand foyer, a stunning family room w/ fireplace, living room, dining room, an open kitchen with breakfast area that flows out to the large deck and gazebo. Additionally on this floor, there’s a powder room, an office, a mudroom that connects to the laundry room, and a large bedroom with ensuite bath, which can serve as a main-level primary bedroom that’s perfect for multigenerational living. This floorplan offers a lot of flexibility and is ideal for entertaining and everyday comforts. Upstairs, you’ll find a gorgeous primary bedroom with a sitting area, ensuite bath with soaking tub & separate shower, and walk-in closet. There are 4 other spacious bedrooms plus 2 full bathrooms on this upper level. The lower level has been fully finished, providing another large bedroom with ample closets, a recreation room/den with walk-out exit, and a full bathroom — perfect for guests or in-laws. The home also features 2-car garage, and large front yard & backyard that overlooks a pond. Located just miles from Historic Old Town Manassas and close to shopping, dining, and major commuter routes (Route 234, Prince William Parkway, I-66, and the Virginia Railway Express). Don’t miss the opportunity to own this extraordinary home!
Contact an agent
Home facts
- Year built:2005
- Listing ID #:VAPW2107462
- Added:106 day(s) ago
- Updated:February 21, 2026 at 11:10 AM
Rooms and interior
- Bedrooms:7
- Total bathrooms:6
- Full bathrooms:5
- Half bathrooms:1
Heating and cooling
- Cooling:Central A/C
- Heating:Forced Air, Propane - Leased
Structure and exterior
- Year built:2005
Schools
- High school:CHARLES J. COLGAN SENIOR
- Middle school:BENTON
- Elementary school:MARSHALL
Utilities
- Water:Well
- Sewer:On Site Septic
Finances and disclosures
- Price:$919,000
- Tax amount:$8,425 (2025)
New listings near 8368 Hickory Hollow Ct
- Coming Soon
 $275,000Coming Soon2 beds 1 baths
$275,000Coming Soon2 beds 1 baths8622 Braxted Ln, MANASSAS, VA 20110
MLS# VAMN2010252Listed by: KELLER WILLIAMS REALTY - New
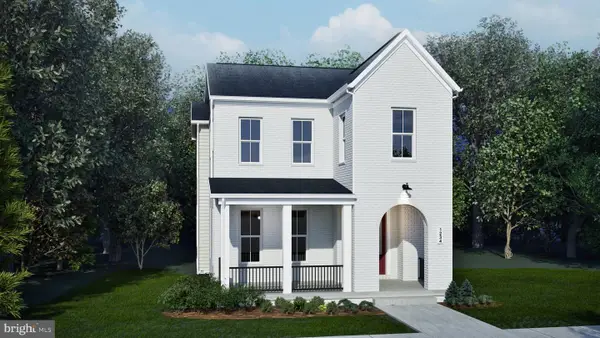 $654,990Active3 beds 4 baths2,589 sq. ft.
$654,990Active3 beds 4 baths2,589 sq. ft.Dogwood Dr #shea 24-r2, MANASSAS, VA 20110
MLS# VAMN2010192Listed by: PEARSON SMITH REALTY, LLC - Coming Soon
 $420,000Coming Soon3 beds 4 baths
$420,000Coming Soon3 beds 4 baths9811 Mock Orange Ct, MANASSAS, VA 20110
MLS# VAMN2010282Listed by: SAMSON PROPERTIES - Open Sat, 1 to 3pmNew
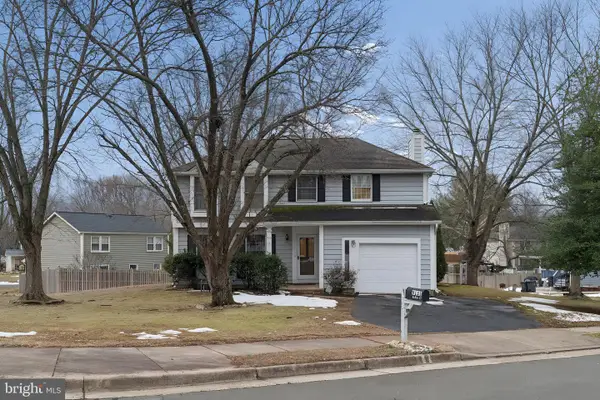 $499,999Active4 beds 3 baths1,854 sq. ft.
$499,999Active4 beds 3 baths1,854 sq. ft.9131 Karlo St, MANASSAS, VA 20110
MLS# VAMN2010284Listed by: PEARSON SMITH REALTY, LLC - Open Sat, 2 to 4pmNew
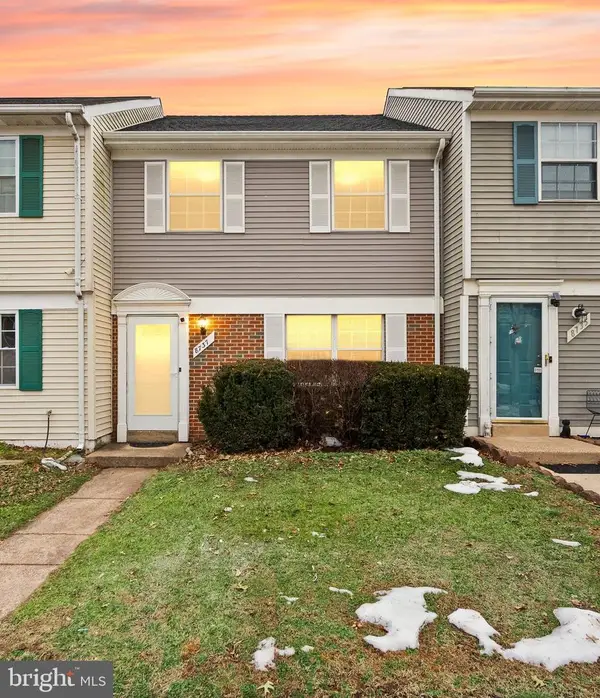 $385,000Active3 beds 2 baths1,384 sq. ft.
$385,000Active3 beds 2 baths1,384 sq. ft.8737 Bretton Woods Dr, MANASSAS, VA 20110
MLS# VAMN2010276Listed by: EXP REALTY, LLC - New
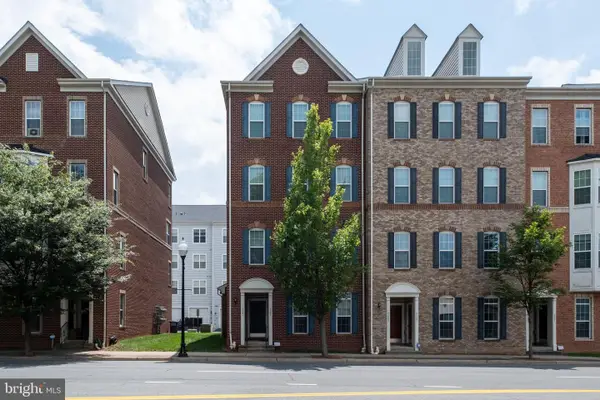 $415,000Active3 beds 3 baths1,800 sq. ft.
$415,000Active3 beds 3 baths1,800 sq. ft.9583 Center St, MANASSAS, VA 20110
MLS# VAMN2010160Listed by: RE/MAX ALLEGIANCE - New
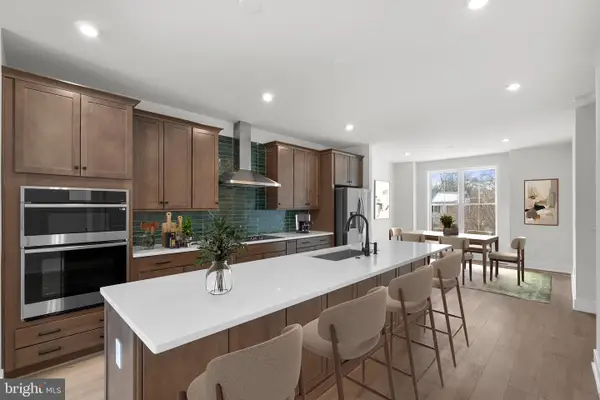 $545,470Active3 beds 4 baths2,065 sq. ft.
$545,470Active3 beds 4 baths2,065 sq. ft.9755 Grant Ave #homesite 95, MANASSAS, VA 20110
MLS# VAMN2010278Listed by: PEARSON SMITH REALTY, LLC - Open Sat, 12 to 2pmNew
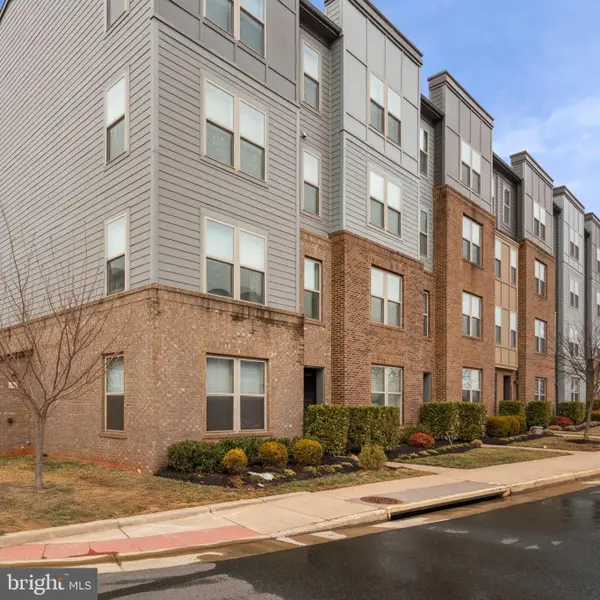 $465,000Active3 beds 3 baths1,524 sq. ft.
$465,000Active3 beds 3 baths1,524 sq. ft.10485 Ratcliffe Trl, MANASSAS, VA 20110
MLS# VAMN2009986Listed by: EXP REALTY, LLC - Coming Soon
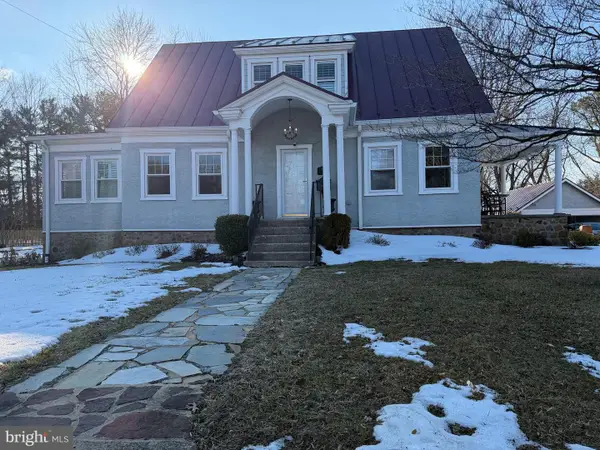 $968,000Coming Soon4 beds 5 baths
$968,000Coming Soon4 beds 5 baths9016 Grant Ave, MANASSAS, VA 20110
MLS# VAMN2010266Listed by: REDFIN CORPORATION - Open Sun, 11am to 1pmNew
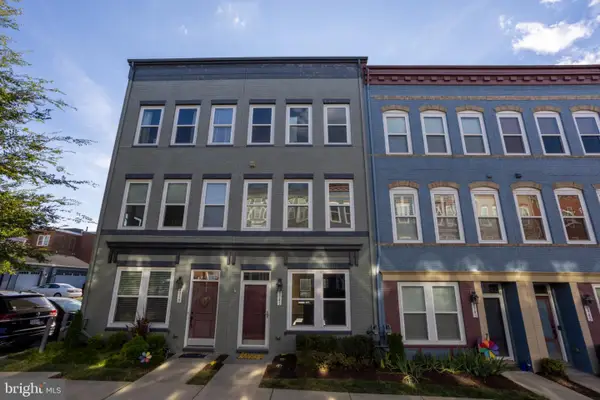 $524,900Active3 beds 3 baths1,968 sq. ft.
$524,900Active3 beds 3 baths1,968 sq. ft.8941 Quarry Rd, MANASSAS, VA 20110
MLS# VAMN2010264Listed by: LPT REALTY, LLC

