8494 Kirby St, Manassas, VA 20110
Local realty services provided by:ERA Reed Realty, Inc.
8494 Kirby St,Manassas, VA 20110
$430,000
- 3 Beds
- 2 Baths
- 1,680 sq. ft.
- Townhouse
- Active
Upcoming open houses
- Sun, Oct 1901:00 pm - 04:00 pm
Listed by:soma akrami
Office:fairfax realty of tysons
MLS#:VAMN2009502
Source:BRIGHTMLS
Price summary
- Price:$430,000
- Price per sq. ft.:$255.95
- Monthly HOA dues:$52
About this home
As is, discover your dream home- A Stunning 3-Bedroom Townhouse: Are you in search of a home that perfectly balances style, convenience, and comfort? Look no further! This beautiful 3-bedroom, 2-bath townhouse has everything you need and more. Step inside the open-concept main level, where hardwood floors gleam under natural light. The spacious living area seamlessly flows into the gourmet eat-in kitchen, complete with upgraded countertops and stainless-steel appliances. This setup is perfect for both everyday living and entertaining guests. Head upstairs to the master suite, your personal retreat, featuring a walk-in closet and a separate bath for ultimate relaxation. Two additional bedrooms offer versatility for family, guests, or the ideal home office setup. This home is packed with stylish upgrades, including: New hardwood flooring on the main level and basement, Plush new carpet on the 3rd floor, Modern new blinds installed for added privacy and style, Updated lighting in the living room and dining room for a warm ambiance, A new roof installed in 2022 for peace of mind, New cabinets in the basement for extra storage, Freshly painted deck and interior for a clean, modern look. With its myriads of upgrades and thoughtful design, this townhouse is not just a place to live, it's a place to call home. Whether you're hosting gatherings or enjoying a quiet evening in, this home offers the perfect backdrop. Don't miss out on the opportunity to own this exquisite property. Schedule a visit today and experience the perfect combination of convenience and comfort for yourself!
Contact an agent
Home facts
- Year built:1986
- Listing ID #:VAMN2009502
- Added:1 day(s) ago
- Updated:October 12, 2025 at 07:39 PM
Rooms and interior
- Bedrooms:3
- Total bathrooms:2
- Full bathrooms:2
- Living area:1,680 sq. ft.
Heating and cooling
- Cooling:Central A/C
- Heating:Forced Air, Natural Gas
Structure and exterior
- Year built:1986
- Building area:1,680 sq. ft.
- Lot area:0.03 Acres
Schools
- High school:OSBOURN
- Middle school:MAYFIELD
- Elementary school:WEEMS
Utilities
- Water:Public
- Sewer:Public Sewer
Finances and disclosures
- Price:$430,000
- Price per sq. ft.:$255.95
- Tax amount:$3,607 (2019)
New listings near 8494 Kirby St
- Coming Soon
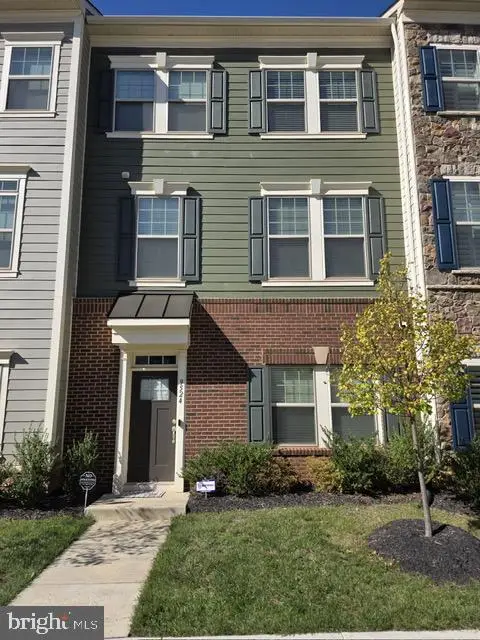 $620,000Coming Soon4 beds 4 baths
$620,000Coming Soon4 beds 4 baths9524 Barnes Loop, MANASSAS, VA 20110
MLS# VAMN2009498Listed by: KELLER WILLIAMS REALTY - New
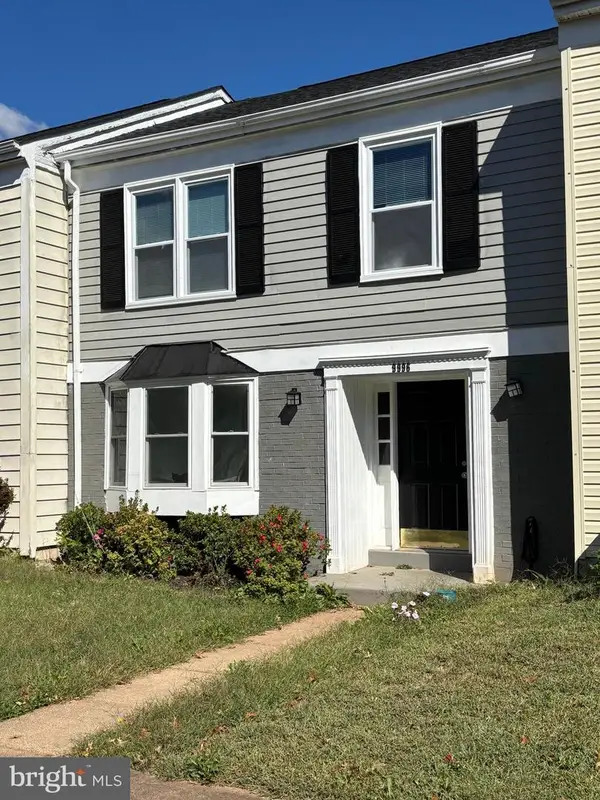 $395,000Active4 beds 3 baths1,488 sq. ft.
$395,000Active4 beds 3 baths1,488 sq. ft.9996 Confederate Trl, MANASSAS, VA 20110
MLS# VAMN2009494Listed by: OASYS REALTY - New
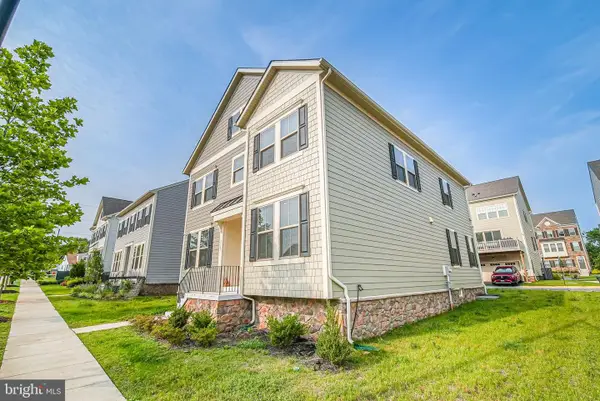 $739,000Active4 beds 3 baths3,020 sq. ft.
$739,000Active4 beds 3 baths3,020 sq. ft.9563 Jefferson St, MANASSAS, VA 20110
MLS# VAMN2009472Listed by: KW UNITED - Coming Soon
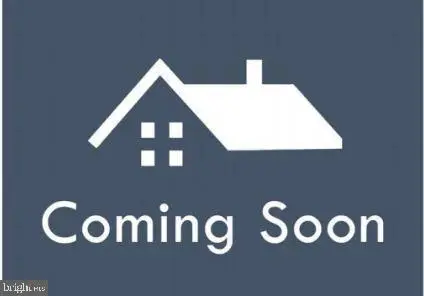 $350,000Coming Soon3 beds 2 baths
$350,000Coming Soon3 beds 2 baths8355 Irongate Way, MANASSAS, VA 20110
MLS# VAPW2105890Listed by: EXP REALTY, LLC - Coming Soon
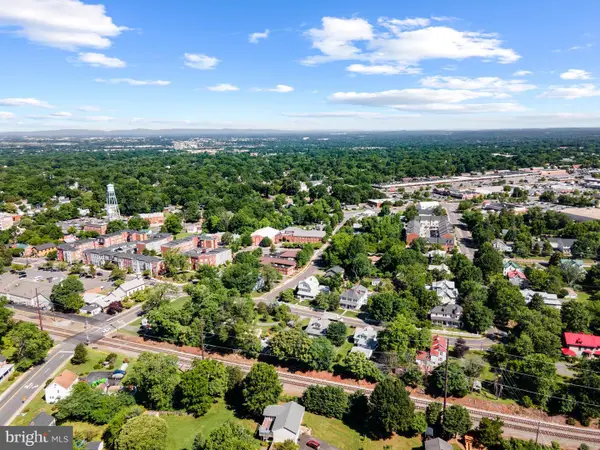 $274,900Coming Soon2 beds 2 baths
$274,900Coming Soon2 beds 2 baths8385 Buttress Ln #103, MANASSAS, VA 20110
MLS# VAMN2009478Listed by: MYVAHOME.COM LLC - Coming SoonOpen Sat, 11:30am to 2pm
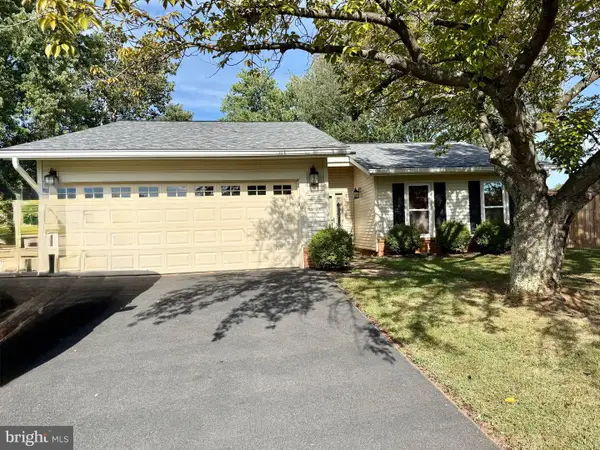 $550,000Coming Soon3 beds 2 baths
$550,000Coming Soon3 beds 2 baths8945 Sweetbriar St, MANASSAS, VA 20110
MLS# VAMN2009466Listed by: ROSS REAL ESTATE - Coming Soon
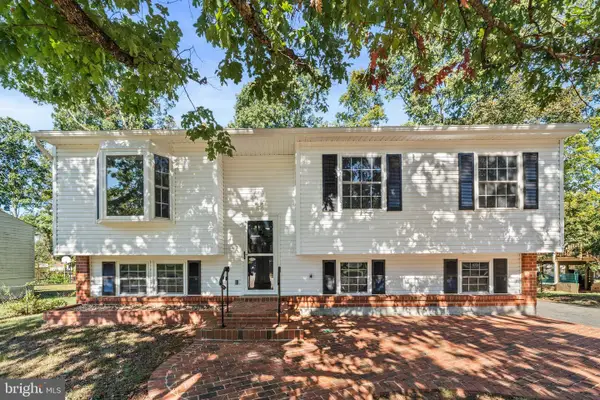 $550,000Coming Soon4 beds 2 baths
$550,000Coming Soon4 beds 2 baths9370 Fernwood Ct, MANASSAS, VA 20110
MLS# VAMN2009468Listed by: REDFIN CORP - New
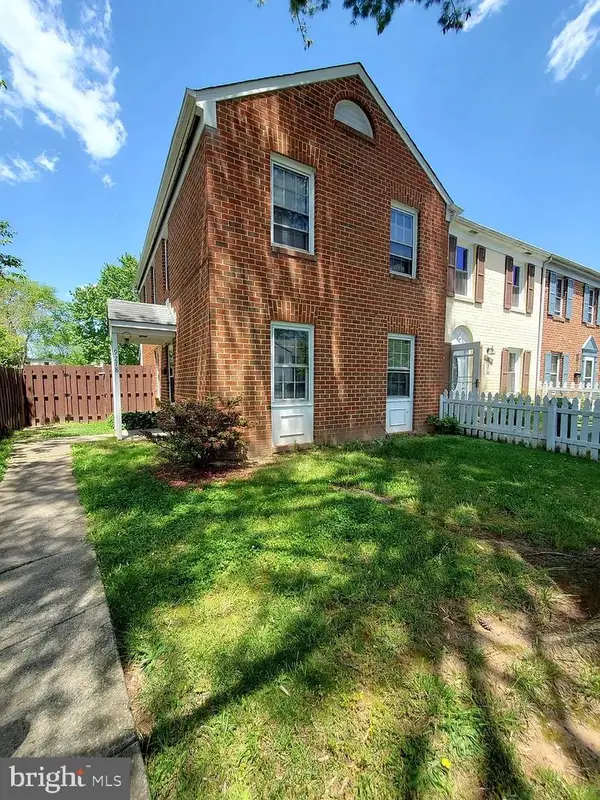 $410,000Active3 beds 3 baths1,188 sq. ft.
$410,000Active3 beds 3 baths1,188 sq. ft.9278 Taney Rd, MANASSAS, VA 20110
MLS# VAMN2009360Listed by: REAL BROKER, LLC - Coming Soon
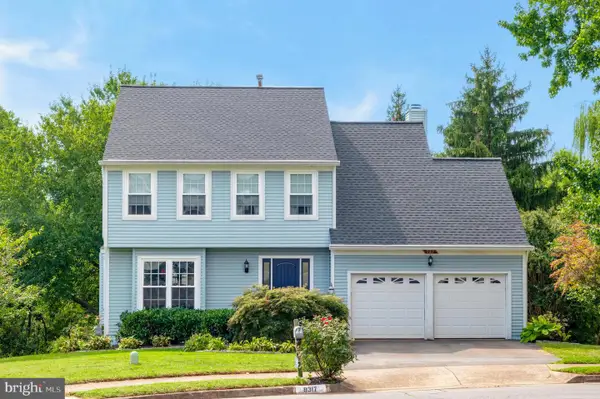 $699,900Coming Soon3 beds 4 baths
$699,900Coming Soon3 beds 4 baths9317 Waterford Dr, MANASSAS, VA 20110
MLS# VAMN2009444Listed by: PEARSON SMITH REALTY, LLC
