8625 Point Of Woods Dr, Manassas, VA 20110
Local realty services provided by:ERA Reed Realty, Inc.
8625 Point Of Woods Dr,Manassas, VA 20110
$449,900
- 3 Beds
- 4 Baths
- 2,960 sq. ft.
- Townhouse
- Active
Listed by:brittany r purdham
Office:long & foster real estate, inc.
MLS#:VAMN2009594
Source:BRIGHTMLS
Price summary
- Price:$449,900
- Price per sq. ft.:$151.99
- Monthly HOA dues:$57.67
About this home
Beautifully Renovated and updated Town-home in the Prime Manassas City location! A must see! This Charleston model, built by Birchwood Builders is one of the largest homes built in the Point of Woods Community! This home is Move in ready! Low HOA dues! The Hoa offers an abundance of open space, Mature trees, sidewalks and the additional parking! Welcome home! Pull into your 2 assigned parking spaces with easy access to the sidewalks up to your front door entrance. Brick front with Complimentary Shutters and a Storm Door. Step into the light filled foyer with custom bench and coat rack. You will like the larger open concept Living Room which is light filled and freshly painted with durable Luxury plank Vinyl flooring and 1 additional coat closet. There is a Separate Dining room with pass through window to the kitchen counter for easy serving! The heart of the home is the remodeled Kitchen with newer Shaker Cabinets, tasteful Granite, and newer Stainless steel appliances. A built in SS Microwave Oven. A large SS farm sink with Custom Faucet looks out to a serene and peaceful open space with trees and pond in the distance! The kitchen has a Separate Laundry closet with custom wood shelving, a Separate Pantry with plenty of Storage and the updated 1/2 bathroom in the hall way, yet close by! Walk out from the kitchen onto a custom deck overlooking trees and open-space. Great for a grill, cookouts, patio furniture, or a peaceful morning with a cup of coffee! Now lets tour the upstairs bedroom level with new Carpet and Pad! Large Linen closet with wood shelving. 2 spacious bedrooms that share an updated Full bath with a shower-tub combination! One Primary Bedroom with larger closets. A Private En-suite with separate shower and a newer updated sink and vanity! Pull down Attic storage with steps! The lower level features a spacious recreation room, a large additional room with versatile space suitable for guest accommodations, den, office or home gym! Walk out to your ground level patio with ample space for chairs and patio table. The fully fenced rear yard boasts with flower beds, a privacy fence and 1 shed! Every detail in this home was thoughtfully upgraded from lighting to hardware, flooring to appliances! This home is just minutes from major commuting routes. Route 28, 234, and route 66. Close to shopping, dining, local schools and is 1 mile from VRE. Don't miss the chance to view this well appointed home! Move in ready!
Contact an agent
Home facts
- Year built:1988
- Listing ID #:VAMN2009594
- Added:3 day(s) ago
- Updated:November 02, 2025 at 02:45 PM
Rooms and interior
- Bedrooms:3
- Total bathrooms:4
- Full bathrooms:3
- Half bathrooms:1
- Living area:2,960 sq. ft.
Heating and cooling
- Cooling:Central A/C
- Heating:90% Forced Air, Baseboard - Electric, Electric
Structure and exterior
- Roof:Architectural Shingle
- Year built:1988
- Building area:2,960 sq. ft.
- Lot area:0.04 Acres
Schools
- High school:OSBOURN
- Middle school:METZ
- Elementary school:WEEMS
Utilities
- Water:Public
- Sewer:Public Sewer
Finances and disclosures
- Price:$449,900
- Price per sq. ft.:$151.99
- Tax amount:$5,709 (2025)
New listings near 8625 Point Of Woods Dr
- New
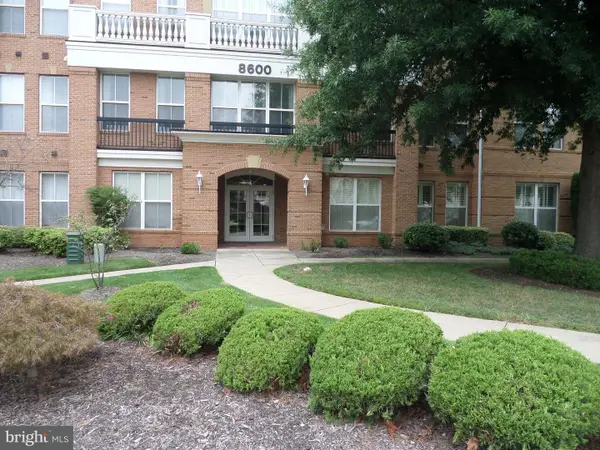 $359,900Active2 beds 3 baths1,743 sq. ft.
$359,900Active2 beds 3 baths1,743 sq. ft.8600 Liberty Trl #303, MANASSAS, VA 20110
MLS# VAMN2009612Listed by: METROPOLITAN PROPERTIES - New
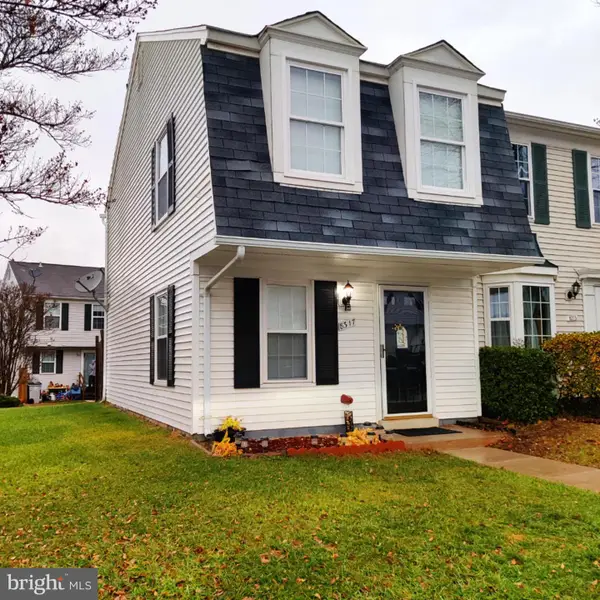 $285,000Active2 beds 1 baths885 sq. ft.
$285,000Active2 beds 1 baths885 sq. ft.8317 Georgian Ct, MANASSAS, VA 20110
MLS# VAMN2009626Listed by: EPIC REALTY, LLC. - New
 $449,900Active3 beds 4 baths1,784 sq. ft.
$449,900Active3 beds 4 baths1,784 sq. ft.8468 Battle Ct, MANASSAS, VA 20110
MLS# VAMN2009606Listed by: RE/MAX ALLEGIANCE - Open Sun, 12 to 4pmNew
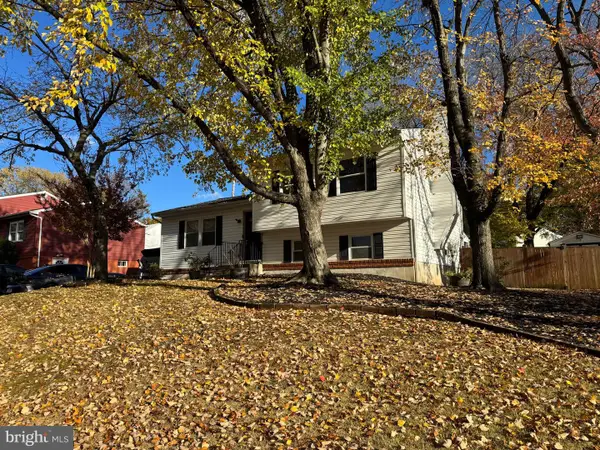 $570,000Active4 beds 2 baths1,040 sq. ft.
$570,000Active4 beds 2 baths1,040 sq. ft.9215 Landgreen St, MANASSAS, VA 20110
MLS# VAMN2009618Listed by: METAS REALTY GROUP, LLC - Coming SoonOpen Sun, 1 to 3pm
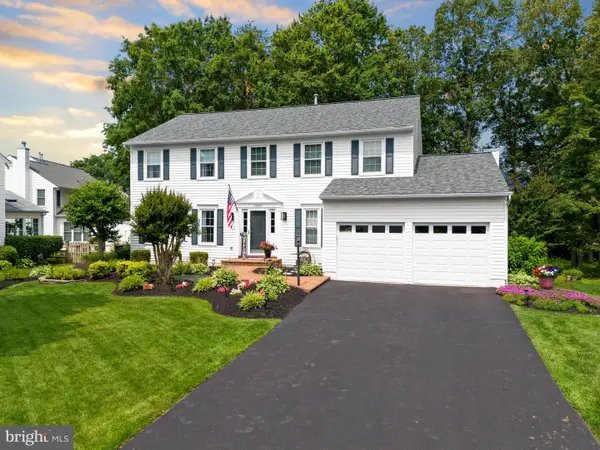 $730,000Coming Soon4 beds 4 baths
$730,000Coming Soon4 beds 4 baths10902 Pennycress St, MANASSAS, VA 20110
MLS# VAPW2106936Listed by: REAL BROKER, LLC - Coming Soon
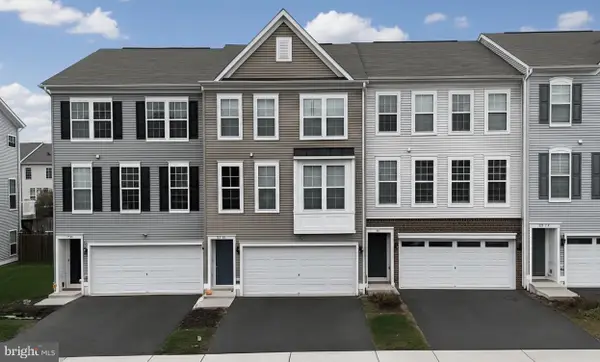 $600,000Coming Soon3 beds 4 baths
$600,000Coming Soon3 beds 4 baths9174 Wyche Knoll Ln, MANASSAS, VA 20110
MLS# VAPW2106652Listed by: SAMSON PROPERTIES - New
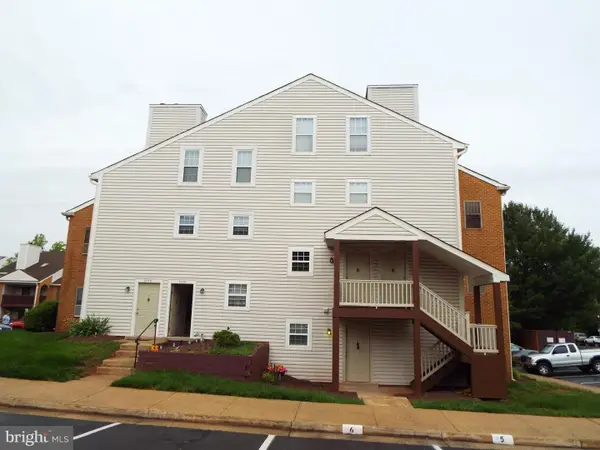 $234,900Active2 beds 1 baths1,105 sq. ft.
$234,900Active2 beds 1 baths1,105 sq. ft.8720 Sugarwood Ln #1, MANASSAS, VA 20110
MLS# VAMN2009622Listed by: SAMSON PROPERTIES - New
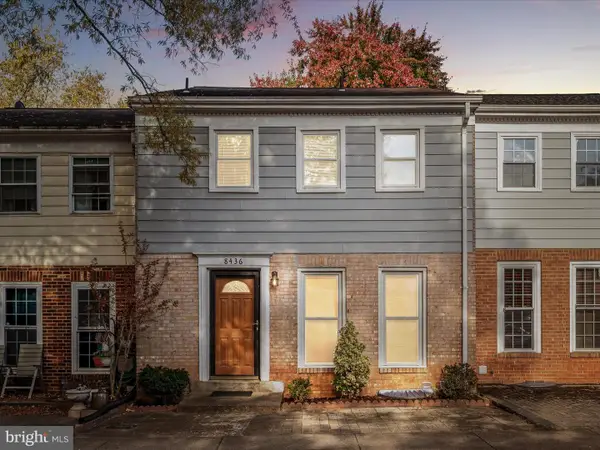 $444,900Active4 beds 4 baths2,090 sq. ft.
$444,900Active4 beds 4 baths2,090 sq. ft.8436 Willow Glen Ct, MANASSAS, VA 20110
MLS# VAMN2009596Listed by: BERKSHIRE HATHAWAY HOMESERVICES PENFED REALTY - New
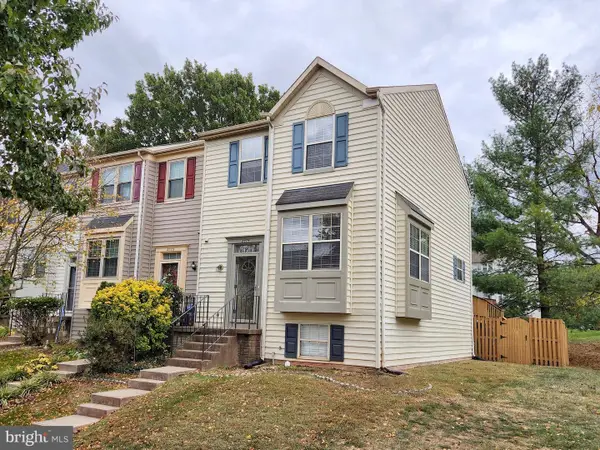 $445,000Active4 beds 4 baths1,316 sq. ft.
$445,000Active4 beds 4 baths1,316 sq. ft.8775 Deblanc Pl, MANASSAS, VA 20110
MLS# VAMN2009604Listed by: HYUNDAI REALTY
