8701 Maple Springs Pl, Manassas, VA 20112
Local realty services provided by:ERA Reed Realty, Inc.
8701 Maple Springs Pl,Manassas, VA 20112
$1,475,000
- 7 Beds
- 8 Baths
- 8,351 sq. ft.
- Single family
- Pending
Listed by: lenwood a johnson
Office: exp realty, llc.
MLS#:VAPW2103350
Source:BRIGHTMLS
Price summary
- Price:$1,475,000
- Price per sq. ft.:$176.63
- Monthly HOA dues:$90
About this home
Immediate Move-In Ready | Brand New Luxury Estate Home on 1 Acre Wooded Lot
Get a rate as low as 4.625% with a FREE seller paid 2-1 buydown. Must be a fully qualified buyer and must close before the end of the year. Additional terms and conditions apply. Call today to see how you can save thousands!*
Experience unparalleled luxury and modern design in this exquisite Stanley Martin Landon model, completed in May 2025 and nestled on a premium, private 1-acre wooded lot in the sought-after community of The Preserve at Long Branch in Manassas, VA. This one-of-a-kind exterior elevation is the only one of its kind in the neighborhood and offers over 8,000 sq ft of thoughtfully designed living space across four finished levels, with $400K+ in premium builder upgrades. Boasting 7 bedrooms, 7.5 bathrooms, a fully finished walk-up basement, and a bonus 4th-level loft, this home is perfect for multi-generational living or hosting in style.
The main level features 10-foot ceilings, expansive windows, and luxury vinyl plank flooring, creating a bright and elegant atmosphere. A main-level guest suite with a private bath is ideal for visitors or in-laws. The chef’s kitchen is a showstopper, featuring custom quartz countertops, a massive island, two dishwashers, premium cabinetry, a walk-in pantry, and a morning room extension. Upstairs, enjoy a spacious loft/family room and four generously sized bedrooms, each with en-suite baths and walk-in closets. The lavish owner’s suite includes a spa-inspired wet room with a soaking tub, dual shower heads, and double vanities, as well as a truly enormous walk-in closet.
The finished lower level offers a vast recreation space with a basement extension, full bedroom and bath, wet bar rough-in, media room, and plenty of storage. Additional highlights include a 3-car side-load garage, recessed lighting throughout, and rough-ins for ceiling fans or chandeliers in all bedrooms. The professionally landscaped lot is surrounded by mature greenery, offering peace and privacy.
Residents of The Preserve at Long Branch enjoy access to 2.5 miles of scenic walking trails, 150 acres of conservation land, and future county park access with Occoquan River frontage—creating a perfect blend of luxury and nature. With a builder’s warranty valid through May 2026, this rare, fully upgraded, move-in ready home is a remarkable opportunity. Don’t miss your chance to own this extraordinary home—schedule your private tour today.
Contact an agent
Home facts
- Year built:2025
- Listing ID #:VAPW2103350
- Added:117 day(s) ago
- Updated:December 31, 2025 at 08:44 AM
Rooms and interior
- Bedrooms:7
- Total bathrooms:8
- Full bathrooms:7
- Half bathrooms:1
- Living area:8,351 sq. ft.
Heating and cooling
- Cooling:Central A/C
- Heating:Forced Air, Natural Gas
Structure and exterior
- Year built:2025
- Building area:8,351 sq. ft.
- Lot area:1.01 Acres
Schools
- High school:BRENTSVILLE
- Middle school:NOKESVILLE
- Elementary school:NOKESVILLE
Utilities
- Water:Public
- Sewer:Public Sewer
Finances and disclosures
- Price:$1,475,000
- Price per sq. ft.:$176.63
- Tax amount:$1,960 (2025)
New listings near 8701 Maple Springs Pl
- New
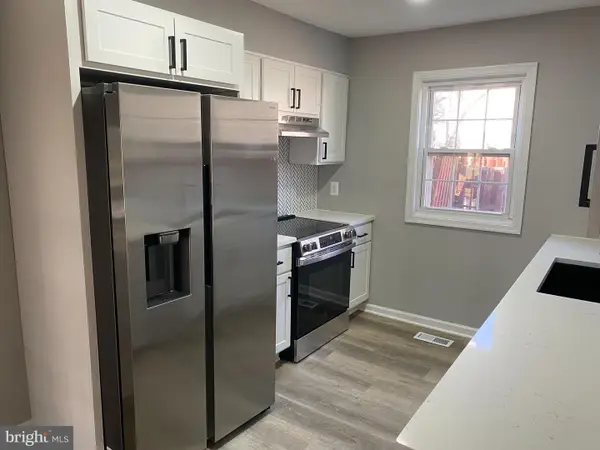 $419,900Active3 beds 3 baths1,736 sq. ft.
$419,900Active3 beds 3 baths1,736 sq. ft.9182 Landgreen St, MANASSAS, VA 20110
MLS# VAMN2009858Listed by: ANR REALTY, LLC - Coming Soon
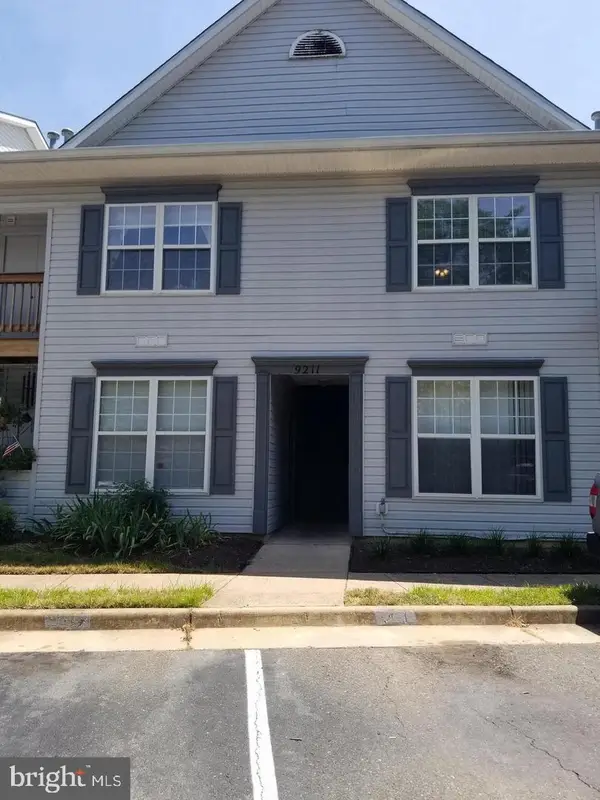 $324,900Coming Soon2 beds 2 baths
$324,900Coming Soon2 beds 2 baths9211 Azure Ct #202, MANASSAS, VA 20110
MLS# VAMN2009862Listed by: MOVE4FREE REALTY, LLC - Coming Soon
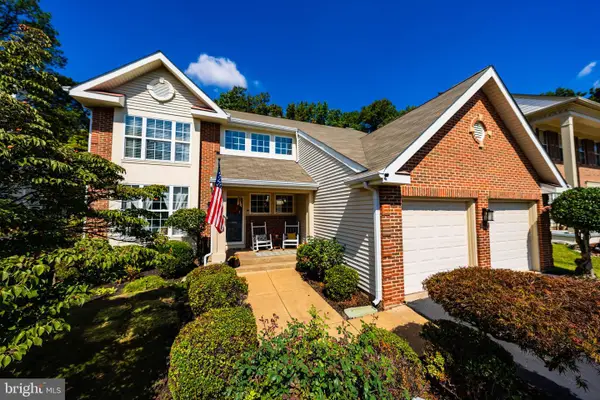 $699,999Coming Soon5 beds 4 baths
$699,999Coming Soon5 beds 4 baths9348 Amaryllis Ave, MANASSAS, VA 20110
MLS# VAMN2009856Listed by: LPT REALTY, LLC - New
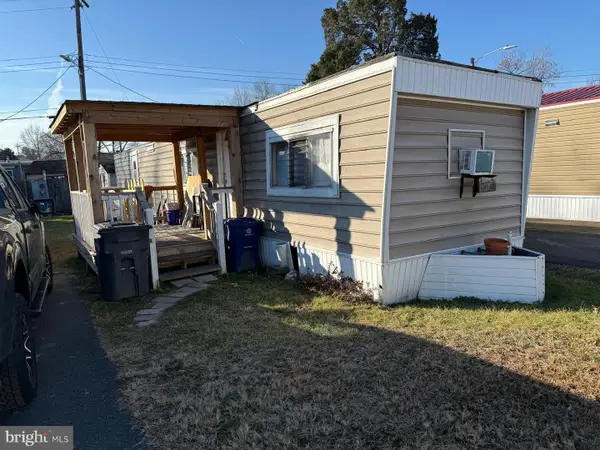 $39,900Active2 beds 1 baths1,057 sq. ft.
$39,900Active2 beds 1 baths1,057 sq. ft.9011 Centreville Rd, MANASSAS, VA 20110
MLS# VAMN2009854Listed by: INTERNATIONAL REAL ESTATE COMPANY - New
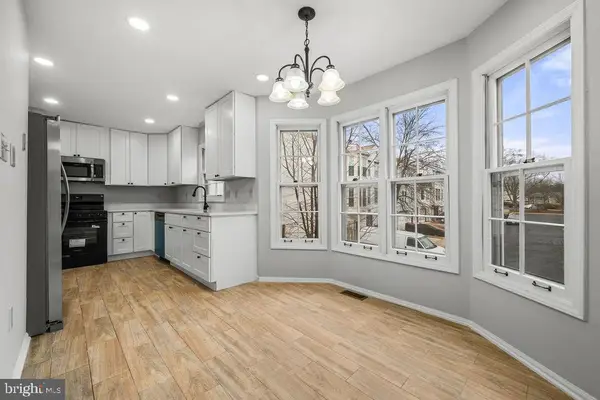 $459,000Active4 beds 4 baths1,422 sq. ft.
$459,000Active4 beds 4 baths1,422 sq. ft.8504 Saddle Ct, MANASSAS, VA 20110
MLS# VAMN2009850Listed by: SAMSON PROPERTIES - Coming Soon
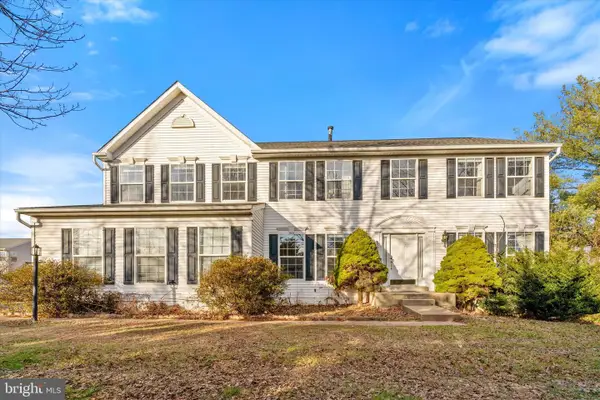 $670,000Coming Soon5 beds 4 baths
$670,000Coming Soon5 beds 4 baths8599 Dutchman Ct, MANASSAS, VA 20110
MLS# VAMN2009848Listed by: SAMSON PROPERTIES - Coming SoonOpen Sat, 1 to 3pm
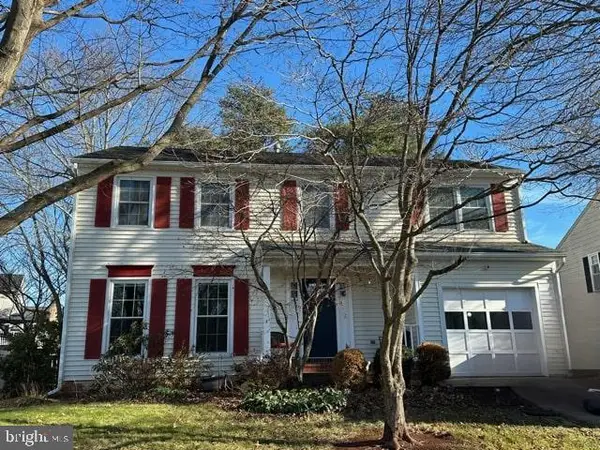 $675,000Coming Soon4 beds 4 baths
$675,000Coming Soon4 beds 4 baths10283 Cedar Ridge Dr, MANASSAS, VA 20110
MLS# VAMN2009846Listed by: SAMSON PROPERTIES 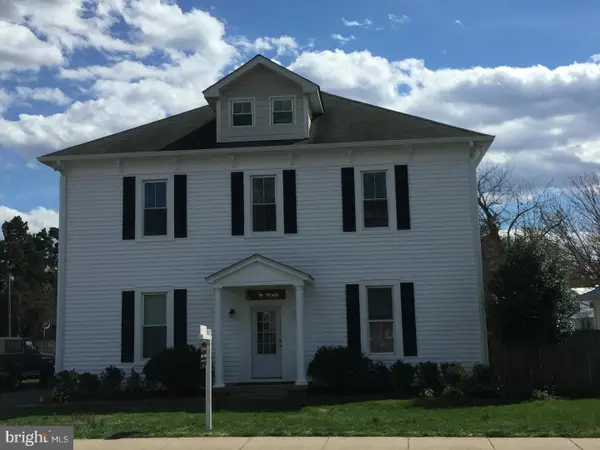 $1,025,000Pending9 beds 5 baths4,149 sq. ft.
$1,025,000Pending9 beds 5 baths4,149 sq. ft.8753 Signal Hill Rd, MANASSAS, VA 20110
MLS# VAMN2009842Listed by: SAMSON PROPERTIES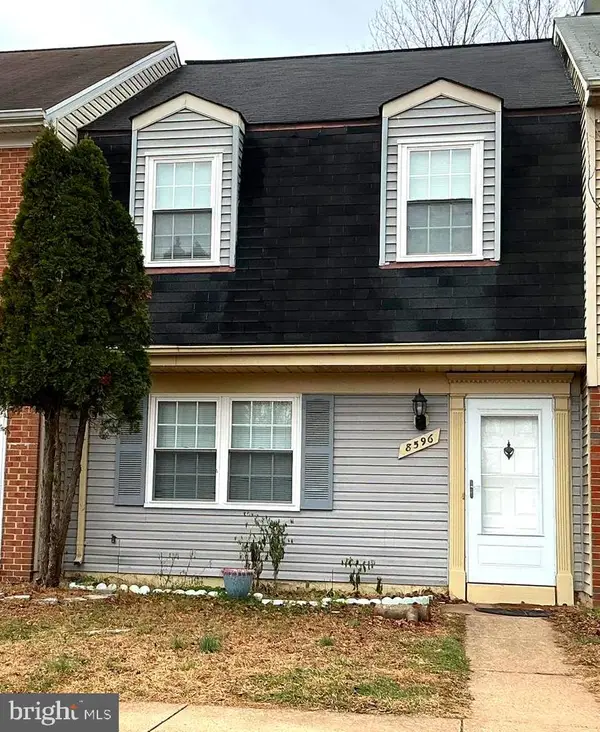 $395,900Active3 beds 2 baths1,240 sq. ft.
$395,900Active3 beds 2 baths1,240 sq. ft.8596 Adamson St, MANASSAS, VA 20110
MLS# VAMN2009830Listed by: OASYS REALTY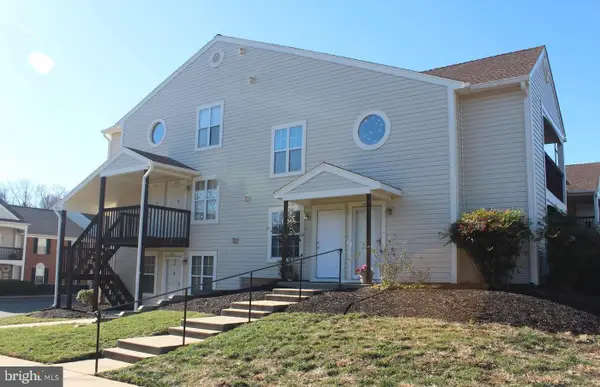 $300,000Active2 beds 2 baths865 sq. ft.
$300,000Active2 beds 2 baths865 sq. ft.9266 Chapman Oak Dr, MANASSAS, VA 20110
MLS# VAMN2009838Listed by: EXP REALTY, LLC
