8732 Vanore Pl, Manassas, VA 20110
Local realty services provided by:ERA OakCrest Realty, Inc.
8732 Vanore Pl,Manassas, VA 20110
$715,000
- 4 Beds
- 4 Baths
- - sq. ft.
- Single family
- Sold
Listed by: james r faulk
Office: samson properties
MLS#:VAPW2103678
Source:BRIGHTMLS
Sorry, we are unable to map this address
Price summary
- Price:$715,000
- Monthly HOA dues:$50
About this home
WELCOME HOME WHERE YOUR DREAMS CAN COME TRUE AND MEMORIES GROW. ENJOY THE TRIFECTA OF AN AMAZING PRIVATE LOT BACKING TO WOODS WITH MULTIPLE FULL WALKOUTS WHILE ALSO BEING LOCATED ON A CUL-DE-SAC STREET AND COMMUNITY. ADDITIONALLY, THIS HOME HAS MULTIPLES UPGRADES, IMPROVEMENTS AND MAINTENANCE METICULOUSLY CARED FOR BY THE ORIGINAL OWNER. IMAGINE THE POSSIBILITES!
THE WELCOMING 2-STORY FOYER PROVIDES A BRIGHT AND IMPRESSIVE ENTRY THAT FLOWS INTO THE EXPANSIVE UPGRADED KITCHEN WITH A STUNNING MASSIVE ISLAND WHERE FAMILY AND FRIENDS CAN GATHER. THE ADJOINING FAMILY ROOM BOASTS AN IMPRESSIVE CUSTOM STONE FIREPLACE AND WALKOUT TO THE LARGE DECK, PATIO, HOT TUB AND YARD BACKING TO WOODS THAT ARE PART OF THE LOT. THE ENTIRE MAIN LEVEL HAS HARDWOOD FLOORING THROUGHOUT WITH AN ADDITIONAL FORMAL BRIGHT DINING ROOM, RELAXING LIVING ROOM AND HALF-BATH.
ON THE UPPER LEVEL ENTER THE LARGE AND BRIGHT OWNERS’ BEDROOM SUITE THROUGH A DOUBLE-DOOR ENTRY BOASTING AN ELEGANT CATHEDRAL CEILING AND DUAL-WALK-IN CLOSETS. THE ADJOINING LARGE OWNERS BATH PROVIDES A WALK-IN SHOWER, LARGE SOAKING TUB, DOUBLE VANITIES, AND A WINDOW TO PROVIDE NATURAL LIGHT. THE ENTIRE UPPER-LEVEL PROVIDES FOUR (4) EQUALLY SIZED SPACIOUS BEDROOMS AND LARGE HALL FULL BATH PROVIDING AN UNLIMITED ARRAY OF POSSIBLITIES.
THE BRIGHT LOWER LEVEL PROVIDES AN EXPANSIVE REC ROOM WITH MULTIPLE FULL-SIZED WINDOWS AND FULL WALK-OUT TO A REAR PATIO WITH HOTTUB, DECK AND PRIVATE TREED BACKYARD. WITHIN THE REC ROOM THERE IS A BUILT-IN WOOD PELLET STOVE WITH CUSTOM HEARTH AND AN ADJOINING WELL APPOINTED FULL BATH. ADDTIONALLY, THE LOWER-LEVEL REC ROOM “COULD BE SEGMENTED” TO ADD AN ADDITIONAL LEGAL 5TH BEDROOM AS THERE IS A WINDOW AND CLOSET ALREADY CONFIGURED. THERE IS ALSO A UTILITY ROOM WITH AMPLE STORAGE AND REFRIG/FREEZER.
THE HOME IS LOCATED IN PRINCE WILLIAM COUNTY NEAR ALL THREE (3) SCHOOLS IN THE EDUCATIONAL PYRAMID, AND A SHORT COMMUTE TO THE MANASSAS VRE, OLD TOWN MANASSAS, STORES, RESTAURANTS, MEDICAL FACILITIES, PARKS AND MAJOR TRANSPORTATION ROUTES.
WELCOME HOME!
Contact an agent
Home facts
- Year built:1994
- Listing ID #:VAPW2103678
- Added:97 day(s) ago
- Updated:December 17, 2025 at 12:58 AM
Rooms and interior
- Bedrooms:4
- Total bathrooms:4
- Full bathrooms:3
- Half bathrooms:1
Heating and cooling
- Cooling:Ceiling Fan(s), Central A/C
- Heating:90% Forced Air, Central, Natural Gas
Structure and exterior
- Roof:Architectural Shingle
- Year built:1994
Schools
- High school:OSBOURN PARK
- Middle school:PARKSIDE
- Elementary school:BENNETT
Utilities
- Water:Public
- Sewer:Public Sewer
Finances and disclosures
- Price:$715,000
- Tax amount:$5,471 (2025)
New listings near 8732 Vanore Pl
- Coming SoonOpen Sun, 1 to 3pm
 $560,000Coming Soon4 beds 3 baths
$560,000Coming Soon4 beds 3 baths10283 Long Hill Ct, MANASSAS, VA 20110
MLS# VAMN2009812Listed by: REDFIN CORPORATION - Coming Soon
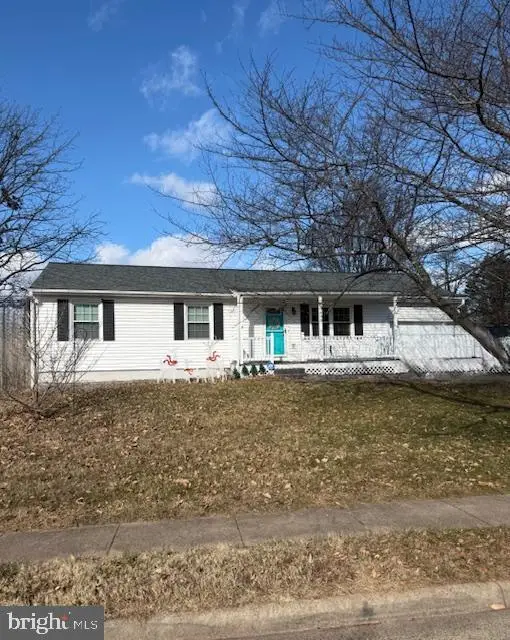 $540,000Coming Soon4 beds 3 baths
$540,000Coming Soon4 beds 3 baths9190 Winterset Dr, MANASSAS, VA 20110
MLS# VAMN2009816Listed by: BERKSHIRE HATHAWAY HOMESERVICES PENFED REALTY - Coming Soon
 $590,000Coming Soon4 beds 3 baths
$590,000Coming Soon4 beds 3 baths8411 Impalla Dr, MANASSAS, VA 20110
MLS# VAPW2109156Listed by: SAMSON PROPERTIES - Coming Soon
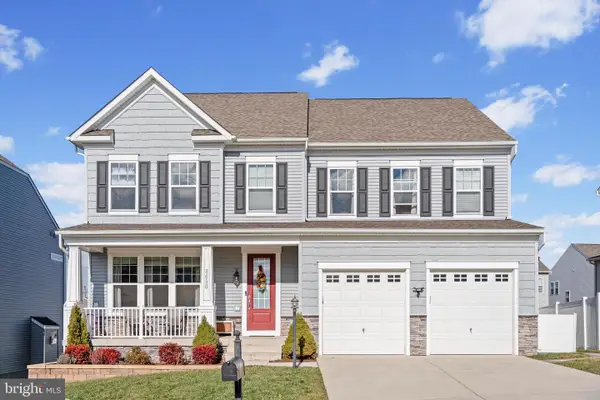 $930,000Coming Soon5 beds 5 baths
$930,000Coming Soon5 beds 5 baths8690 Belle Grove Way, MANASSAS, VA 20110
MLS# VAPW2109144Listed by: SAMSON PROPERTIES - Coming Soon
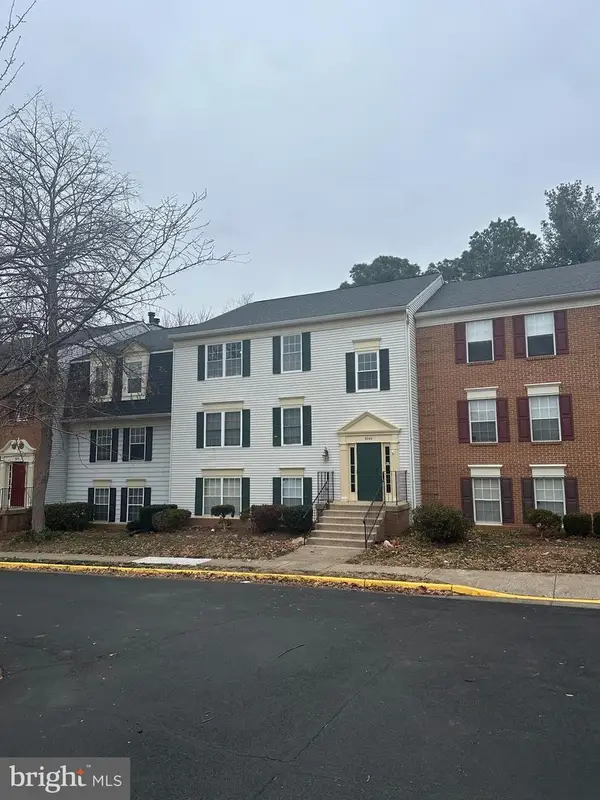 $315,000Coming Soon3 beds 2 baths
$315,000Coming Soon3 beds 2 baths9240 Niki Pl #301, MANASSAS, VA 20110
MLS# VAMN2009510Listed by: BERKSHIRE HATHAWAY HOMESERVICES PENFED REALTY - New
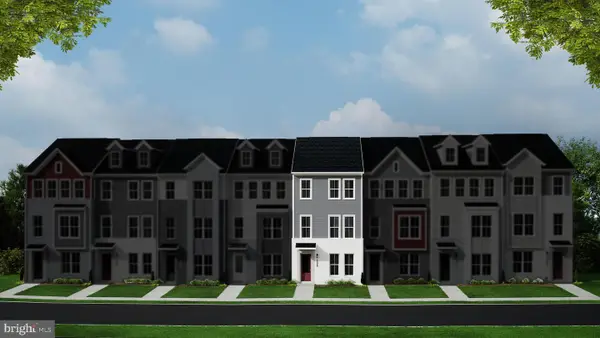 $611,260Active3 beds 4 baths2,048 sq. ft.
$611,260Active3 beds 4 baths2,048 sq. ft.9759 Grant Ave, MANASSAS, VA 20110
MLS# VAMN2009800Listed by: PEARSON SMITH REALTY, LLC 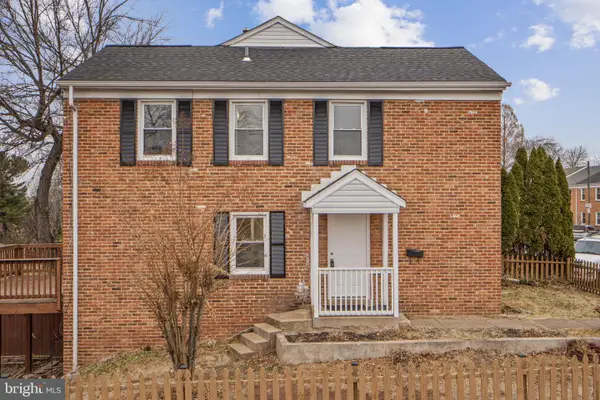 $399,900Pending3 beds 4 baths1,782 sq. ft.
$399,900Pending3 beds 4 baths1,782 sq. ft.9636 Aspen Pl, MANASSAS, VA 20110
MLS# VAMN2009794Listed by: LOPEZ REALTORS- New
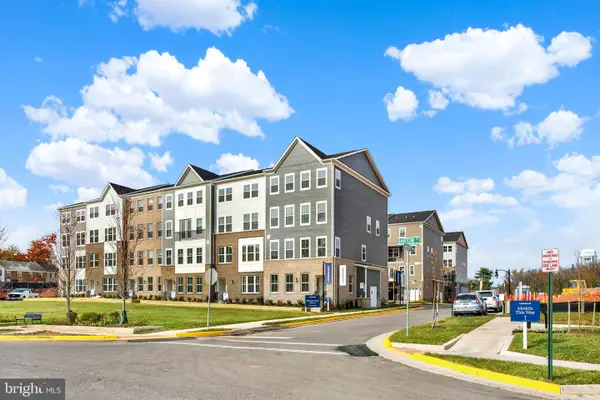 $525,000Active3 beds 3 baths2,415 sq. ft.
$525,000Active3 beds 3 baths2,415 sq. ft.1006 Swallowtail Ln, MANASSAS, VA 20110
MLS# VAMN2009788Listed by: NEXTHOME THE AGENCY GROUP - Coming Soon
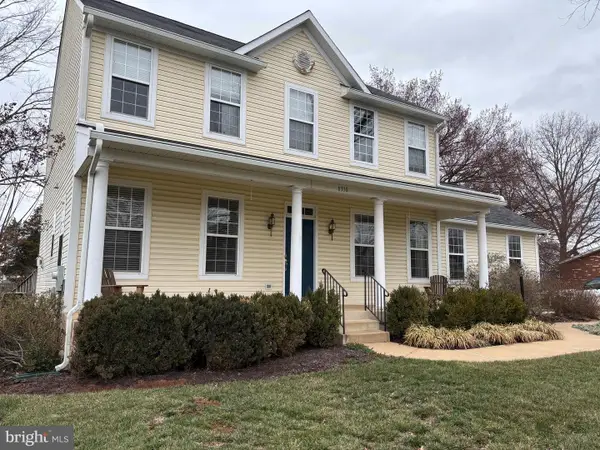 $715,000Coming Soon6 beds 4 baths
$715,000Coming Soon6 beds 4 baths8310 Rolling Rd, MANASSAS, VA 20110
MLS# VAPW2108710Listed by: KELLER WILLIAMS REALTY/LEE BEAVER & ASSOC. 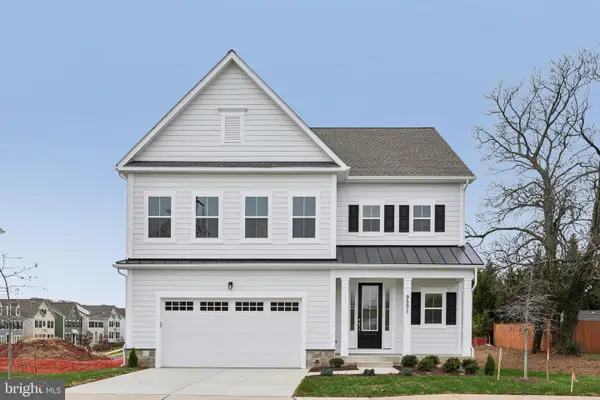 $899,000Active5 beds 4 baths3,238 sq. ft.
$899,000Active5 beds 4 baths3,238 sq. ft.9501 Prince William St, MANASSAS, VA 20110
MLS# VAMN2009682Listed by: PRINCE WILLIAM REALTY INC.
