8754 Elsing Green Dr, Manassas, VA 20112
Local realty services provided by:ERA Liberty Realty
8754 Elsing Green Dr,Manassas, VA 20112
$530,000
- 3 Beds
- 4 Baths
- 1,896 sq. ft.
- Townhouse
- Pending
Listed by: ela h moyer
Office: long & foster real estate, inc.
MLS#:VAPW2106030
Source:BRIGHTMLS
Price summary
- Price:$530,000
- Price per sq. ft.:$279.54
- Monthly HOA dues:$85
About this home
Stunning 3 level Brick Front Townhouse -each bedroom has its own full bath-in desirable Bradley Square. Walk inside to easy care Luxury Vinyl Plank Flooring with a built in next to your front door to store shoes, gloves and more. Move towards the back of the home and you're going to love the Bedroom and Full Bath with a glass door leading to your Patio. Walk upstairs to an Open Main Level filled with light - Your Gourmet Kitchen is in the center of things with fabulous Tiled Back Splash, Rich Cabinets, Double Oven plus Microwave, and Island with space for stools. Just off the Living Room is a large deck, perfect for grilling or dining al fresco. Upstairs you'll find 2 generously sized bedrooms-each with their own private baths. Within your new neighborhood you'll find a Splash Pad, Playgrounds, Picnic Area with a view of a pond. - Shopping, Restaurants, and the Manassas Historic district are within easy reach -ready to explore. Commuting? Prince William Pkwy, I66. Rt28 and VRE stations are within minutes from your new home.
Contact an agent
Home facts
- Year built:2019
- Listing ID #:VAPW2106030
- Added:66 day(s) ago
- Updated:December 17, 2025 at 10:50 AM
Rooms and interior
- Bedrooms:3
- Total bathrooms:4
- Full bathrooms:3
- Half bathrooms:1
- Living area:1,896 sq. ft.
Heating and cooling
- Cooling:Central A/C
- Heating:Central, Electric
Structure and exterior
- Year built:2019
- Building area:1,896 sq. ft.
- Lot area:0.03 Acres
Utilities
- Water:Public
- Sewer:Public Sewer
Finances and disclosures
- Price:$530,000
- Price per sq. ft.:$279.54
- Tax amount:$4,908 (2025)
New listings near 8754 Elsing Green Dr
- New
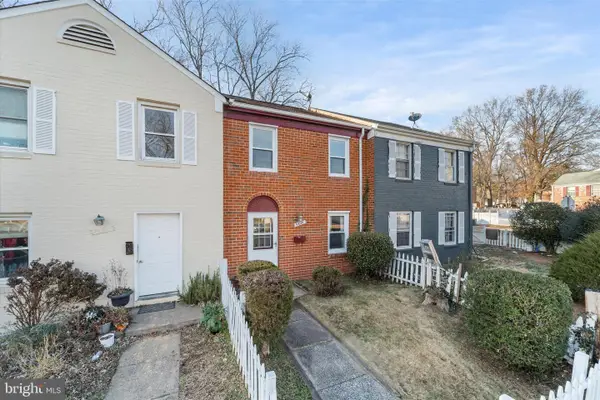 $279,900Active3 beds 2 baths1,170 sq. ft.
$279,900Active3 beds 2 baths1,170 sq. ft.9828 Buckner Rd, MANASSAS, VA 20110
MLS# VAMN2009828Listed by: KELLER WILLIAMS REALTY/LEE BEAVER & ASSOC. - Open Sun, 1 to 3pmNew
 $560,000Active4 beds 3 baths1,782 sq. ft.
$560,000Active4 beds 3 baths1,782 sq. ft.10283 Long Hill Ct, MANASSAS, VA 20110
MLS# VAMN2009812Listed by: REDFIN CORPORATION - Coming Soon
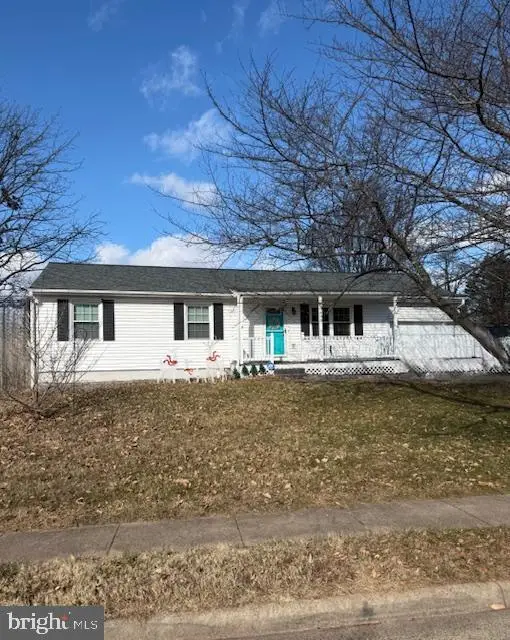 $540,000Coming Soon4 beds 3 baths
$540,000Coming Soon4 beds 3 baths9190 Winterset Dr, MANASSAS, VA 20110
MLS# VAMN2009816Listed by: BERKSHIRE HATHAWAY HOMESERVICES PENFED REALTY - Coming Soon
 $590,000Coming Soon4 beds 3 baths
$590,000Coming Soon4 beds 3 baths8411 Impalla Dr, MANASSAS, VA 20110
MLS# VAPW2109156Listed by: SAMSON PROPERTIES - Coming Soon
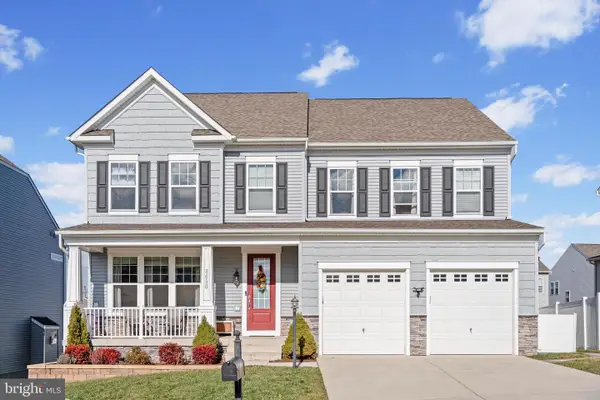 $930,000Coming Soon5 beds 5 baths
$930,000Coming Soon5 beds 5 baths8690 Belle Grove Way, MANASSAS, VA 20110
MLS# VAPW2109144Listed by: SAMSON PROPERTIES - Coming Soon
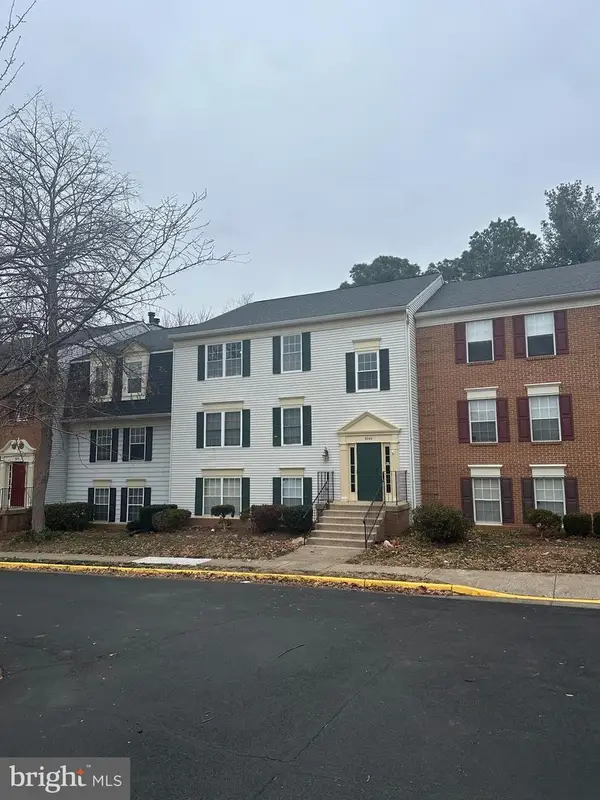 $315,000Coming Soon3 beds 2 baths
$315,000Coming Soon3 beds 2 baths9240 Niki Pl #301, MANASSAS, VA 20110
MLS# VAMN2009510Listed by: BERKSHIRE HATHAWAY HOMESERVICES PENFED REALTY - New
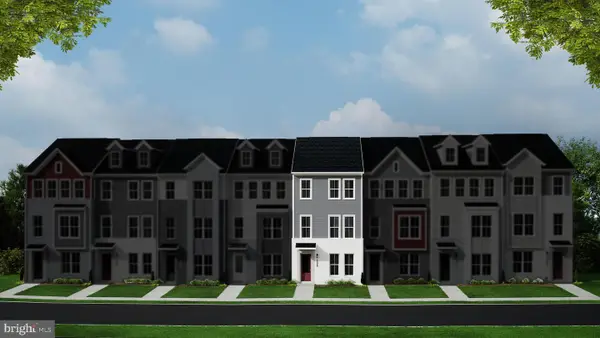 $611,260Active3 beds 4 baths2,048 sq. ft.
$611,260Active3 beds 4 baths2,048 sq. ft.9759 Grant Ave, MANASSAS, VA 20110
MLS# VAMN2009800Listed by: PEARSON SMITH REALTY, LLC 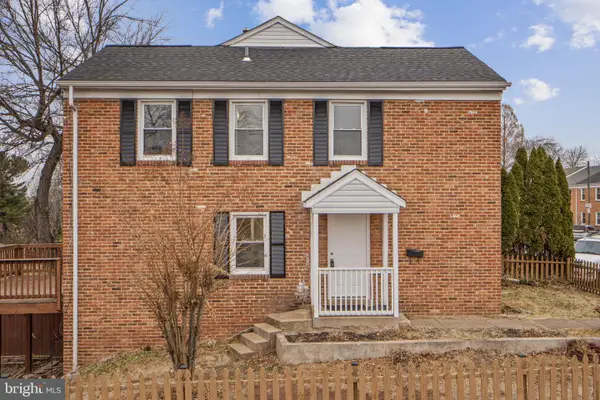 $399,900Pending3 beds 4 baths1,782 sq. ft.
$399,900Pending3 beds 4 baths1,782 sq. ft.9636 Aspen Pl, MANASSAS, VA 20110
MLS# VAMN2009794Listed by: LOPEZ REALTORS- New
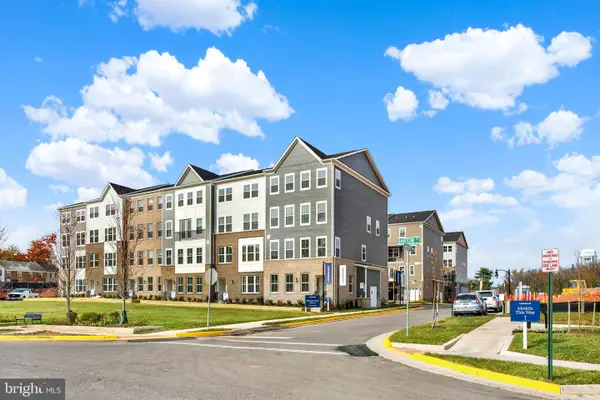 $525,000Active3 beds 3 baths2,415 sq. ft.
$525,000Active3 beds 3 baths2,415 sq. ft.1006 Swallowtail Ln, MANASSAS, VA 20110
MLS# VAMN2009788Listed by: NEXTHOME THE AGENCY GROUP - Coming Soon
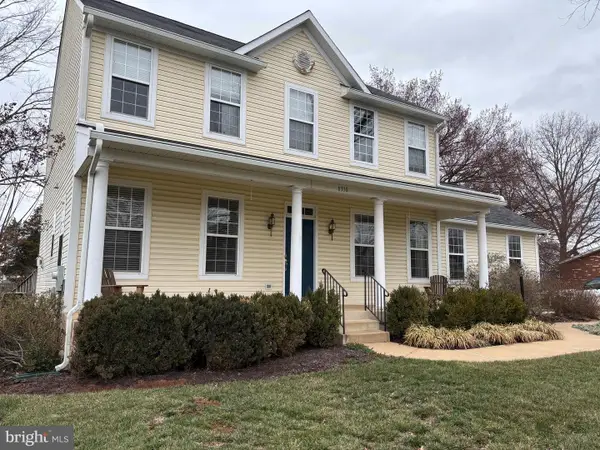 $715,000Coming Soon6 beds 4 baths
$715,000Coming Soon6 beds 4 baths8310 Rolling Rd, MANASSAS, VA 20110
MLS# VAPW2108710Listed by: KELLER WILLIAMS REALTY/LEE BEAVER & ASSOC.
