9105 Ewell St, Manassas, VA 20110
Local realty services provided by:ERA Martin Associates
9105 Ewell St,Manassas, VA 20110
$999,900
- 5 Beds
- 5 Baths
- 3,342 sq. ft.
- Single family
- Active
Listed by: kimberley s kibben-wright
Office: myvahome.com llc.
MLS#:VAMN2009320
Source:BRIGHTMLS
Price summary
- Price:$999,900
- Price per sq. ft.:$299.19
About this home
This is the totally Renovated (2019) Historic home you've been waiting for! All the grace and quaint details of a time gone by, but with all the modern updates and high end finishes! .32 acre lot beautifully landscaped! Hand scraped Hickory Hardwood and Tile floors throughout. The Primary Suite you have dreamed of! Vaulted ceiling - so many windows! Attached Primary bath with private Trex Balcony! The Walk-in closet is a shoe lovers paradise! 3 additional upper bedrooms - 1 with attached bath and walk-in closet - 1 with a secret hideaway space! Stone Fireplace (gas) with mantle in Living room*Huge Rec Room off Foyer - could be office or den*Mud room with built-ins*Sunroom to Rear Patio*Screened porch off living room with stamped concrete floor-ceiling fan*Stamped concrete patio, front porch and walkways*Laundry upper level*Radiant heat floors*Tankless water heater*Tankless Boiler-radiator*Updated Electrical*LED Lighting*Oversized 2 car garage (23x24) with epoxy floor and mini split - Au pair suite behind garage with attached Full bath - has separate entrance*Storage shed in side yard matches the house - has electric*Newer windows*Closet America*Pocket Doors*Newer gutters w/leaf guards*Roof and Hardie Plank siding, Asphalt Drive, Screened Porch -6 years old*So many special features!! Walking distance to Old Town restaurants, museum, shopping and VRE!
Contact an agent
Home facts
- Year built:1900
- Listing ID #:VAMN2009320
- Added:157 day(s) ago
- Updated:February 11, 2026 at 02:38 PM
Rooms and interior
- Bedrooms:5
- Total bathrooms:5
- Full bathrooms:4
- Half bathrooms:1
- Living area:3,342 sq. ft.
Heating and cooling
- Cooling:Ceiling Fan(s), Central A/C, Ductless/Mini-Split, Heat Pump(s), Zoned
- Heating:Forced Air, Heat Pump(s), Hot Water, Natural Gas, Programmable Thermostat, Radiant, Radiator
Structure and exterior
- Roof:Architectural Shingle, Metal
- Year built:1900
- Building area:3,342 sq. ft.
- Lot area:0.32 Acres
Schools
- High school:OSBOURN
- Middle school:METZ
- Elementary school:HAYDON
Utilities
- Water:Public
- Sewer:Public Sewer
Finances and disclosures
- Price:$999,900
- Price per sq. ft.:$299.19
- Tax amount:$11,112 (2025)
New listings near 9105 Ewell St
- Coming Soon
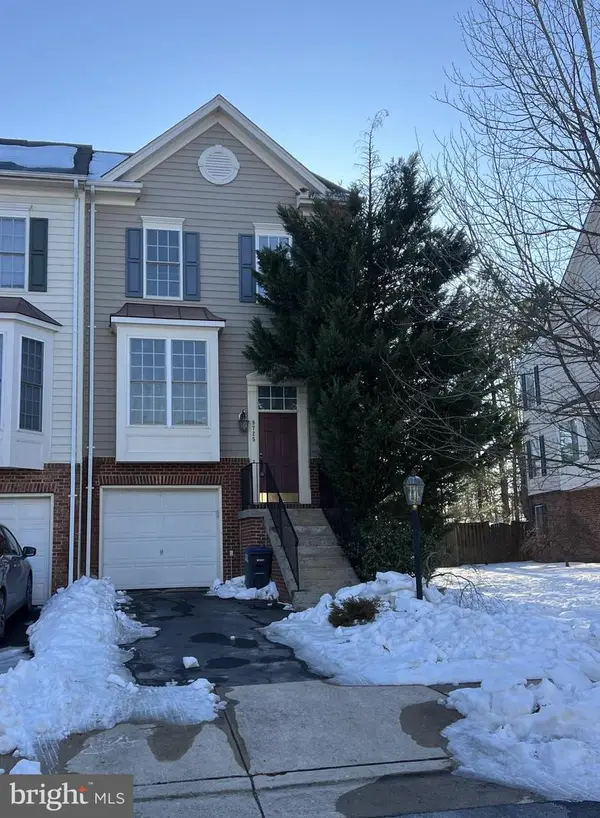 $530,000Coming Soon3 beds 3 baths
$530,000Coming Soon3 beds 3 baths9725 Cheshire Ridge Cir, MANASSAS, VA 20110
MLS# VAPW2112176Listed by: KELLER WILLIAMS REALTY - Coming Soon
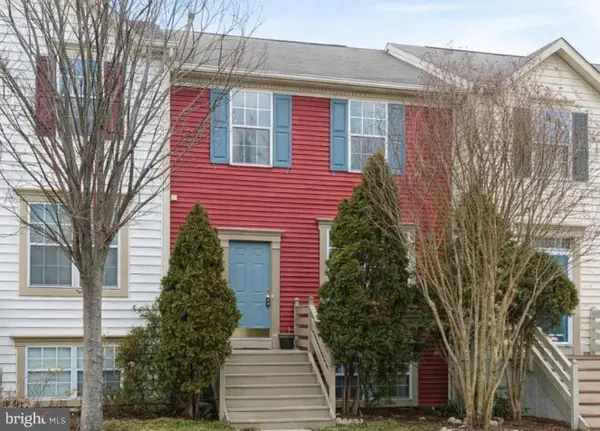 $475,000Coming Soon4 beds 4 baths
$475,000Coming Soon4 beds 4 baths10207 Calypso Dr, MANASSAS, VA 20110
MLS# VAMN2010166Listed by: EXP REALTY, LLC - Coming Soon
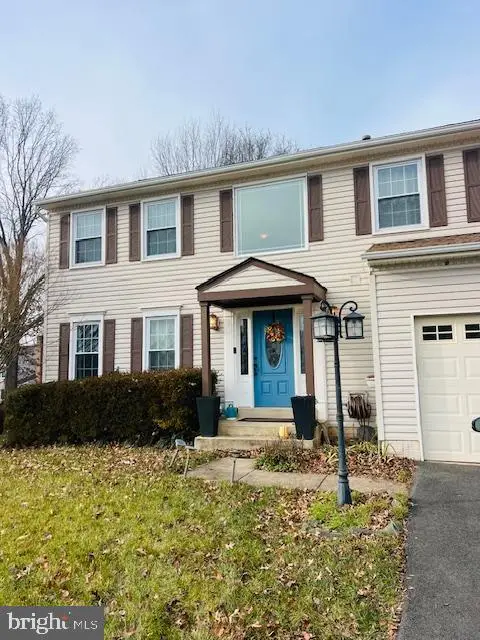 $700,000Coming Soon4 beds 4 baths
$700,000Coming Soon4 beds 4 baths10416 Monterosa Pl, MANASSAS, VA 20110
MLS# VAPW2110178Listed by: KELLER WILLIAMS REALTY - Coming Soon
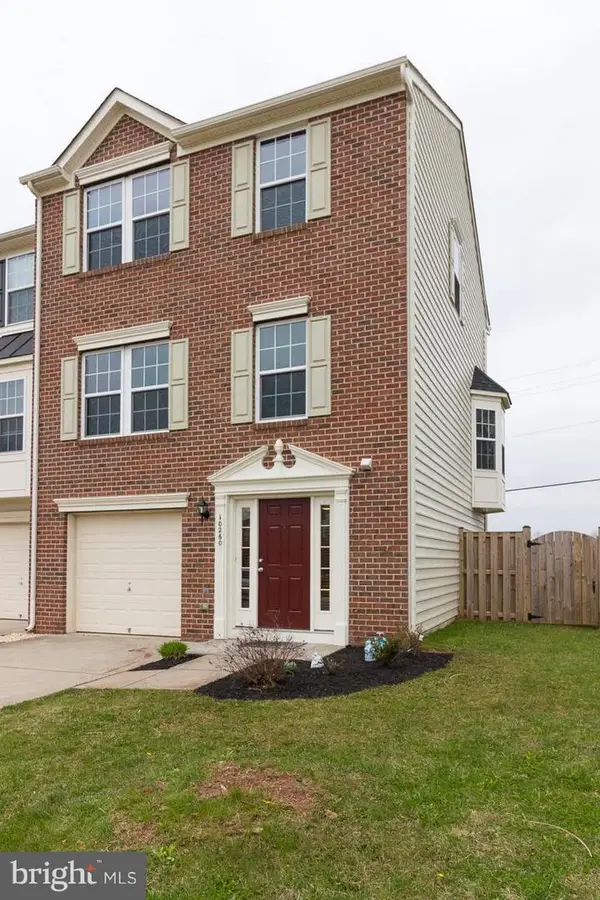 $499,900Coming Soon3 beds 4 baths
$499,900Coming Soon3 beds 4 baths10260 Whitworth Ln, MANASSAS, VA 20110
MLS# VAMN2009896Listed by: CENTURY 21 NEW MILLENNIUM - Coming Soon
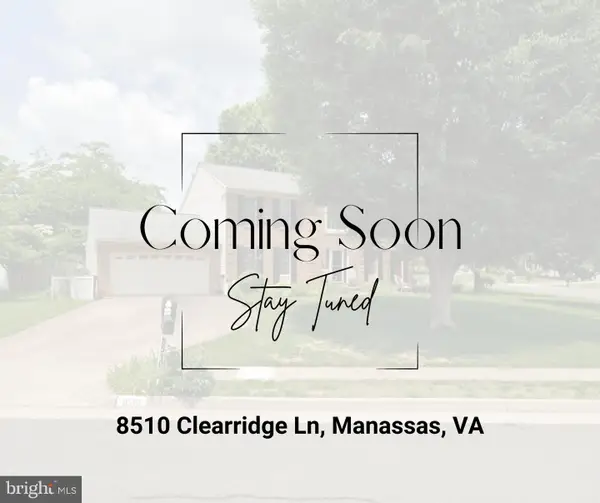 $700,000Coming Soon4 beds 3 baths
$700,000Coming Soon4 beds 3 baths8510 Clearridge Ln, MANASSAS, VA 20110
MLS# VAMN2010190Listed by: SAMSON PROPERTIES - New
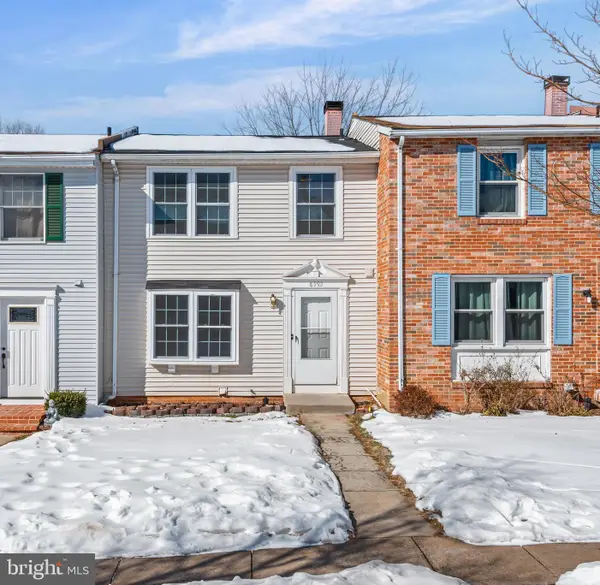 $425,000Active3 beds 3 baths1,586 sq. ft.
$425,000Active3 beds 3 baths1,586 sq. ft.8392 Shady Grove Cir, MANASSAS, VA 20110
MLS# VAMN2010188Listed by: SAMSON PROPERTIES 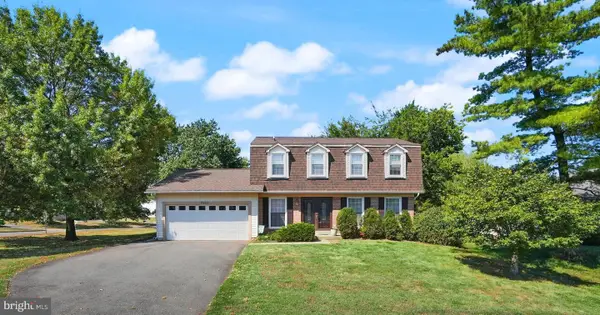 $610,000Pending4 beds 3 baths2,039 sq. ft.
$610,000Pending4 beds 3 baths2,039 sq. ft.9222 Placid St, MANASSAS, VA 20110
MLS# VAMN2010146Listed by: KELLER WILLIAMS REALTY- Coming Soon
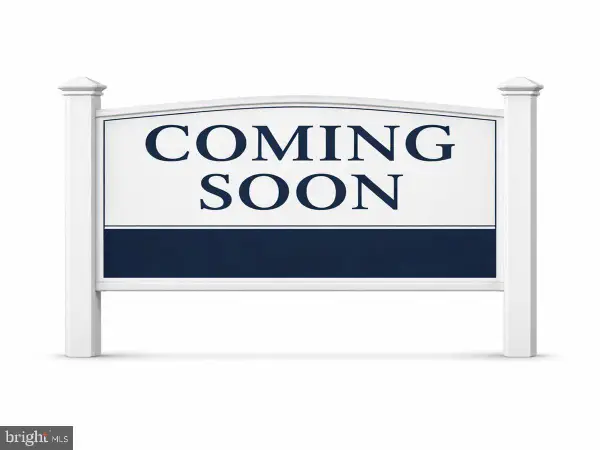 $299,000Coming Soon3 beds 2 baths
$299,000Coming Soon3 beds 2 baths9319 Woodlea Ct, MANASSAS, VA 20110
MLS# VAMN2010184Listed by: SAMSON PROPERTIES - Coming Soon
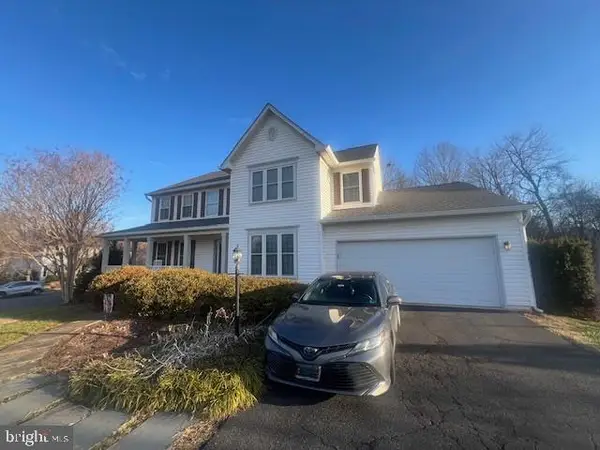 $750,000Coming Soon4 beds 3 baths
$750,000Coming Soon4 beds 3 baths10501 Winged Elm Cir, MANASSAS, VA 20110
MLS# VAPW2111950Listed by: KELLER WILLIAMS REALTY - Coming Soon
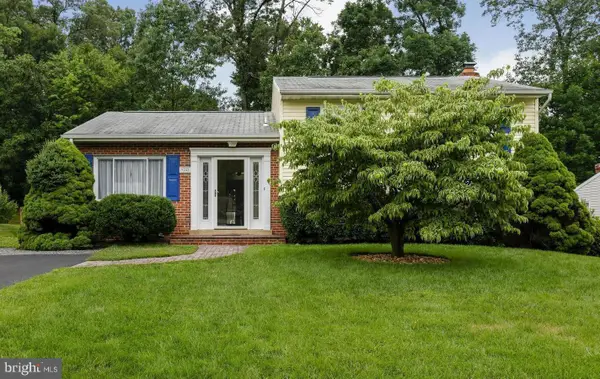 $575,000Coming Soon4 beds 3 baths
$575,000Coming Soon4 beds 3 baths9282 Bayberry Ave, MANASSAS, VA 20110
MLS# VAMN2010182Listed by: EXP REALTY, LLC

