9200 Charleston Dr #407, Manassas, VA 20110
Local realty services provided by:ERA Liberty Realty
9200 Charleston Dr #407,Manassas, VA 20110
$438,000
- 3 Beds
- 2 Baths
- 2,006 sq. ft.
- Condominium
- Pending
Listed by: angel m tighe
Office: samson properties
MLS#:VAMN2009268
Source:BRIGHTMLS
Price summary
- Price:$438,000
- Price per sq. ft.:$218.34
About this home
ABSOLUTELY STUNNING top floor unit with unobstructed city and garden views. Recently renovated with modern design in mind. As you enter you notice all the natural light from the large windows. Spacious family room with tray ceiling and additional sitting area. Sliding glass door leads to the private balcony. Separate dining room area with double crown, chair and picture molding accents. Be ready to be impressed with the gorgeous kitchen renovation with quartz counters with waterfall and breakfast bar. 42" two-toned custom cabinetry. Herringbone subway tile backsplash. SS appliances. Eat-in area filled with sunlight. Large double door pantry. Primary suite with tray ceiling and walk-in closet. Updated primary bath with new quartz counters, new lighting and fixtures. Separate shower and soaking tub. Two additional nice sized secondary bedrooms. Hall bath also updated with quartz counters and new fixtures. Laundry room with full-sized washer and dryer. Recently painted, including all the doors and trim. New luxury LVP run seamlessly throughout the unit. New LED lighting and ceiling fans. Garage in the front of the building with interior access and additional driveway parking. This active adult community offers a variety of amenities including secure building entrance, elegant lobby, elevator, fitness room, tennis courts, and a welcoming clubhouse. A walking path leads directly to a nearby shopping center with a Giant Food, public library, restaurants, and more. All just minutes from historic Old Town Manassas, VRE commuter rail, parks, museums, and boutique shopping. Don’t miss this rare opportunity to own a TOP FLOOR CORNER home in one of the areas most desirable 55+ communities! Too much to list it all.
Contact an agent
Home facts
- Year built:2012
- Listing ID #:VAMN2009268
- Added:110 day(s) ago
- Updated:December 12, 2025 at 08:40 AM
Rooms and interior
- Bedrooms:3
- Total bathrooms:2
- Full bathrooms:2
- Living area:2,006 sq. ft.
Heating and cooling
- Cooling:Ceiling Fan(s), Central A/C
- Heating:Forced Air, Natural Gas
Structure and exterior
- Roof:Architectural Shingle
- Year built:2012
- Building area:2,006 sq. ft.
Utilities
- Water:Public
- Sewer:Public Sewer
Finances and disclosures
- Price:$438,000
- Price per sq. ft.:$218.34
- Tax amount:$6,016 (2025)
New listings near 9200 Charleston Dr #407
- New
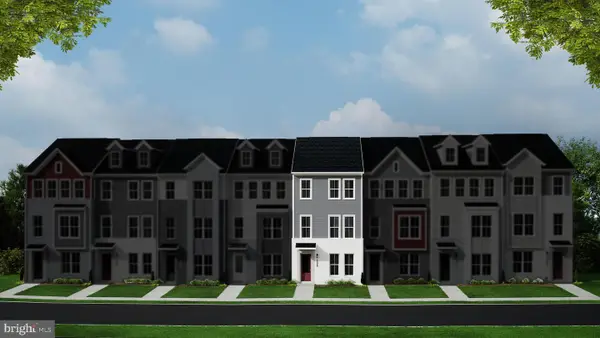 $611,260Active3 beds 4 baths2,048 sq. ft.
$611,260Active3 beds 4 baths2,048 sq. ft.9759 Grant Ave, MANASSAS, VA 20110
MLS# VAMN2009800Listed by: PEARSON SMITH REALTY, LLC - Open Sat, 1 to 3pmNew
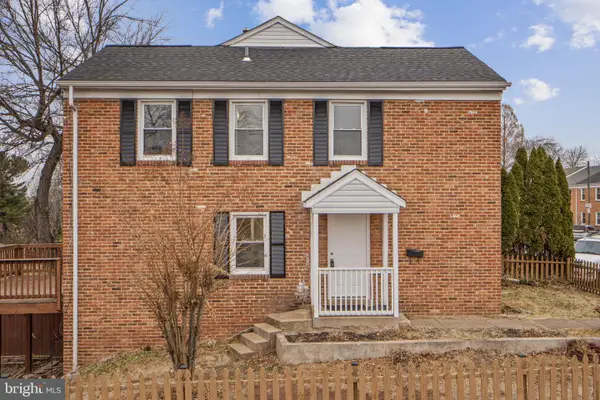 $399,900Active4 beds 4 baths1,782 sq. ft.
$399,900Active4 beds 4 baths1,782 sq. ft.9636 Aspen Pl, MANASSAS, VA 20110
MLS# VAMN2009794Listed by: LOPEZ REALTORS - New
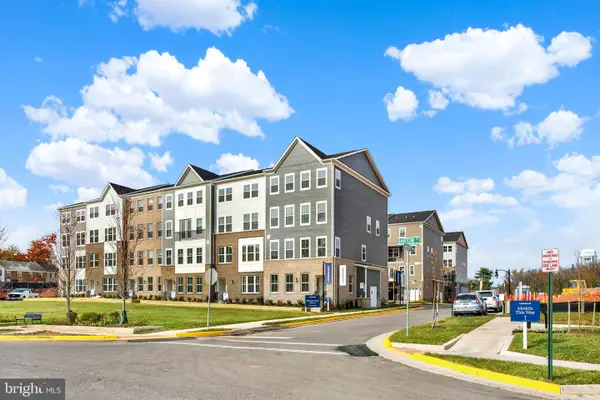 $525,000Active3 beds 3 baths2,415 sq. ft.
$525,000Active3 beds 3 baths2,415 sq. ft.1006 Swallowtail Ln, MANASSAS, VA 20110
MLS# VAMN2009788Listed by: NEXTHOME THE AGENCY GROUP - Coming Soon
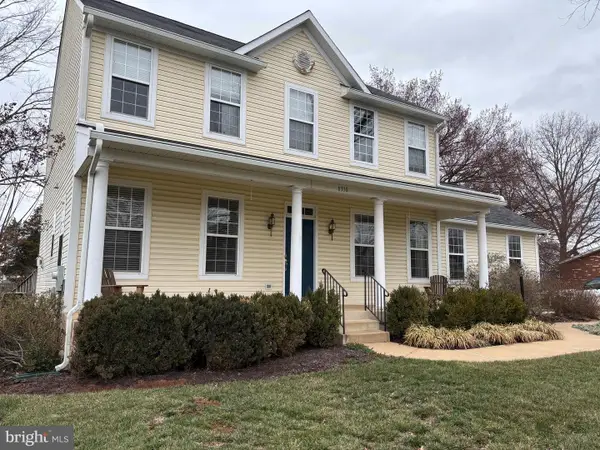 $715,000Coming Soon6 beds 4 baths
$715,000Coming Soon6 beds 4 baths8310 Rolling Rd, MANASSAS, VA 20110
MLS# VAPW2108710Listed by: KELLER WILLIAMS REALTY/LEE BEAVER & ASSOC. - New
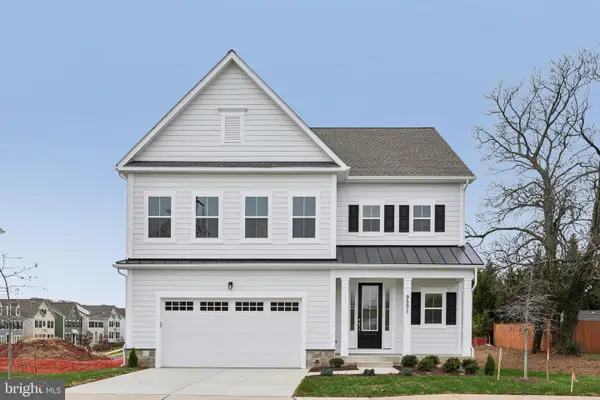 $899,000Active5 beds 4 baths3,238 sq. ft.
$899,000Active5 beds 4 baths3,238 sq. ft.9501 Prince William St, MANASSAS, VA 20110
MLS# VAMN2009682Listed by: PRINCE WILLIAM REALTY INC. 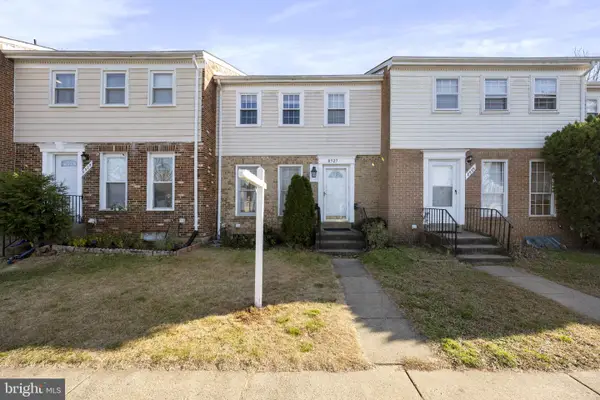 $410,000Pending4 beds 3 baths1,440 sq. ft.
$410,000Pending4 beds 3 baths1,440 sq. ft.8527 Stonewall Rd, MANASSAS, VA 20110
MLS# VAMN2009776Listed by: SAMSON PROPERTIES- New
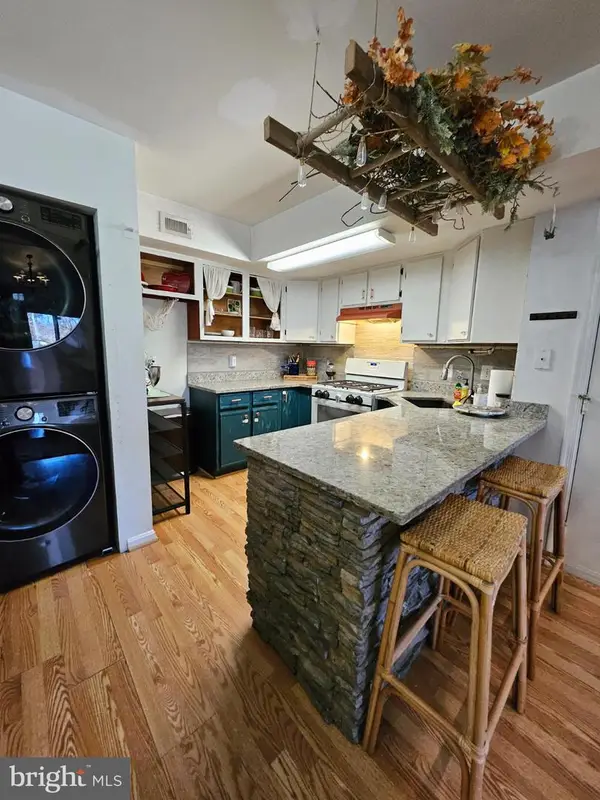 $319,500Active2 beds 2 baths1,098 sq. ft.
$319,500Active2 beds 2 baths1,098 sq. ft.9200 Azure Ct #201, MANASSAS, VA 20110
MLS# VAMN2009428Listed by: DHR - New
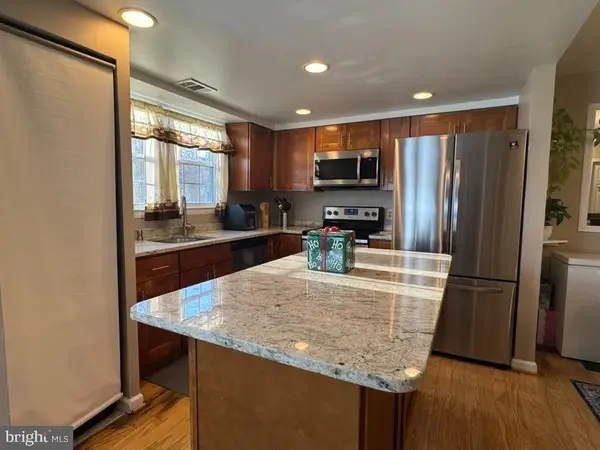 $395,000Active3 beds 3 baths1,364 sq. ft.
$395,000Active3 beds 3 baths1,364 sq. ft.9988 Confederate Trl, MANASSAS, VA 20110
MLS# VAMN2009754Listed by: EXP REALTY, LLC - New
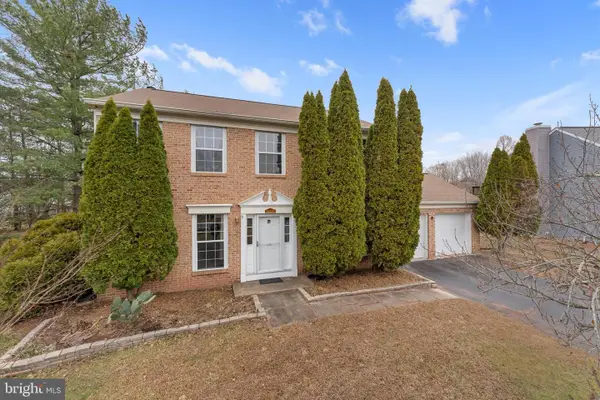 $579,000Active3 beds 3 baths1,920 sq. ft.
$579,000Active3 beds 3 baths1,920 sq. ft.10140 Forest Hill Cir, MANASSAS, VA 20110
MLS# VAMN2009758Listed by: PEARSON SMITH REALTY, LLC - Coming Soon
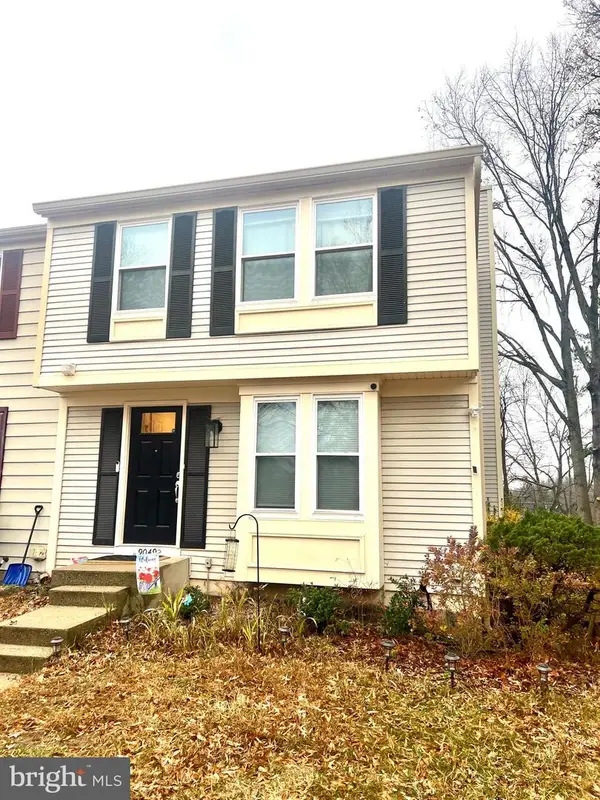 $435,000Coming Soon3 beds 3 baths
$435,000Coming Soon3 beds 3 baths9049 New Britain Cir, MANASSAS, VA 20110
MLS# VAMN2009750Listed by: SAMSON PROPERTIES
