9204 Charleston Dr #404, Manassas, VA 20110
Local realty services provided by:O'BRIEN REALTY ERA POWERED
9204 Charleston Dr #404,Manassas, VA 20110
$379,000
- 2 Beds
- 2 Baths
- 1,504 sq. ft.
- Condominium
- Active
Upcoming open houses
- Sat, Nov 0812:00 pm - 03:00 pm
Listed by:mary d mandrgoc
Office:long & foster real estate, inc.
MLS#:VAMN2009326
Source:BRIGHTMLS
Price summary
- Price:$379,000
- Price per sq. ft.:$251.99
About this home
Open House Sat. November 8th from 12-3pm--HUGE PRICE IMPROVEMENT! ** Unbeatable Price! ** Beautifully Maintained Top-Floor Bradford Model in The Gatherings at Wellington – A Premier 55+ Community. This exceptional Condo Offers 1504 sq ft of thoughtfully designed living space featuring 2-bedrooms, 2 -Baths, Flex Space, Balcony & 1 Car Garage, plus driveway parking spot – this is the one you’ve been waiting for! Step inside to an inviting foyer with Luxury Vinyl Plank Floors that flow into a Family/Dining Area—perfect for entertaining. The Family Room has a ceiling fan, fresh paint and access to your own private balcony to watch amazing sunsets! The Gourmet Kitchen boasts cabinetry on 3 sides, stainless steel appliances, gas stove, granite countertops, 42” maple cabinetry, and custom cabinet hardware. The Primary Suite is a true retreat, featuring a sunny sitting area, new plush carpeting, tray ceiling, 2 closets, an en-suite bath with dual vanities, and walk in-shower. The Second Bedroom is positioned on the opposite side of condo for privacy and comfort. It features new carpeting, a ceiling fan and is located next to the hall full bath. The Flex Space has Luxury Vinyl Plank Floors and is perfect for a home office, separate dining room , craft room or whatever your heart desires. Additional highlights include Neutral Paint throughout, In-unit Washer and Dryer Room, New Carpet in Bedrooms and Luxury Vinyl Plank Flooring in the main areas. Enjoy your morning coffee or evening unwind on your Private Balcony with an abundant of natural light. UPDATES INCLUDE: Tankless Water Heater(2024), Moen Flo Smart Water Shutoff (2024), HVAC 2024, Garbage Disposal (2022), and Washer (2021). This vibrant community offers an array of amenities including secure building entrance, elegant lobby, elevator access, fitness room, tennis courts, and a welcoming clubhouse. A scenic walking path leads directly to a nearby shopping center with a Giant Food, public library, restaurants, and more. You're also just minutes from historic Old Town Manassas, VRE commuter rail, parks, museums, and boutique shopping. Don’t miss this rare opportunity to own a Top-Floor Condo in one of Manassas’ most desirable 55+ communities!
Contact an agent
Home facts
- Year built:2012
- Listing ID #:VAMN2009326
- Added:53 day(s) ago
- Updated:November 05, 2025 at 04:38 AM
Rooms and interior
- Bedrooms:2
- Total bathrooms:2
- Full bathrooms:2
- Living area:1,504 sq. ft.
Heating and cooling
- Cooling:Central A/C
- Heating:Hot Water, Natural Gas
Structure and exterior
- Year built:2012
- Building area:1,504 sq. ft.
Utilities
- Water:Public
- Sewer:Public Sewer
Finances and disclosures
- Price:$379,000
- Price per sq. ft.:$251.99
- Tax amount:$4,373 (2025)
New listings near 9204 Charleston Dr #404
- New
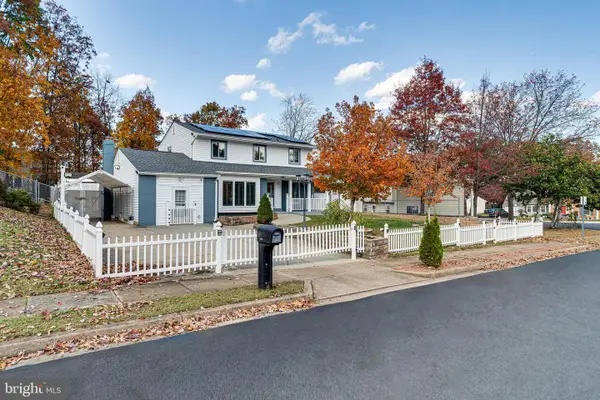 $759,999Active4 beds 3 baths1,908 sq. ft.
$759,999Active4 beds 3 baths1,908 sq. ft.9212 Timberwood Ct, MANASSAS, VA 20110
MLS# VAMN2009640Listed by: PEARSON SMITH REALTY, LLC - Coming Soon
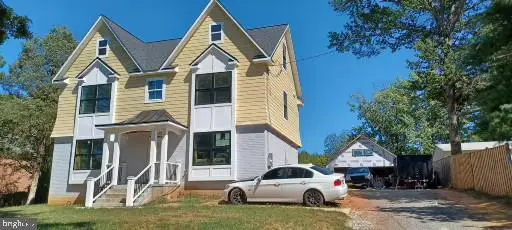 $850,000Coming Soon6 beds 4 baths
$850,000Coming Soon6 beds 4 baths8323 Rolling Rd, MANASSAS, VA 20110
MLS# VAPW2107228Listed by: SAMSON PROPERTIES - New
 $449,000Active4 beds 3 baths1,864 sq. ft.
$449,000Active4 beds 3 baths1,864 sq. ft.10181 Speedwell Ct, MANASSAS, VA 20110
MLS# VAMN2009634Listed by: LONG & FOSTER REAL ESTATE, INC. - New
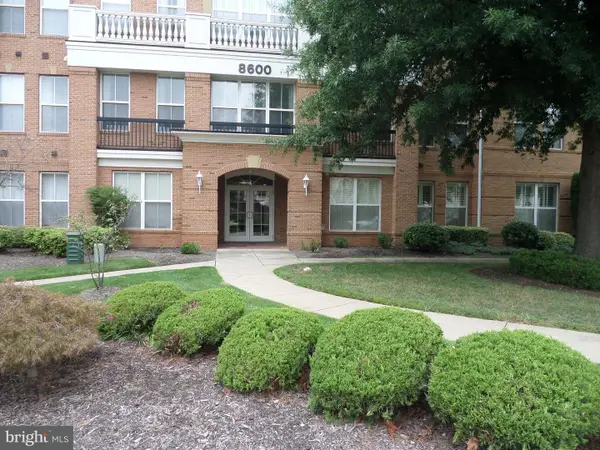 $359,900Active2 beds 3 baths1,743 sq. ft.
$359,900Active2 beds 3 baths1,743 sq. ft.8600 Liberty Trl #303, MANASSAS, VA 20110
MLS# VAMN2009612Listed by: METROPOLITAN PROPERTIES - New
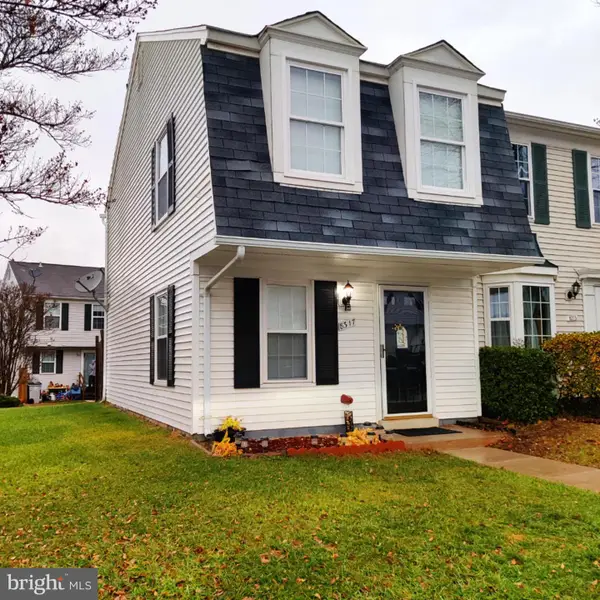 $285,000Active2 beds 1 baths885 sq. ft.
$285,000Active2 beds 1 baths885 sq. ft.8317 Georgian Ct, MANASSAS, VA 20110
MLS# VAMN2009626Listed by: EPIC REALTY, LLC.  $425,000Pending3 beds 4 baths1,784 sq. ft.
$425,000Pending3 beds 4 baths1,784 sq. ft.8468 Battle Ct, MANASSAS, VA 20110
MLS# VAMN2009606Listed by: RE/MAX ALLEGIANCE- New
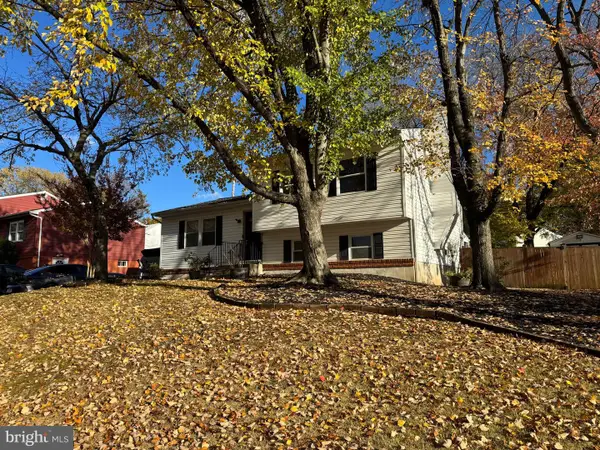 $570,000Active5 beds 2 baths1,040 sq. ft.
$570,000Active5 beds 2 baths1,040 sq. ft.9215 Landgreen St, MANASSAS, VA 20110
MLS# VAMN2009618Listed by: METAS REALTY GROUP, LLC - Coming SoonOpen Sun, 1 to 3pm
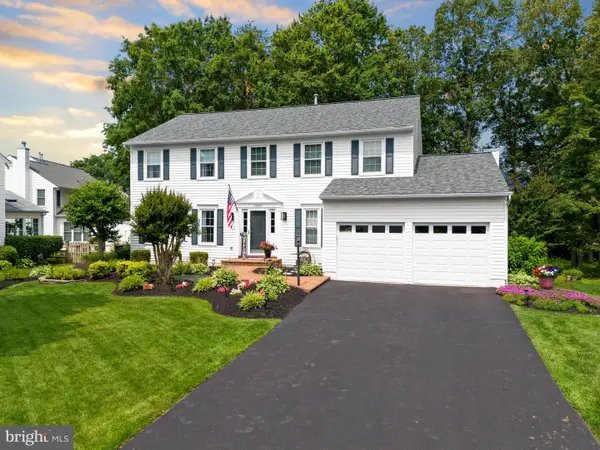 $730,000Coming Soon4 beds 4 baths
$730,000Coming Soon4 beds 4 baths10902 Pennycress St, MANASSAS, VA 20110
MLS# VAPW2106936Listed by: REAL BROKER, LLC - Coming Soon
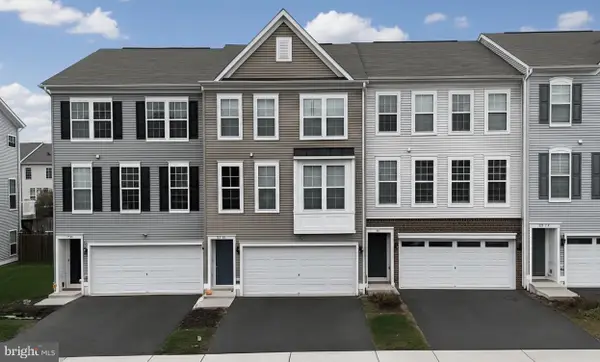 $600,000Coming Soon3 beds 4 baths
$600,000Coming Soon3 beds 4 baths9174 Wyche Knoll Ln, MANASSAS, VA 20110
MLS# VAPW2106652Listed by: SAMSON PROPERTIES - New
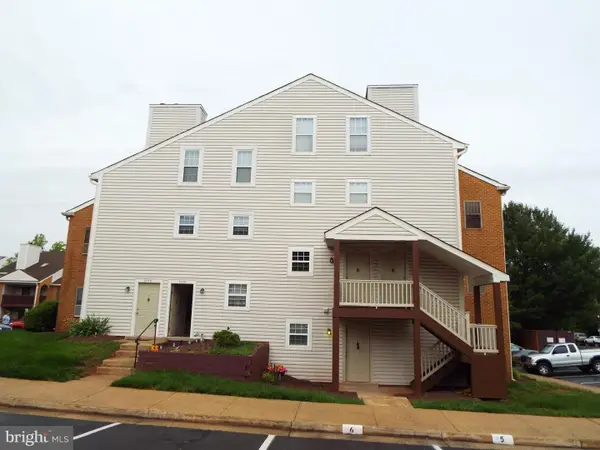 $234,900Active2 beds 1 baths1,105 sq. ft.
$234,900Active2 beds 1 baths1,105 sq. ft.8720 Sugarwood Ln #1, MANASSAS, VA 20110
MLS# VAMN2009622Listed by: SAMSON PROPERTIES
