1416 Chevelle Drive, Manchester, VA 23235
Local realty services provided by:ERA Woody Hogg & Assoc.
1416 Chevelle Drive,Chesterfield, VA 23235
$396,000
- 4 Beds
- 3 Baths
- 2,322 sq. ft.
- Single family
- Pending
Listed by: jeany garrido
Office: exp realty llc.
MLS#:2524992
Source:RV
Price summary
- Price:$396,000
- Price per sq. ft.:$170.54
About this home
Welcome to 1416 Chevelle Dr – a stunningly renovated residence where modern elegance meets everyday comfort. This 4-bedroom, 2.5-bath, 2,322 sq ft home is gracefully nestled on a 0.40-acre lot, offering the perfect blend of sophistication and space. From the moment you step inside, you’ll be captivated by two expansive living rooms filled with natural light, a fully finished basement designed for versatility, and a chef-inspired kitchen featuring quartz countertops, premium stainless-steel appliances, and refined finishes.
Upstairs and down, every detail has been thoughtfully curated to create a sense of warmth, comfort, and luxury. The spacious laundry room adds convenience, while the deck and expansive backyard provide an idyllic setting for family gatherings, entertaining, or quiet evenings under the stars.
With a paved driveway and an enviable location near Turner Road, Hull Street Road, shopping centers, and grocery stores, this home delivers both comfort and convenience.
Contact an agent
Home facts
- Year built:1964
- Listing ID #:2524992
- Added:76 day(s) ago
- Updated:November 20, 2025 at 08:58 AM
Rooms and interior
- Bedrooms:4
- Total bathrooms:3
- Full bathrooms:2
- Half bathrooms:1
- Living area:2,322 sq. ft.
Heating and cooling
- Cooling:Central Air, Electric
- Heating:Electric
Structure and exterior
- Roof:Shingle
- Year built:1964
- Building area:2,322 sq. ft.
- Lot area:0.39 Acres
Schools
- High school:Monacan
- Middle school:Providence
- Elementary school:A. M. Davis
Utilities
- Water:Public
- Sewer:Septic Tank
Finances and disclosures
- Price:$396,000
- Price per sq. ft.:$170.54
- Tax amount:$2,157 (2024)
New listings near 1416 Chevelle Drive
- New
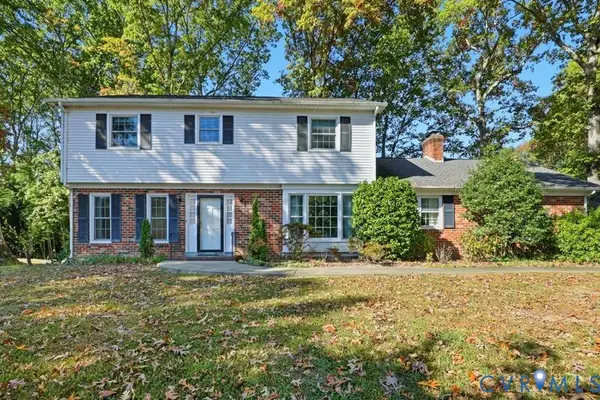 $399,000Active4 beds 3 baths2,246 sq. ft.
$399,000Active4 beds 3 baths2,246 sq. ft.2224 Lancashire Drive, North Chesterfield, VA 23235
MLS# 2531702Listed by: JOSEPH REALTY GROUP RVA - New
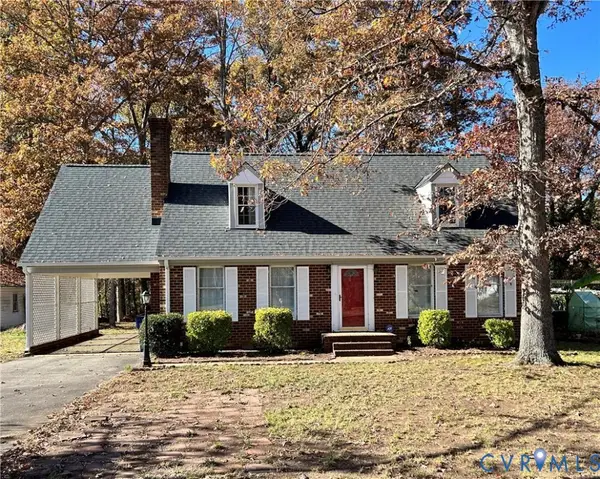 $349,950Active3 beds 2 baths1,834 sq. ft.
$349,950Active3 beds 2 baths1,834 sq. ft.1816 Pocoshock Boulevard, North Chesterfield, VA 23235
MLS# 2531475Listed by: KELLER WILLIAMS REALTY  $349,900Pending4 beds 3 baths1,824 sq. ft.
$349,900Pending4 beds 3 baths1,824 sq. ft.1824 Stone River Road, North Chesterfield, VA 23235
MLS# 2529030Listed by: PROFOUND PROPERTY GROUP LLC- New
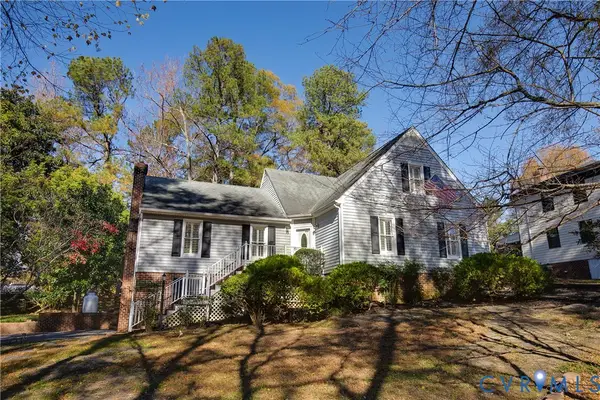 $399,000Active3 beds 3 baths2,474 sq. ft.
$399,000Active3 beds 3 baths2,474 sq. ft.2350 Lancashire Drive, North Chesterfield, VA 23235
MLS# 2528592Listed by: RASHKIND SAUNDERS & CO. - New
 $449,950Active2 beds 2 baths2,007 sq. ft.
$449,950Active2 beds 2 baths2,007 sq. ft.1448 Westhall Gardens Drive, Midlothian, VA 23235
MLS# 2531104Listed by: HOMETOWN REALTY - Open Sat, 2 to 4pm
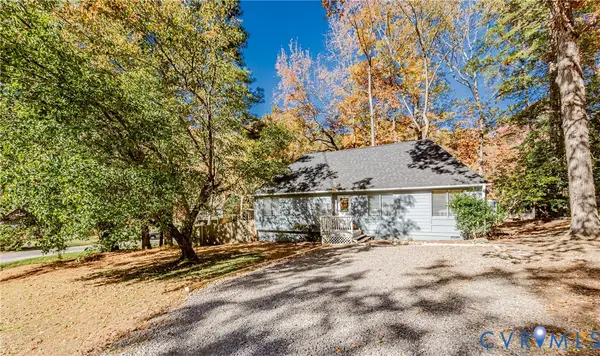 $299,500Active3 beds 2 baths1,150 sq. ft.
$299,500Active3 beds 2 baths1,150 sq. ft.8330 Scottingham Drive, Chesterfield, VA 23236
MLS# 2530863Listed by: HARDESTY HOMES 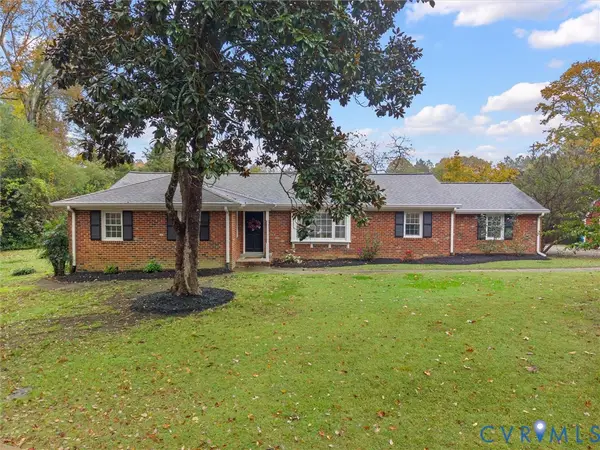 $389,900Active3 beds 2 baths1,962 sq. ft.
$389,900Active3 beds 2 baths1,962 sq. ft.7100 Wynnewood Court, Chesterfield, VA 23235
MLS# 2530667Listed by: RE/MAX COMMONWEALTH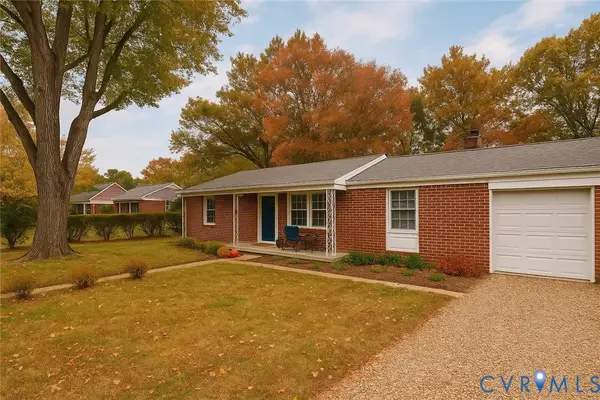 $305,000Active3 beds 2 baths1,300 sq. ft.
$305,000Active3 beds 2 baths1,300 sq. ft.8313 Emerald Lane, North Chesterfield, VA 23236
MLS# 2530334Listed by: CR8TIVE REALTY LLC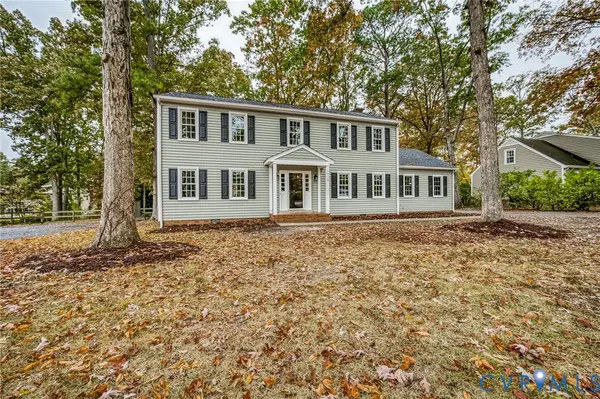 $450,000Pending4 beds 3 baths2,184 sq. ft.
$450,000Pending4 beds 3 baths2,184 sq. ft.1616 Pocoshock Boulevard, Chesterfield, VA 23235
MLS# 2530298Listed by: FATHOM REALTY VIRGINIA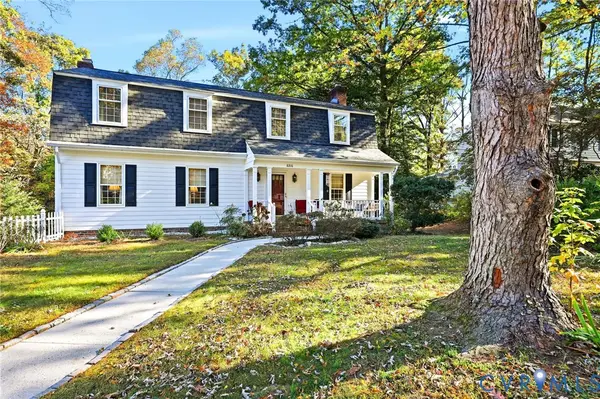 $479,950Active4 beds 4 baths3,080 sq. ft.
$479,950Active4 beds 4 baths3,080 sq. ft.8216 Chainmaile Road, North Chesterfield, VA 23235
MLS# 2529947Listed by: CLASSIC REALTY SERVICES
