0 Wilson Road, Marshall, VA 20115
Local realty services provided by:ERA OakCrest Realty, Inc.
0 Wilson Road,Marshall, VA 20115
$1,957,500
- 4 Beds
- 4 Baths
- 2,830 sq. ft.
- Single family
- Active
Listed by: clifford weeks, monique rodriguez
Office: century 21 new millennium
MLS#:VAFQ2015798
Source:BRIGHTMLS
Price summary
- Price:$1,957,500
- Price per sq. ft.:$691.7
About this home
VIEWS! VIEWS! VIEWS! Build Your Dream Home on 5 Acres!
Welcome to the exquisite Estate model, The Hamilton (to-be-built), crafted by Water Creek Homes. This stunning residence features a unique, thoughtfully designed 5-bedroom layout that elevates living to a luxurious experience with the primary bedroom located on the main floor - no stairs necessary! As you approach the Hamilton model, you’re greeted by a charming porch and an expansive three-car garage, setting the tone for what lies ahead. The grand entryway invites you in with an abundance of natural light creating a warm and welcoming atmosphere. The impressive entryway is highlighted by elevated ceilings and a jaw dropping fireplace offering a striking focal point in this remarkable home that enhances the sense of space. The kitchen is a chef's paradise, complete with high-end appliances, a spacious walk-in pantry, a large island, and ample dining space for entertaining. Convenience is key in this home, and a dedicated laundry room and a mudroom located off the kitchen and garage ensure everything is easily accessible. Retreat to the primary bedroom, thoughtfully positioned on the opposite side of the home for added privacy. This spacious sanctuary features a stunning bathroom design and a generous walk-in closet, providing the perfect escape. Elegance continues throughout the home, where every detail has been meticulously designed to create a sense of comfort. Don’t miss the expansive basement, featuring a large recreation area offering endless possibilities. Built with integrity by Water Creek Homes, this home truly has it all. Explore other models available on this 5-acre homesite from the Estate Luxury line, including Lancaster, Bellview, and Old Carolina built by Water Creek Homes. Don’t wait—schedule your appointment today! Opportunities like this, with 5 acres and a dream home, won’t last long.
Contact an agent
Home facts
- Year built:2025
- Listing ID #:VAFQ2015798
- Added:292 day(s) ago
- Updated:January 01, 2026 at 02:47 PM
Rooms and interior
- Bedrooms:4
- Total bathrooms:4
- Full bathrooms:3
- Half bathrooms:1
- Living area:2,830 sq. ft.
Heating and cooling
- Cooling:Central A/C
- Heating:Central, Electric
Structure and exterior
- Year built:2025
- Building area:2,830 sq. ft.
- Lot area:4.95 Acres
Schools
- High school:FAUQUIER
Utilities
- Water:Well
- Sewer:On Site Septic
Finances and disclosures
- Price:$1,957,500
- Price per sq. ft.:$691.7
- Tax amount:$1,770 (2022)
New listings near 0 Wilson Road
- New
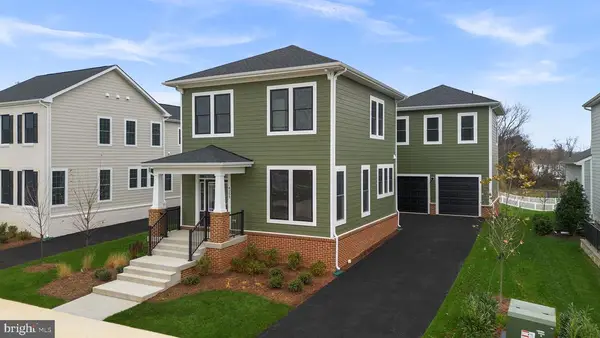 $722,939Active3 beds 4 baths2,536 sq. ft.
$722,939Active3 beds 4 baths2,536 sq. ft.4253 Manor Dr, MARSHALL, VA
MLS# VAFQ2019972Listed by: PEARSON SMITH REALTY, LLC - Coming Soon
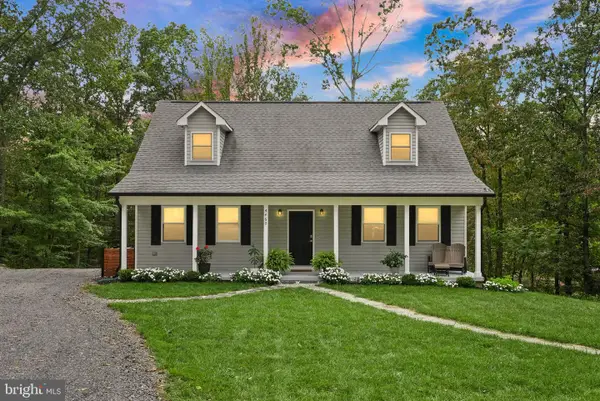 $749,000Coming Soon4 beds 4 baths
$749,000Coming Soon4 beds 4 baths4460 Scotts Rd, MARSHALL, VA 20115
MLS# VAFQ2019808Listed by: PEARSON SMITH REALTY LLC 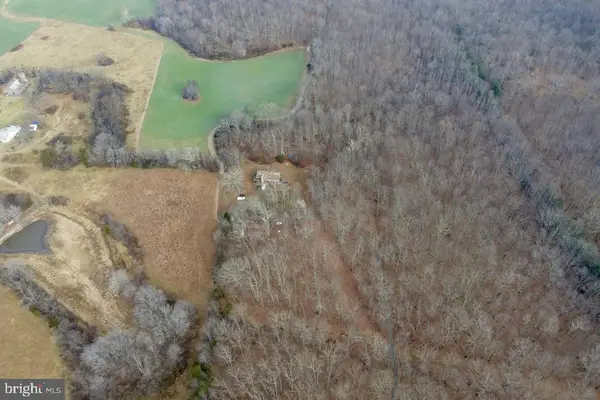 $1,649,900Active3 beds 2 baths2,800 sq. ft.
$1,649,900Active3 beds 2 baths2,800 sq. ft.7389 Leeds Manor Rd, MARSHALL, VA
MLS# VAFQ2019920Listed by: RE/MAX REAL ESTATE CONNECTIONS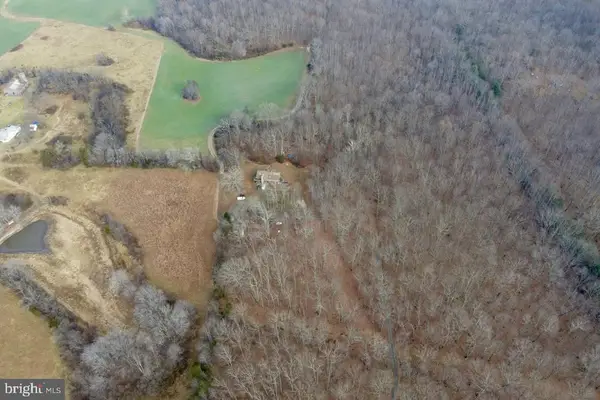 $1,649,900Active100.95 Acres
$1,649,900Active100.95 Acres7389 Leeds Manor Rd, MARSHALL, VA
MLS# VAFQ2019922Listed by: RE/MAX REAL ESTATE CONNECTIONS $1,649,900Active100.95 Acres
$1,649,900Active100.95 Acres7389-7391 Leeds Manor Rd, MARSHALL, VA 20115
MLS# VAFQ2019922Listed by: RE/MAX REAL ESTATE CONNECTIONS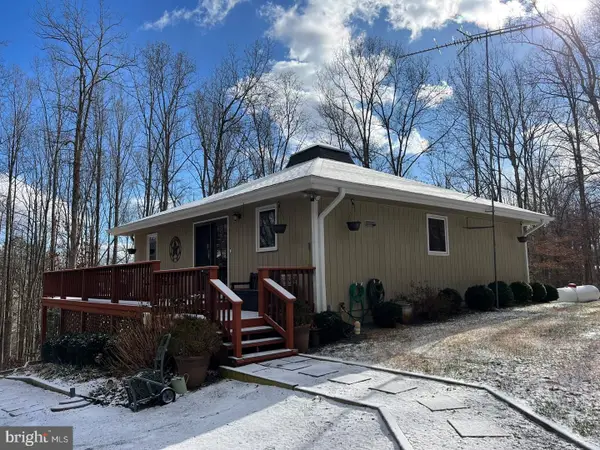 $625,000Pending3 beds 3 baths1,707 sq. ft.
$625,000Pending3 beds 3 baths1,707 sq. ft.4520 Free State Rd, MARSHALL, VA 20115
MLS# VAFQ2019906Listed by: LONG & FOSTER REAL ESTATE, INC.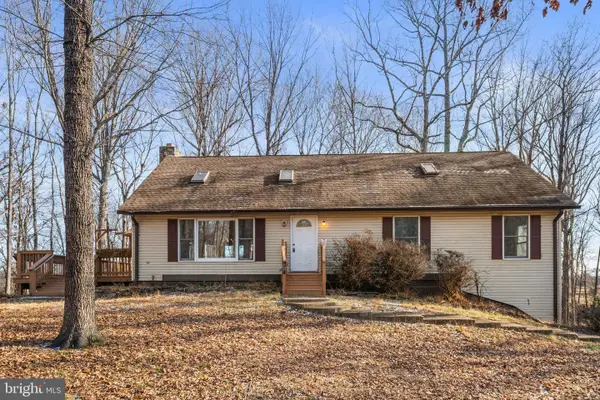 $500,000Pending4 beds 2 baths1,716 sq. ft.
$500,000Pending4 beds 2 baths1,716 sq. ft.6727 Bull Moose Ct, MARSHALL, VA 20115
MLS# VAFQ2019898Listed by: REDFIN CORPORATION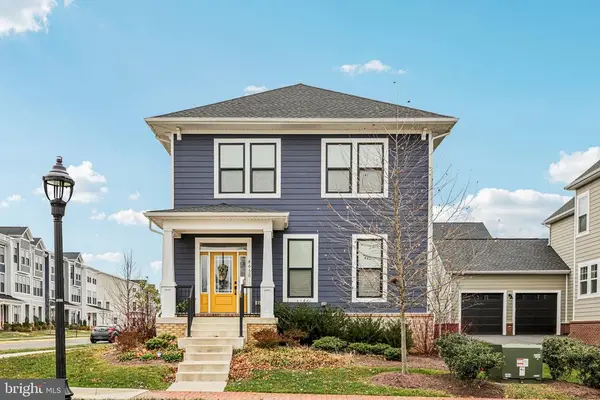 $659,900Active3 beds 3 baths2,446 sq. ft.
$659,900Active3 beds 3 baths2,446 sq. ft.8650 Anderson Ave, MARSHALL, VA
MLS# VAFQ2019838Listed by: EXP REALTY, LLC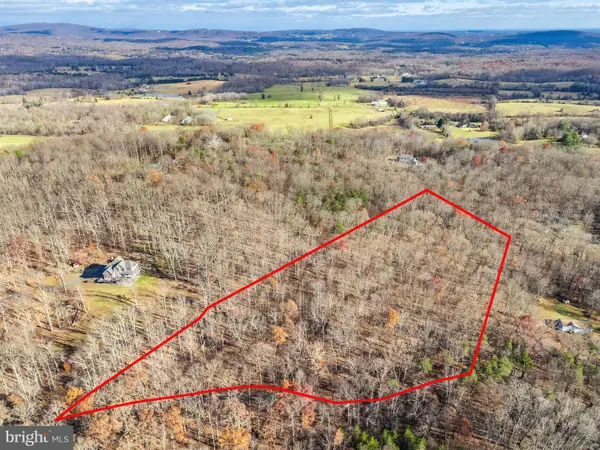 $375,000Active5.63 Acres
$375,000Active5.63 AcresLots 3 And 4 Ernest Robinson Road, MARSHALL, VA 20115
MLS# VAFQ2019712Listed by: CENTURY 21 NEW MILLENNIUM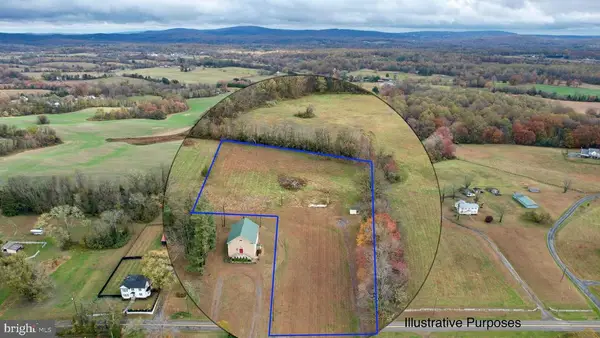 $299,900Active2.8 Acres
$299,900Active2.8 Acres7035 Leeds Manor, MARSHALL, VA
MLS# VAFQ2019662Listed by: PEARSON SMITH REALTY, LLC
