11136 Orlean Vista Dr, Marshall, VA 20115
Local realty services provided by:Mountain Realty ERA Powered
11136 Orlean Vista Dr,Marshall, VA 20115
$995,000
- 3 Beds
- 4 Baths
- 2,533 sq. ft.
- Single family
- Pending
Listed by: layne m jensen, patricia f brown
Office: century 21 new millennium
MLS#:VAFQ2019468
Source:BRIGHTMLS
Price summary
- Price:$995,000
- Price per sq. ft.:$392.81
About this home
PRIVACY! PRIVACY! PRIVACY!
Secluded from life’s fast pace and demands, this tranquil home rests in the heart of Fauquier County, surrounded by rolling hills, horse farms and vineyards, minutes from Marshall and Warrenton, with the Village of Orlean nearby. Desirable Fauquier County Schools, as well as many outstanding private schooling options nearby. This custom brick home, perched atop 19 acres, was inspired by the Dr. Barraud house, (built in the 1760s) in Colonial Williamsburg, Virginia, and thoughtfully designed in collaboration with the owner’s architect, blending timeless heritage with modern comfort. This home was built with uncompromising attention to quality and detail.
A welcoming foyer leads to a spacious living room with a fireplace and an elegant dining room, perfect for gatherings. The beautiful eat-in kitchen, the true heart of the home features high-end appliances, custom cabinetry, solid hickory floors, a designer backsplash, and built-in storage. A main-level ensuite offers ideal accommodations for guests, in-laws, or those seeking first-floor living.
Upstairs, you’ll find a primary bedroom with a private bathroom featuring a steam shower, an additional generously sized bedroom, a full hall bathroom, and a thoughtfully placed laundry area for added convenience.
Fine details include custom designer windows and elegant lighting throughout the house.
An expansive 1,855 sq ft walk-out basement with soaring 9-foot ceilings provides endless possibilities for future expansion and storage, complete with a woodstove and bathroom rough-in.
Outdoor living shines with a stunning handcrafted stone wall, built with native rock from the property, creating a unique and authentic landscape feature and a sweeping flagstone and brick patio, perfect for entertaining or simply enjoying Virginia’s skies.
A substantial garage/pole barn with a loft offers versatile space for 4–6 vehicles, equipment, or hobbies. Privacy and tranquility define this property, which backs to 57 acres of protected conservation land. Yet Washington, D.C.’s culture, dining, and professional opportunities are just a short drive away.
More than a home, this residence offers a lifestyle; elegant, spacious, and connected to the land with old Virginia heritage and design.
Contact an agent
Home facts
- Year built:2008
- Listing ID #:VAFQ2019468
- Added:119 day(s) ago
- Updated:February 17, 2026 at 06:36 AM
Rooms and interior
- Bedrooms:3
- Total bathrooms:4
- Full bathrooms:3
- Half bathrooms:1
- Living area:2,533 sq. ft.
Heating and cooling
- Cooling:Ceiling Fan(s), Central A/C
- Heating:Electric, Forced Air, Heat Pump(s)
Structure and exterior
- Roof:Architectural Shingle
- Year built:2008
- Building area:2,533 sq. ft.
- Lot area:18.82 Acres
Utilities
- Water:Well
- Sewer:On Site Septic
Finances and disclosures
- Price:$995,000
- Price per sq. ft.:$392.81
- Tax amount:$7,809 (2024)
New listings near 11136 Orlean Vista Dr
- New
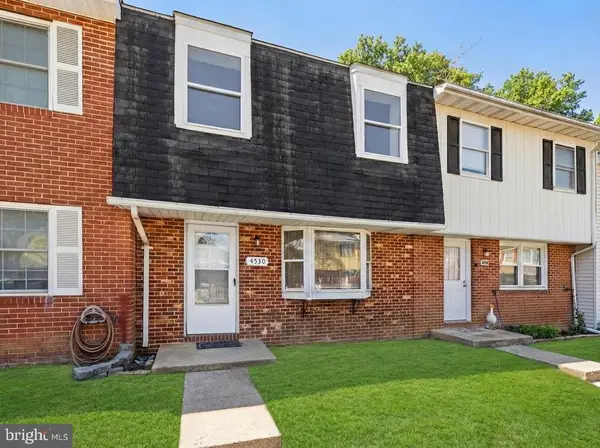 $370,000Active3 beds 2 baths1,240 sq. ft.
$370,000Active3 beds 2 baths1,240 sq. ft.4530 Appledale Ct, MARSHALL, VA
MLS# VAFQ2020444Listed by: THOMAS AND TALBOT ESTATE PROPERTIES, INC. - New
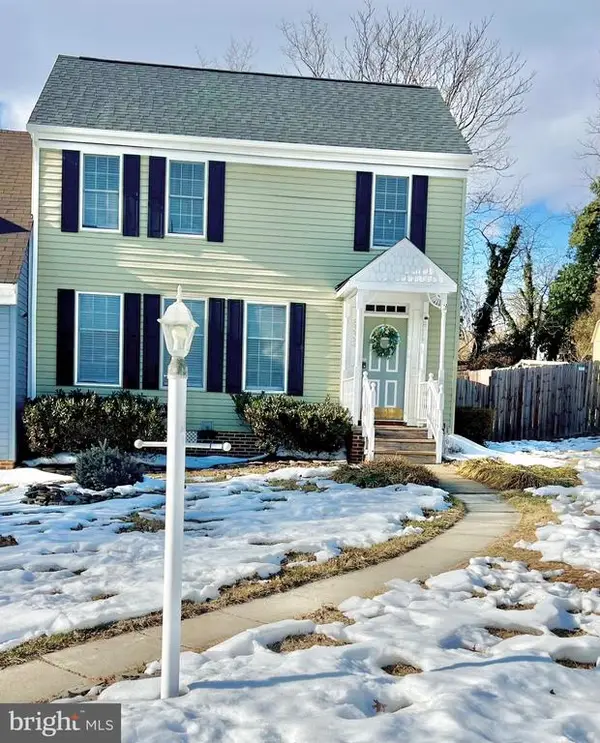 $349,900Active2 beds 2 baths1,080 sq. ft.
$349,900Active2 beds 2 baths1,080 sq. ft.8332 Mauzy Square, MARSHALL, VA
MLS# VAFQ2020466Listed by: LONG & FOSTER REAL ESTATE, INC. - New
 $370,000Active3 beds 2 baths1,240 sq. ft.
$370,000Active3 beds 2 baths1,240 sq. ft.4530 Appledale Ct, MARSHALL, VA 20115
MLS# VAFQ2020444Listed by: THOMAS AND TALBOT ESTATE PROPERTIES, INC. - Coming SoonOpen Sun, 1 to 4pm
 $1,100,000Coming Soon5 beds 5 baths
$1,100,000Coming Soon5 beds 5 baths10448 Wheatley School Rd, MARSHALL, VA 20115
MLS# VAFQ2019658Listed by: COMPASS - New
 $349,900Active2 beds 2 baths1,080 sq. ft.
$349,900Active2 beds 2 baths1,080 sq. ft.8332 Mauzy Square, MARSHALL, VA 20115
MLS# VAFQ2020466Listed by: LONG & FOSTER REAL ESTATE, INC. - Coming Soon
 $625,000Coming Soon5 beds 4 baths
$625,000Coming Soon5 beds 4 baths3863 Rectortown Rd, MARSHALL, VA 20115
MLS# VAFQ2020454Listed by: RE/MAX ROOTS - New
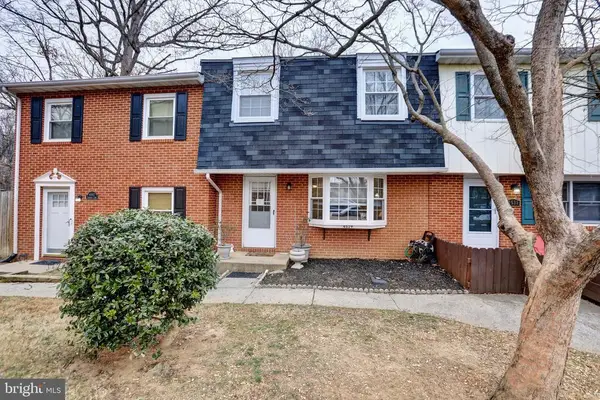 $369,000Active3 beds 2 baths1,240 sq. ft.
$369,000Active3 beds 2 baths1,240 sq. ft.4519 Appledale Ct, MARSHALL, VA
MLS# VAFQ2020250Listed by: SAMSON PROPERTIES - New
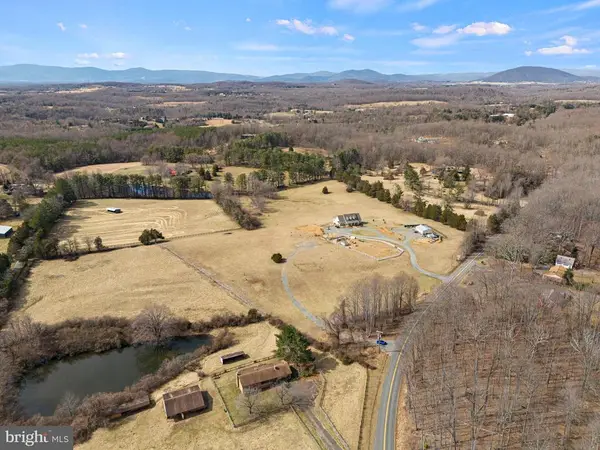 $415,000Active5 Acres
$415,000Active5 Acres0 Wilson Road, MARSHALL, VA
MLS# VAFQ2020396Listed by: PEARSON SMITH REALTY LLC - Coming SoonOpen Sat, 10:30am to 12pm
 $825,000Coming Soon4 beds 3 baths
$825,000Coming Soon4 beds 3 baths10418 Cliff Mills Rd, MARSHALL, VA 20115
MLS# VAFQ2020404Listed by: LPT REALTY, LLC 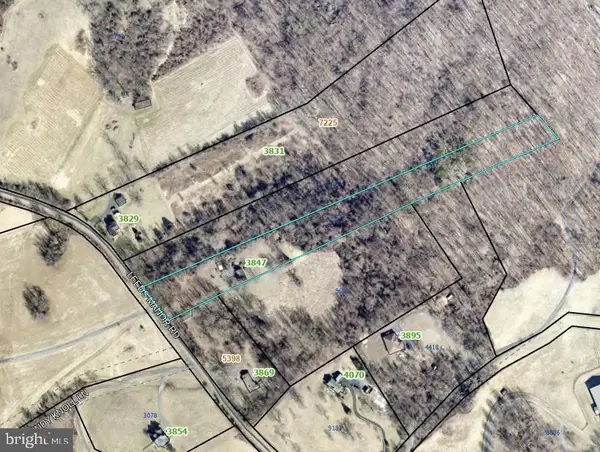 $375,000Active3 beds 1 baths981 sq. ft.
$375,000Active3 beds 1 baths981 sq. ft.3847 Leeds Manor Rd, MARSHALL, VA
MLS# VAFQ2020316Listed by: KELLER WILLIAMS REALTY/LEE BEAVER & ASSOC.

