8565 Pellam Ct, Marshall, VA
Local realty services provided by:ERA Bill May Realty Company
8565 Pellam Ct,Marshall, VA
$335,000
- 3 Beds
- 2 Baths
- - sq. ft.
- Single family
- Sold
Listed by: diana geremia
Office: long & foster real estate, inc.
MLS#:VAFQ2019550
Source:CHARLOTTESVILLE
Sorry, we are unable to map this address
Price summary
- Price:$335,000
- Monthly HOA dues:$68.33
About this home
Adorable townhome in the quaint Village of Marshall, VA. Ideally located on a dead end street so no thru traffic. Brick front and lovingly maintained. Inside you will find a front living room with large bay window. A spacious kitchen table area feels like the perfect place to gather. The kitchen is open and has a stove, microwave and sink with window above it that looks out to the back yard. Closets are a plenty and there is a storage closet under the stairs, a front hall closet and an outside storage closet off the back patio. Upstairs there are 3 bedrooms and a full hall bath. The primary bedroom has 2 big wall closets and plenty of space for a king bed and dressers. There is a linen closet in the hallway. The second bedroom will hold a queen bed and the third will hold a double bed. Both have wall closets. Furnace was replaced in 2019, Hot water heater 2016. Grassy back yard, a concrete patio landing and privacy fencing so you can enjoy the yard all summer.
Contact an agent
Home facts
- Year built:1978
- Listing ID #:VAFQ2019550
- Added:29 day(s) ago
- Updated:December 20, 2025 at 08:37 PM
Rooms and interior
- Bedrooms:3
- Total bathrooms:2
- Full bathrooms:1
- Half bathrooms:1
Heating and cooling
- Cooling:Central Air
- Heating:Electric, Heat Pump
Structure and exterior
- Year built:1978
Schools
- High school:Fauquier
- Middle school:Marshall
- Elementary school:C. Thompson
Utilities
- Water:Public
- Sewer:Public Sewer
Finances and disclosures
- Price:$335,000
- Tax amount:$2,025 (2025)
New listings near 8565 Pellam Ct
- Coming Soon
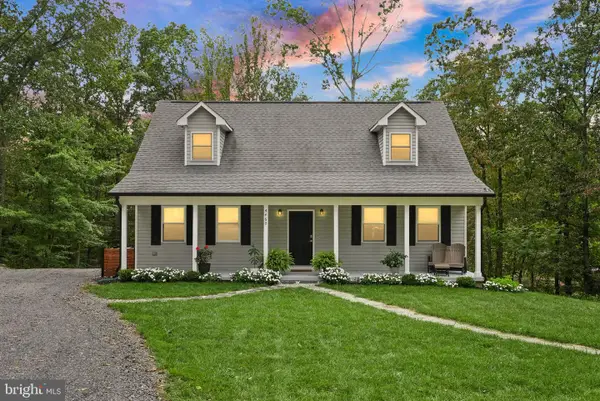 $749,000Coming Soon4 beds 4 baths
$749,000Coming Soon4 beds 4 baths4460 Scotts Rd, MARSHALL, VA 20115
MLS# VAFQ2019808Listed by: PEARSON SMITH REALTY LLC - New
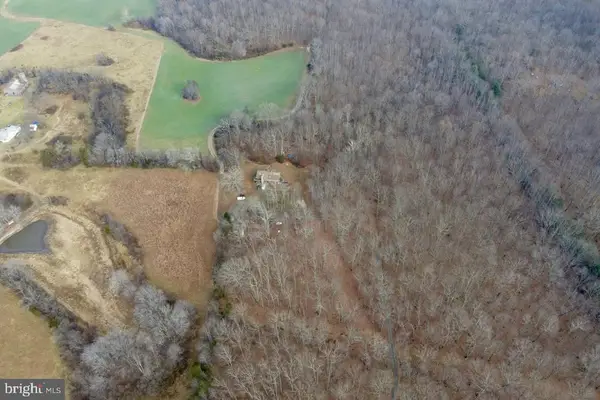 $1,649,900Active100.95 Acres
$1,649,900Active100.95 Acres7389 Leeds Manor Rd, MARSHALL, VA
MLS# VAFQ2019922Listed by: RE/MAX REAL ESTATE CONNECTIONS - New
 $1,649,900Active100.95 Acres
$1,649,900Active100.95 Acres7389-7391 Leeds Manor Rd, MARSHALL, VA 20115
MLS# VAFQ2019922Listed by: RE/MAX REAL ESTATE CONNECTIONS - New
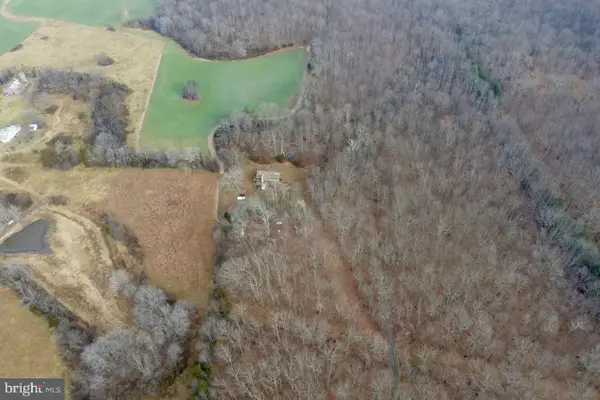 $1,649,900Active3 beds 2 baths2,800 sq. ft.
$1,649,900Active3 beds 2 baths2,800 sq. ft.7389 Leeds Manor Rd, MARSHALL, VA 20115
MLS# VAFQ2019920Listed by: RE/MAX REAL ESTATE CONNECTIONS - New
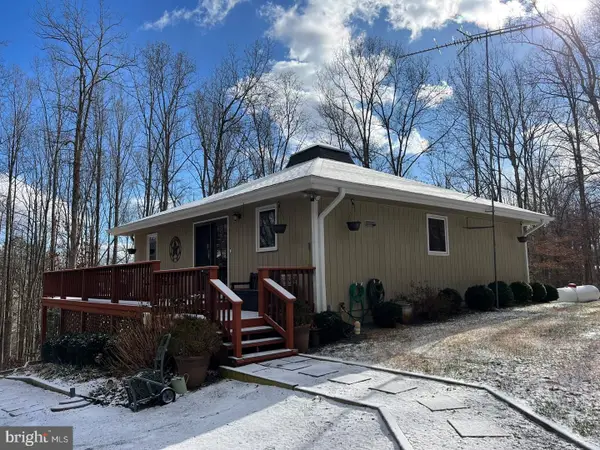 $625,000Active3 beds 3 baths1,707 sq. ft.
$625,000Active3 beds 3 baths1,707 sq. ft.4520 Free State Rd, MARSHALL, VA 20115
MLS# VAFQ2019906Listed by: LONG & FOSTER REAL ESTATE, INC. - New
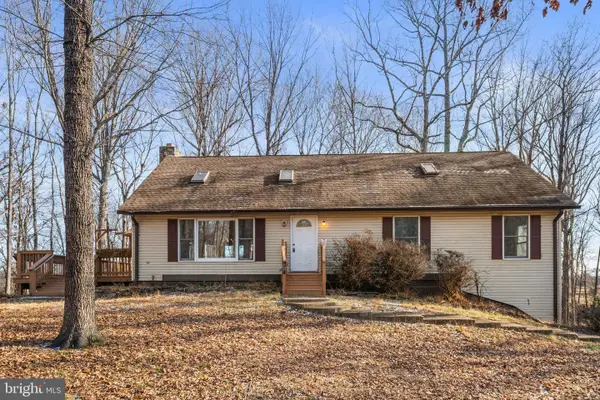 $500,000Active4 beds 2 baths1,716 sq. ft.
$500,000Active4 beds 2 baths1,716 sq. ft.6727 Bull Moose Ct, MARSHALL, VA 20115
MLS# VAFQ2019898Listed by: REDFIN CORPORATION - Open Sun, 2 to 4pm
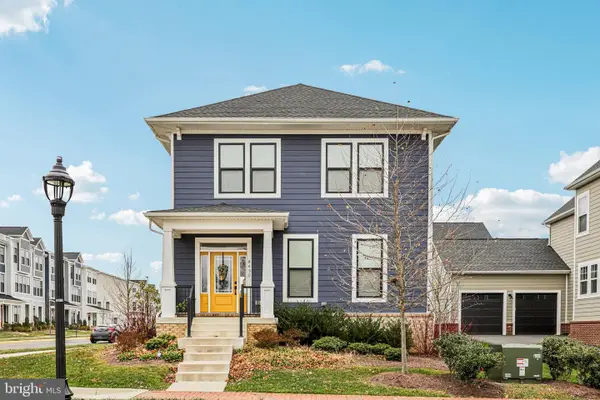 $669,995Active3 beds 3 baths2,446 sq. ft.
$669,995Active3 beds 3 baths2,446 sq. ft.8650 Anderson Ave, MARSHALL, VA 20115
MLS# VAFQ2019838Listed by: EXP REALTY, LLC 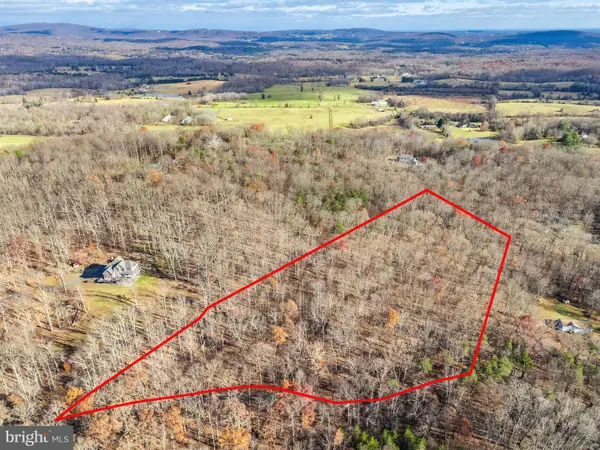 $375,000Active5.63 Acres
$375,000Active5.63 AcresLots 3 And 4 Ernest Robinson Road, MARSHALL, VA 20115
MLS# VAFQ2019712Listed by: CENTURY 21 NEW MILLENNIUM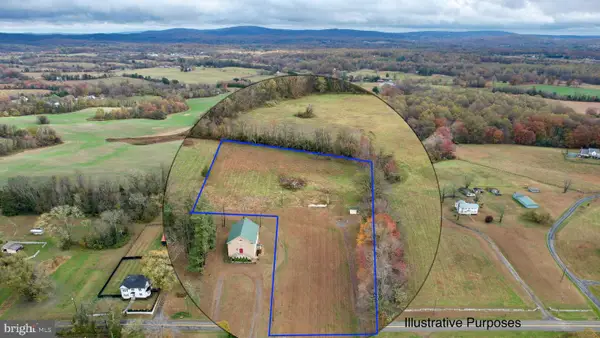 $299,900Active2.8 Acres
$299,900Active2.8 Acres7035 Leeds Manor, MARSHALL, VA 20115
MLS# VAFQ2019662Listed by: PEARSON SMITH REALTY, LLC $435,000Active4.95 Acres
$435,000Active4.95 Acres0 Wilson Road, MARSHALL, VA 20115
MLS# VAFQ2019686Listed by: CENTURY 21 NEW MILLENNIUM
