115 Flyntshire Pl, Massanetta Springs, VA 22801
Local realty services provided by:ERA Bill May Realty Company
115 Flyntshire Pl,Rockingham, VA 22801
$895,000
- 4 Beds
- 4 Baths
- 3,767 sq. ft.
- Single family
- Pending
Listed by: ben halterman
Office: nest realty group staunton
MLS#:670208
Source:VA_HRAR
Price summary
- Price:$895,000
- Price per sq. ft.:$161.84
About this home
Wake up each morning to the masterful artwork of a Shenandoah Valley sunrise! Perched on the highly desired western hill of Crossroads Farm and overlooking Lake View Golf Course this elevated lot boasts some of Rockingham County’s most breathtaking views. Custom built in 2024, this home beautifully blends comfort, craftsmanship, and modern design. Step through the foyer into a light-filled living room with soaring 18-foot ceilings and expansive windows that provide abundant natural light and frame sweeping mountain vistas at every turn. The gourmet kitchen features granite countertops, Bosch stainless appliances, and a layout perfect for entertaining or everyday living. A spacious primary suite offers a serene retreat with a spa-inspired bath and dual walk-in closets. Enjoy indoor-outdoor living on the expansive front porch and screened-in covered deck—perfect for relaxing or gathering with friends. A partially finished basement and large two-car garage provide flexible space and ample storage. It’s beautiful homes with views like this that remind us why we love living in the Shenandoah Valley. Located just minutes from JMU, Massanutten Resort, wineries, restaurants, shopping and the brand-new Rockingham Recreation Center.
Contact an agent
Home facts
- Year built:2024
- Listing ID #:670208
- Added:74 day(s) ago
- Updated:January 01, 2026 at 08:58 AM
Rooms and interior
- Bedrooms:4
- Total bathrooms:4
- Full bathrooms:2
- Half bathrooms:2
- Living area:3,767 sq. ft.
Heating and cooling
- Cooling:Heat Pump
- Heating:Heat Pump
Structure and exterior
- Roof:Composition Shingle
- Year built:2024
- Building area:3,767 sq. ft.
- Lot area:0.56 Acres
Schools
- High school:Spotswood
- Middle school:Montevideo
- Elementary school:Peak View
Utilities
- Water:Public Water
- Sewer:Public Sewer
Finances and disclosures
- Price:$895,000
- Price per sq. ft.:$161.84
- Tax amount:$4,568 (2025)
New listings near 115 Flyntshire Pl
- New
 $364,000Active3 beds 3 baths2,100 sq. ft.
$364,000Active3 beds 3 baths2,100 sq. ft.3492 Monterey Dr #37C, ROCKINGHAM, VA 22801
MLS# 672048Listed by: RE/MAX DISTINCTIVE - New
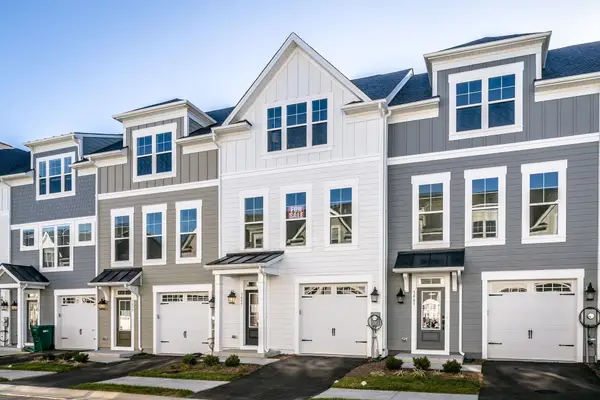 $379,000Active3 beds 4 baths2,100 sq. ft.
$379,000Active3 beds 4 baths2,100 sq. ft.3488 Monterey Dr #37D, ROCKINGHAM, VA 22801
MLS# 672049Listed by: RE/MAX DISTINCTIVE  $514,900Pending4 beds 3 baths2,246 sq. ft.
$514,900Pending4 beds 3 baths2,246 sq. ft.4505 Christopher Pl, PENN LAIRD, VA 22846
MLS# VARO2002764Listed by: OLD DOMINION REALTY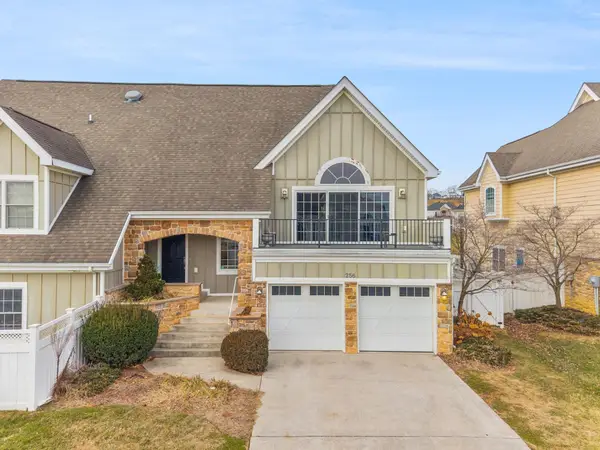 $449,000Active3 beds 3 baths2,308 sq. ft.
$449,000Active3 beds 3 baths2,308 sq. ft.256 Macallister Way, ROCKINGHAM, VA 22801
MLS# 671846Listed by: RE/MAX PERFORMANCE REALTY $649,500Active5 beds 4 baths3,656 sq. ft.
$649,500Active5 beds 4 baths3,656 sq. ft.3092 Briarwood Ct, ROCKINGHAM, VA 22801
MLS# 671760Listed by: FUNKHOUSER REAL ESTATE GROUP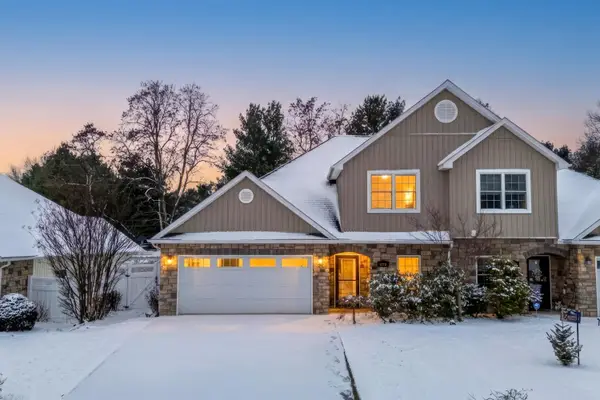 $495,000Pending3 beds 3 baths2,649 sq. ft.
$495,000Pending3 beds 3 baths2,649 sq. ft.470 Callaway Cir, Rockingham, VA 22801
MLS# 671753Listed by: FUNKHOUSER REAL ESTATE GROUP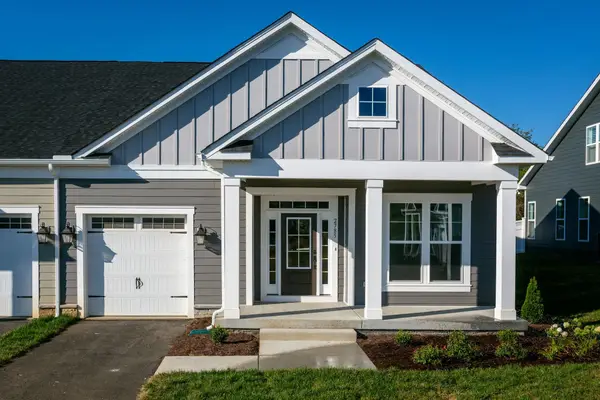 $579,000Active3 beds 3 baths2,600 sq. ft.
$579,000Active3 beds 3 baths2,600 sq. ft.2766 Rutlege Rd #191, ROCKINGHAM, VA 22801
MLS# 671723Listed by: RE/MAX DISTINCTIVE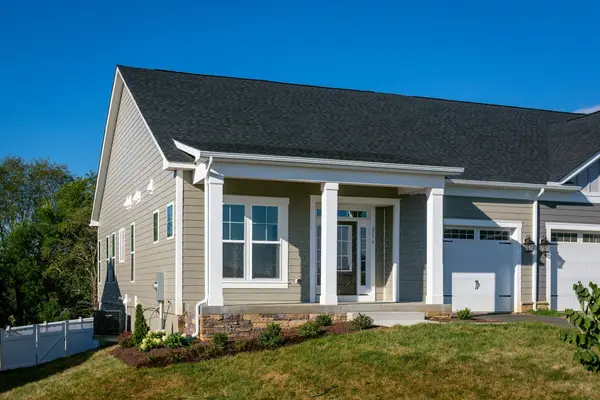 $579,000Active3 beds 3 baths2,600 sq. ft.
$579,000Active3 beds 3 baths2,600 sq. ft.2784 Rutlege Rd #188, ROCKINGHAM, VA 22801
MLS# 671726Listed by: RE/MAX DISTINCTIVE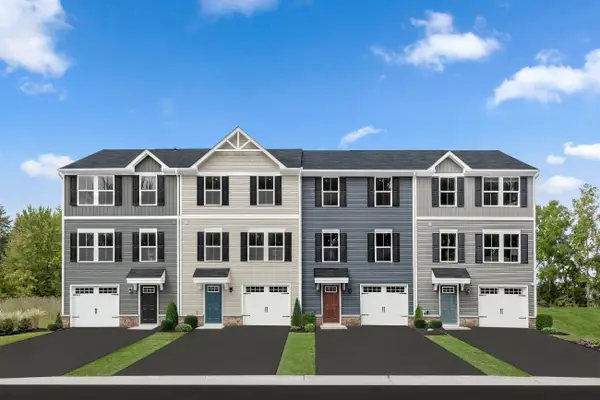 $304,000Pending3 beds 3 baths1,801 sq. ft.
$304,000Pending3 beds 3 baths1,801 sq. ft.33 Apple Wood Ln, Rockingham, VA 22801
MLS# 671710Listed by: KLINE MAY REALTY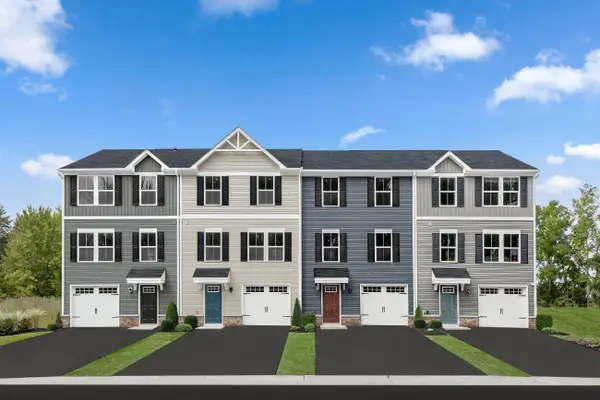 $309,990Pending3 beds 3 baths1,781 sq. ft.
$309,990Pending3 beds 3 baths1,781 sq. ft.23 Apple Wood Ln, Rockingham, VA 22801
MLS# 671711Listed by: KLINE MAY REALTY
