115 Haxby Ct, Massanetta Springs, VA 22801
Local realty services provided by:ERA Valley Realty
115 Haxby Ct,Rockingham, VA 22801
$475,000
- 3 Beds
- 3 Baths
- 2,215 sq. ft.
- Single family
- Pending
Listed by:joanne smith-knauf
Office:valley realty associates
MLS#:669221
Source:CHARLOTTESVILLE
Price summary
- Price:$475,000
- Price per sq. ft.:$214.45
- Monthly HOA dues:$50
About this home
Experience refined living in this new luxury townhome by Simensen Construction, located in the sought-after Crossroads Farm golf course community. Perfectly positioned to capture unobstructed views of Massanutten Mountain in the heart of the Shenandoah Valley, this home combines modern design with timeless craftsmanship. Inside, you’ll find 1,910 sq. ft. of thoughtfully designed space featuring 10’ ceilings on the main level and 9’ upstairs, creating an airy, open feel. The floor plan flows seamlessly, anchored by large Marvin windows that flood the home with natural light and frame the breathtaking scenery. This 3-bedroom, 2.5-bath home includes a spacious primary suite with a walk-in closet and a spa-like tiled shower. The kitchen is a chef’s delight, showcasing quartz countertops, upgraded appliances, and elegant finishes. Step outside to a private patio—perfect for morning coffee or evening relaxation. Additional highlights include a single-car garage with an extra parking space and cutting-edge construction with state-of-the-art green materials like “Newteck” and Smart board siding. Located across from Peale’s Park, less than a mile from Rockingham Park at the Crossroads, and just minutes from downtown Harrisonburg and JMU
Contact an agent
Home facts
- Year built:2025
- Listing ID #:669221
- Added:114 day(s) ago
- Updated:October 03, 2025 at 07:44 AM
Rooms and interior
- Bedrooms:3
- Total bathrooms:3
- Full bathrooms:2
- Half bathrooms:1
- Living area:2,215 sq. ft.
Heating and cooling
- Cooling:Central Air
- Heating:Central, Electric
Structure and exterior
- Year built:2025
- Building area:2,215 sq. ft.
- Lot area:0.05 Acres
Schools
- High school:Spotswood
- Middle school:Montevideo
- Elementary school:Peak View
Utilities
- Water:Public
- Sewer:Public Sewer
Finances and disclosures
- Price:$475,000
- Price per sq. ft.:$214.45
New listings near 115 Haxby Ct
- New
 $317,990Active3 beds 3 baths1,715 sq. ft.
$317,990Active3 beds 3 baths1,715 sq. ft.215 Fountainbridge Ct, ROCKINGHAM, VA 22801
MLS# 669568Listed by: KLINE MAY REALTY - New
 $875,000Active4 beds 5 baths5,585 sq. ft.
$875,000Active4 beds 5 baths5,585 sq. ft.3181 Henry Grant Hill, ROCKINGHAM, VA 22801
MLS# 669602Listed by: FUNKHOUSER REAL ESTATE GROUP - New
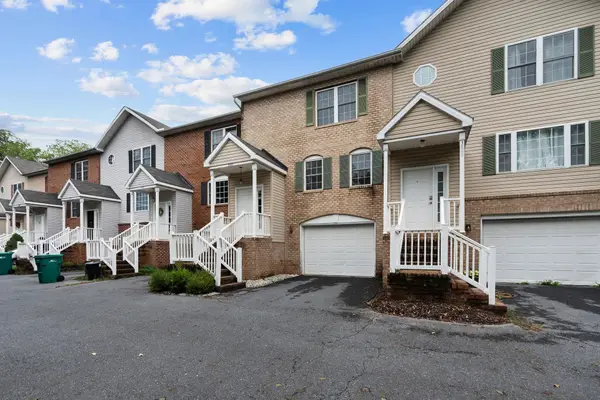 $309,000Active3 beds 3 baths2,368 sq. ft.
$309,000Active3 beds 3 baths2,368 sq. ft.3865 Mill Race Ct, Rockingham, VA 22801
MLS# 669573Listed by: OLD DOMINION REALTY INC 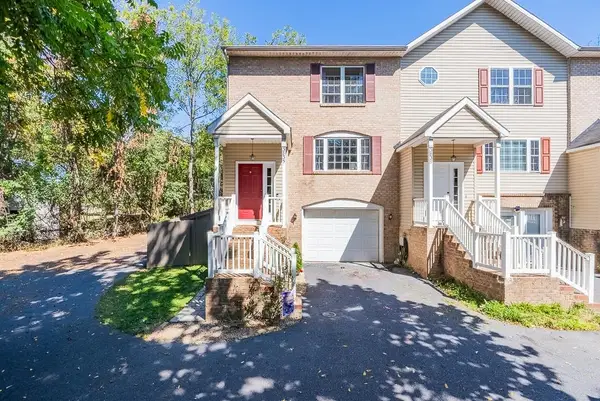 $317,000Pending3 beds 3 baths2,338 sq. ft.
$317,000Pending3 beds 3 baths2,338 sq. ft.3835 Mill Race Ct, Rockingham, VA 22801
MLS# 669423Listed by: REAL BROKER LLC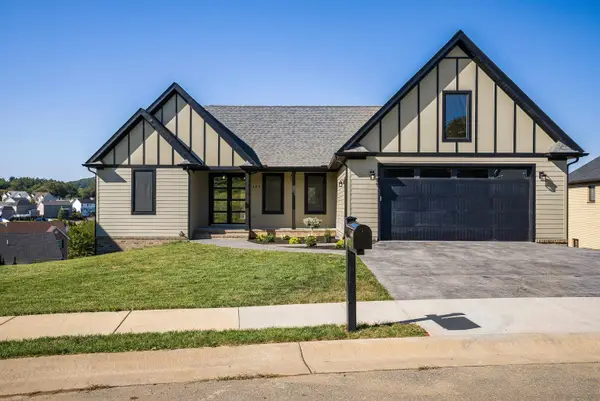 $694,500Pending5 beds 4 baths4,620 sq. ft.
$694,500Pending5 beds 4 baths4,620 sq. ft.465 Rachel Dr, Penn Laird, VA 22846
MLS# 669387Listed by: OLD DOMINION REALTY INC- New
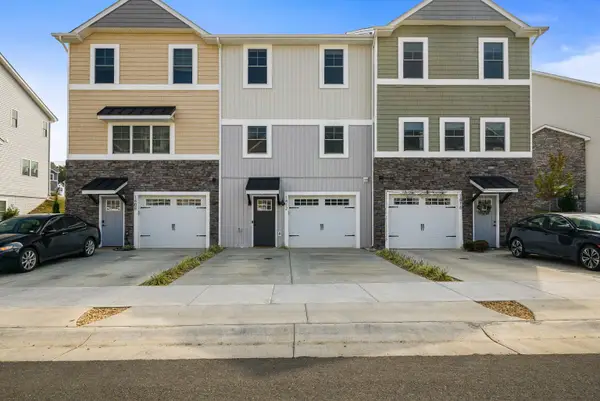 $339,900Active3 beds 3 baths2,416 sq. ft.
$339,900Active3 beds 3 baths2,416 sq. ft.1412 Palomino Trl, Rockingham, VA 22801
MLS# 669373Listed by: MELINDA BEAM SHENANDOAH VALLEY REAL ESTATE 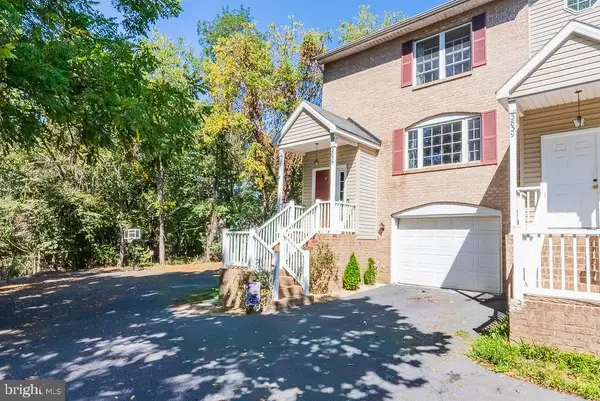 $317,000Pending3 beds 3 baths1,596 sq. ft.
$317,000Pending3 beds 3 baths1,596 sq. ft.3835 Mill Race Ct, ROCKINGHAM, VA 22801
MLS# VARO2002598Listed by: REAL BROKER, LLC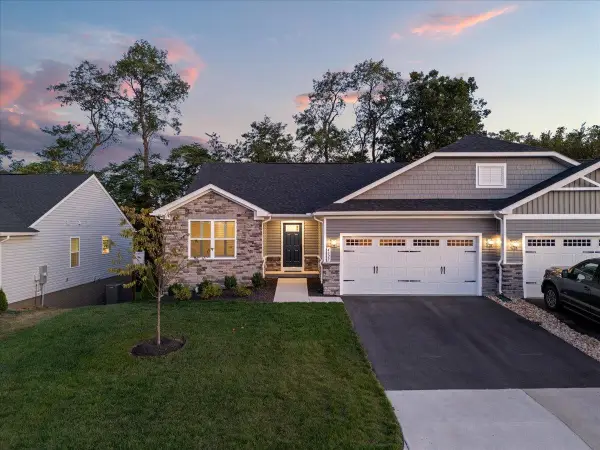 $399,900Active3 beds 2 baths3,145 sq. ft.
$399,900Active3 beds 2 baths3,145 sq. ft.4025 Mayfield Rd, Rockingham, VA 22801
MLS# 669240Listed by: REAL BROKER LLC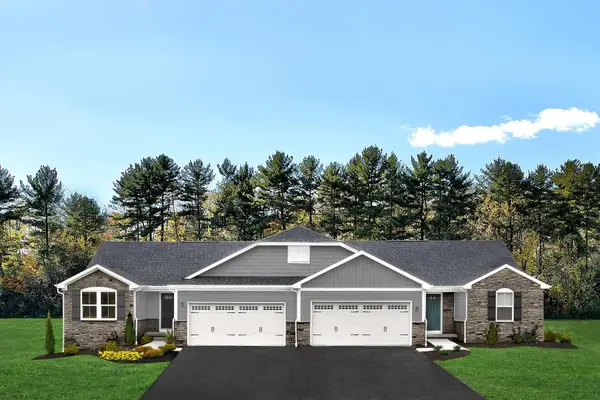 $319,990Pending3 beds 2 baths1,776 sq. ft.
$319,990Pending3 beds 2 baths1,776 sq. ft.3358 Obsidian Terr, Rockingham, VA 22801
MLS# 669132Listed by: KLINE MAY REALTY $299,000Pending2 beds 1 baths898 sq. ft.
$299,000Pending2 beds 1 baths898 sq. ft.3865 Pirkey Ln, ROCKINGHAM, VA 22801
MLS# VARO2002590Listed by: OLD DOMINION REALTY
