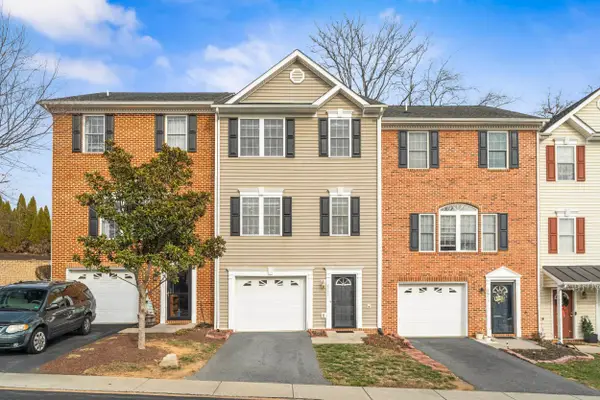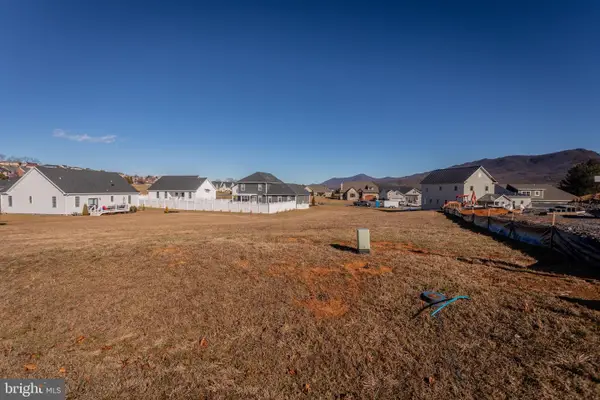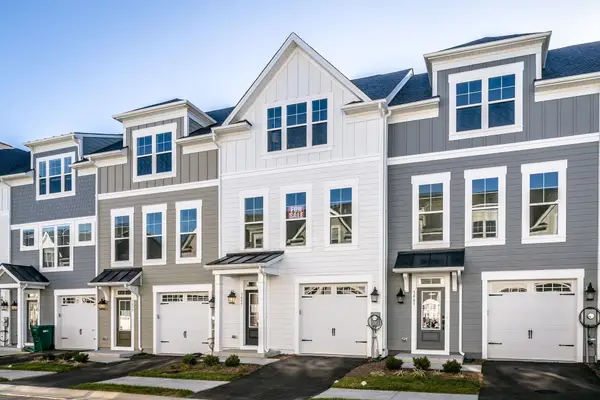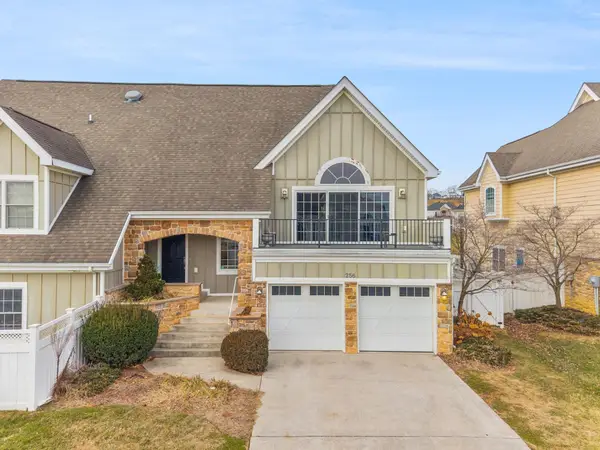1339 Derby Dr, Massanetta Springs, VA 22801
Local realty services provided by:ERA Bill May Realty Company
1339 Derby Dr,Rockingham, VA 22801
$333,900
- 3 Beds
- 3 Baths
- 1,736 sq. ft.
- Single family
- Active
Listed by: scott rogers
Office: funkhouser real estate group
MLS#:667078
Source:VA_HRAR
Price summary
- Price:$333,900
- Price per sq. ft.:$138.2
- Monthly HOA dues:$75
About this home
Welcome to Phase 3 of The Townes at Congers Creek! These brand new, upscale townhomes are located off Boyers Road, just minutes from Sentara RMH Medical Center, in the Cub Run Elementary school district. These beautiful townhouses will feature a large living room with plenty of natural light, an eat-in kitchen with a large island, Shaker Style cabinetry, stainless steel appliances, three bedrooms, two full bathrooms and a single car garage. Enjoy nine foot ceilings on the main level, a primary suite with walk-in closet, and an unfinished bonus room behind the garage that includes a roughed in bathroom - perfect for a rec room or home office! Lot 8 is an end unit townhouse with a single car garage and in-ground bonus room. Estimated Completion Date - February 28, 2026. Don't miss Phase 1 community amenities including a pavilion with picnic tables, a grilling area and basketball hoop and the expansive playground built in Phase 2 at Congers Creek! Contract on your new townhouse today and make selections for cabinets, countertops, flooring, paint colors and more! Plus... up to a $6,500 closing cost credit is available to buyers... inquire today for further details!
Contact an agent
Home facts
- Year built:2025
- Listing ID #:667078
- Added:172 day(s) ago
- Updated:January 09, 2026 at 03:45 PM
Rooms and interior
- Bedrooms:3
- Total bathrooms:3
- Full bathrooms:2
- Half bathrooms:1
- Living area:1,736 sq. ft.
Heating and cooling
- Cooling:Central AC, Heat Pump
- Heating:Central Heat, Forced Air, Heat Pump
Structure and exterior
- Roof:Composition Shingle
- Year built:2025
- Building area:1,736 sq. ft.
- Lot area:0.1 Acres
Schools
- High school:Spotswood
- Middle school:Montevideo
- Elementary school:Cub Run (Rockingham)
Utilities
- Water:Public Water
- Sewer:Public Sewer
Finances and disclosures
- Price:$333,900
- Price per sq. ft.:$138.2
New listings near 1339 Derby Dr
- New
 $324,900Active3 beds 3 baths1,872 sq. ft.
$324,900Active3 beds 3 baths1,872 sq. ft.2911 Diamond Spring Ln, ROCKINGHAM, VA 22801
MLS# 672306Listed by: REAL BROKER LLC - New
 $619,000Active3 beds 3 baths3,266 sq. ft.
$619,000Active3 beds 3 baths3,266 sq. ft.3080 Briarwood Ct, ROCKINGHAM, VA 22801
MLS# 672225Listed by: FUNKHOUSER REAL ESTATE GROUP - New
 $129,000Active0.93 Acres
$129,000Active0.93 AcresTBD Steeplechase Dr, PENN LAIRD, VA 22846
MLS# 672193Listed by: NEST REALTY HARRISONBURG  $129,500Pending0.25 Acres
$129,500Pending0.25 AcresTBD Beauford Rd, ROCKINGHAM, VA 22801
MLS# 672144Listed by: NEST REALTY HARRISONBURG $129,500Pending0.25 Acres
$129,500Pending0.25 AcresTbd Beauford Rd, ROCKINGHAM, VA 22801
MLS# VARO2002776Listed by: NEST REALTY HARRISONBURG $364,000Pending3 beds 3 baths2,100 sq. ft.
$364,000Pending3 beds 3 baths2,100 sq. ft.3492 Monterey Dr #37C, ROCKINGHAM, VA 22801
MLS# 672048Listed by: RE/MAX DISTINCTIVE- New
 $379,000Active3 beds 4 baths2,100 sq. ft.
$379,000Active3 beds 4 baths2,100 sq. ft.3488 Monterey Dr #37D, ROCKINGHAM, VA 22801
MLS# 672049Listed by: RE/MAX DISTINCTIVE  $514,900Pending4 beds 3 baths2,246 sq. ft.
$514,900Pending4 beds 3 baths2,246 sq. ft.4505 Christopher Pl, PENN LAIRD, VA 22846
MLS# VARO2002764Listed by: OLD DOMINION REALTY $449,000Active3 beds 3 baths2,308 sq. ft.
$449,000Active3 beds 3 baths2,308 sq. ft.256 Macallister Way, ROCKINGHAM, VA 22801
MLS# 671846Listed by: RE/MAX PERFORMANCE REALTY $649,500Pending5 beds 4 baths3,656 sq. ft.
$649,500Pending5 beds 4 baths3,656 sq. ft.3092 Briarwood Ct, ROCKINGHAM, VA 22801
MLS# 671760Listed by: FUNKHOUSER REAL ESTATE GROUP
