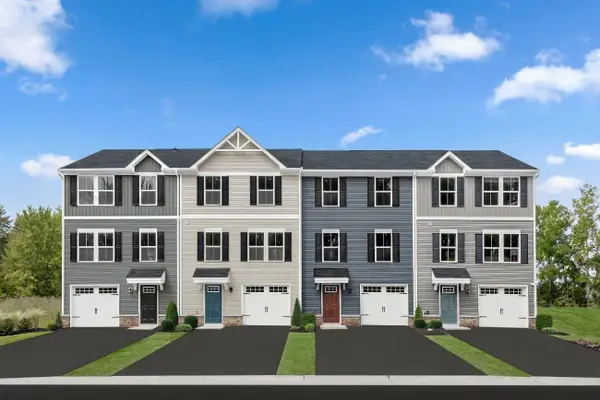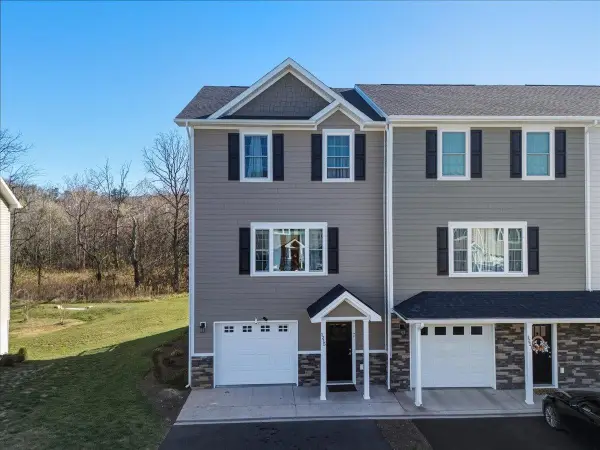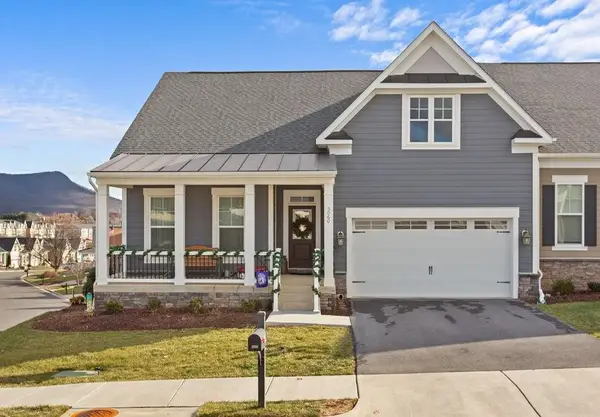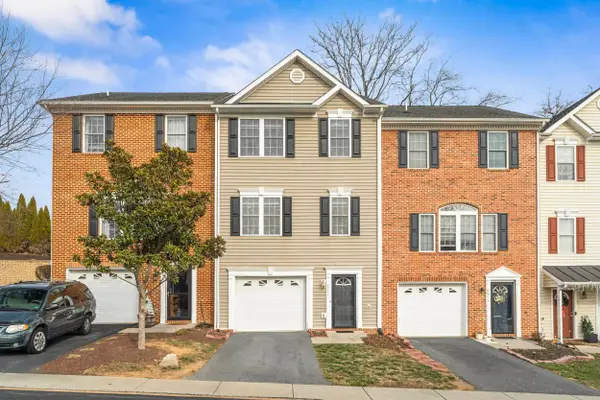3277 Preston Shore Dr, Massanetta Springs, VA 22801
Local realty services provided by:Napier Realtors ERA
3277 Preston Shore Dr,Rockingham, VA 22801
$449,000
- 2 Beds
- 4 Baths
- 3,169 sq. ft.
- Single family
- Pending
Listed by: tina regan
Office: funkhouser real estate group
MLS#:672436
Source:CHARLOTTESVILLE
Price summary
- Price:$449,000
- Price per sq. ft.:$141.69
- Monthly HOA dues:$250
About this home
Upscale rowhome in Preston Lake featuring 2 bedrooms plus 1 possible bedroom in the basement, 3.5 bathrooms, 2 car garage, roughed in elevator shaft, hardwood flooring, plantation shutters, situated across from the lake, pool, and clubhouse. The main level features hardwood flooring, open kitchen, stainless appliances, mudroom, walk out to a courtyard patio with natural gas hookup. The upper level features a spacious primary suite with a balcony overlooking the lake, built-ins, crown molding, a primary bathroom with tile floors, walk-in shower, double vanity, jetted tub, and laundry, and an en suite bedroom. The basement level offers a possible bedroom and full bathroom with a walk-in shower, and storage space. Enjoy all the amenities that Preston Lake has to offer including a community clubhouse overlooking the lake, community pool, play areas, dog park, walking trail, beautiful views of Massanutten mountain, and annual community activities for all ages. Recent updates in 2025 include: fresh paint throughout, new carpet, half bath; new vanity, toilet, & wallpaper removed, dining chandelier, kitchen pendants, ceiling fans, refrigerator, dishwasher, clothes washer & dryer.
Contact an agent
Home facts
- Year built:2009
- Listing ID #:672436
- Added:218 day(s) ago
- Updated:January 17, 2026 at 08:52 AM
Rooms and interior
- Bedrooms:2
- Total bathrooms:4
- Full bathrooms:3
- Half bathrooms:1
- Living area:3,169 sq. ft.
Heating and cooling
- Cooling:Heat Pump
- Heating:Heat Pump, Natural Gas
Structure and exterior
- Year built:2009
- Building area:3,169 sq. ft.
- Lot area:0.06 Acres
Schools
- High school:Spotswood
- Middle school:Montevideo
- Elementary school:Cub Run (Rockingham)
Utilities
- Water:Public
- Sewer:Public Sewer
Finances and disclosures
- Price:$449,000
- Price per sq. ft.:$141.69
- Tax amount:$2,987 (2024)
New listings near 3277 Preston Shore Dr
- Open Sun, 12 to 4pmNew
 $299,990Active3 beds 3 baths1,781 sq. ft.
$299,990Active3 beds 3 baths1,781 sq. ft.108B Apple Wood Ln, Rockingham, VA 22801
MLS# 672552Listed by: KLINE MAY REALTY - New
 $379,900Active3 beds 3 baths2,450 sq. ft.
$379,900Active3 beds 3 baths2,450 sq. ft.3219 Charleston Blvd, ROCKINGHAM, VA 22801
MLS# VARO2002816Listed by: TROBAUGH GROUP, LLC - New
 $379,900Active3 beds 3 baths2,823 sq. ft.
$379,900Active3 beds 3 baths2,823 sq. ft.3219 Charleston Blvd, Rockingham, VA 22801
MLS# 672525Listed by: TROBAUGH GROUP - New
 $370,000Active2 beds 2 baths1,519 sq. ft.
$370,000Active2 beds 2 baths1,519 sq. ft.506 Spring Oaks Dr, ROCKINGHAM, VA 22801
MLS# VARO2002804Listed by: REAL BROKER, LLC - New
 $709,000Active4 beds 4 baths2,966 sq. ft.
$709,000Active4 beds 4 baths2,966 sq. ft.4120 Brown Roan Ln, ROCKINGHAM, VA 22801
MLS# 672385Listed by: FUNKHOUSER REAL ESTATE GROUP - New
 $384,900Active3 beds 3 baths2,358 sq. ft.
$384,900Active3 beds 3 baths2,358 sq. ft.1215 Harvest Ct, Rockingham, VA 22801
MLS# 672383Listed by: REAL BROKER LLC  $649,000Pending3 beds 3 baths4,650 sq. ft.
$649,000Pending3 beds 3 baths4,650 sq. ft.3060 Rutlege Rd, Rockingham, VA 22801
MLS# 672333Listed by: KLINE MAY REALTY: BROADWAY- New
 $324,900Active3 beds 3 baths1,872 sq. ft.
$324,900Active3 beds 3 baths1,872 sq. ft.2911 Diamond Spring Ln, Rockingham, VA 22801
MLS# 672306Listed by: REAL BROKER LLC - New
 $619,000Active3 beds 3 baths3,266 sq. ft.
$619,000Active3 beds 3 baths3,266 sq. ft.3080 Briarwood Ct, ROCKINGHAM, VA 22801
MLS# 672225Listed by: FUNKHOUSER REAL ESTATE GROUP - New
 $129,000Active0.93 Acres
$129,000Active0.93 AcresTBD Steeplechase Dr, PENN LAIRD, VA 22846
MLS# 672193Listed by: NEST REALTY HARRISONBURG
