3452 Crepe Myrtle, Massanetta Springs, VA 22801
Local realty services provided by:Mountain Realty ERA Powered
3452 Crepe Myrtle,Rockingham, VA 22801
$445,000
- 3 Beds
- 3 Baths
- 1,973 sq. ft.
- Townhouse
- Pending
Listed by:brant elliott suter
Office:nest realty harrisonburg
MLS#:VARO2002550
Source:BRIGHTMLS
Price summary
- Price:$445,000
- Price per sq. ft.:$225.54
- Monthly HOA dues:$245
About this home
This gorgeous, well-appointed townhome in Preston Lake could show as a model home for the community. As a corner end-unit, it provides abundant natural light through its numerous side windows, additional yard space, and fewer neighbors. The rear yard and patio area feel like a private oasis with a large patio, pergola, and extended privacy fencing. Shreckhise Landscaping assisted with the installation of the beautiful flowers and trees. Inside, an open main level flows seamlessly when hosting large gatherings. The stylish kitchen is highlighted by upgraded cabinetry, tile backsplash, and an oversized island with a solid surface countertop. Upstairs, the owner's suite has a large walk-in closet and a private bath with a tiled walk-in shower and wall heater. Two additional bedrooms (large enough to accommodate queen beds), a full hall bathroom, and a laundry area conveniently reside on the second level. A two-car garage can be used for vehicles and additional storage. The owners have added a water softener system. Preston Lake is conveniently located near Harrisonburg amenities, Sentara RMH, and JMU. It is an attractive community offering a clubhouse, pool, exercise room, green space, and walking trails. This home is a must-see!
Contact an agent
Home facts
- Year built:2021
- Listing ID #:VARO2002550
- Added:57 day(s) ago
- Updated:November 01, 2025 at 10:20 AM
Rooms and interior
- Bedrooms:3
- Total bathrooms:3
- Full bathrooms:2
- Half bathrooms:1
- Living area:1,973 sq. ft.
Heating and cooling
- Cooling:Central A/C, Heat Pump(s)
- Heating:Central, Natural Gas
Structure and exterior
- Roof:Architectural Shingle
- Year built:2021
- Building area:1,973 sq. ft.
- Lot area:0.09 Acres
Schools
- High school:SPOTSWOOD
- Middle school:MONTEVIDEO
- Elementary school:CUB RUN
Utilities
- Water:Public
- Sewer:Public Sewer
Finances and disclosures
- Price:$445,000
- Price per sq. ft.:$225.54
- Tax amount:$2,257 (2025)
New listings near 3452 Crepe Myrtle
- New
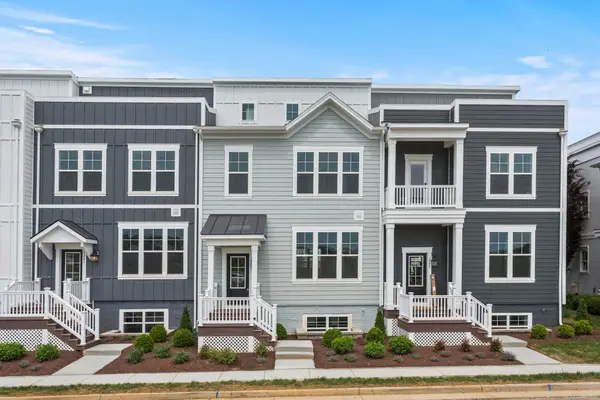 $579,000Active3 beds 5 baths3,653 sq. ft.
$579,000Active3 beds 5 baths3,653 sq. ft.3251 Preston Shore Dr, Rockingham, VA 22801
MLS# 670625Listed by: RE/MAX DISTINCTIVE - New
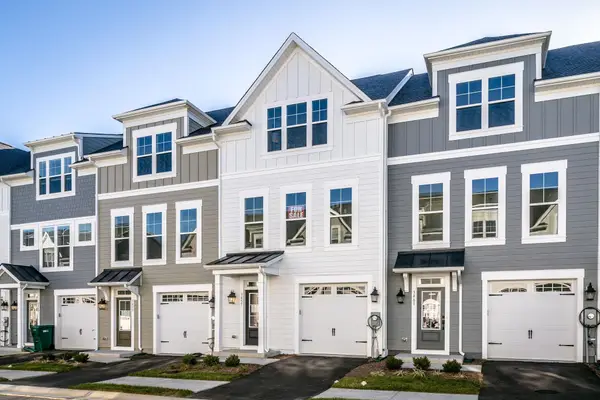 $367,000Active3 beds 3 baths2,300 sq. ft.
$367,000Active3 beds 3 baths2,300 sq. ft.3517 Monterey Dr, Rockingham, VA 22801
MLS# 670628Listed by: RE/MAX DISTINCTIVE - New
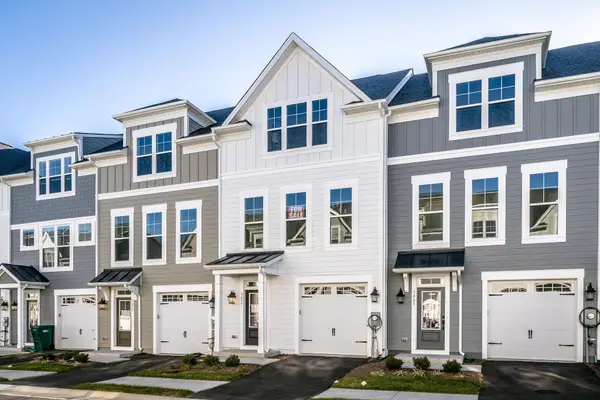 $353,000Active3 beds 3 baths2,300 sq. ft.
$353,000Active3 beds 3 baths2,300 sq. ft.3525 Monterey Dr, Rockingham, VA 22801
MLS# 670629Listed by: RE/MAX DISTINCTIVE - New
 $579,000Active3 beds 5 baths3,253 sq. ft.
$579,000Active3 beds 5 baths3,253 sq. ft.3251 Preston Shore Dr #18E, ROCKINGHAM, VA 22801
MLS# 670625Listed by: RE/MAX DISTINCTIVE - New
 $367,000Active3 beds 3 baths2,100 sq. ft.
$367,000Active3 beds 3 baths2,100 sq. ft.3517 Monterey Dr #35C, ROCKINGHAM, VA 22801
MLS# 670628Listed by: RE/MAX DISTINCTIVE - New
 $353,000Active3 beds 3 baths2,100 sq. ft.
$353,000Active3 beds 3 baths2,100 sq. ft.3525 Monterey Dr #35E, ROCKINGHAM, VA 22801
MLS# 670629Listed by: RE/MAX DISTINCTIVE - New
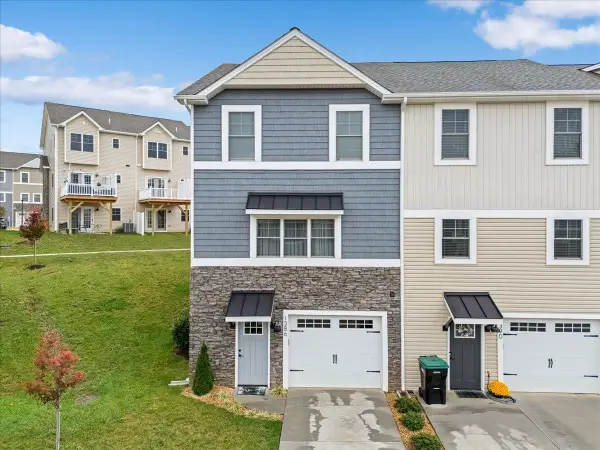 $354,900Active3 beds 3 baths1,736 sq. ft.
$354,900Active3 beds 3 baths1,736 sq. ft.1386 Palomino Trl, ROCKINGHAM, VA 22801
MLS# 670518Listed by: REAL BROKER LLC - New
 $165,900Active0.36 Acres
$165,900Active0.36 Acres1165 Frederick Rd, ROCKINGHAM, VA 22801
MLS# 670520Listed by: HEDRICK & ASSOCIATES REALTY - New
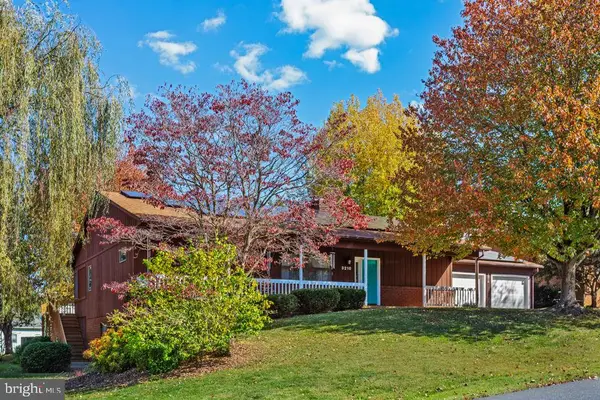 $620,000Active4 beds 3 baths3,284 sq. ft.
$620,000Active4 beds 3 baths3,284 sq. ft.3210 Arrowhead Rd, ROCKINGHAM, VA 22801
MLS# VARO2002664Listed by: KLINE MAY REALTY - New
 $552,790Active4 beds 3 baths2,974 sq. ft.
$552,790Active4 beds 3 baths2,974 sq. ft.575 Rachel Dr, PENN LAIRD, VA 22846
MLS# 670391Listed by: D.R. HORTON REALTY OF VIRGINIA LLC
