4261 Ajax Ct, Massanetta Springs, VA 22801
Local realty services provided by:ERA Valley Realty
4261 Ajax Ct,Rockingham, VA 22801
$785,000
- 7 Beds
- 5 Baths
- 5,670 sq. ft.
- Single family
- Active
Listed by: melinda beam
Office: melinda beam shenandoah valley real estate
MLS#:672210
Source:CHARLOTTESVILLE
Price summary
- Price:$785,000
- Price per sq. ft.:$138.45
About this home
Live the life in this sleek, stylish, and thoughtfully designed home in beautiful Highland Park. 2026 could be your year. Expansive brick ranch-style home offers the ease of single-level living with multgenerational living options and generous living spaces. Situated on almost level, cul-de-sac lot, the property combines contemporary comfort with practical convenience. Efficient kitchen of custom cabinetry, granite, stainless. Luxurious primary suite with boudoir-style walk-in closet and spa-inspired tiled bath. Three ensuite-style bedrooms/bathrooms on main floor to accommodate family and guests with ease. All baths stylishly enhanced by tile. A covered veranda invites relaxation while enjoying the privacy of the yard and the serene setting. The lower level more than doubles the space: up to four BRS, or 3 + gym. Great room. Lots of unfinished storage. Located adjacent to the Va. Bird & Wildlife Trail, near bus stop to sought-after Rock Co. schools. Plenty of exercise opportunities with endless walking, scooting, biking on quiet streets connecting several neighborhoods and a loop around Lake Shenandoah. Just minutes from JMU, Sentara RMH, and I-81, this home blends a peaceful retreat with quick access to everything you need.
Contact an agent
Home facts
- Year built:2017
- Listing ID #:672210
- Added:158 day(s) ago
- Updated:January 17, 2026 at 05:12 PM
Rooms and interior
- Bedrooms:7
- Total bathrooms:5
- Full bathrooms:4
- Half bathrooms:1
- Living area:5,670 sq. ft.
Heating and cooling
- Cooling:Heat Pump
- Heating:Heat Pump
Structure and exterior
- Year built:2017
- Building area:5,670 sq. ft.
- Lot area:0.51 Acres
Schools
- High school:Spotswood
- Middle school:Montevideo
- Elementary school:Peak View
Utilities
- Water:Public
- Sewer:Public Sewer
Finances and disclosures
- Price:$785,000
- Price per sq. ft.:$138.45
- Tax amount:$3,626 (2025)
New listings near 4261 Ajax Ct
- Open Sun, 12 to 4pmNew
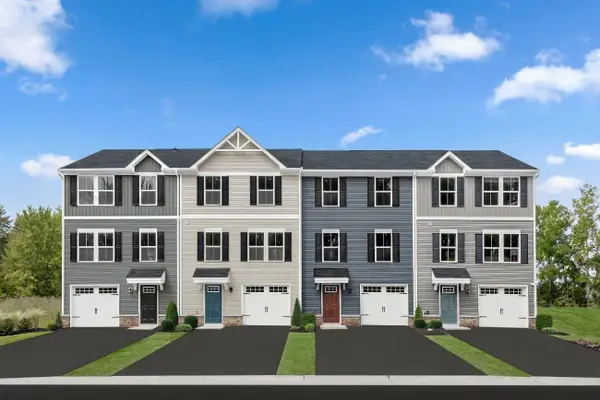 $299,990Active3 beds 3 baths1,781 sq. ft.
$299,990Active3 beds 3 baths1,781 sq. ft.108B Apple Wood Ln, Rockingham, VA 22801
MLS# 672552Listed by: KLINE MAY REALTY - New
 $379,900Active3 beds 3 baths2,450 sq. ft.
$379,900Active3 beds 3 baths2,450 sq. ft.3219 Charleston Blvd, ROCKINGHAM, VA 22801
MLS# VARO2002816Listed by: TROBAUGH GROUP, LLC - New
 $379,900Active3 beds 3 baths2,823 sq. ft.
$379,900Active3 beds 3 baths2,823 sq. ft.3219 Charleston Blvd, Rockingham, VA 22801
MLS# 672525Listed by: TROBAUGH GROUP - New
 $370,000Active2 beds 2 baths1,519 sq. ft.
$370,000Active2 beds 2 baths1,519 sq. ft.506 Spring Oaks Dr, ROCKINGHAM, VA 22801
MLS# VARO2002804Listed by: REAL BROKER, LLC - New
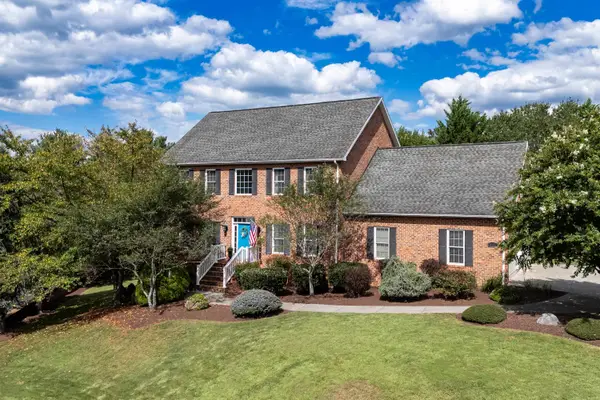 $709,000Active4 beds 4 baths5,003 sq. ft.
$709,000Active4 beds 4 baths5,003 sq. ft.4120 Brown Roan Ln, Rockingham, VA 22801
MLS# 672385Listed by: FUNKHOUSER REAL ESTATE GROUP - New
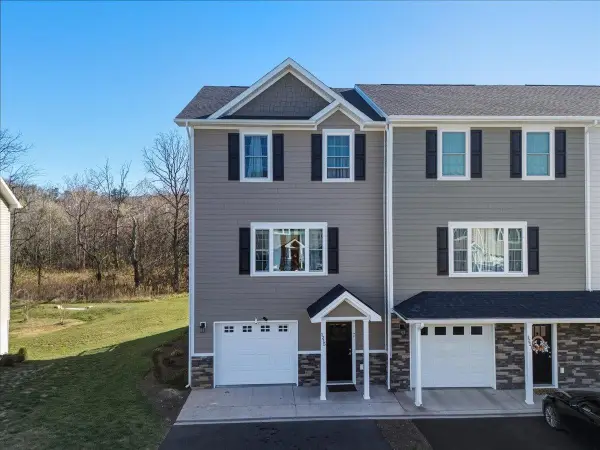 $384,900Active3 beds 3 baths2,358 sq. ft.
$384,900Active3 beds 3 baths2,358 sq. ft.1215 Harvest Ct, Rockingham, VA 22801
MLS# 672383Listed by: REAL BROKER LLC 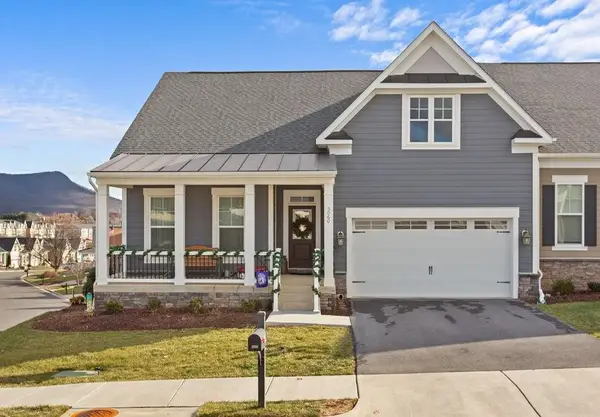 $649,000Pending3 beds 3 baths4,650 sq. ft.
$649,000Pending3 beds 3 baths4,650 sq. ft.3060 Rutlege Rd, Rockingham, VA 22801
MLS# 672333Listed by: KLINE MAY REALTY: BROADWAY- New
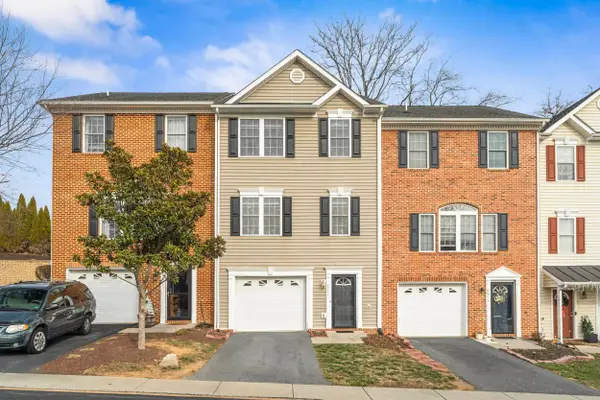 $324,900Active3 beds 3 baths1,872 sq. ft.
$324,900Active3 beds 3 baths1,872 sq. ft.2911 Diamond Spring Ln, Rockingham, VA 22801
MLS# 672306Listed by: REAL BROKER LLC - New
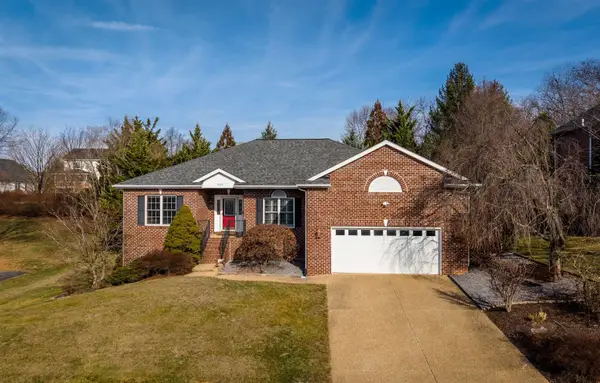 $619,000Active3 beds 3 baths3,826 sq. ft.
$619,000Active3 beds 3 baths3,826 sq. ft.3080 Briarwood Ct, Rockingham, VA 22801
MLS# 672225Listed by: FUNKHOUSER REAL ESTATE GROUP 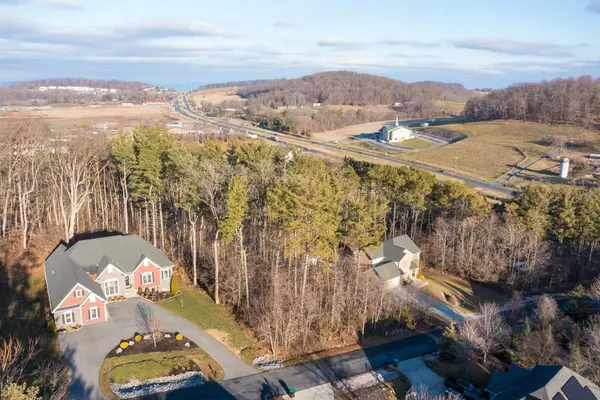 $129,000Active0.93 Acres
$129,000Active0.93 AcresTBD Steeplechase Dr, Penn Laird, VA 22846
MLS# 672193Listed by: NEST REALTY HARRISONBURG
