4470 Ridgecrest Ct, Massanetta Springs, VA 22801
Local realty services provided by:ERA Central Realty Group
4470 Ridgecrest Ct,Rockingham, VA 22801
$679,900
- - Beds
- - Baths
- 2,987 sq. ft.
- Single family
- Pending
Listed by:marci daneker
Office:trobaugh group, llc.
MLS#:VARO2002576
Source:BRIGHTMLS
Price summary
- Price:$679,900
- Price per sq. ft.:$227.62
- Monthly HOA dues:$8.33
About this home
Nestled in the heart of the coveted Magnolia Ridge subdivision, this upscale home will check all of your boxes! The flowing, openfloorplan allows for unsurpassed versatility: prefer the ease of 1 level living with upscale touches, including hardwood floors & granite counters? Check.Need more storage? How about stepping in from the garage to built-in cubbies with places to leave & organize all of your shoes, bags, backpacks, life? Ora massive finished room over the garage. Check or Check. Prefer it to be a bedroom with its own full bath or game room? Check & check. In fact, each ofthe 5 bedrooms have their own full bath! Need a home office or a 6th bedroom? Check. Love to entertain? Covered front & back porches with a backpatio. Check! Prefer individual oases?(that’s plural!) How about a private, level, fully fenced rear & side yard that is simply begging for a hot tub & pool?Or an owner’s suite with its own sitting area & a spa tub to soak away your workday? And THE KITCHEN! Just stop reading & call your agent for a tour.We are checking dreams now! But wait, there’s more! Life throw a curve ball with a returning child or parents needing closer care? How about a studioapartment with its own entrance?!
Contact an agent
Home facts
- Year built:2014
- Listing ID #:VARO2002576
- Added:22 day(s) ago
- Updated:October 03, 2025 at 07:44 AM
Rooms and interior
- Living area:2,987 sq. ft.
Heating and cooling
- Cooling:Central A/C
- Heating:Electric, Heat Pump(s)
Structure and exterior
- Year built:2014
- Building area:2,987 sq. ft.
- Lot area:0.5 Acres
Schools
- High school:SPOTSWOOD
- Middle school:MONTEVIDEO
- Elementary school:PEAK VIEW
Utilities
- Water:Public
- Sewer:Public Sewer
Finances and disclosures
- Price:$679,900
- Price per sq. ft.:$227.62
- Tax amount:$3,456 (2024)
New listings near 4470 Ridgecrest Ct
- New
 $317,990Active3 beds 3 baths1,715 sq. ft.
$317,990Active3 beds 3 baths1,715 sq. ft.215 Fountainbridge Ct, ROCKINGHAM, VA 22801
MLS# 669568Listed by: KLINE MAY REALTY - New
 $875,000Active4 beds 5 baths5,585 sq. ft.
$875,000Active4 beds 5 baths5,585 sq. ft.3181 Henry Grant Hill, ROCKINGHAM, VA 22801
MLS# 669602Listed by: FUNKHOUSER REAL ESTATE GROUP - New
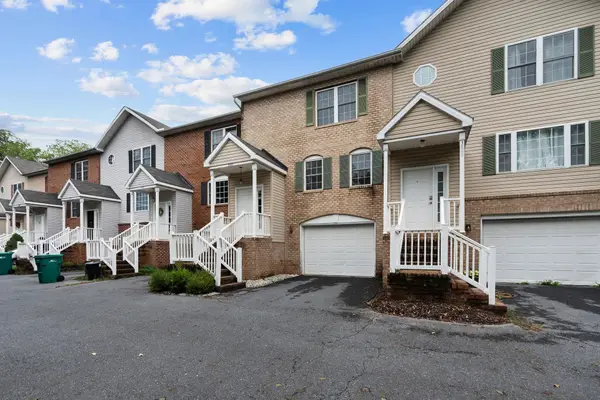 $309,000Active3 beds 3 baths2,368 sq. ft.
$309,000Active3 beds 3 baths2,368 sq. ft.3865 Mill Race Ct, Rockingham, VA 22801
MLS# 669573Listed by: OLD DOMINION REALTY INC 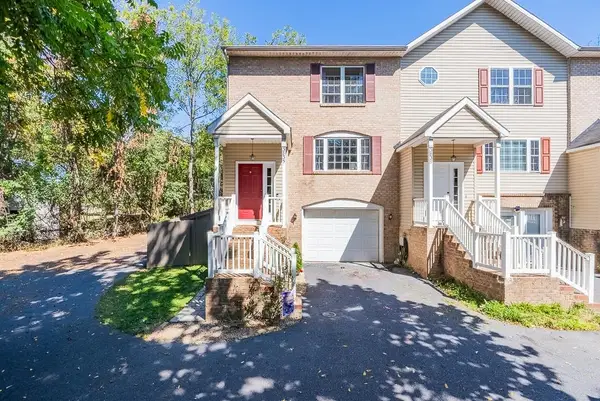 $317,000Pending3 beds 3 baths2,338 sq. ft.
$317,000Pending3 beds 3 baths2,338 sq. ft.3835 Mill Race Ct, Rockingham, VA 22801
MLS# 669423Listed by: REAL BROKER LLC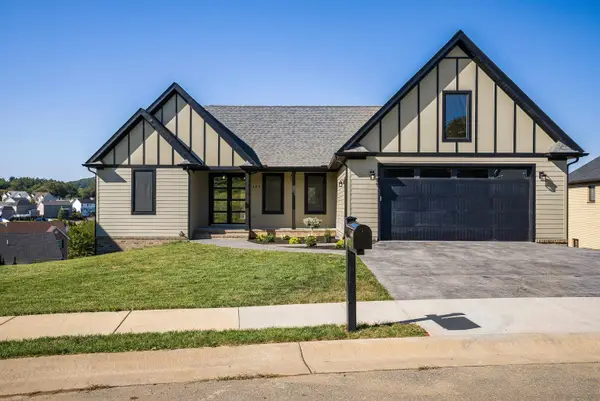 $694,500Pending5 beds 4 baths4,620 sq. ft.
$694,500Pending5 beds 4 baths4,620 sq. ft.465 Rachel Dr, Penn Laird, VA 22846
MLS# 669387Listed by: OLD DOMINION REALTY INC- New
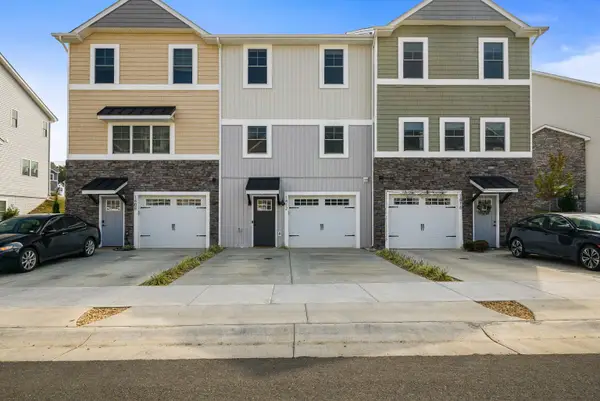 $339,900Active3 beds 3 baths2,416 sq. ft.
$339,900Active3 beds 3 baths2,416 sq. ft.1412 Palomino Trl, Rockingham, VA 22801
MLS# 669373Listed by: MELINDA BEAM SHENANDOAH VALLEY REAL ESTATE 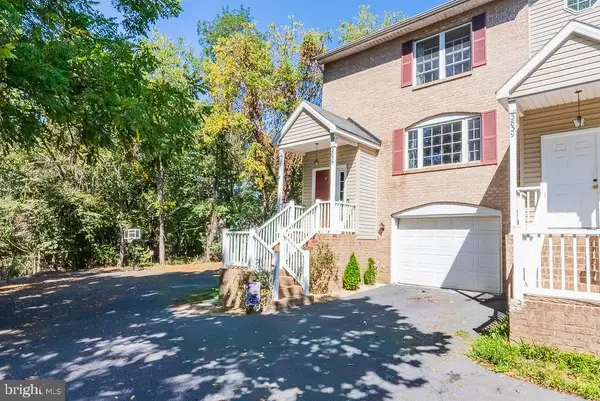 $317,000Pending3 beds 3 baths1,596 sq. ft.
$317,000Pending3 beds 3 baths1,596 sq. ft.3835 Mill Race Ct, ROCKINGHAM, VA 22801
MLS# VARO2002598Listed by: REAL BROKER, LLC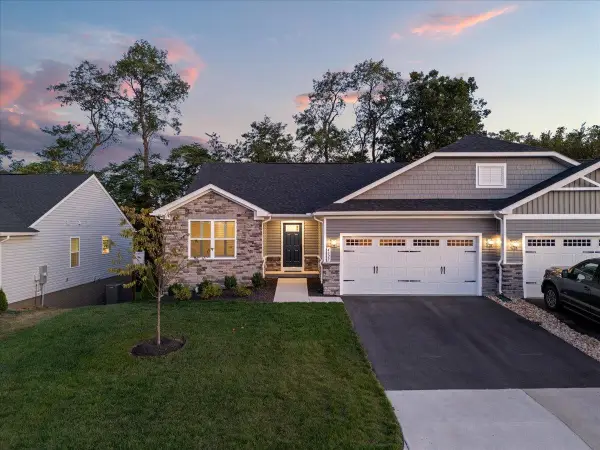 $399,900Active3 beds 2 baths3,145 sq. ft.
$399,900Active3 beds 2 baths3,145 sq. ft.4025 Mayfield Rd, Rockingham, VA 22801
MLS# 669240Listed by: REAL BROKER LLC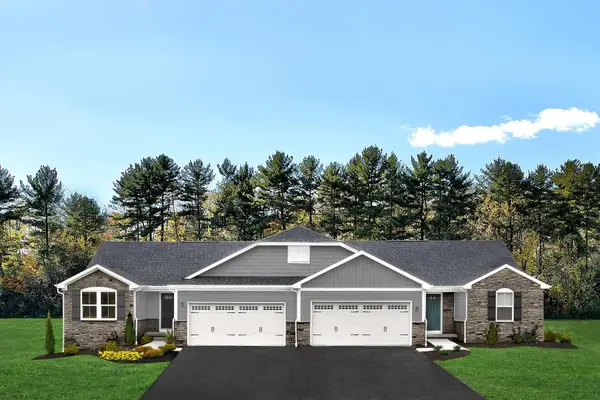 $319,990Pending3 beds 2 baths1,776 sq. ft.
$319,990Pending3 beds 2 baths1,776 sq. ft.3358 Obsidian Terr, Rockingham, VA 22801
MLS# 669132Listed by: KLINE MAY REALTY $299,000Pending2 beds 1 baths898 sq. ft.
$299,000Pending2 beds 1 baths898 sq. ft.3865 Pirkey Ln, ROCKINGHAM, VA 22801
MLS# VARO2002590Listed by: OLD DOMINION REALTY
