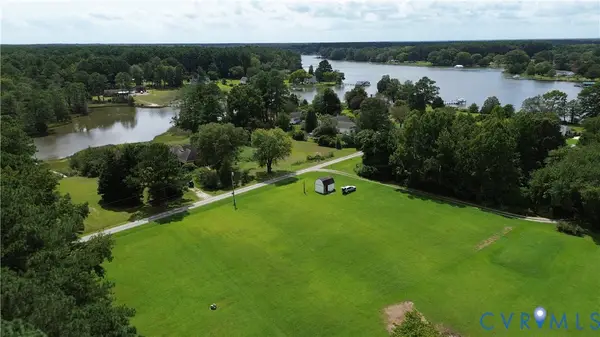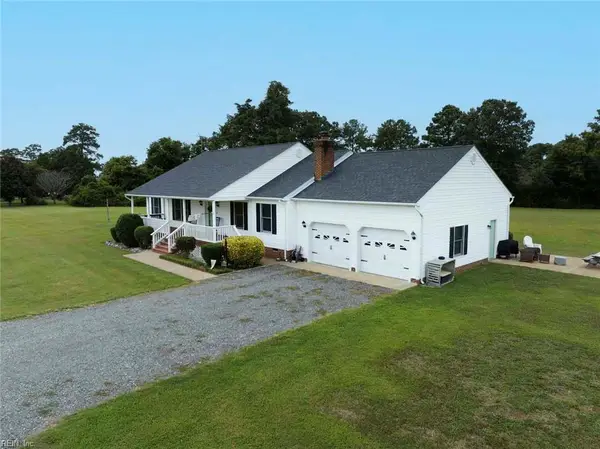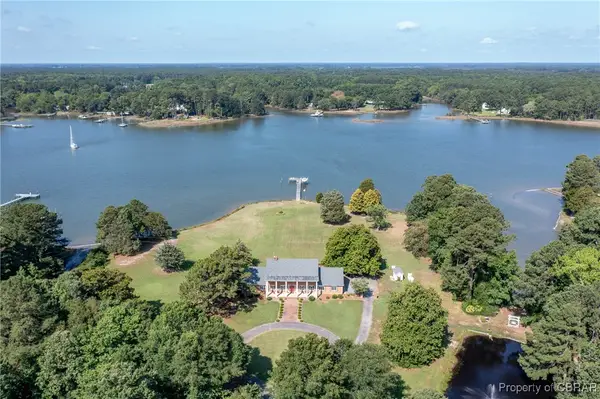410 Oakley Pointe Lane, Mathews, VA 23109
Local realty services provided by:Napier Realtors ERA
410 Oakley Pointe Lane,Mathews, VA 23109
$870,000
- 3 Beds
- 4 Baths
- 3,828 sq. ft.
- Single family
- Active
Listed by:bernadette la casse
Office:isabell k. horsley real estate
MLS#:2522330
Source:RV
Price summary
- Price:$870,000
- Price per sq. ft.:$227.27
About this home
Spacious bright home on Morris Creek - just minutes to Mathews Yacht Club, Hole in the Wall and the best of the Chesapeake Bay! Open concept floor plan with direct access to the waterside deck and yard. Expansive first floor 2 room addition with full bath that can be primary suite, family room, office, etc. Kitchen has custom glass front cabinetry, SS appliances, granite counters, second prep sink and more. Anderson windows and doors. Gleaming custom tile and wide plank oak floors. HVAC with propane backup and dehumidifier (2009 & 2015), 2015 roof, Rinnai instant hot water with recirculating pump, extra insulation, 20KW automatic generator - all for your peace of mind. Second floor primary suite with multiple sitting areas, walk-in closet and large bath on second level, as well as 2 other bedrooms, and large closet with water lines for upstairs W/D. Plenty of room, within biking distance to Mathews courthouse and all the great restaurants, shops and activities! Home warranty available with acceptable contract.
Home Warranty offered with acceptable contract.
Contact an agent
Home facts
- Year built:1992
- Listing ID #:2522330
- Added:54 day(s) ago
- Updated:October 02, 2025 at 02:43 PM
Rooms and interior
- Bedrooms:3
- Total bathrooms:4
- Full bathrooms:3
- Half bathrooms:1
- Living area:3,828 sq. ft.
Heating and cooling
- Cooling:Heat Pump, Zoned
- Heating:Electric, Heat Pump, Zoned
Structure and exterior
- Roof:Composition, Shingle
- Year built:1992
- Building area:3,828 sq. ft.
- Lot area:1.01 Acres
Schools
- High school:Mathews
- Middle school:Thomas Hunter
- Elementary school:Mathews
Utilities
- Water:Well
- Sewer:Septic Tank
Finances and disclosures
- Price:$870,000
- Price per sq. ft.:$227.27
- Tax amount:$4,385 (2025)
New listings near 410 Oakley Pointe Lane
- New
 $450,000Active0 Acres
$450,000Active0 Acres20653 Mustang, Lake Mathews, CA 92570
MLS# IV25227935Listed by: WESTCOE REALTORS INC - Coming Soon
 $1,200,000Coming Soon4 beds 4 baths
$1,200,000Coming Soon4 beds 4 baths140 Morris Creek Lane, Mathews, VA 23109
MLS# 2527180Listed by: MORGAN & EDWARDS REAL ESTATE  $1,075,000Active3 beds 4 baths3,069 sq. ft.
$1,075,000Active3 beds 4 baths3,069 sq. ft.905 Williams Wharf Road, Mathews, VA 23109
MLS# 2526020Listed by: ISABELL K. HORSLEY REAL ESTATE $850,000Active4 beds 3 baths2,779 sq. ft.
$850,000Active4 beds 3 baths2,779 sq. ft.1108 New Point Comfort Highway, Mathews, VA 23109
MLS# 2525560Listed by: ISABELL K. HORSLEY REAL ESTATE $68,000Active2.51 Acres
$68,000Active2.51 AcresLot 4B Kayak Trail, Mathews, VA 23109
MLS# 2523812Listed by: PROVIDENCE HILL REAL ESTATE $424,900Active3 beds 2 baths1,856 sq. ft.
$424,900Active3 beds 2 baths1,856 sq. ft.50 Captains Drive, Mathews, VA 23109
MLS# 10596233Listed by: Southern Trade Realty Inc. $70,000Pending13.29 Acres
$70,000Pending13.29 Acres30-A-201 Ridgefield Rd, Mathews, VA 23109
MLS# 2520969Listed by: REAL BROKER LLC $325,000Pending3 beds 2 baths1,512 sq. ft.
$325,000Pending3 beds 2 baths1,512 sq. ft.82 Southwind Drive, Mathews, VA 23109
MLS# 2519491Listed by: MORGAN & EDWARDS REAL ESTATE $2,200,000Active5 beds 7 baths4,300 sq. ft.
$2,200,000Active5 beds 7 baths4,300 sq. ft.68 Preston Point Road, Mathews, VA 23109
MLS# 2518584Listed by: ISABELL K. HORSLEY REAL ESTATE
