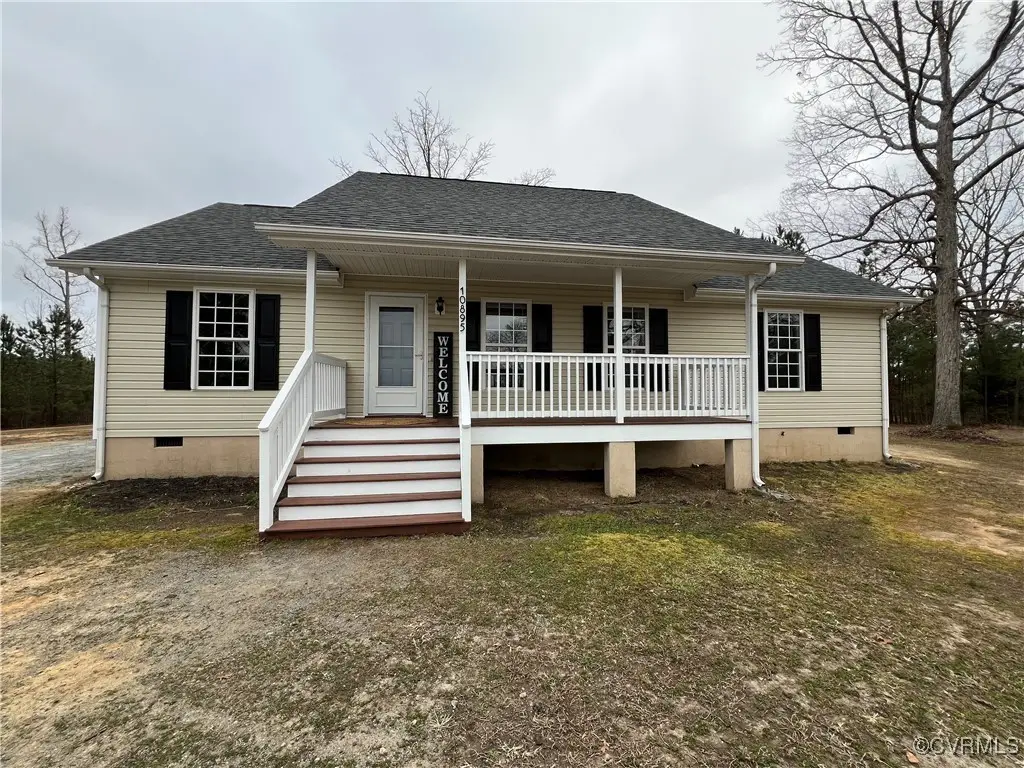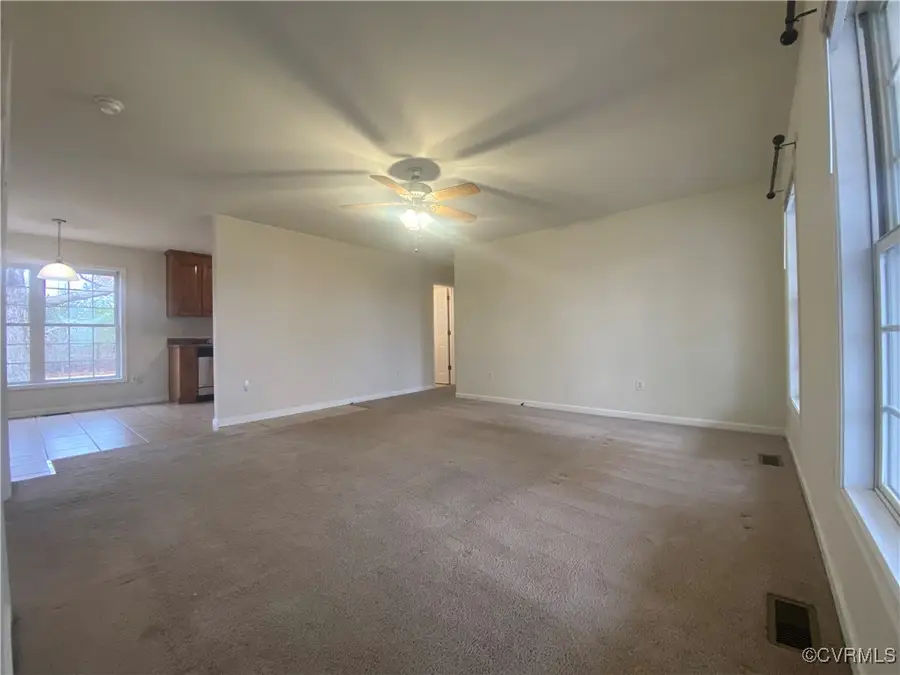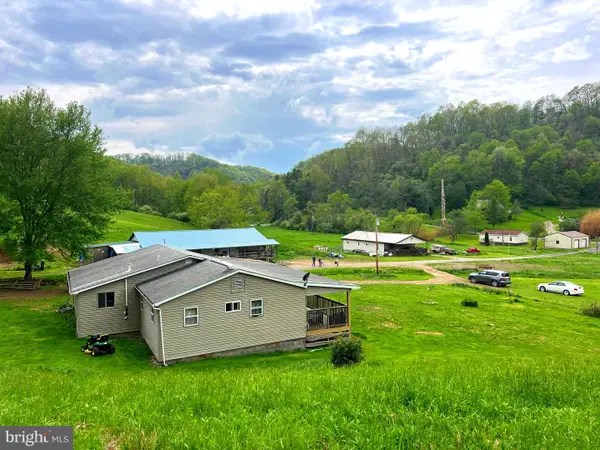10895 Asbury Road, Mc Kenney, VA 23872
Local realty services provided by:ERA Woody Hogg & Assoc.



10895 Asbury Road,Mc Kenney, VA 23872
$289,500
- 3 Beds
- 2 Baths
- 1,248 sq. ft.
- Single family
- Pending
Listed by:cheryl whitt
Office:exp realty llc.
MLS#:2505905
Source:RV
Price summary
- Price:$289,500
- Price per sq. ft.:$231.97
About this home
COUNTRY BEAUTY surrounds this charming 3-bedroom, 2-bath home, perfectly nestled on 2 acres. Enjoy open horizons and complete privacy, all while being just 3 miles from I-85, giving you a swift 30-minute commute to Colonial Heights, Fort Gregg-Adams, Fort Pickett, and South Hill. Water spots are also close with both Lake Chesdin and the Appomattox River marinas within 30 minutes.
Built in 2008, this inviting home boasts a thoughtful split floor plan featuring 1,248 sqft of comfortable living space. The expansive primary suite includes a walk-in closet, while the generous spare bedrooms offer ample storage with large closets. You'll appreciate the thoughtful upgrades throughout, including tile flooring in the kitchen and bathrooms, custom solid wood kitchen cabinets, stainless steel appliances, and a new dimensional roof.
Step outside to the charming country front porch, the perfect spot to unwind with a view of sprawling, privately owned rolling farmland. The rear deck, enveloped by serene woods, presents an idyllic setting for outdoor gatherings or quiet moments of reflection. This home is a true gem, celebrated for its breathtaking private outdoor setting and convenience.
Contact an agent
Home facts
- Year built:2008
- Listing Id #:2505905
- Added:152 day(s) ago
- Updated:August 14, 2025 at 07:33 AM
Rooms and interior
- Bedrooms:3
- Total bathrooms:2
- Full bathrooms:2
- Living area:1,248 sq. ft.
Heating and cooling
- Cooling:Heat Pump
- Heating:Electric, Heat Pump
Structure and exterior
- Year built:2008
- Building area:1,248 sq. ft.
- Lot area:2 Acres
Schools
- High school:Dinwiddie
- Middle school:Dinwiddie
- Elementary school:Sunnyside
Utilities
- Water:Well
- Sewer:Septic Tank
Finances and disclosures
- Price:$289,500
- Price per sq. ft.:$231.97
- Tax amount:$1,304 (2024)


