Local realty services provided by:Napier Realtors ERA
24911 Rainey Creek Road,Mc Kenney, VA 23872
$243,000
- 3 Beds
- 2 Baths
- 1,312 sq. ft.
- Single family
- Pending
Listed by: deborah carpenter
Office: weichert brockwell & associate
MLS#:2525509
Source:RV
Price summary
- Price:$243,000
- Price per sq. ft.:$185.21
About this home
Charming Home on 1 acre in peaceful area of McKenney, Virginia. Nestled on a quiet, secluded acre, this beautiful home offers comfort, convenience, and space both inside and out. The open floor plan features ceiling fans in every room, keeping the home bright and breezy year-round. The primary suite boasts a relaxing garden tub, separate shower, and a double vanity, creating a nice retreat. The kitchen is a cook’s dream with a large island, farmhouse sink, pantry, and included appliances—refrigerator, dishwasher, and microwave. A separate laundry room with washer and dryer adds everyday ease. Other thoughtful details include 2” faux wood blinds at every window, central air and heat with an Ecobee3 thermostat, and smoke detectors for peace of mind. Outdoors, enjoy a spacious front and back yard perfect for gatherings, gardening, or simply soaking in the quiet surroundings. A storage shed provides additional space for tools and hobbies. Certified as an “Energy smart” home you’ll have: R33 Ceiling Insulation, R22 Floor Insulation, R11 Wall Insulation, Air Tight Construction, Low-E Windows, Energy Efficient Bulbs, Programmable Thermostat, Sealed Duct Work, Improved Air Filtration, Energy Efficient, Water Heater, Thermo Mate-Line.
Contact an agent
Home facts
- Year built:2021
- Listing ID #:2525509
- Added:151 day(s) ago
- Updated:February 10, 2026 at 10:02 PM
Rooms and interior
- Bedrooms:3
- Total bathrooms:2
- Full bathrooms:2
- Living area:1,312 sq. ft.
Heating and cooling
- Cooling:Electric
- Heating:Electric
Structure and exterior
- Roof:Composition
- Year built:2021
- Building area:1,312 sq. ft.
- Lot area:1 Acres
Schools
- High school:Dinwiddie
- Middle school:Dinwiddie
- Elementary school:Sunnyside
Utilities
- Water:Well
- Sewer:Septic Tank
Finances and disclosures
- Price:$243,000
- Price per sq. ft.:$185.21
- Tax amount:$945 (2024)
New listings near 24911 Rainey Creek Road
- New
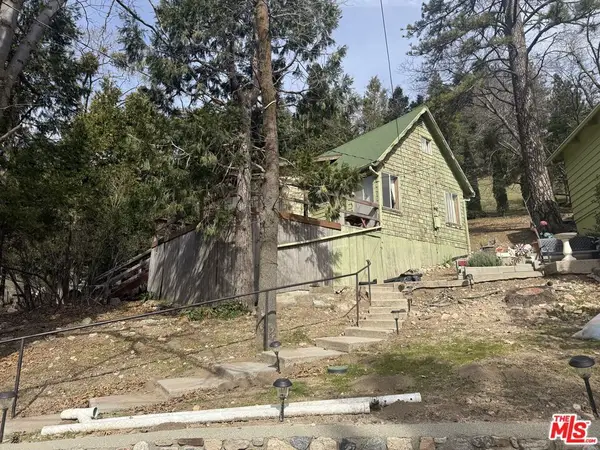 $85,000Active2 beds 1 baths665 sq. ft.
$85,000Active2 beds 1 baths665 sq. ft.21854 Whispering Pines Drive, Cedarpines Park, CA 92322
MLS# 26647937Listed by: NDA INC - New
 $85,000Active1 beds 1 baths448 sq. ft.
$85,000Active1 beds 1 baths448 sq. ft.21801 Plunge Road, Cedarpines Park, CA 92322
MLS# 26647969Listed by: NDA INC - New
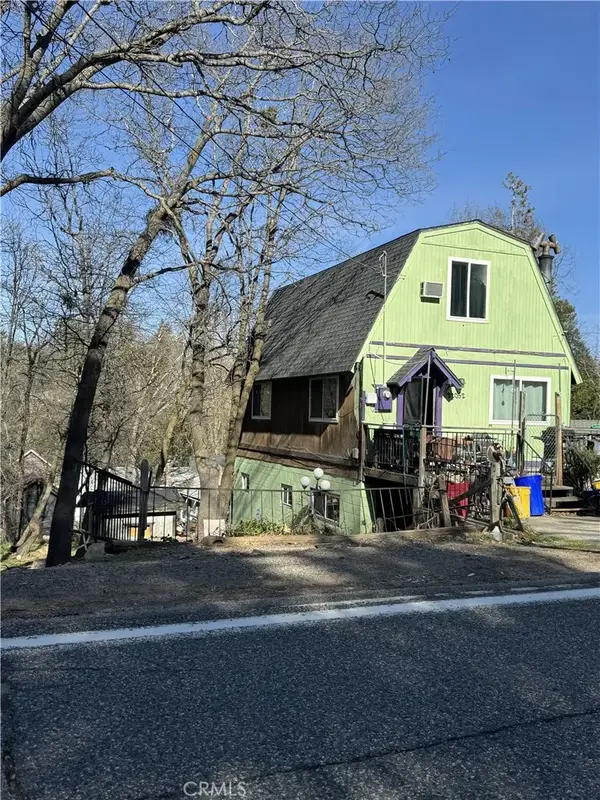 $250,000Active3 beds 1 baths1,024 sq. ft.
$250,000Active3 beds 1 baths1,024 sq. ft.22052 Crest Forest, Cedarpines Park, CA 92322
MLS# DW26024074Listed by: POPULAR REAL ESTATE - New
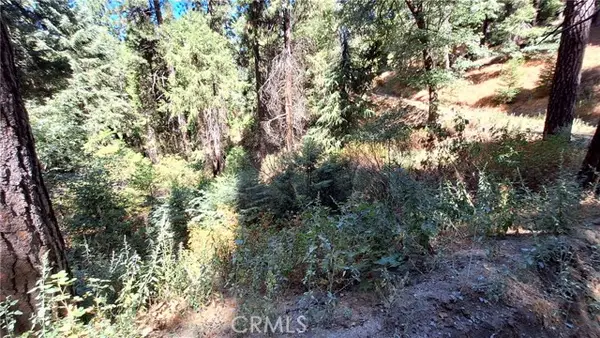 $9,500Active0.14 Acres
$9,500Active0.14 Acres0 El Valle, Cedarpines Park, CA 92322
MLS# IV26022377Listed by: WESTCOE REALTORS INC - New
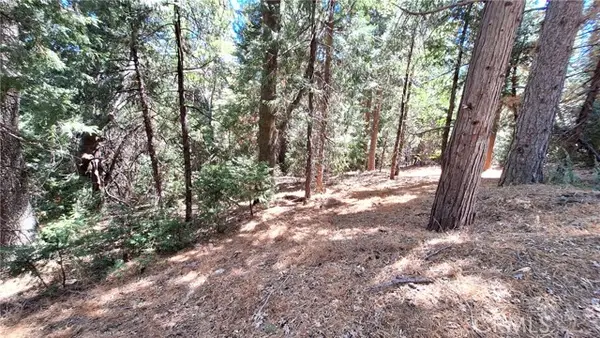 $3,500Active0.05 Acres
$3,500Active0.05 Acres0 Cedar Pines, Cedarpines Park, CA 92322
MLS# IV26022398Listed by: WESTCOE REALTORS INC 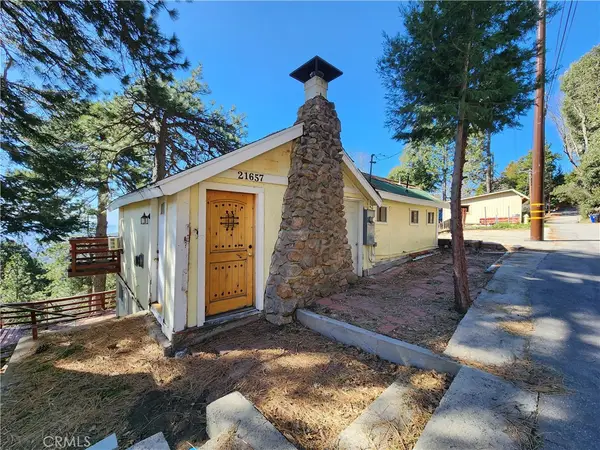 $189,900Pending3 beds 2 baths1,155 sq. ft.
$189,900Pending3 beds 2 baths1,155 sq. ft.21657 Vista Road, Cedarpines Park, CA 92322
MLS# IG26021868Listed by: KELLER WILLIAMS LAKE ARROWHEAD $15,900Active0.06 Acres
$15,900Active0.06 Acres0 Burnt Mill Canyon, Cedarpines Park, CA 92322
MLS# CV26011425Listed by: BERKSHIRE HATH HM SVCS CA PROP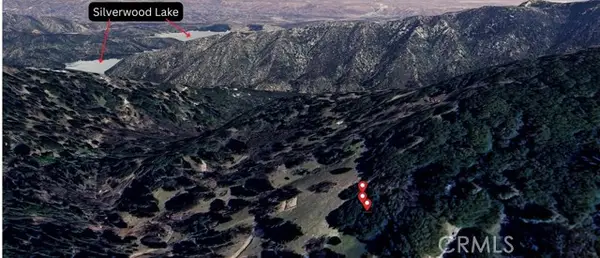 $7,500Active0.18 Acres
$7,500Active0.18 Acres756 Mojave River (NEAR) Road, Cedarpines Park, CA 92322
MLS# HD26000282Listed by: NICOLE CRAFT, BROKER $3,500Active0.09 Acres
$3,500Active0.09 Acres19 Tower Heights Road, Cedarpines Park, CA 92322
MLS# IG25279015Listed by: COZY CABINS REALTY $339,500Active2 beds 2 baths800 sq. ft.
$339,500Active2 beds 2 baths800 sq. ft.687 Spring Dr., Cedarpines Park, CA 92322
MLS# IG25276202Listed by: CRESTLINE REAL ESTATE

