5145 Retriever Ln, McGaheysville, VA 22840
Local realty services provided by:ERA Bill May Realty Company
5145 Retriever Ln,McGaheysville, VA 22840
$715,000
- 4 Beds
- 4 Baths
- 3,628 sq. ft.
- Single family
- Pending
Listed by: julie katykhin
Office: real broker llc.
MLS#:668245
Source:CHARLOTTESVILLE
Price summary
- Price:$715,000
- Price per sq. ft.:$197.08
- Monthly HOA dues:$17
About this home
Welcome home to this extraordinary new construction on a spacious corner lot with sweeping mountain views! Imagine greeting guests from the charming covered front porch, then stepping inside to a bright, open floor plan where natural light pours into the expansive living and dining area. Friends and family will gather around the cozy gas fireplace with custom built-ins, while you prepare meals in the chef’s kitchen featuring quartz countertops, stainless steel appliances, and an oversized walk-in pantry. Host dinner parties with ease, then step out to the large covered deck — the perfect spot to relax or entertain while enjoying incredible sunsets. Durable luxury vinyl plank flooring flows throughout the entire home, including the spacious primary suite with a spa-like zero-step walk-in shower, and enormous closet. Upstairs, a private bedroom, full bath, and a versatile loft provide ideal space for a guest retreat, home office, or theater. Located in the popular Ponds subdivision, just minutes from Massanutten Resort, 15 minutes to Harrisonburg, Sentara RMH & JMU, and walking distance to local breweries and vineyards. A home designed for living, entertaining, and making memories — at a price you’ll love & a 1 year builder warranty
Contact an agent
Home facts
- Year built:2025
- Listing ID #:668245
- Added:177 day(s) ago
- Updated:February 16, 2026 at 08:42 AM
Rooms and interior
- Bedrooms:4
- Total bathrooms:4
- Full bathrooms:3
- Half bathrooms:1
- Living area:3,628 sq. ft.
Heating and cooling
- Cooling:Central Air, Heat Pump
- Heating:Central, Heat Pump
Structure and exterior
- Year built:2025
- Building area:3,628 sq. ft.
- Lot area:0.32 Acres
Schools
- High school:East Rockingham
- Middle school:Elkton
- Elementary school:McGaheysville
Utilities
- Water:Public
- Sewer:Public Sewer
Finances and disclosures
- Price:$715,000
- Price per sq. ft.:$197.08
New listings near 5145 Retriever Ln
- New
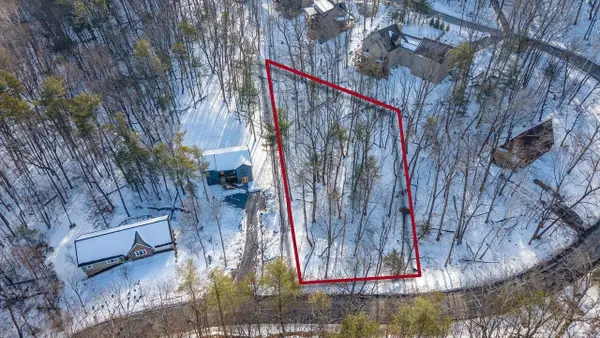 $120,000Active0.4 Acres
$120,000Active0.4 Acres2167 Lanier Ln, Mcgaheysville, VA 22840
MLS# 673236Listed by: KLINE MAY REALTY 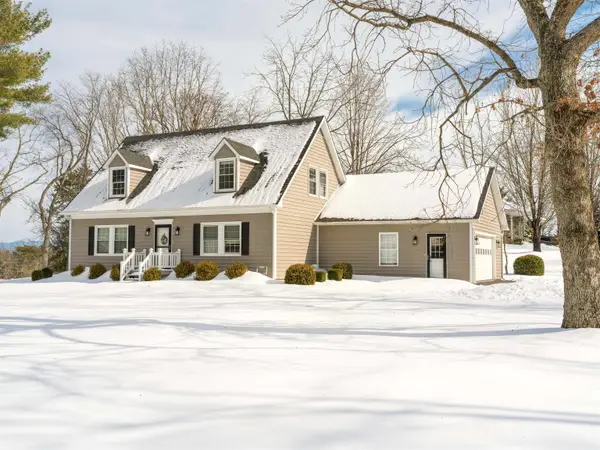 $499,000Pending4 beds 2 baths2,660 sq. ft.
$499,000Pending4 beds 2 baths2,660 sq. ft.1894 Hawksbill Rd, Mcgaheysville, VA 22840
MLS# 673062Listed by: VALLEY REALTY ASSOCIATES- New
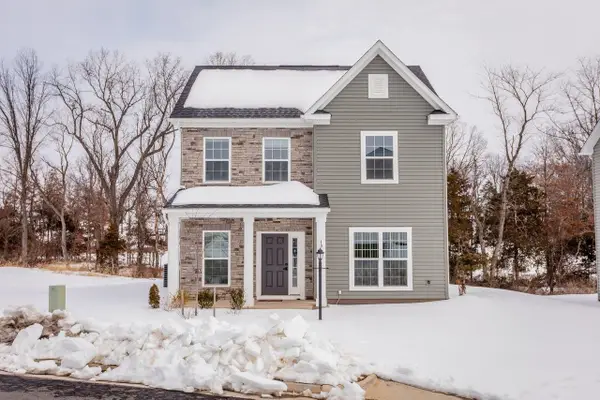 $399,900Active3 beds 3 baths1,796 sq. ft.
$399,900Active3 beds 3 baths1,796 sq. ft.10615 Whispering Pine Ln, MCGAHEYSVILLE, VA 22840
MLS# 673174Listed by: NEST REALTY HARRISONBURG - New
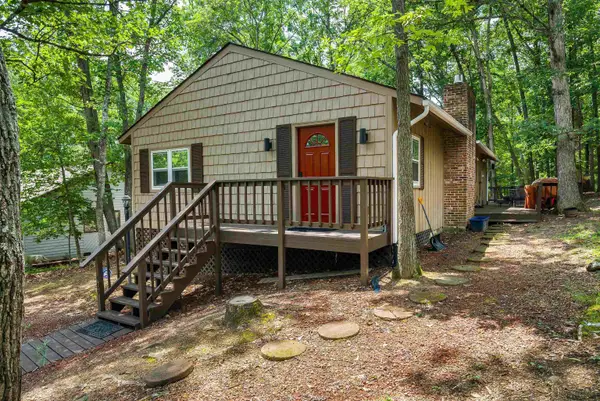 $399,900Active3 beds 2 baths1,274 sq. ft.
$399,900Active3 beds 2 baths1,274 sq. ft.409 Cub Ln, Mcgaheysville, VA 22840
MLS# 673072Listed by: MASSANUTTEN REALTY - Open Sun, 1 to 3pm
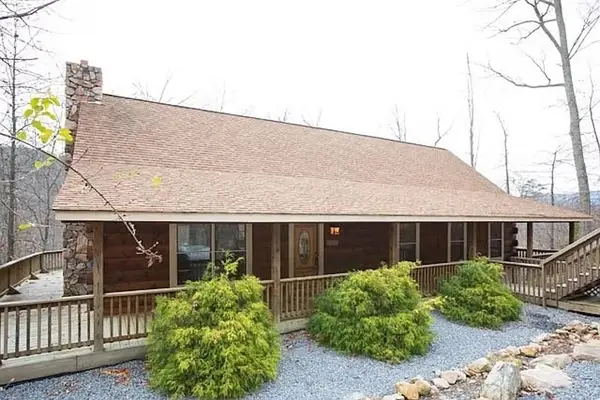 $705,000Active4 beds 6 baths3,780 sq. ft.
$705,000Active4 beds 6 baths3,780 sq. ft.166 Deer Dr, Mcgaheysville, VA 22840
MLS# 672900Listed by: REAL BROKER LLC 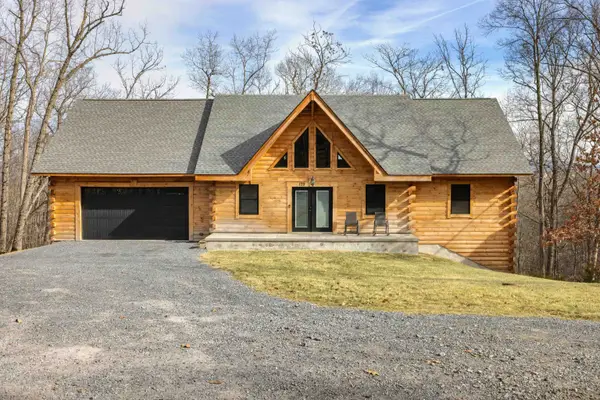 $725,000Active3 beds 3 baths3,244 sq. ft.
$725,000Active3 beds 3 baths3,244 sq. ft.179 Passage Ln, Mcgaheysville, VA 22840
MLS# 672849Listed by: NEST REALTY GROUP STAUNTON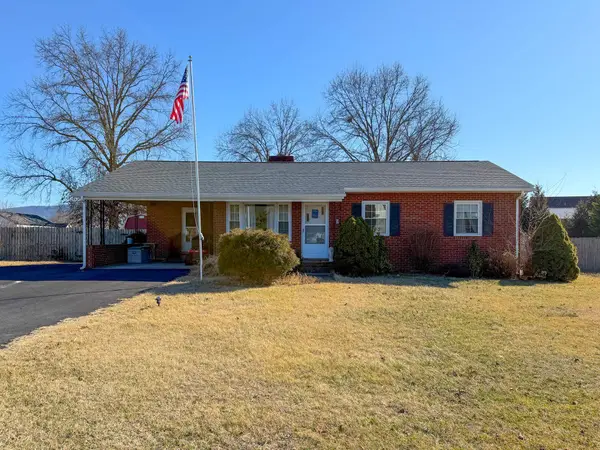 $315,000Active3 beds 2 baths1,234 sq. ft.
$315,000Active3 beds 2 baths1,234 sq. ft.10444 Mcgaheysville Rd, Mcgaheysville, VA 22840
MLS# 672735Listed by: REAL BROKER LLC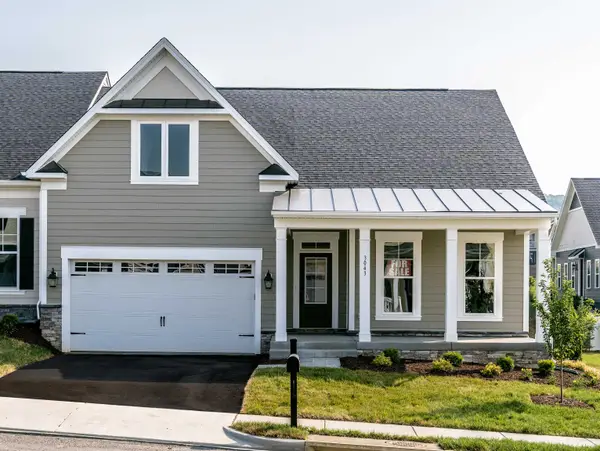 $516,900Active3 beds 3 baths3,025 sq. ft.
$516,900Active3 beds 3 baths3,025 sq. ft.690 Overbrook Dr, Mcgaheysville, VA 22840
MLS# 672669Listed by: RE/MAX DISTINCTIVE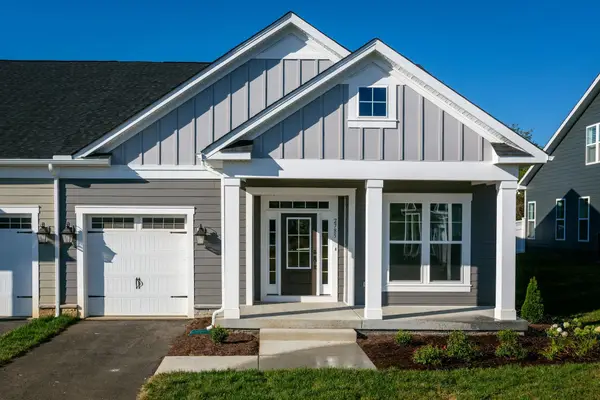 $479,900Active3 beds 3 baths3,400 sq. ft.
$479,900Active3 beds 3 baths3,400 sq. ft.715 Overbrook Dr, Mcgaheysville, VA 22840
MLS# 672656Listed by: RE/MAX DISTINCTIVE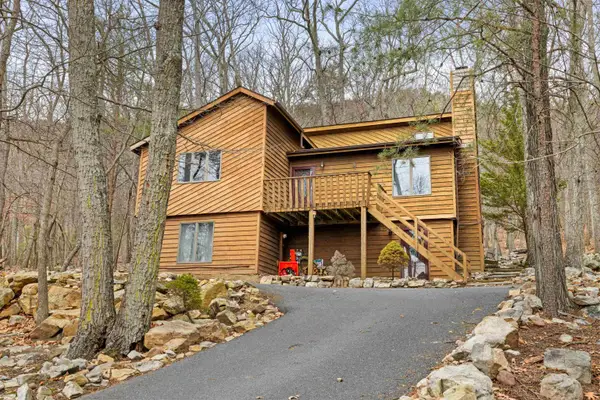 $455,000Pending4 beds 3 baths2,696 sq. ft.
$455,000Pending4 beds 3 baths2,696 sq. ft.306 Congers Ln, Mcgaheysville, VA 22840
MLS# 672654Listed by: OLD DOMINION REALTY INC

