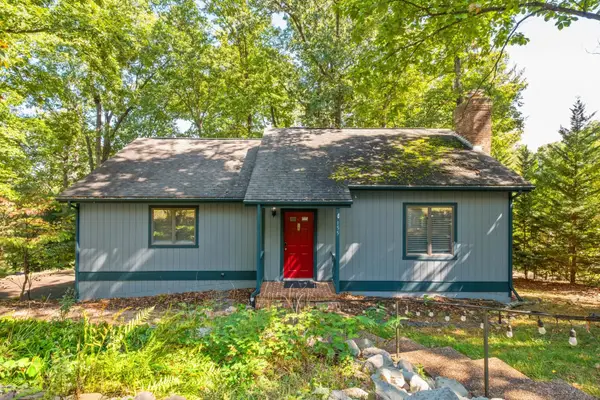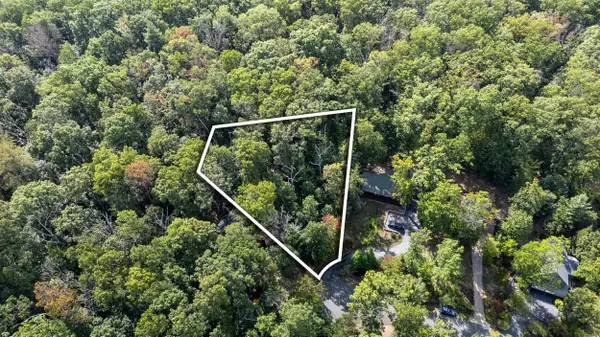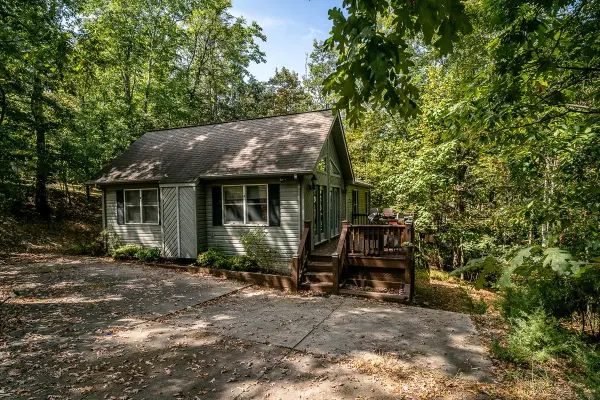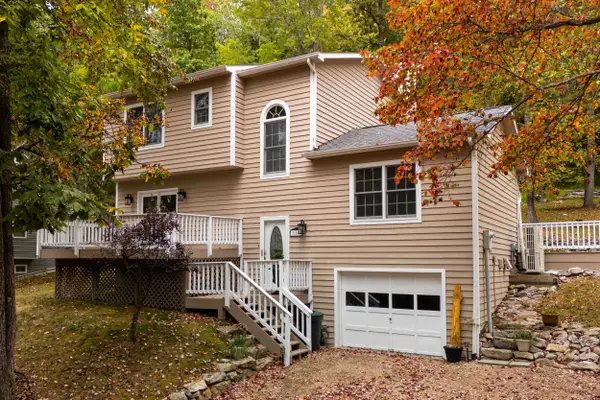7669 Fife Ln, McGaheysville, VA 22840
Local realty services provided by:ERA OakCrest Realty, Inc.
7669 Fife Ln,McGaheysville, VA 22840
$575,000
- 3 Beds
- 2 Baths
- 2,201 sq. ft.
- Single family
- Active
Listed by:bridget sine
Office:johnston and rhodes real estate
MLS#:VARO2002628
Source:BRIGHTMLS
Price summary
- Price:$575,000
- Price per sq. ft.:$261.24
- Monthly HOA dues:$16.67
About this home
Wake up each morning to breathtaking views of not just one, but three different mountains—right from the front of your home. This 3-bedroom, 2-bath retreat is designed for both comfort and connection, with an open floor plan that brings the kitchen, living room, and family room together for effortless living and entertaining. The kitchen features sleek quartz countertops, perfect for preparing meals while still being part of the conversation. In the family room, a warm fireplace is flanked by custom bookcases—one of which opens to reveal a hidden room, an unexpected touch of magic for extra storage or a secret getaway. The spacious primary suite is your sanctuary, complete with a garden tub for soaking after a long day. Two additional bedrooms provide plenty of space for family, guests, or a home office. Step outside and experience the lifestyle this property offers: 2.68 acres with a fenced area and its own animal building, ready for your horses. Gather around the fire pit with friends under the stars or host summer barbecues on the large back deck. For travelers, the full RV hookup—with water, sewer, and 50-amp electric—makes welcoming guests or setting off on adventures easy. Whether you’re dreaming of a small homestead, a private mountain-view retreat, or a place to entertain and make memories, this home has it all. Call to schedule your appointment today!
Contact an agent
Home facts
- Year built:2020
- Listing ID #:VARO2002628
- Added:1 day(s) ago
- Updated:October 03, 2025 at 01:40 PM
Rooms and interior
- Bedrooms:3
- Total bathrooms:2
- Full bathrooms:2
- Living area:2,201 sq. ft.
Heating and cooling
- Cooling:Central A/C
- Heating:Electric, Heat Pump(s)
Structure and exterior
- Roof:Architectural Shingle
- Year built:2020
- Building area:2,201 sq. ft.
- Lot area:2.68 Acres
Utilities
- Water:Well
- Sewer:On Site Septic
Finances and disclosures
- Price:$575,000
- Price per sq. ft.:$261.24
- Tax amount:$2,177 (2025)
New listings near 7669 Fife Ln
- New
 $550,000Active4 beds 3 baths2,420 sq. ft.
$550,000Active4 beds 3 baths2,420 sq. ft.155 Jessamine Pl, MCGAHEYSVILLE, VA 22840
MLS# VARO2002632Listed by: RE/MAX PERFORMANCE REALTY - New
 $550,000Active4 beds 3 baths2,720 sq. ft.
$550,000Active4 beds 3 baths2,720 sq. ft.155 Jessamine Pl, Mcgaheysville, VA 22840
MLS# 669684Listed by: RE/MAX PERFORMANCE REALTY - New
 $300,000Active4 beds 2 baths1,468 sq. ft.
$300,000Active4 beds 2 baths1,468 sq. ft.9571 Town Hall Road, MCGAHEYSVILLE, VA 22840
MLS# VARO2002630Listed by: NEST REALTY HARRISONBURG  $79,900Pending0.28 Acres
$79,900Pending0.28 Acres194 Jessamine Pl, MCGAHEYSVILLE, VA 22840
MLS# 669570Listed by: REAL BROKER LLC- New
 $619,300Active4 beds 4 baths2,032 sq. ft.
$619,300Active4 beds 4 baths2,032 sq. ft.5125 Retriever Ln, MCGAHEYSVILLE, VA 22840
MLS# VARO2002626Listed by: MASSANUTTEN REALTY - New
 $480,000Active4 beds 3 baths2,016 sq. ft.
$480,000Active4 beds 3 baths2,016 sq. ft.510 Biltmore Dr, MCGAHEYSVILLE, VA 22840
MLS# 669486Listed by: KLINE MAY REALTY - Open Sun, 1 to 3pmNew
 $300,000Active4 beds 2 baths1,468 sq. ft.
$300,000Active4 beds 2 baths1,468 sq. ft.9571 Town Hall Rd, MCGAHEYSVILLE, VA 22840
MLS# 669444Listed by: NEST REALTY HARRISONBURG  $410,000Pending3 beds 3 baths2,464 sq. ft.
$410,000Pending3 beds 3 baths2,464 sq. ft.407 Passage Ln, Mcgaheysville, VA 22840
MLS# 669462Listed by: WEICHERT REALTORS NANCY BEAHM REAL ESTATE $469,900Active4 beds 3 baths2,792 sq. ft.
$469,900Active4 beds 3 baths2,792 sq. ft.251 Grouse Dr, Mcgaheysville, VA 22840
MLS# 669165Listed by: MASSANUTTEN REALTY
