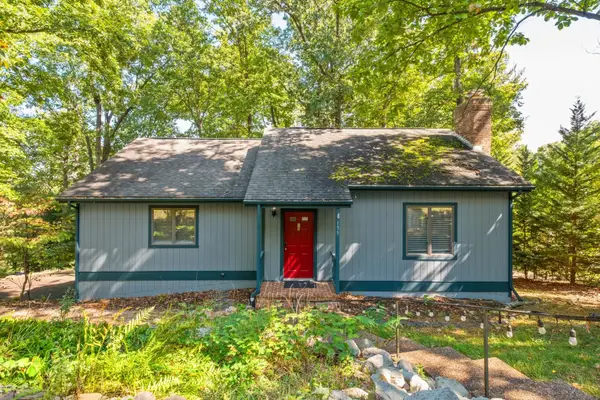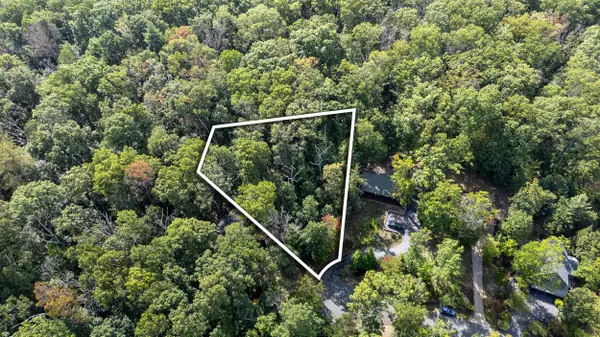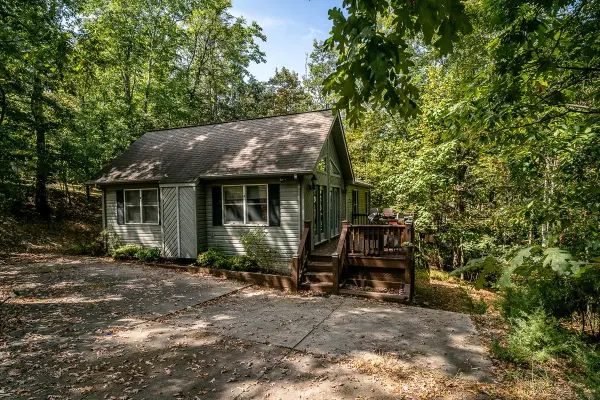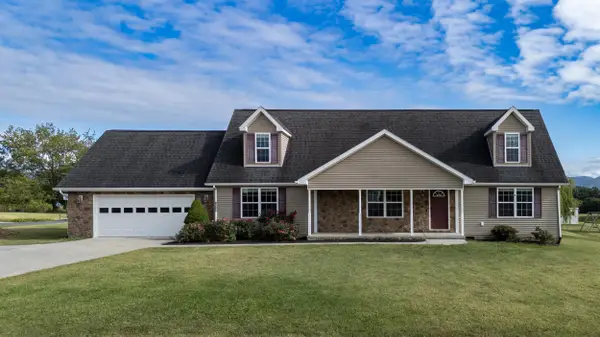TBD Overbrook Dr #110, McGaheysville, VA 22840
Local realty services provided by:ERA Bill May Realty Company
TBD Overbrook Dr #110,McGaheysville, VA 22840
$594,900
- 4 Beds
- 5 Baths
- 2,894 sq. ft.
- Single family
- Active
Listed by:emma cappellini
Office:re/max distinctive
MLS#:668340
Source:VA_HRAR
Price summary
- Price:$594,900
- Price per sq. ft.:$161.04
- Monthly HOA dues:$21
About this home
NEW CONSTRUCTION HOME WITH MOUNTAIN VIEWS -- Discover mountain living at its finest in this beautiful 4 bedroom, 4.5 bath home with 2,900 sq. ft. of thoughtfully designed space. Nestled in a scenic community with breathtaking green mountain views, this home offers the perfect blend of comfort and style. The high-end kitchen features quartz countertops, a stylish backsplash, and crisp white cabinetry. Main-level living is the highlight of this home, complete with an inviting owner’s suite and a private guest suite. The finished walkout basement expands your living space with a spacious rec room, additional bedroom, and full bath—ideal for guests or entertaining. Enjoy outdoor living on the rear deck and patio while soaking in the natural beauty that surrounds you. A 2-car garage and modern finishes throughout complete this stunning property. Just minutes from Harrisonburg’s recreation, dining, shopping and I-81, this newly build dream home is ready for move-in. Closing cost assistance available, see builder for details. **Built similar to plans** **Estimated finished Oct/Nov 2025**
Contact an agent
Home facts
- Year built:2025
- Listing ID #:668340
- Added:40 day(s) ago
- Updated:October 06, 2025 at 02:57 PM
Rooms and interior
- Bedrooms:4
- Total bathrooms:5
- Full bathrooms:4
- Half bathrooms:1
- Living area:2,894 sq. ft.
Heating and cooling
- Cooling:Central AC
- Heating:Electric
Structure and exterior
- Year built:2025
- Building area:2,894 sq. ft.
- Lot area:0.25 Acres
Schools
- High school:Spotswood
- Middle school:Montevideo
- Elementary school:Cub Run (Rockingham)
Utilities
- Water:Public Water
- Sewer:Public Sewer
Finances and disclosures
- Price:$594,900
- Price per sq. ft.:$161.04
New listings near TBD Overbrook Dr #110
- New
 $550,000Active4 beds 3 baths2,420 sq. ft.
$550,000Active4 beds 3 baths2,420 sq. ft.155 Jessamine Pl, MCGAHEYSVILLE, VA 22840
MLS# 669684Listed by: RE/MAX PERFORMANCE REALTY - New
 $550,000Active4 beds 3 baths2,420 sq. ft.
$550,000Active4 beds 3 baths2,420 sq. ft.155 Jessamine Pl, MCGAHEYSVILLE, VA 22840
MLS# VARO2002632Listed by: RE/MAX PERFORMANCE REALTY - New
 $300,000Active4 beds 2 baths1,468 sq. ft.
$300,000Active4 beds 2 baths1,468 sq. ft.9571 Town Hall Road, MCGAHEYSVILLE, VA 22840
MLS# VARO2002630Listed by: NEST REALTY HARRISONBURG - New
 $619,300Active4 beds 4 baths2,032 sq. ft.
$619,300Active4 beds 4 baths2,032 sq. ft.5125 Retriever Ln, MCGAHEYSVILLE, VA 22840
MLS# VARO2002626Listed by: MASSANUTTEN REALTY  $79,900Pending0.28 Acres
$79,900Pending0.28 Acres194 Jessamine Pl, Mcgaheysville, VA 22840
MLS# 669570Listed by: REAL BROKER LLC- New
 $480,000Active4 beds 3 baths2,016 sq. ft.
$480,000Active4 beds 3 baths2,016 sq. ft.510 Biltmore Dr, MCGAHEYSVILLE, VA 22840
MLS# 669486Listed by: KLINE MAY REALTY - New
 $300,000Active4 beds 2 baths1,468 sq. ft.
$300,000Active4 beds 2 baths1,468 sq. ft.9571 Town Hall Rd, MCGAHEYSVILLE, VA 22840
MLS# 669444Listed by: NEST REALTY HARRISONBURG  $410,000Pending3 beds 3 baths2,464 sq. ft.
$410,000Pending3 beds 3 baths2,464 sq. ft.407 Passage Ln, Mcgaheysville, VA 22840
MLS# 669462Listed by: WEICHERT REALTORS NANCY BEAHM REAL ESTATE $469,900Active4 beds 3 baths1,888 sq. ft.
$469,900Active4 beds 3 baths1,888 sq. ft.251 Grouse Dr, MCGAHEYSVILLE, VA 22840
MLS# 669165Listed by: MASSANUTTEN REALTY $509,900Active5 beds 3 baths2,692 sq. ft.
$509,900Active5 beds 3 baths2,692 sq. ft.9280 King Russell Ct, MCGAHEYSVILLE, VA 22840
MLS# 669025Listed by: FUNKHOUSER: EAST ROCKINGHAM
