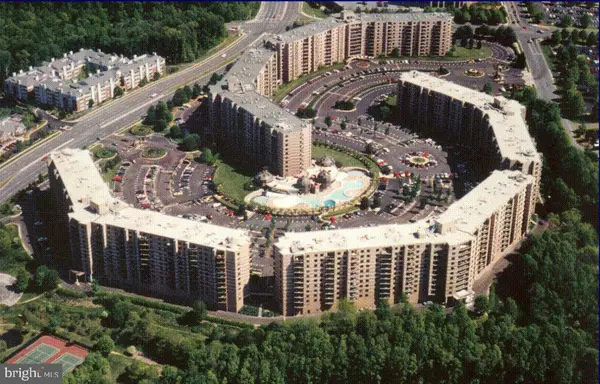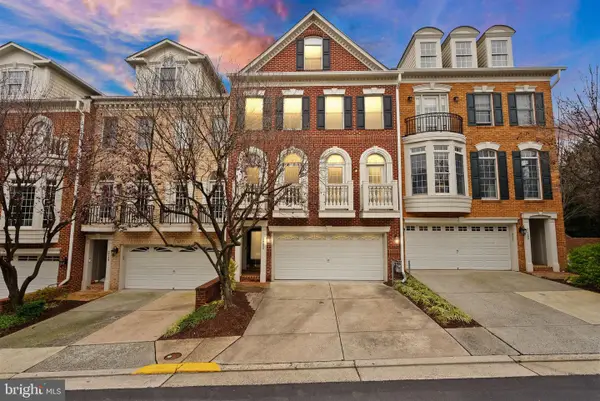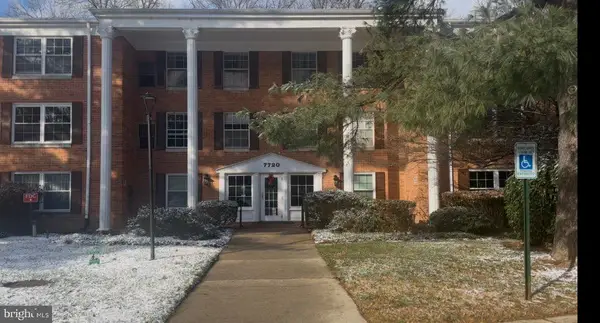1179 Ballantrae Ln, McLean, VA 22101
Local realty services provided by:O'BRIEN REALTY ERA POWERED
Listed by: andre amini, cynthia steele vance
Office: ttr sothebys international realty
MLS#:VAFX2264628
Source:BRIGHTMLS
Price summary
- Price:$3,995,000
- Price per sq. ft.:$587.93
About this home
Welcome to Ballantrae Farms, one of McLean’s most prestigious neighborhoods just minutes from the heart of Washington, D.C.
1179 Ballantrae Lane is a rare offering — a grand estate originally built in 1979 and thoughtfully renovated in 2021 to blend timeless architecture with modern luxury. This is more than a home; it is a statement of sophistication and comfort, designed for both elegant entertaining and everyday living.
The Estate:
Over 6,700 sq. ft. of refined living across two levels plus a full walk-out lower level
Nestled on a private one-acre lot within an exclusive enclave of just four estates in coveted Ballantrae Farms.
Located in the Langley School Pyramid, minutes from Downtown McLean, Tysons, and Washington, D.C.
The Features:
A gourmet kitchen with designer finishes, sunlit family room, and breakfast nook flowing seamlessly to an expansive deck.
A private tennis court in the backyard oasis, with space available for a future pool.
Private Quarters:
A primary suite retreat with sitting room, spa-inspired bath, oversized glass shower, and a 12-jet heated soaking tub.
Three additional en-suite bedrooms on the upper level.
The Lower Level:
A bar, fireplace, and multiple entertaining spaces designed for gatherings
A versatile room perfect for a home gym, office, or extra bedroom.
One bedroom plus two full baths.
The Lifestyle:
This estate offers a rare combination: the history and charm of a classic build, reimagined with today’s modern luxuries. From intimate evenings in your private retreat to lively weekends on the tennis court, this home is crafted for those who expect the best in every detail.
Contact an agent
Home facts
- Year built:1979
- Listing ID #:VAFX2264628
- Added:119 day(s) ago
- Updated:November 22, 2025 at 11:06 AM
Rooms and interior
- Bedrooms:5
- Total bathrooms:8
- Full bathrooms:7
- Half bathrooms:1
- Living area:6,795 sq. ft.
Heating and cooling
- Cooling:Central A/C, Heat Pump(s)
- Heating:Electric, Heat Pump(s)
Structure and exterior
- Roof:Shingle
- Year built:1979
- Building area:6,795 sq. ft.
- Lot area:1.11 Acres
Schools
- High school:LANGLEY
- Middle school:COOPER
- Elementary school:CHURCHILL ROAD
Utilities
- Water:Well
- Sewer:Public Sewer
Finances and disclosures
- Price:$3,995,000
- Price per sq. ft.:$587.93
- Tax amount:$36,007 (2025)
New listings near 1179 Ballantrae Ln
- New
 $2,000,000Active1.84 Acres
$2,000,000Active1.84 Acres968 Towlston Rd, MCLEAN, VA 22102
MLS# VAFX2283316Listed by: SAMSON PROPERTIES - Coming SoonOpen Sun, 12 to 1:30pm
 $1,690,000Coming Soon4 beds 3 baths
$1,690,000Coming Soon4 beds 3 baths6426 Noble Dr, MCLEAN, VA 22101
MLS# VAFX2283114Listed by: SAMSON PROPERTIES - Coming SoonOpen Sun, 2 to 4pm
 $1,375,000Coming Soon4 beds 3 baths
$1,375,000Coming Soon4 beds 3 baths6223 Loch Raven Dr, MCLEAN, VA 22101
MLS# VAFX2283152Listed by: TTR SOTHEBY'S INTERNATIONAL REALTY - Coming Soon
 $2,599,000Coming Soon5 beds 7 baths
$2,599,000Coming Soon5 beds 7 baths7332 Old Dominion Dr, MCLEAN, VA 22101
MLS# VAFX2283078Listed by: TTR SOTHEBYS INTERNATIONAL REALTY - New
 $432,000Active2 beds 2 baths1,132 sq. ft.
$432,000Active2 beds 2 baths1,132 sq. ft.8360 Greensboro Dr #305, MCLEAN, VA 22102
MLS# VAFX2282960Listed by: CORCORAN MCENEARNEY - Open Sat, 2 to 4pmNew
 $939,000Active3 beds 4 baths1,360 sq. ft.
$939,000Active3 beds 4 baths1,360 sq. ft.1605 Dunterry Pl, MCLEAN, VA 22101
MLS# VAFX2282970Listed by: TTR SOTHEBY'S INTERNATIONAL REALTY  $2,400,000Pending5 beds 5 baths7,122 sq. ft.
$2,400,000Pending5 beds 5 baths7,122 sq. ft.7440 Old Maple Sq, MCLEAN, VA 22102
MLS# VAFX2282872Listed by: TTR SOTHEBYS INTERNATIONAL REALTY $1,052,000Active4 beds 4 baths1,538 sq. ft.
$1,052,000Active4 beds 4 baths1,538 sq. ft.1146 Wimbledon Dr, MCLEAN, VA 22101
MLS# VAFX2282826Listed by: ROBERTS REAL ESTATE, LLC. $1,185,000Active4 beds 5 baths3,114 sq. ft.
$1,185,000Active4 beds 5 baths3,114 sq. ft.7721 Spoleto Ln #9, MCLEAN, VA 22102
MLS# VAFX2278562Listed by: REAL BROKER, LLC- Coming Soon
 $585,000Coming Soon3 beds 3 baths
$585,000Coming Soon3 beds 3 baths7720 Tremayne Pl #312, MCLEAN, VA 22102
MLS# VAFX2282586Listed by: SAMSON PROPERTIES
