1200 Chadsworth Ct, McLean, VA 22102
Local realty services provided by:ERA Reed Realty, Inc.
1200 Chadsworth Ct,McLean, VA 22102
$2,345,000
- 6 Beds
- 5 Baths
- - sq. ft.
- Single family
- Sold
Listed by: lilian jorgenson
Office: long & foster real estate, inc.
MLS#:VAFX2275224
Source:BRIGHTMLS
Sorry, we are unable to map this address
Price summary
- Price:$2,345,000
- Monthly HOA dues:$33.33
About this home
Perfectly located on a quiet cul-de-sac in the prestigious McLean community, this elegant residence offers over 5,400+ total square feet of exceptional living space, combining luxury, functionality, and timeless appeal. WHOLE HOUSE GENERATOR & Leaf Guard Protection! The main level welcomes you with 9-foot ceilings, a bright two-story foyer, private office, formal living and dining rooms, and a spacious family room with a vaulted ceiling and fireplace. The beautifully renovated kitchen (2023) features glass door cabinets, a large center island, Italian Porcelain countertops, and a sunny breakfast area opening to a screened-in porch and deck—ideal for entertaining or relaxing. Upstairs, the primary suite showcases a vaulted ceiling, two walk-in closets, and a spa-inspired bath with soaking tub and separate shower. Four additional bedrooms and two full baths complete the upper level, offering plenty of space for family and guests. The walkout lower level provides a large recreation room, game room, additional bedroom and full bath, plus ample unfinished storage for future customization. A basketball court and 2-car garage, complete this outstanding property. Located in the highly rated Fairfax County school pyramid—Spring Hill Elementary, Cooper Middle, and Langley High School—this home offers exceptional access to everyday conveniences. Enjoy being just minutes from Tysons Corner Center, Capital One Hall, Metro’s Silver Line, The Boro, 2 blocks from Spring Hill Rec center, trails, community parks and commuter routes!
Contact an agent
Home facts
- Year built:1995
- Listing ID #:VAFX2275224
- Added:126 day(s) ago
- Updated:February 21, 2026 at 06:34 AM
Rooms and interior
- Bedrooms:6
- Total bathrooms:5
- Full bathrooms:4
- Half bathrooms:1
Heating and cooling
- Cooling:Central A/C
- Heating:Forced Air, Natural Gas
Structure and exterior
- Year built:1995
Schools
- High school:LANGLEY
- Middle school:COOPER
- Elementary school:SPRING HILL
Utilities
- Water:Public
Finances and disclosures
- Price:$2,345,000
- Tax amount:$20,479 (2025)
New listings near 1200 Chadsworth Ct
- Coming SoonOpen Thu, 3 to 5pm
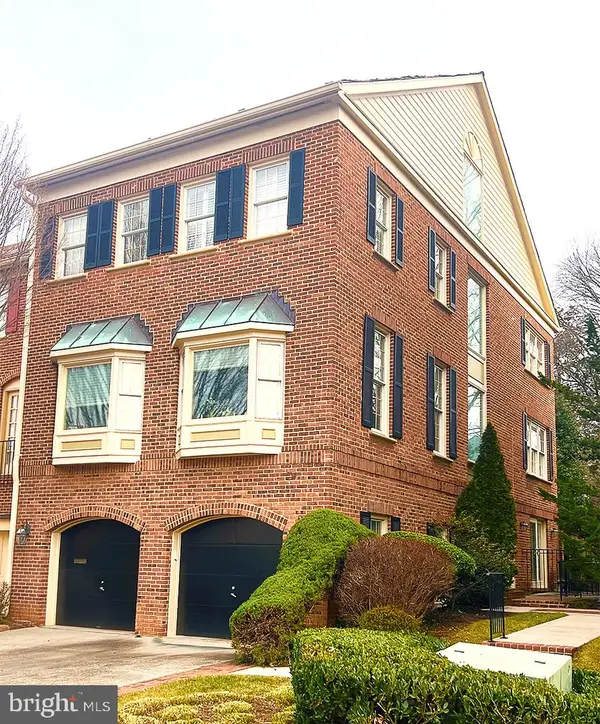 $1,500,000Coming Soon3 beds 4 baths
$1,500,000Coming Soon3 beds 4 baths6601 Madison Mclean Dr, MCLEAN, VA 22101
MLS# VAFX2287226Listed by: EXP REALTY, LLC - Coming Soon
 $2,150,000Coming Soon6 beds 5 baths
$2,150,000Coming Soon6 beds 5 baths6618 Gordon Ave, FALLS CHURCH, VA 22046
MLS# VAFX2287866Listed by: WEICHERT, REALTORS - Coming Soon
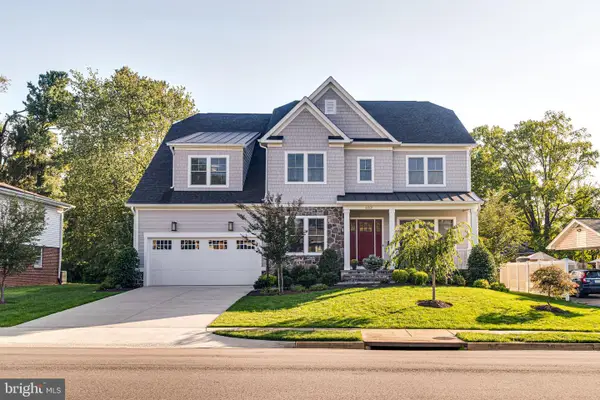 $2,825,000Coming Soon7 beds 7 baths
$2,825,000Coming Soon7 beds 7 baths6501 Divine St, MCLEAN, VA 22101
MLS# VAFX2291706Listed by: GALAXY REALTY LLC - Open Sat, 1 to 4pmNew
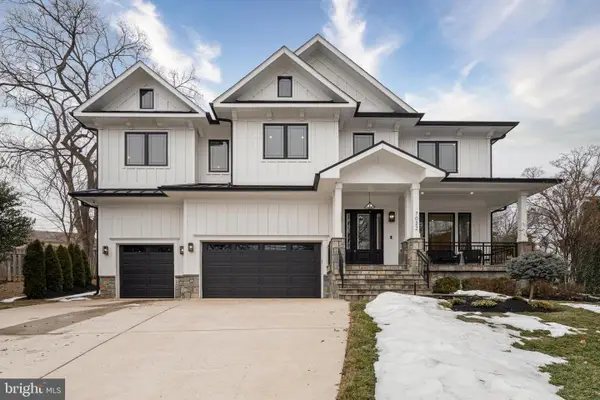 $2,995,000Active7 beds 8 baths7,729 sq. ft.
$2,995,000Active7 beds 8 baths7,729 sq. ft.7022 Hector Rd, MCLEAN, VA 22101
MLS# VAFX2284792Listed by: SERHANT - New
 $10,350,000Active6 beds 9 baths10,536 sq. ft.
$10,350,000Active6 beds 9 baths10,536 sq. ft.1306 Ballantrae Ct, MCLEAN, VA 22101
MLS# VAFX2289520Listed by: SERHANT - Open Sat, 2 to 4pmNew
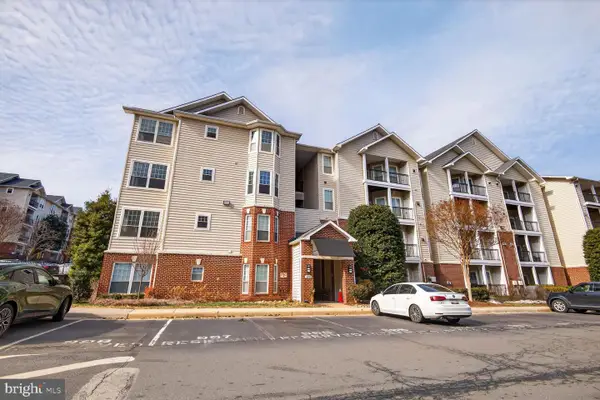 $499,000Active2 beds 2 baths1,149 sq. ft.
$499,000Active2 beds 2 baths1,149 sq. ft.1600 Spring Gate Dr #2402, MCLEAN, VA 22102
MLS# VAFX2291228Listed by: SOLDSENSE - New
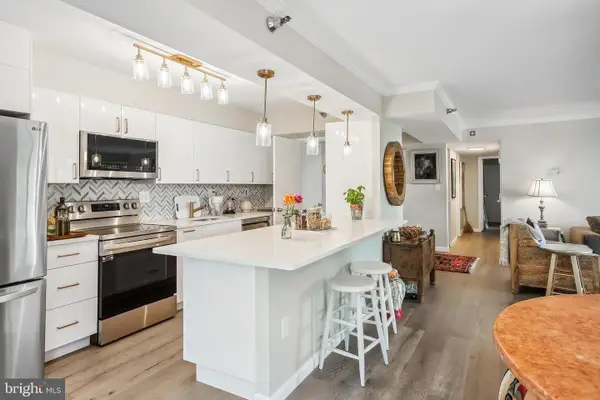 $499,900Active2 beds 2 baths1,305 sq. ft.
$499,900Active2 beds 2 baths1,305 sq. ft.1808 Old Meadow Rd #906, MCLEAN, VA 22102
MLS# VAFX2291340Listed by: REALTY ONE GROUP CAPITAL - Coming Soon
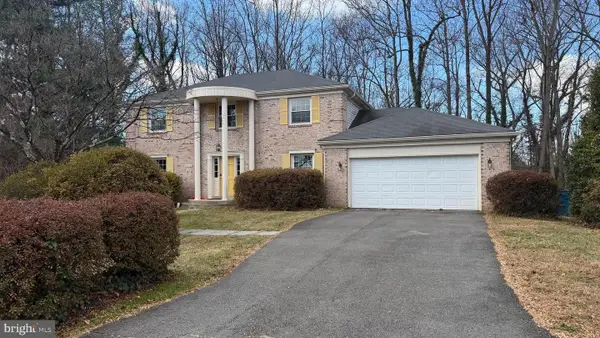 $1,700,000Coming Soon5 beds 4 baths
$1,700,000Coming Soon5 beds 4 baths6619 Weatheford Ct, MCLEAN, VA 22101
MLS# VAFX2291314Listed by: FAIRFAX REALTY SELECT - Open Sat, 2 to 4pmNew
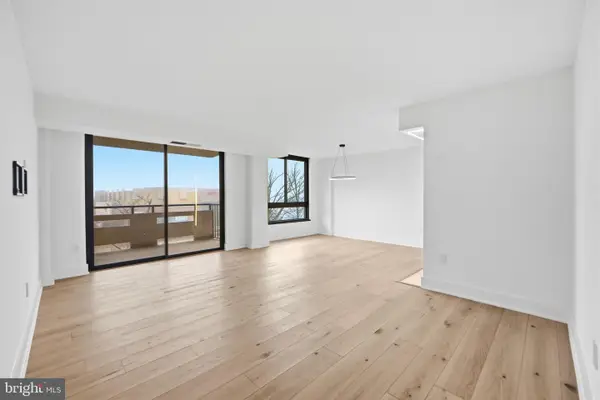 $349,000Active1 beds 1 baths897 sq. ft.
$349,000Active1 beds 1 baths897 sq. ft.1808 Old Meadow Rd #1201, MCLEAN, VA 22102
MLS# VAFX2291194Listed by: SAMSON PROPERTIES - Open Sat, 11am to 3pmNew
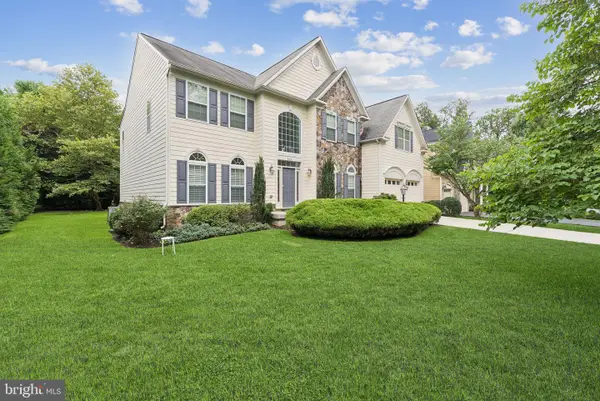 $2,399,900Active6 beds 5 baths6,992 sq. ft.
$2,399,900Active6 beds 5 baths6,992 sq. ft.7351 Nicole Marie Ct, MCLEAN, VA 22101
MLS# VAFX2290340Listed by: KELLER WILLIAMS FAIRFAX GATEWAY

