1246 Daleview Dr, MCLEAN, VA 22102
Local realty services provided by:ERA Reed Realty, Inc.
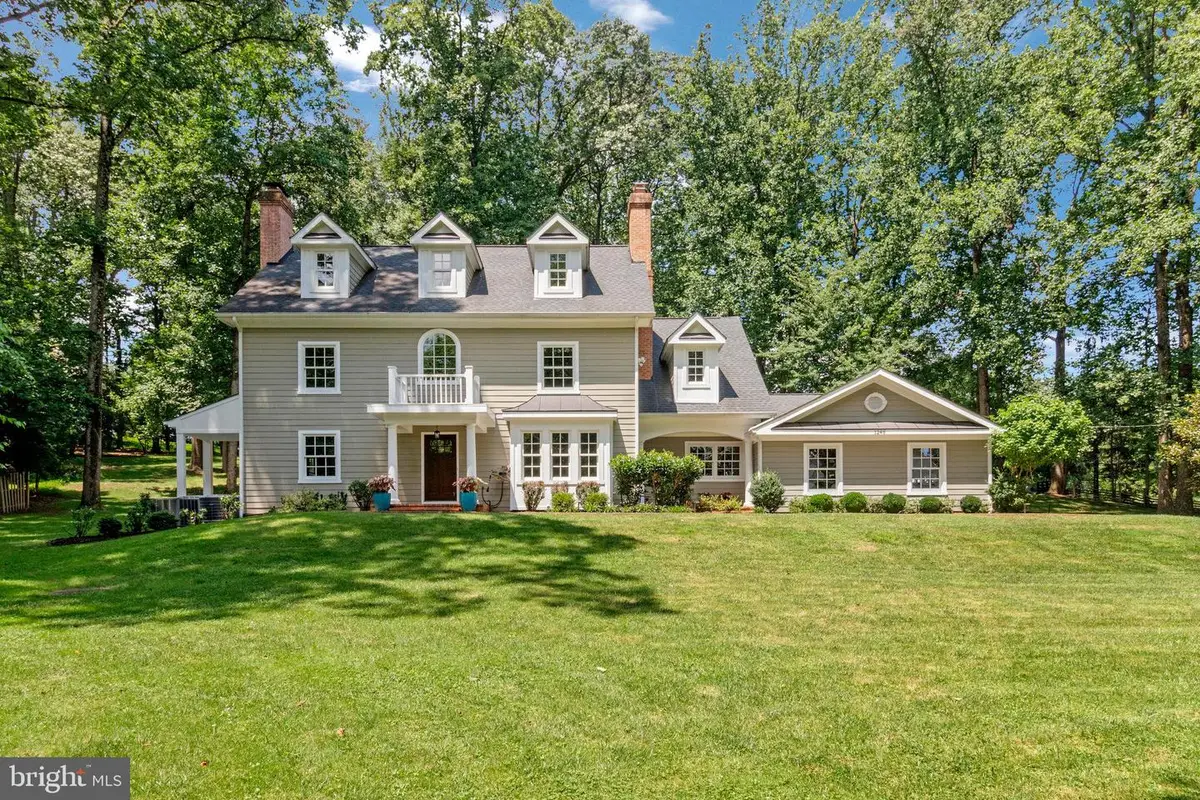
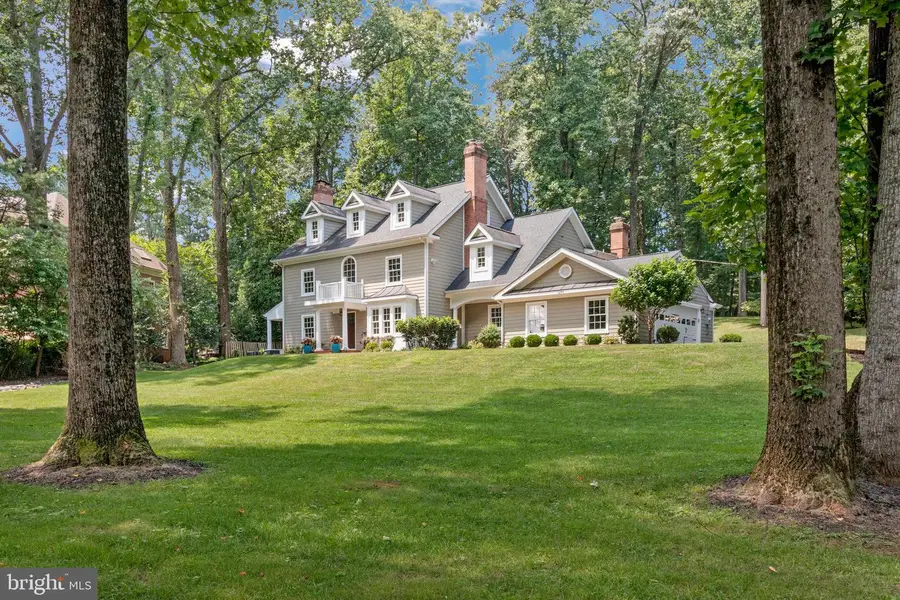
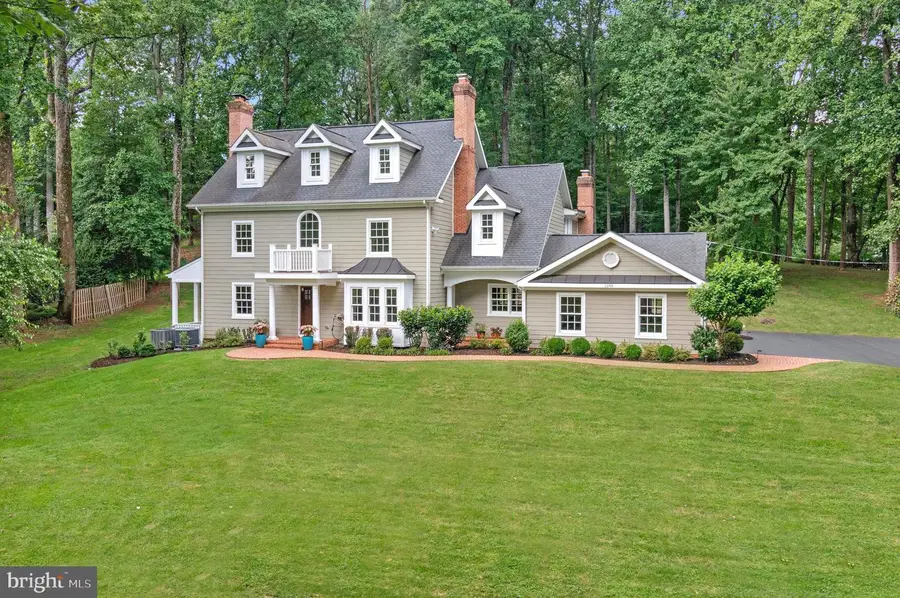
1246 Daleview Dr,MCLEAN, VA 22102
$2,495,000
- 6 Beds
- 6 Baths
- 4,824 sq. ft.
- Single family
- Pending
Listed by:tracy m dillard
Office:compass
MLS#:VAFX2252828
Source:BRIGHTMLS
Price summary
- Price:$2,495,000
- Price per sq. ft.:$517.21
About this home
Set on a 1.37-acre lot on one of McLean’s most beautiful and sought-after streets amidst mature trees and newly built mansions, this gorgeous, classic home offers just under 5,000 square feet of updated living space ready for immediate move-in. Featuring smart details and updates, an open floor plan, hardwood floors, and elegant moldings, the home blends architectural details with comfortable, well-designed living spaces.
A brick walkway welcomes you to this charming New England style home with a covered front entry. The natural light filled two-story foyer is flanked by a large living room with fireplace and sizable elegant dining room - ideal for entertaining. An office with built-ins is tucked away in the back of the home overlooking the peaceful backyard, providing a private workspace with natural light. The family room features large windows, a stone fireplace, and views of the backyard, creating a bright and relaxing space. The kitchen is designed with granite counters, an island with seating, glass display cabinets, and high-end appliances including a refrigerator, dishwasher, and gas stove with vent hood. Adjacent is a spacious breakfast room complete with a chandelier and its own fireplace - perfect for casual dining. A large mudroom with incredible storage leads to a modern attached two-car garage.
Upstairs, the primary bedroom has views of the expansive back yard, two walk-in closets and an en-suite primary bathroom with granite counters, separate vanities, a glass shower, and separate tub. The upper level includes three additional bedrooms - one with an ensuite bathroom and two with a Jack-n-Jill full bath. A laundry room with full-size washer, dryer, storage shelf and clothes hanging space completes this level. The second upper level has two more bedrooms and a bathroom, suitable for guest bedrooms or home offices. The lower level features a spacious recreation room, full bathroom, storage area, and a walk-up exit to the side yard.
The lush landscaped grounds showcase a brick front walkway, covered patio with lighting and fan, stone back patios, a hot tub, and a built-in grill with island, all overlooking a gorgeous serene yard. The property is truly an oasis, close to shopping, airports, restaurants, while also offering a true welcome home escape from the hustle and bustle. Close to Tysons but feels like a vacation get-a-away.
Residents may join and enjoy access to the exclusive Woodside Lake—a private neighborhood lake spanning eight acres, fed by springs and creeks and featuring a sandy beach, a dock, and abundant wildlife. Woodside Lake is moments away from this home and offers a wonderful community place to swim, kayak, canoe, paddle-board or just relax.
This home is also located within sought-after Spring Hill Elementary, Cooper Middle, and Langley High School districts, with easy access to Tysons Corner, the Beltway, George Washington Parkway, and the Dulles Access Road.
Contact an agent
Home facts
- Year built:1968
- Listing Id #:VAFX2252828
- Added:28 day(s) ago
- Updated:August 08, 2025 at 07:27 AM
Rooms and interior
- Bedrooms:6
- Total bathrooms:6
- Full bathrooms:5
- Half bathrooms:1
- Living area:4,824 sq. ft.
Heating and cooling
- Cooling:Ceiling Fan(s), Central A/C, Heat Pump(s), Zoned
- Heating:Electric, Forced Air, Heat Pump(s), Natural Gas, Zoned
Structure and exterior
- Roof:Asphalt
- Year built:1968
- Building area:4,824 sq. ft.
- Lot area:1.37 Acres
Schools
- High school:LANGLEY
- Middle school:COOPER
- Elementary school:SPRING HILL
Utilities
- Water:Public
Finances and disclosures
- Price:$2,495,000
- Price per sq. ft.:$517.21
- Tax amount:$21,280 (2025)
New listings near 1246 Daleview Dr
- New
 $385,000Active2 beds 2 baths1,326 sq. ft.
$385,000Active2 beds 2 baths1,326 sq. ft.1800 Old Meadow Rd #1218, MCLEAN, VA 22102
MLS# VAFX2259946Listed by: SAMSON PROPERTIES - Open Sat, 2 to 4pmNew
 $345,000Active1 beds 1 baths690 sq. ft.
$345,000Active1 beds 1 baths690 sq. ft.1521 Spring Gate Dr #10107, MCLEAN, VA 22102
MLS# VAFX2260320Listed by: KELLER WILLIAMS REALTY - Open Sun, 1 to 3pmNew
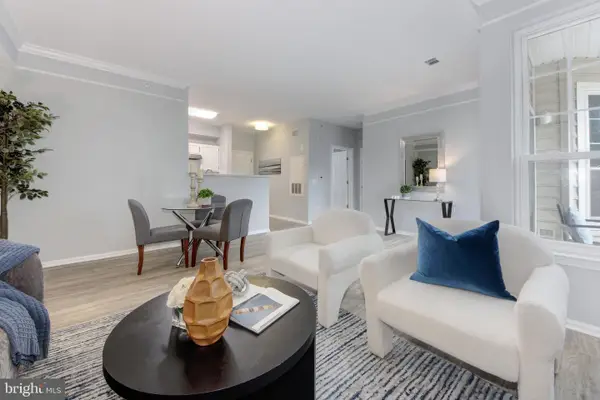 $360,000Active1 beds 1 baths815 sq. ft.
$360,000Active1 beds 1 baths815 sq. ft.1600 Spring Gate Dr #2406, MCLEAN, VA 22102
MLS# VAFX2260426Listed by: RLAH @PROPERTIES - Coming Soon
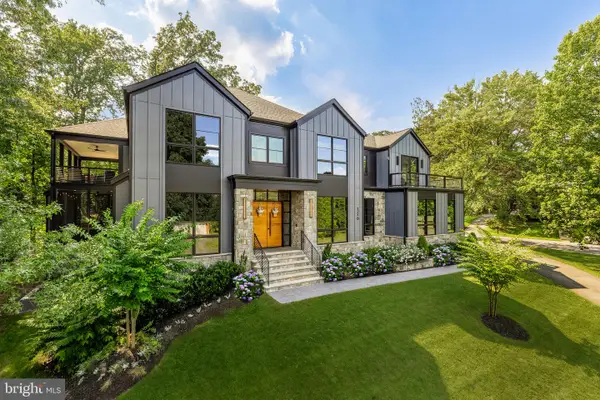 $4,295,000Coming Soon5 beds 8 baths
$4,295,000Coming Soon5 beds 8 baths1216 Earnestine St, MCLEAN, VA 22101
MLS# VAFX2259266Listed by: TTR SOTHEBY'S INTERNATIONAL REALTY - Coming Soon
 $1,800,000Coming Soon4 beds 4 baths
$1,800,000Coming Soon4 beds 4 baths9424 Brian Jac Ln, GREAT FALLS, VA 22066
MLS# VAFX2260196Listed by: LONG & FOSTER REAL ESTATE, INC. - Open Sun, 2 to 4pmNew
 $1,600,000Active4 beds 4 baths3,536 sq. ft.
$1,600,000Active4 beds 4 baths3,536 sq. ft.1519 Pathfinder Ln, MCLEAN, VA 22101
MLS# VAFX2248250Listed by: COMPASS - Open Sun, 2 to 4pmNew
 $3,850,000Active7 beds 9 baths9,214 sq. ft.
$3,850,000Active7 beds 9 baths9,214 sq. ft.1740 Atoga Ave, MCLEAN, VA 22101
MLS# VAFX2260232Listed by: COMPASS - New
 $305,000Active1 beds 1 baths812 sq. ft.
$305,000Active1 beds 1 baths812 sq. ft.1931 Wilson Ln #101, MCLEAN, VA 22102
MLS# VAFX2259962Listed by: COTTAGE STREET REALTY LLC - Open Sun, 1 to 3pmNew
 $1,050,000Active4 beds 5 baths3,390 sq. ft.
$1,050,000Active4 beds 5 baths3,390 sq. ft.7718 Spoleto Ln, MCLEAN, VA 22102
MLS# VAFX2258748Listed by: REAL BROKER, LLC - Open Sun, 1 to 4pmNew
 $3,488,888Active7 beds 8 baths8,244 sq. ft.
$3,488,888Active7 beds 8 baths8,244 sq. ft.1127 Guilford Ct, MCLEAN, VA 22101
MLS# VAFX2259964Listed by: INNOVATION PROPERTIES, LLC
