1354 Lewinsville Mews Ct, McLean, VA 22102
Local realty services provided by:ERA Reed Realty, Inc.
1354 Lewinsville Mews Ct,McLean, VA 22102
$2,595,000
- 7 Beds
- 7 Baths
- 7,615 sq. ft.
- Single family
- Pending
Listed by: rima g tannous
Office: long & foster real estate, inc.
MLS#:VAFX2264276
Source:BRIGHTMLS
Price summary
- Price:$2,595,000
- Price per sq. ft.:$340.77
About this home
Welcome to this sun-filled, all-brick colonial built by GP Homes, tucked away on a quiet cul-de-sac just mins from Tysons, Route 7, the Toll Road, and the Beltway. Resting on nearly an acre (0.83-acre lot), this stately residence offers over 7,500 square feet of living space with 7 bedrooms, 5 full baths, 2 half baths, and a 3-car garage, crafted for both comfortable family living and effortless entertaining. The main level features a welcoming portico entry and a dramatic two-story marble foyer, with the formal living room to the right and the dining room to the left. At the heart of the home is an elegant two-story family room with soaring ceilings, a fireplace, and walls of transom windows. A sun-filled private study with built-ins offers the perfect work-from-home retreat. The gourmet kitchen is appointed with granite counters and a spacious breakfast area that opens to the deck, while dual powder rooms and a convenient laundry complete this level. Upstairs, the grand primary suite includes a sitting room with a double-sided fireplace, tray ceiling, custom built-ins, and a spa-like marble bath with whirlpool tub, shower, and oversized walk-in closet. Three additional bedrooms and two full baths complete the upper level. The walk-out lower level expands the living space with a large recreation room, fireplace, full-size windows, a granite-topped bar, and three additional bedrooms with two full baths. Recent updates include a brand-new roof, refinished hardwoods, polished marble, freshly stained deck, and complete interior and exterior painting. The lot extends to the left of the property, offering wonderful potential for additional landscaping, hardscaping, or a swimming pool. Come tour this spectacular McLean residence and discover your future home!!
Contact an agent
Home facts
- Year built:2000
- Listing ID #:VAFX2264276
- Added:174 day(s) ago
- Updated:February 20, 2026 at 08:35 AM
Rooms and interior
- Bedrooms:7
- Total bathrooms:7
- Full bathrooms:5
- Half bathrooms:2
- Living area:7,615 sq. ft.
Heating and cooling
- Cooling:Central A/C
- Heating:Forced Air, Natural Gas
Structure and exterior
- Year built:2000
- Building area:7,615 sq. ft.
- Lot area:0.83 Acres
Schools
- High school:LANGLEY
- Middle school:COOPER
- Elementary school:SPRING HILL
Utilities
- Water:Public
- Sewer:Public Sewer
Finances and disclosures
- Price:$2,595,000
- Price per sq. ft.:$340.77
- Tax amount:$24,782 (2025)
New listings near 1354 Lewinsville Mews Ct
- Coming Soon
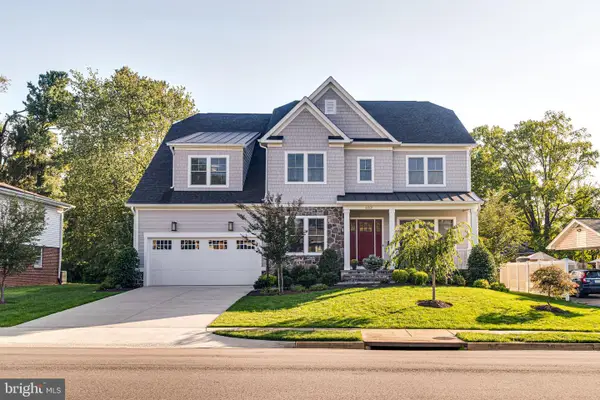 $2,825,000Coming Soon7 beds 7 baths
$2,825,000Coming Soon7 beds 7 baths6501 Divine St, MCLEAN, VA 22101
MLS# VAFX2291706Listed by: GALAXY REALTY LLC - New
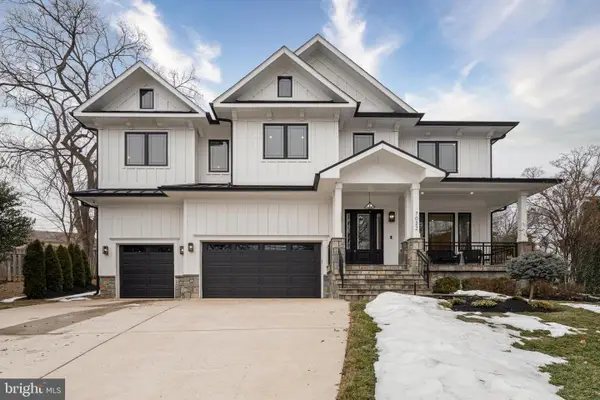 $2,995,000Active7 beds 8 baths7,729 sq. ft.
$2,995,000Active7 beds 8 baths7,729 sq. ft.7022 Hector Rd, MCLEAN, VA 22101
MLS# VAFX2284792Listed by: SERHANT - New
 $10,350,000Active6 beds 9 baths10,536 sq. ft.
$10,350,000Active6 beds 9 baths10,536 sq. ft.1306 Ballantrae Ct, MCLEAN, VA 22101
MLS# VAFX2289520Listed by: SERHANT - New
 $300,000Active1 beds 1 baths642 sq. ft.
$300,000Active1 beds 1 baths642 sq. ft.1601 Spring Gate Dr #1116, MCLEAN, VA 22102
MLS# VAFX2289838Listed by: KELLER WILLIAMS CAPITAL PROPERTIES - Open Sat, 2 to 4pmNew
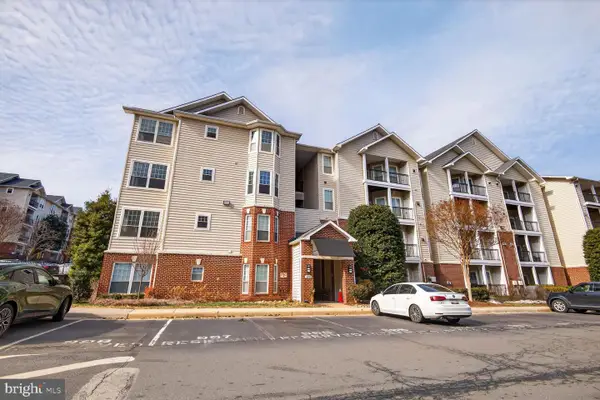 $499,000Active2 beds 2 baths1,149 sq. ft.
$499,000Active2 beds 2 baths1,149 sq. ft.1600 Spring Gate Dr #2402, MCLEAN, VA 22102
MLS# VAFX2291228Listed by: SOLDSENSE - New
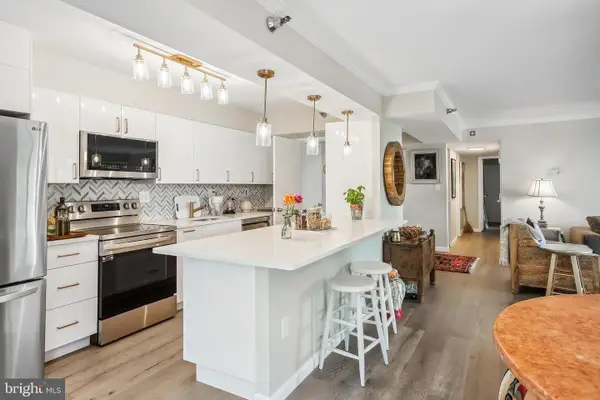 $499,900Active2 beds 2 baths1,305 sq. ft.
$499,900Active2 beds 2 baths1,305 sq. ft.1808 Old Meadow Rd #906, MCLEAN, VA 22102
MLS# VAFX2291340Listed by: REALTY ONE GROUP CAPITAL - Coming Soon
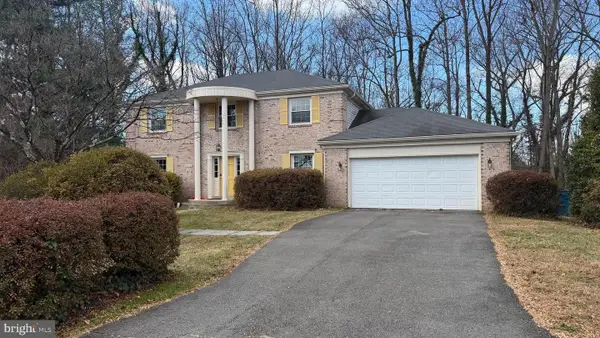 $1,700,000Coming Soon5 beds 4 baths
$1,700,000Coming Soon5 beds 4 baths6619 Weatheford Ct, MCLEAN, VA 22101
MLS# VAFX2291314Listed by: FAIRFAX REALTY SELECT - Open Sat, 2 to 4pmNew
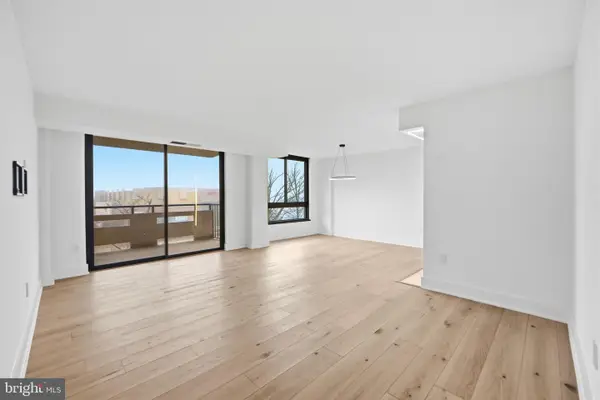 $349,000Active1 beds 1 baths897 sq. ft.
$349,000Active1 beds 1 baths897 sq. ft.1808 Old Meadow Rd #1201, MCLEAN, VA 22102
MLS# VAFX2291194Listed by: SAMSON PROPERTIES - Open Sat, 1 to 3:30pmNew
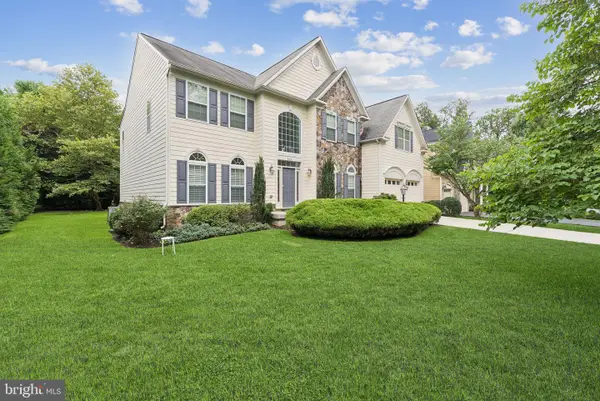 $2,399,900Active6 beds 5 baths6,992 sq. ft.
$2,399,900Active6 beds 5 baths6,992 sq. ft.7351 Nicole Marie Ct, MCLEAN, VA 22101
MLS# VAFX2290340Listed by: KELLER WILLIAMS FAIRFAX GATEWAY - Open Sat, 1 to 3pm
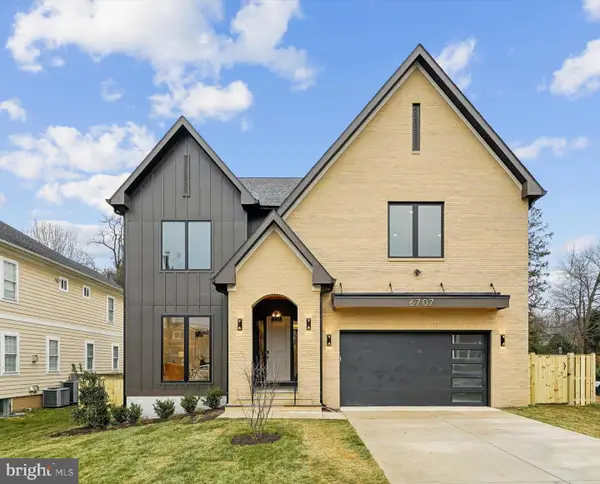 $2,420,000Pending6 beds 7 baths6,676 sq. ft.
$2,420,000Pending6 beds 7 baths6,676 sq. ft.6707 Hallwood Ave, FALLS CHURCH, VA 22046
MLS# VAFX2290406Listed by: REAL BROKER, LLC

