1730 Barbee St, McLean, VA 22101
Local realty services provided by:ERA OakCrest Realty, Inc.
Listed by: sahba samimi, marilyn santiago
Office: right address realty
MLS#:VAFX2259852
Source:BRIGHTMLS
Price summary
- Price:$2,895,000
- Price per sq. ft.:$482.1
About this home
An extraordinary offering in McLean’s El Nido Estates, 1730 Barbee Street is where form meets experience. Built by HP Design & Build, this new residence stirs a quiet sense of wonder—where clean lines, natural light, and thoughtful luxury create a home that speaks softly, yet leaves a lasting impression.
Step inside and feel space unfold—10’ ceilings on main level, wide oak floors, and walls of glass that blur the boundary between indoors and nature. The kitchen is both thoughtful design and sanctuary, anchored by a striking quartz island and framed by chef-grade appliances. Flowing seamlessly into the family room, screened porch, and expansive deck, every space invites connection—and calm.
Upstairs, the primary suite is a retreat in every sense: a custom dressing room as refined as a boutique atelier, a fireplace flickering beneath a tray ceiling, and a spa-like bath with treetop views. Each secondary bedroom offers quiet character, with en-suite baths and intimate design details that invite rest and reflection.
Below, the walk-out level surprises and delights: media room, a full wet bar with garden views, and a covered patio that opens to a serene, private yard. A guest suite or flexible studio space complete the experience.
Just moments from parks, top schools, and the heart of McLean, this is more than a home—it’s a way of living. One you’ll want to return to, again and again. We invite you to come and explore the possibilities! Total built square footage is approximately 7,688 inclusive of garage, mechanical room, screened-in porch, deck, rear covered patio, and porch.
Contact an agent
Home facts
- Year built:2025
- Listing ID #:VAFX2259852
- Added:184 day(s) ago
- Updated:February 21, 2026 at 02:48 PM
Rooms and interior
- Bedrooms:6
- Total bathrooms:7
- Full bathrooms:5
- Half bathrooms:2
- Living area:6,005 sq. ft.
Heating and cooling
- Cooling:Ceiling Fan(s), Central A/C, Programmable Thermostat, Zoned
- Heating:Forced Air, Natural Gas, Programmable Thermostat, Zoned
Structure and exterior
- Roof:Architectural Shingle, Metal
- Year built:2025
- Building area:6,005 sq. ft.
- Lot area:0.26 Acres
Schools
- High school:MCLEAN
- Middle school:LONGFELLOW
- Elementary school:KENT GARDENS
Utilities
- Water:Public
- Sewer:Public Sewer
Finances and disclosures
- Price:$2,895,000
- Price per sq. ft.:$482.1
- Tax amount:$10,563 (2025)
New listings near 1730 Barbee St
- Coming SoonOpen Thu, 3 to 5pm
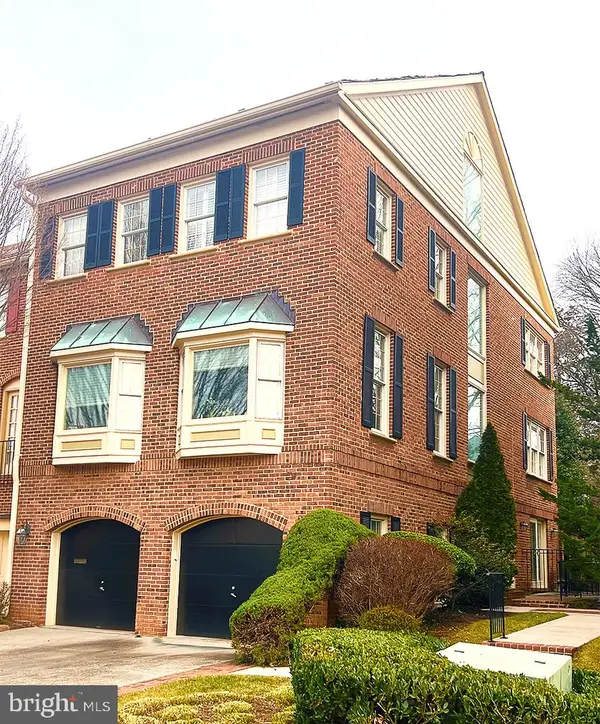 $1,500,000Coming Soon3 beds 4 baths
$1,500,000Coming Soon3 beds 4 baths6601 Madison Mclean Dr, MCLEAN, VA 22101
MLS# VAFX2287226Listed by: EXP REALTY, LLC - Coming Soon
 $2,150,000Coming Soon6 beds 5 baths
$2,150,000Coming Soon6 beds 5 baths6618 Gordon Ave, FALLS CHURCH, VA 22046
MLS# VAFX2287866Listed by: WEICHERT, REALTORS - Coming Soon
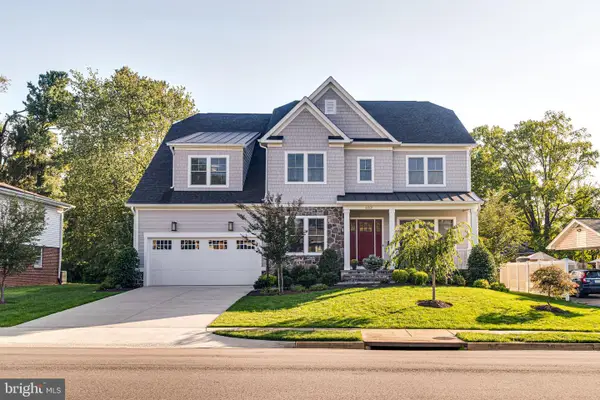 $2,825,000Coming Soon7 beds 7 baths
$2,825,000Coming Soon7 beds 7 baths6501 Divine St, MCLEAN, VA 22101
MLS# VAFX2291706Listed by: GALAXY REALTY LLC - Open Sat, 1 to 4pmNew
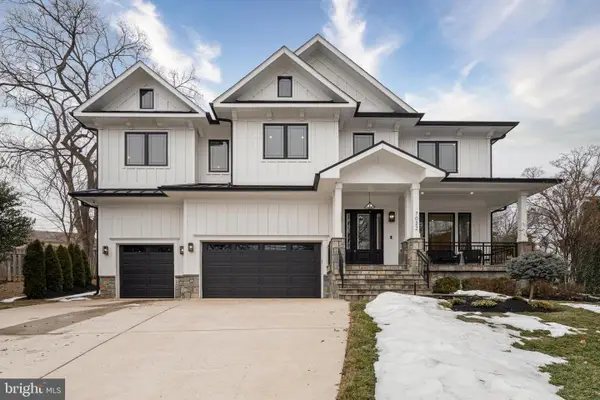 $2,995,000Active7 beds 8 baths7,729 sq. ft.
$2,995,000Active7 beds 8 baths7,729 sq. ft.7022 Hector Rd, MCLEAN, VA 22101
MLS# VAFX2284792Listed by: SERHANT - New
 $10,350,000Active6 beds 9 baths10,536 sq. ft.
$10,350,000Active6 beds 9 baths10,536 sq. ft.1306 Ballantrae Ct, MCLEAN, VA 22101
MLS# VAFX2289520Listed by: SERHANT - Open Sat, 2 to 4pmNew
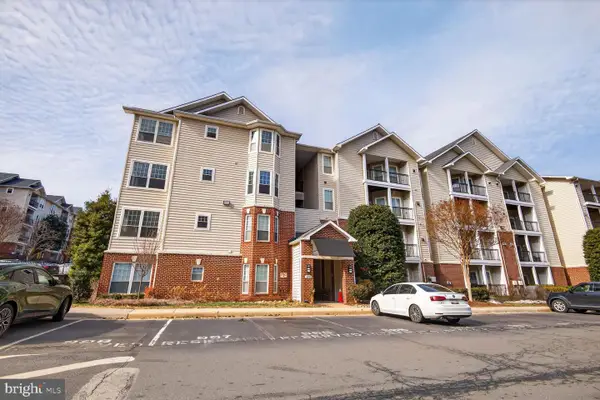 $499,000Active2 beds 2 baths1,149 sq. ft.
$499,000Active2 beds 2 baths1,149 sq. ft.1600 Spring Gate Dr #2402, MCLEAN, VA 22102
MLS# VAFX2291228Listed by: SOLDSENSE - New
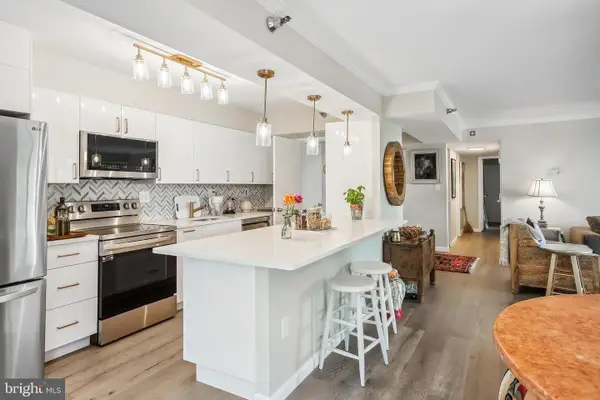 $499,900Active2 beds 2 baths1,305 sq. ft.
$499,900Active2 beds 2 baths1,305 sq. ft.1808 Old Meadow Rd #906, MCLEAN, VA 22102
MLS# VAFX2291340Listed by: REALTY ONE GROUP CAPITAL - Coming Soon
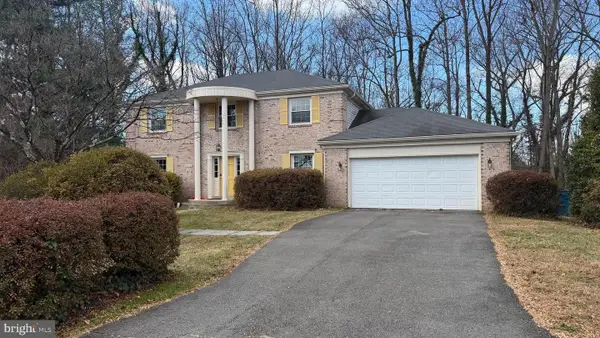 $1,700,000Coming Soon5 beds 4 baths
$1,700,000Coming Soon5 beds 4 baths6619 Weatheford Ct, MCLEAN, VA 22101
MLS# VAFX2291314Listed by: FAIRFAX REALTY SELECT - Open Sat, 2 to 4pmNew
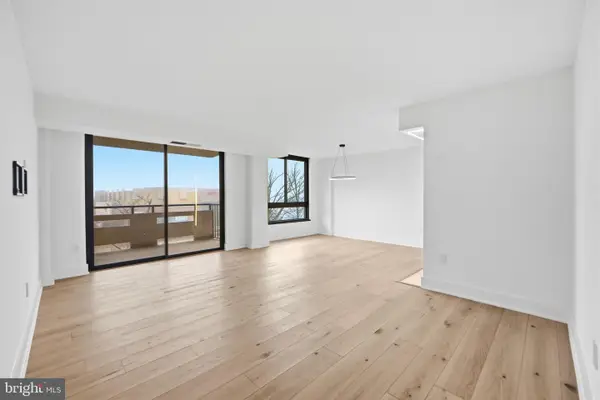 $349,000Active1 beds 1 baths897 sq. ft.
$349,000Active1 beds 1 baths897 sq. ft.1808 Old Meadow Rd #1201, MCLEAN, VA 22102
MLS# VAFX2291194Listed by: SAMSON PROPERTIES - Open Sat, 11am to 3pmNew
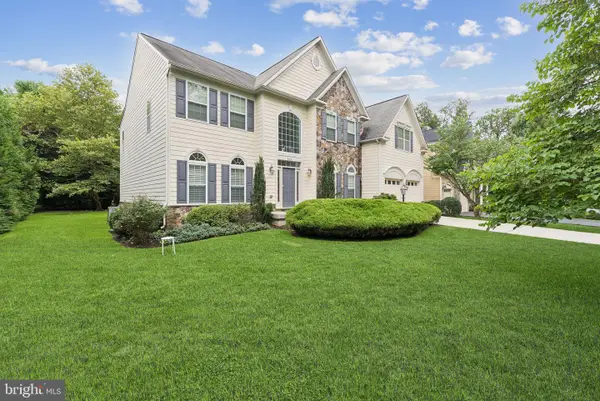 $2,399,900Active6 beds 5 baths6,992 sq. ft.
$2,399,900Active6 beds 5 baths6,992 sq. ft.7351 Nicole Marie Ct, MCLEAN, VA 22101
MLS# VAFX2290340Listed by: KELLER WILLIAMS FAIRFAX GATEWAY

