1800 Old Meadow Rd #1121, McLean, VA 22102
Local realty services provided by:ERA OakCrest Realty, Inc.
1800 Old Meadow Rd #1121,McLean, VA 22102
$450,000
- 2 Beds
- 2 Baths
- 1,486 sq. ft.
- Condominium
- Pending
Listed by: elizabeth l carson
Office: corcoran mcenearney
MLS#:VAFX2264186
Source:BRIGHTMLS
Price summary
- Price:$450,000
- Price per sq. ft.:$302.83
About this home
WONDERFUL CONDO -- WONDERFUL PRICE
The owner is in the process of moving out on 11/26.
Welcome to your next chapter at The Regency -- where convenience, comfort, and style meet in this meticulously maintained 1,486 sq. ft. end unit with an expansive wraparound balcony overlooking the lush, landscaped courtyard.
This move-in ready condo features a bright, modern eat-in kitchen with generous counter space, a windowed breakfast nook, a large pantry, a dedicated cabinet housing a top-of-the-line Miele washer and dryer.
The sun-filled L-shaped living and dining area, bathed in light from two exposures, offers flexible space for entertaining, and relaxing.
Retreat to a plushly carpeted primary suite and a perfect updated en suite bath with a sleek walk-in shower. The spacious second bedroom is ideal for a bedroom, a den, or home office.
Enjoy the fabulous view from your private balcony. The view includes the Regency's landscaped Plaza, where gas grills, fire pits, and three pools set the stage for social gatherings or peaceful evenings.
The night view from the 1121 balcony is amazing. The lights of Tysons Corner makes it a "don't miss" destination.
Our next door neighbor is OneLife Fitness Club. From the Regency you have indoor access to the Club. Membership is available to the Club and their tennis courts.
A designated parking space is included, with the option to rent a second space.
A separate storage unit adds to your convenience.
Monthly condo fee covers all utilities .
Contact an agent
Home facts
- Year built:1977
- Listing ID #:VAFX2264186
- Added:105 day(s) ago
- Updated:December 17, 2025 at 10:49 AM
Rooms and interior
- Bedrooms:2
- Total bathrooms:2
- Full bathrooms:2
- Living area:1,486 sq. ft.
Heating and cooling
- Cooling:Central A/C, Programmable Thermostat, Zoned
- Heating:Ceiling, Natural Gas
Structure and exterior
- Year built:1977
- Building area:1,486 sq. ft.
Schools
- High school:MARSHALL
- Middle school:KILMER
- Elementary school:WESTGATE
Utilities
- Water:Public
- Sewer:Public Sewer
Finances and disclosures
- Price:$450,000
- Price per sq. ft.:$302.83
- Tax amount:$4,984 (2025)
New listings near 1800 Old Meadow Rd #1121
- New
 $1,052,000Active4 beds 4 baths1,538 sq. ft.
$1,052,000Active4 beds 4 baths1,538 sq. ft.1146 Wimbledon Dr, MCLEAN, VA 22101
MLS# VAFX2282826Listed by: ROBERTS REAL ESTATE, LLC. - Open Sat, 12 to 2pmNew
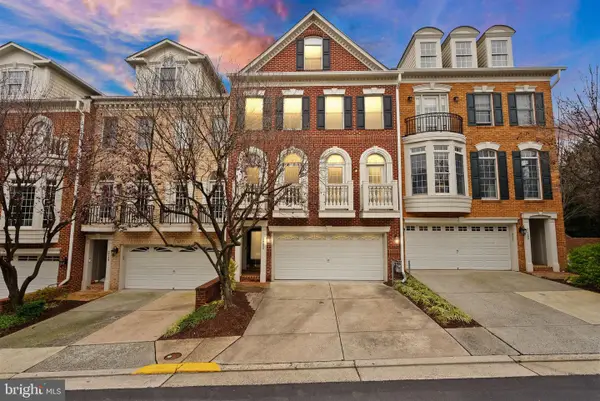 $1,185,000Active4 beds 5 baths3,114 sq. ft.
$1,185,000Active4 beds 5 baths3,114 sq. ft.7721 Spoleto Ln #9, MCLEAN, VA 22102
MLS# VAFX2278562Listed by: REAL BROKER, LLC - Coming Soon
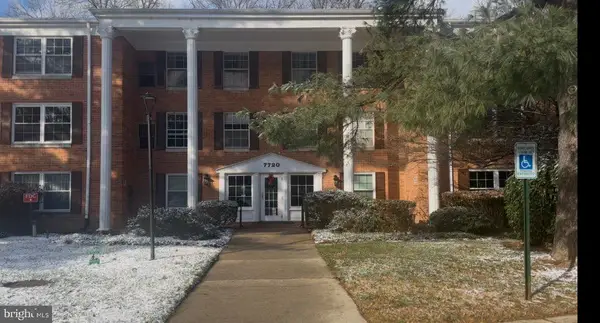 $585,000Coming Soon3 beds 3 baths
$585,000Coming Soon3 beds 3 baths7720 Tremayne Pl #312, MCLEAN, VA 22102
MLS# VAFX2282586Listed by: SAMSON PROPERTIES - Coming SoonOpen Sat, 1 to 3pm
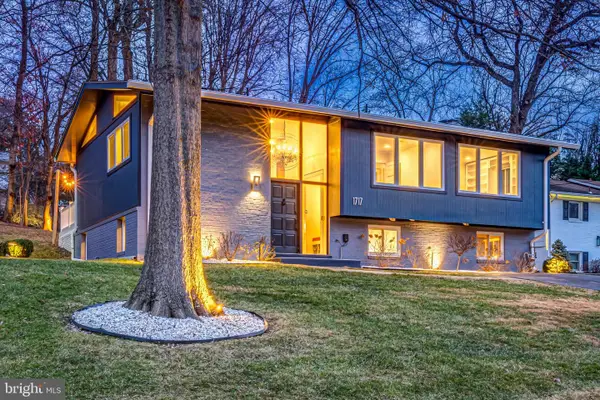 $1,525,000Coming Soon5 beds 3 baths
$1,525,000Coming Soon5 beds 3 baths1717 Valley Ave, MCLEAN, VA 22101
MLS# VAFX2282344Listed by: SERHANT - Coming Soon
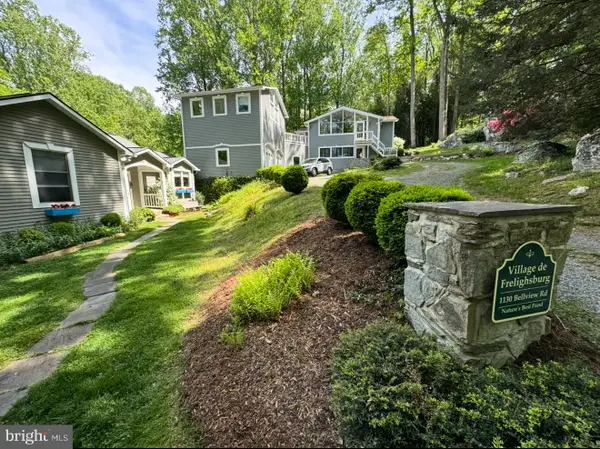 $2,100,000Coming Soon6 beds 5 baths
$2,100,000Coming Soon6 beds 5 baths1130 Bellview Rd, MCLEAN, VA 22102
MLS# VAFX2282470Listed by: EXP REALTY, LLC - New
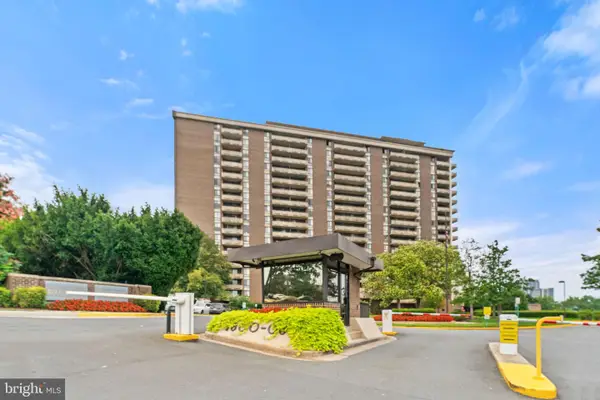 $349,900Active2 beds 2 baths1,326 sq. ft.
$349,900Active2 beds 2 baths1,326 sq. ft.1800 Old Meadow Rd #1218, MCLEAN, VA 22102
MLS# VAFX2282382Listed by: SAMSON PROPERTIES  $625,000Pending3 beds 2 baths2,428 sq. ft.
$625,000Pending3 beds 2 baths2,428 sq. ft.7431 Hallcrest Dr, MCLEAN, VA 22102
MLS# VAFX2282374Listed by: RE/MAX ALLEGIANCE- New
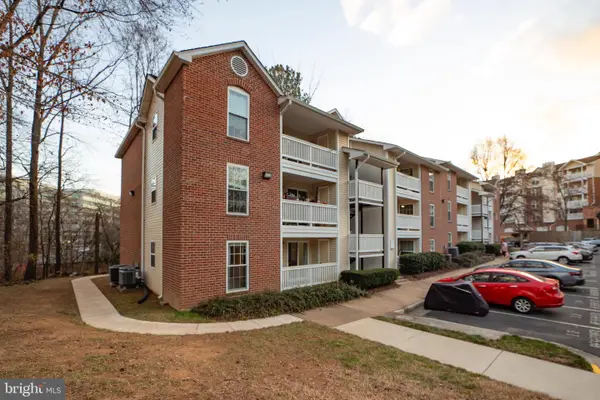 $390,000Active2 beds 2 baths1,050 sq. ft.
$390,000Active2 beds 2 baths1,050 sq. ft.1501 Lincoln Way #101, MCLEAN, VA 22102
MLS# VAFX2282290Listed by: COMPASS - New
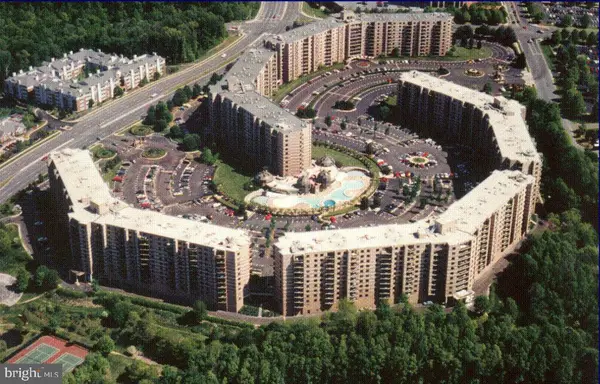 $385,000Active1 beds 1 baths902 sq. ft.
$385,000Active1 beds 1 baths902 sq. ft.8340 Greensboro Dr #402, MCLEAN, VA 22102
MLS# VAFX2279346Listed by: CORCORAN MCENEARNEY - Coming Soon
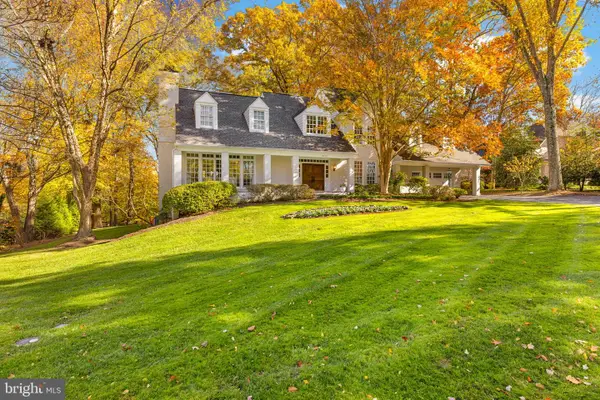 $3,690,000Coming Soon4 beds 4 baths
$3,690,000Coming Soon4 beds 4 bathsAddress Withheld By Seller, MCLEAN, VA 22101
MLS# VAFX2282146Listed by: WASHINGTON FINE PROPERTIES, LLC
