1800 Old Meadow Rd #321, MCLEAN, VA 22102
Local realty services provided by:ERA Valley Realty


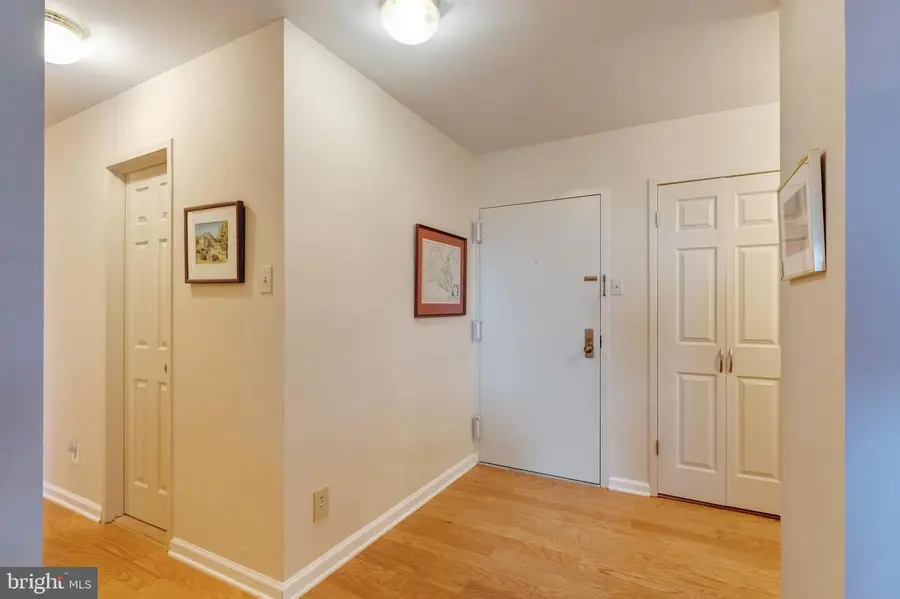
1800 Old Meadow Rd #321,MCLEAN, VA 22102
$399,000
- 2 Beds
- 2 Baths
- 1,486 sq. ft.
- Condominium
- Active
Listed by:elizabeth l carson
Office:corcoran mcenearney
MLS#:VAFX2238902
Source:BRIGHTMLS
Price summary
- Price:$399,000
- Price per sq. ft.:$268.51
About this home
AMAZING PRICE FOR THIS MOVE-IN READY, RENOVATED, SPACIOUS END UNIT with PRIVATE WRAPAROUND BALCONY IN THE HEART OF TYSONS!
Welcome to your next chapter at The Regency --- where convenience, comfort, and style meet in this meticulously maintained 1,486 sq ft end unit with an expansive wraparound balcony overlooking lush, landscaped Plaza Courtyard.
This move-in ready condo features a bright, modern eat-in kitchen with generous counter space, a windowed breakfast nook, a large pantry, and a dedicated cabinet housing a top-of-the-line Miele washer and dryer. The sun-filled L-shaped living and dining area, bathed in light from two exposures, offers flexible space for entertaining, relaxing, or creating separate zones for work and play.
Retreat to a plushy carpeted primary suite complete with a California Closet-designed walk-in, and a updated en suite bath with a sleek walk-in shower. The 2nd bathroom is also totally renovated and has the perfect soaking bathtub. The spacious second bedroom features a stunning 16-foot bulit-in bookcase ---ideal for a den, home office, or personal library. All closets, the bathrooms and the kitchen have been beautifully updated, combining function with style.
Enjoy serene views from your private balcony of The Regency's landscaped plaza, where gas grills, fire pits, and multiple pools set the stage for social gatherings or peaceful evenings. A designated garage parking space is included, and there are often options to rent a second space. A separate, sizable storage unit adds to your convenience.
Monthly condo fees cover all utilities except internet, cable, and phone.
THE REGENCY AT MCLEAN OFFERS:
* 24-hour gated security & concierge service
* Indoor garage parking with controlled access
* Three outdoor pools
* On-site salon & weekday management
* Direct underground access to OneLife Fitness Club (discounted for residents)
* Close proximity to Wegmans, Capital One Campus, Tysons Corner & Tysons Galleria, the Silver Line Metro, and more.
* Just minutes from the Beltway, I-66, Dulles & National airports, this is LOW-MAINTENANCE LUXURY LIVING in one of Northern Virginia's most dynamic location.
Contact an agent
Home facts
- Year built:1977
- Listing Id #:VAFX2238902
- Added:104 day(s) ago
- Updated:August 19, 2025 at 01:46 PM
Rooms and interior
- Bedrooms:2
- Total bathrooms:2
- Full bathrooms:2
- Living area:1,486 sq. ft.
Heating and cooling
- Cooling:Central A/C
- Heating:Ceiling, Natural Gas
Structure and exterior
- Year built:1977
- Building area:1,486 sq. ft.
Schools
- High school:MARSHALL
- Middle school:KILMER
- Elementary school:WESTGATE
Utilities
- Water:Public
- Sewer:Public Sewer
Finances and disclosures
- Price:$399,000
- Price per sq. ft.:$268.51
- Tax amount:$4,928 (2025)
New listings near 1800 Old Meadow Rd #321
- Coming Soon
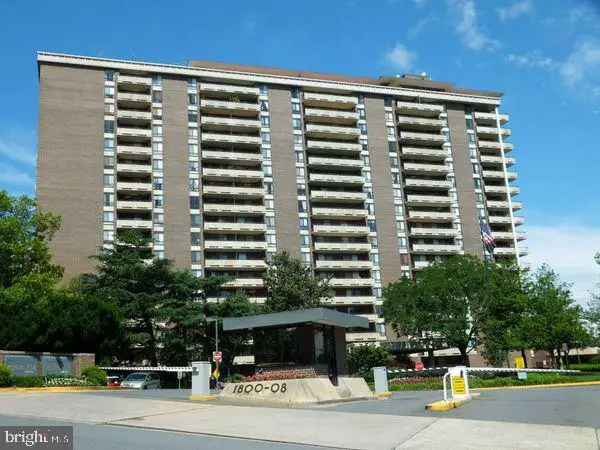 $335,000Coming Soon1 beds 1 baths
$335,000Coming Soon1 beds 1 baths1800 Old Meadow Rd #412, MCLEAN, VA 22102
MLS# VAFX2262372Listed by: MILLENNIUM REALTY GROUP INC. - New
 $1,297,500Active4 beds 3 baths2,050 sq. ft.
$1,297,500Active4 beds 3 baths2,050 sq. ft.1811 Westmoreland St, MCLEAN, VA 22101
MLS# VAFX2262112Listed by: EXPERT HOME REALTY LLC - Open Sun, 1 to 3pmNew
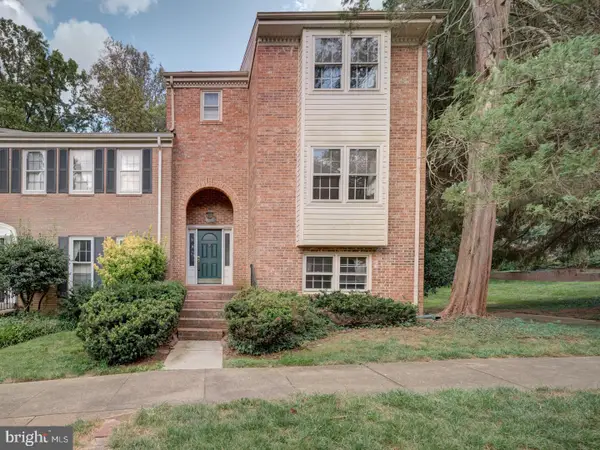 $900,000Active3 beds 4 baths2,204 sq. ft.
$900,000Active3 beds 4 baths2,204 sq. ft.6607 Midhill Pl, FALLS CHURCH, VA 22043
MLS# VAFX2261888Listed by: CARTER REAL ESTATE, INC. - Coming SoonOpen Sat, 1 to 3pm
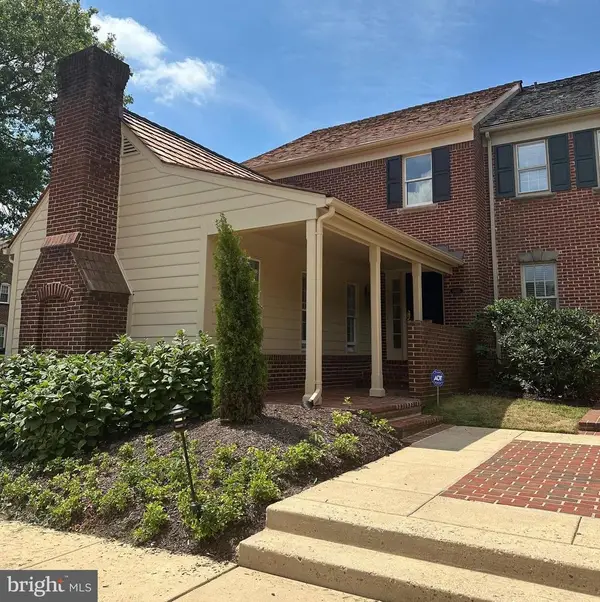 $1,400,000Coming Soon2 beds 4 baths
$1,400,000Coming Soon2 beds 4 baths6655 Madison Mclean Dr, MCLEAN, VA 22101
MLS# VAFX2261540Listed by: COMPASS - New
 $439,900Active2 beds 2 baths1,339 sq. ft.
$439,900Active2 beds 2 baths1,339 sq. ft.1800 Old Meadow Rd #903, MCLEAN, VA 22102
MLS# VAFX2261846Listed by: EXP REALTY, LLC - New
 $1,100,000Active4 beds 3 baths1,773 sq. ft.
$1,100,000Active4 beds 3 baths1,773 sq. ft.2110 Wicomico St, FALLS CHURCH, VA 22043
MLS# VAFX2259456Listed by: CENTURY 21 NEW MILLENNIUM - New
 $809,000Active3 beds 4 baths2,318 sq. ft.
$809,000Active3 beds 4 baths2,318 sq. ft.6758 Brook Run Dr, FALLS CHURCH, VA 22043
MLS# VAFX2260092Listed by: SAMSON PROPERTIES - New
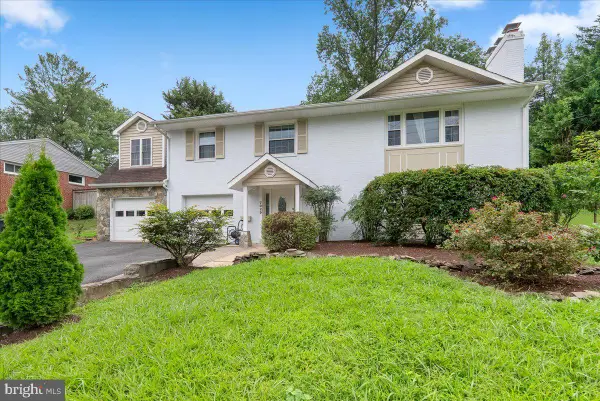 $1,350,000Active6 beds 3 baths2,490 sq. ft.
$1,350,000Active6 beds 3 baths2,490 sq. ft.7029 Old Dominion Dr, MCLEAN, VA 22101
MLS# VAFX2261770Listed by: GIANT REALTY, INC. - Coming Soon
 $2,299,000Coming Soon5 beds 6 baths
$2,299,000Coming Soon5 beds 6 baths2221 Orchid Dr, FALLS CHURCH, VA 22046
MLS# VAFX2249148Listed by: SAMSON PROPERTIES - Coming Soon
 $2,849,900Coming Soon6 beds 7 baths
$2,849,900Coming Soon6 beds 7 baths1314 Macbeth St, MCLEAN, VA 22102
MLS# VAFX2258742Listed by: SAMSON PROPERTIES
