1942 Kennedy Dr #104, MCLEAN, VA 22102
Local realty services provided by:ERA Central Realty Group
1942 Kennedy Dr #104,MCLEAN, VA 22102
$299,900
- 1 Beds
- 1 Baths
- 809 sq. ft.
- Condominium
- Pending
Listed by:dawn a wilson
Office:ttr sotheby's international realty
MLS#:VAFX2258870
Source:BRIGHTMLS
Price summary
- Price:$299,900
- Price per sq. ft.:$370.7
About this home
***Fantastic opportunity as a home or investment property at a great price! Lovely condo in McLean Chase near Tyson's Corner with private patio. Beautifully updated condo with quartz counters and stainless appliances. Enjoy cooking with gas. There is luxury vinyl flooring, soft-close cabinets, and a deep sink. There is a washer and a dryer in the home. New carpet installed in 2025 in the bedroom. Imagine living in this amazing location! It is cose to both Tyson's I and II, a plethora of restaurants, shops, the McLean Metro, Trader Joe's, Whole Foods, Wegman's, the Capital One Theatre, and more. It is a commuter's dream with easy access to 495, Rt. 7, and 66 as well as the Metro. It is perfect as a primary home, pied-à-terre, or investment property. The condo association covers water, sewer, trash, gas, common area maintenance, fence repairs/replacement, and pool. There is ample parking available. The unit has dedicated space for extra storage in the storage room located in the lower level of the building.
Contact an agent
Home facts
- Year built:1964
- Listing ID #:VAFX2258870
- Added:48 day(s) ago
- Updated:September 16, 2025 at 07:26 AM
Rooms and interior
- Bedrooms:1
- Total bathrooms:1
- Full bathrooms:1
- Living area:809 sq. ft.
Heating and cooling
- Cooling:Central A/C
- Heating:Electric, Heat Pump(s)
Structure and exterior
- Year built:1964
- Building area:809 sq. ft.
Schools
- High school:MARSHALL
- Middle school:KILMER
- Elementary school:WESTGATE
Utilities
- Water:Public
- Sewer:Public Sewer
Finances and disclosures
- Price:$299,900
- Price per sq. ft.:$370.7
- Tax amount:$3,637 (2025)
New listings near 1942 Kennedy Dr #104
- Coming Soon
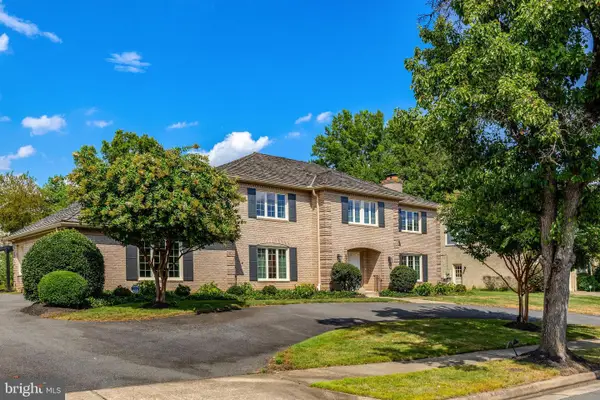 $2,550,000Coming Soon6 beds 7 baths
$2,550,000Coming Soon6 beds 7 baths6305 Dunaway Ct, MCLEAN, VA 22101
MLS# VAFX2266276Listed by: PEARSON SMITH REALTY, LLC - New
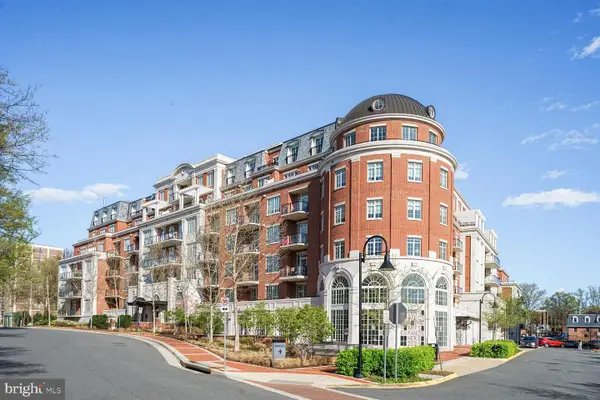 $1,999,000Active2 beds 3 baths2,054 sq. ft.
$1,999,000Active2 beds 3 baths2,054 sq. ft.6900 Fleetwood Rd #702, MCLEAN, VA 22101
MLS# VAFX2267776Listed by: KELLER WILLIAMS REALTY - New
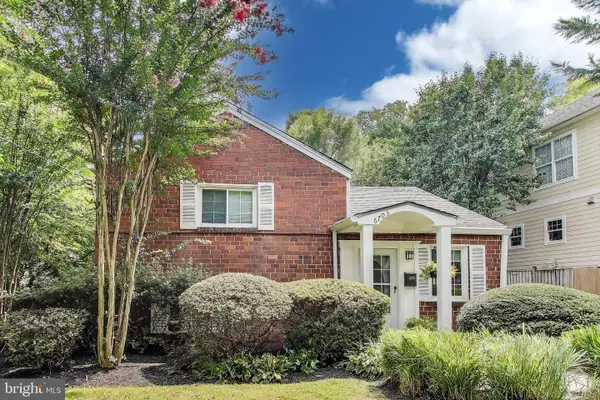 $1,025,000Active3 beds 2 baths1,715 sq. ft.
$1,025,000Active3 beds 2 baths1,715 sq. ft.6703 Hallwood Ave, FALLS CHURCH, VA 22046
MLS# VAFX2267818Listed by: WEICHERT, REALTORS - Coming SoonOpen Sun, 1 to 3pm
 $299,900Coming Soon1 beds 1 baths
$299,900Coming Soon1 beds 1 baths1515 Lincoln Way #303, MCLEAN, VA 22102
MLS# VAFX2267656Listed by: REAL BROKER, LLC - Coming SoonOpen Sat, 1 to 3pm
 $750,000Coming Soon2 beds 2 baths
$750,000Coming Soon2 beds 2 baths8220 Crestwood Heights Dr #701, MCLEAN, VA 22102
MLS# VAFX2266354Listed by: SAMSON PROPERTIES - Coming Soon
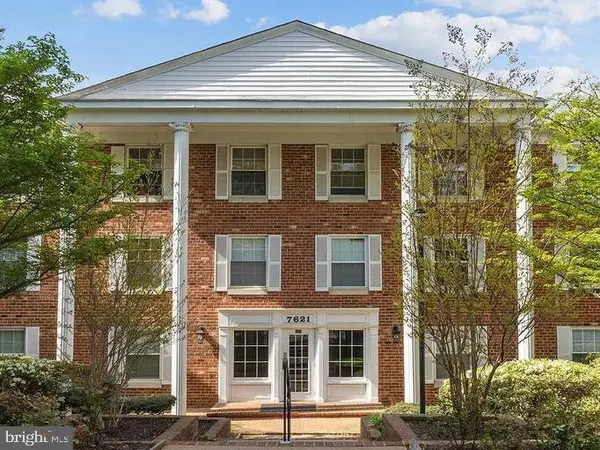 $299,999Coming Soon1 beds 1 baths
$299,999Coming Soon1 beds 1 baths7621 Provincial Dr #304, MCLEAN, VA 22102
MLS# VAFX2267650Listed by: PATON REAL ESTATE LLC - Open Sun, 1 to 3pmNew
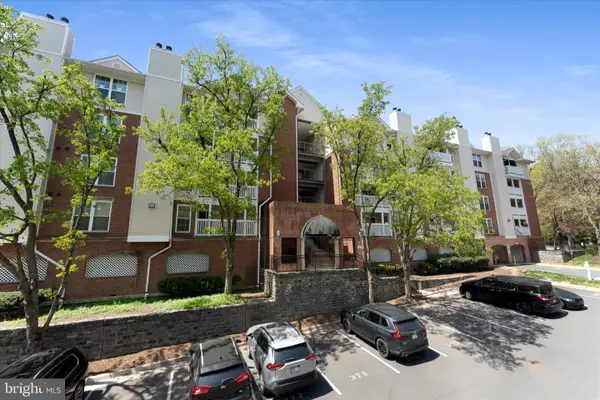 $296,000Active1 beds 1 baths629 sq. ft.
$296,000Active1 beds 1 baths629 sq. ft.1504 Lincoln Way #400, MCLEAN, VA 22102
MLS# VAFX2267622Listed by: SAMSON PROPERTIES - Coming SoonOpen Sun, 2 to 4pm
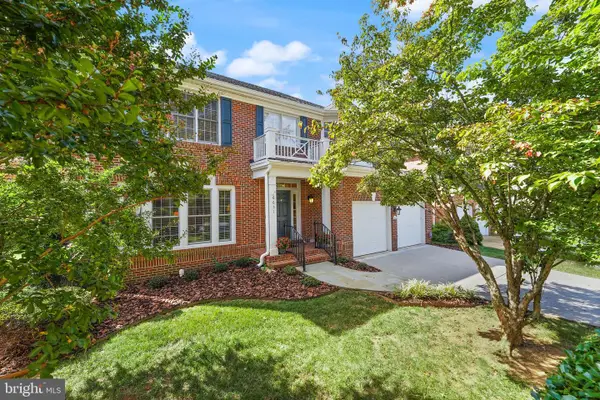 $1,848,000Coming Soon5 beds 5 baths
$1,848,000Coming Soon5 beds 5 baths6651 Avignon Blvd, FALLS CHURCH, VA 22043
MLS# VAFX2262708Listed by: COMPASS - New
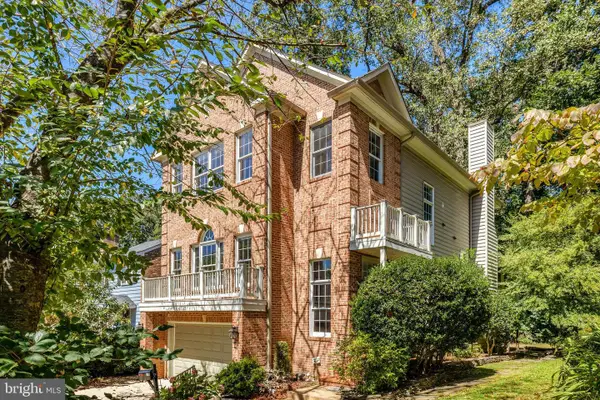 $1,698,000Active4 beds 4 baths4,050 sq. ft.
$1,698,000Active4 beds 4 baths4,050 sq. ft.6732 Baron Rd, MCLEAN, VA 22101
MLS# VAFX2265644Listed by: LONG & FOSTER REAL ESTATE, INC. - New
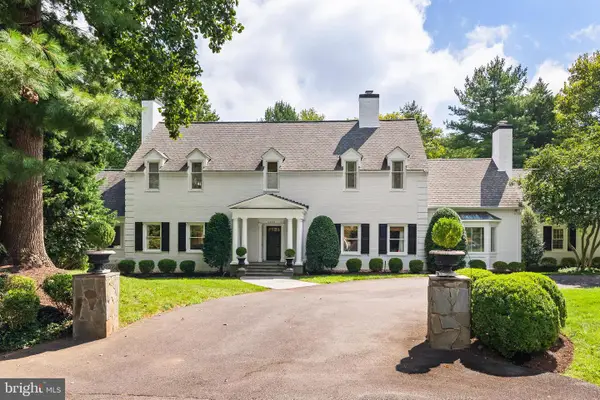 $4,995,000Active5 beds 8 baths6,832 sq. ft.
$4,995,000Active5 beds 8 baths6,832 sq. ft.6460 Kedleston Ct, MCLEAN, VA 22101
MLS# VAFX2266398Listed by: TTR SOTHEBY'S INTERNATIONAL REALTY
