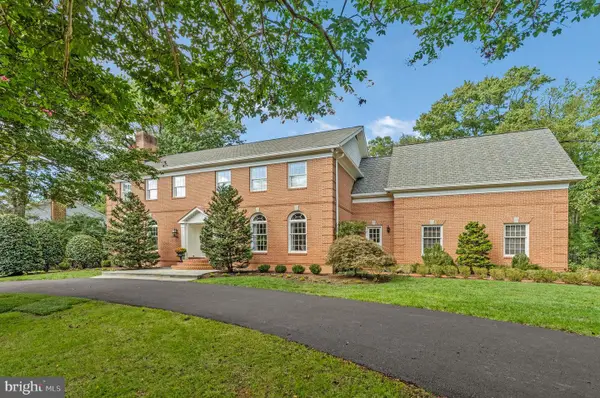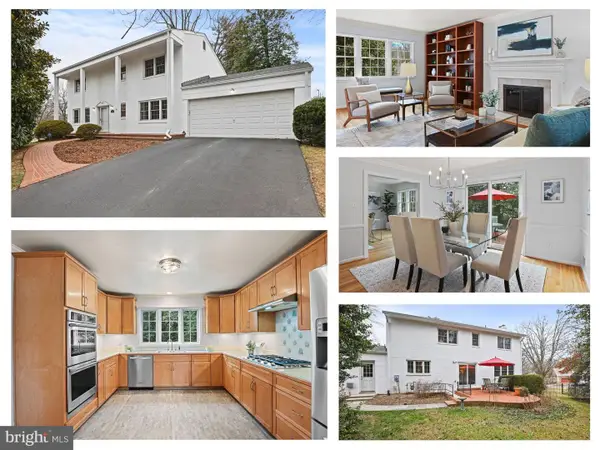5950 Woodacre Ct, McLean, VA 22101
Local realty services provided by:ERA Valley Realty
Upcoming open houses
- Sat, Jan 1001:00 pm - 03:00 pm
- Sun, Jan 1101:00 pm - 03:00 pm
Listed by: elizabeth w conroy, colleen stoltz
Office: serhant
MLS#:VAFX2259956
Source:BRIGHTMLS
Price summary
- Price:$4,600,000
- Price per sq. ft.:$475.26
About this home
Elevation Homes, in collaboration with DC-based Ariella Designs, introduces an exceptional custom residence that redefines modern luxury in Chesterbrook Woods, one of McLean’s most coveted neighborhoods. Sited on an elevated 0.42-acre lot, this 6 Bedroom, 7 Full Bath, and 3 Half Bath home spans over 9,000 square feet, offering interiors that balance timeless sophistication with contemporary comfort.
Across three expansive levels, this home showcases transitional architecture with organic elements, including wide plank white oak flooring, Visual Comfort lighting, marble and quartzite surfaces, and black-framed windows for a clean, elevated look. The main level has 10' ceilings and includes a sun-filled great room with a dramatic fireplace, a private guest suite, and a designer kitchen with an oversized waterfall island and Wolf/Sub-Zero appliance suite. Sliding glass doors open to a screened porch featuring a second fireplace, vaulted ceiling, and heaters—perfect for indoor-outdoor living.
Upstairs, the primary suite features a fireplace, a built-in coffee bar, sitting room, two walk-in closets with custom closet systems, and a luxurious ensuite bath with honed marble finishes, dual vanities, a soaking tub, and frameless glass shower. Three additional bedrooms, each with ensuite bathrooms featuring designer vanities and upgraded finishes. A bonus room suite offers a custom-built window seat and additional flexible space.
With 10' ceilings, the lower level is designed for entertaining and wellness, offering a spacious rec room with a wood-accented ceiling and fireplace, custom game area, a full wet bar with large island, brass mesh front cabinetry, and a 650-bottle temperature-controlled wine room, as well as a fitness room with full length mirror wall. A separate guest room and full bath complete the level.
Additional features include elevator-ready infrastructure, four fireplaces, a three-car garage, integrated dog wash station in the mudroom, back staircase to upper level suite, and custom millwork throughout. Located minutes from parks, trails, Chesterbrook Shopping Center, downtown McLean, and major commuter routes, this home delivers extraordinary comfort, thoughtful detailing, and modern livability in one of McLean’s most desirable communities.
Contact an agent
Home facts
- Year built:2025
- Listing ID #:VAFX2259956
- Added:250 day(s) ago
- Updated:January 08, 2026 at 02:50 PM
Rooms and interior
- Bedrooms:6
- Total bathrooms:10
- Full bathrooms:7
- Half bathrooms:3
- Living area:9,679 sq. ft.
Heating and cooling
- Cooling:Central A/C, Heat Pump(s), Zoned
- Heating:Electric, Forced Air, Heat Pump(s), Natural Gas, Zoned
Structure and exterior
- Roof:Architectural Shingle
- Year built:2025
- Building area:9,679 sq. ft.
- Lot area:0.42 Acres
Schools
- High school:MCLEAN
- Middle school:LONGFELLOW
- Elementary school:CHESTERBROOK
Utilities
- Water:Public
- Sewer:Public Sewer
Finances and disclosures
- Price:$4,600,000
- Price per sq. ft.:$475.26
- Tax amount:$11,081 (2025)
New listings near 5950 Woodacre Ct
 $1,950,000Pending2 beds 3 baths1,949 sq. ft.
$1,950,000Pending2 beds 3 baths1,949 sq. ft.7887 Jones Branch Dr #404, MCLEAN, VA 22102
MLS# VAFX2284580Listed by: THE MAYHOOD COMPANY- Open Fri, 3 to 5pmNew
 $1,585,000Active5 beds 4 baths2,885 sq. ft.
$1,585,000Active5 beds 4 baths2,885 sq. ft.1839 Baldwin Dr, MCLEAN, VA 22101
MLS# VAFX2283652Listed by: SERHANT  $2,500,000Pending4 beds 6 baths6,318 sq. ft.
$2,500,000Pending4 beds 6 baths6,318 sq. ft.8306 Summerwood Dr, MCLEAN, VA 22102
MLS# VAFX2267898Listed by: LONG & FOSTER REAL ESTATE, INC.- New
 $2,765,000Active7 beds 7 baths7,035 sq. ft.
$2,765,000Active7 beds 7 baths7,035 sq. ft.6511 Ivy Hill Dr, MCLEAN, VA 22101
MLS# VAFX2284498Listed by: SAMSON PROPERTIES - Coming SoonOpen Sun, 12 to 4pm
 $3,999,999Coming Soon6 beds 8 baths
$3,999,999Coming Soon6 beds 8 baths6910 Bright Ave, MCLEAN, VA 22101
MLS# VAFX2282102Listed by: FAIRFAX REALTY OF TYSONS - Coming Soon
 $450,000Coming Soon1 beds 1 baths
$450,000Coming Soon1 beds 1 baths8340 Greensboro #618, MCLEAN, VA 22102
MLS# VAFX2284444Listed by: COMPASS - New
 $1,850,000Active0.83 Acres
$1,850,000Active0.83 AcresAddress Withheld By Seller, MCLEAN, VA 22102
MLS# VAFX2284426Listed by: KW METRO CENTER - New
 $2,000,000Active1.21 Acres
$2,000,000Active1.21 AcresAddress Withheld By Seller, MCLEAN, VA 22102
MLS# VAFX2284428Listed by: KW METRO CENTER - New
 $550,000Active2 beds 2 baths1,132 sq. ft.
$550,000Active2 beds 2 baths1,132 sq. ft.8370 Greensboro Dr #811, MCLEAN, VA 22102
MLS# VAFX2282988Listed by: LYDIA REAL ESTATE, LLC - Open Thu, 3 to 5pmNew
 $1,450,000Active4 beds 4 baths2,799 sq. ft.
$1,450,000Active4 beds 4 baths2,799 sq. ft.7801 Birnam Wood Dr, MCLEAN, VA 22102
MLS# VAFX2284266Listed by: EXP REALTY, LLC
