6501 Halls Farm Ln, MCLEAN, VA 22101
Local realty services provided by:ERA Central Realty Group
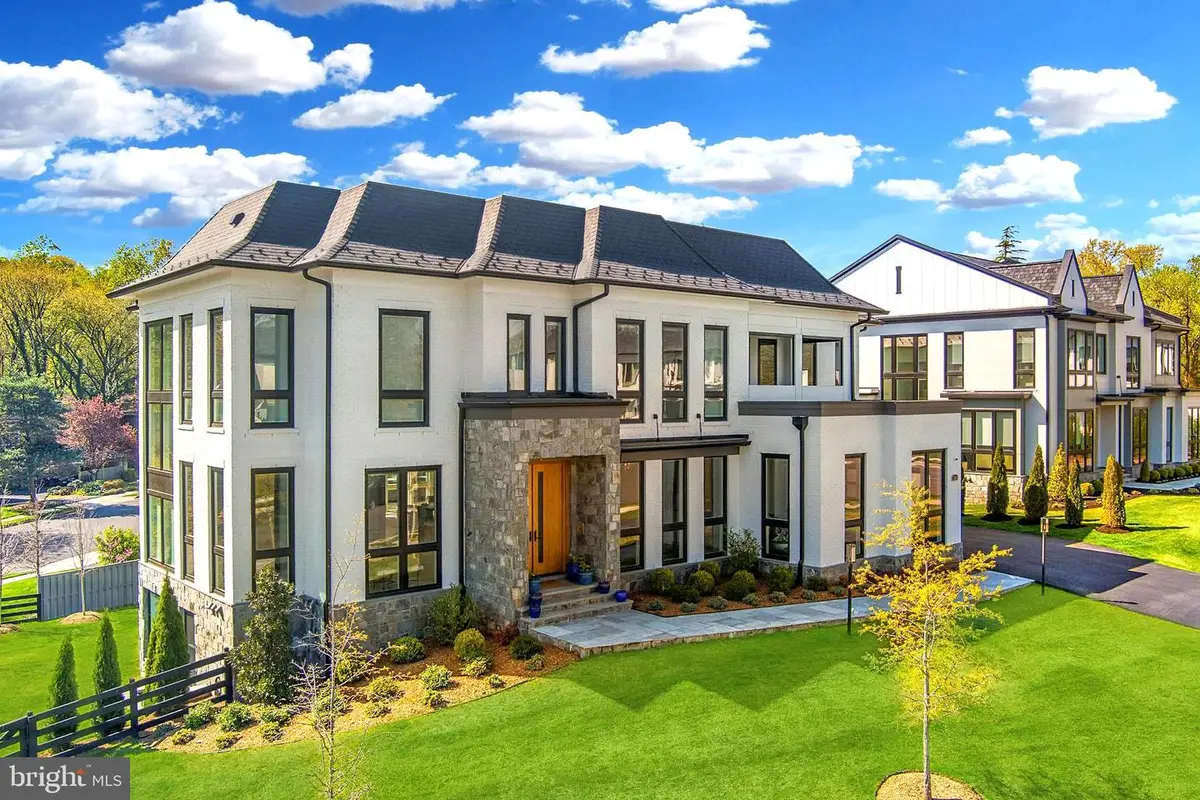
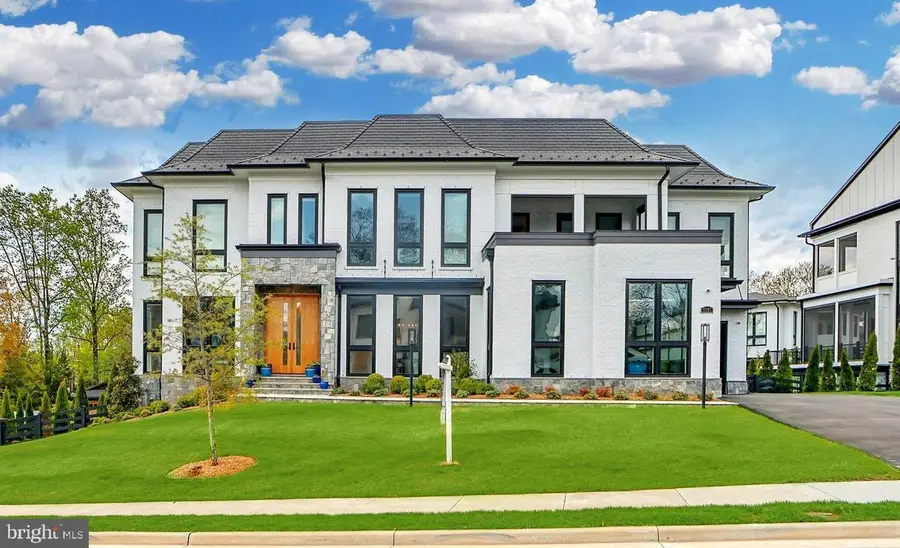
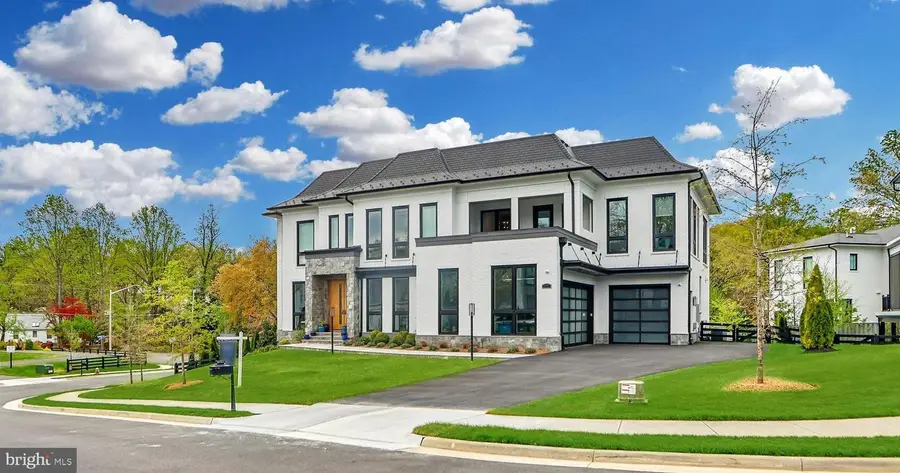
Listed by:khalil alexander el-ghoul
Office:glass house real estate
MLS#:VAFX2232982
Source:BRIGHTMLS
Price summary
- Price:$4,150,000
- Price per sq. ft.:$522.67
- Monthly HOA dues:$85
About this home
Welcome to Onewood at Halls Manor – the crown jewel of McLean’s premier new construction community. With over 10,300 sq ft of total living space, including multiple outdoor living areas, this home redefines luxury in a neighborhood set within one of Northern Virginia’s most discreet and sought-after enclaves.
Thoughtfully designed by Premier Homes, this 5BR, 7BA showpiece blends modern and transitional architecture, with soaring 11-ft ceilings on the main level and 10-ft ceilings on both upper and lower levels. Massive floor-to-ceiling windows flood the interior with light, highlighting the home’s custom finishes, wide-plank hardwood flooring, and sleek architectural lines.
The heart of the home is a dramatic, light-filled gathering space anchored by floor-to-ceiling windows and seamless transitions to the outdoors. From the living and dining areas, a retractable screened porch with a double-sided fireplace and full outdoor kitchen with Deckton countertops extends your living space into the landscape—ideal for everyday relaxation or elevated entertaining. Inside, the gourmet kitchen stuns with a 3 inch quartz waterfall island, 6-burner gas stove with pot filler, dual dishwashers, and prep pantry with separate sink.
Upstairs, 4 generous bedrooms surround a gallery-like hallway with designer ceilings. The Owner’s Suite is a sanctuary—complete with private terrace, sitting room, wet bar, two water closets, dual walk-in closets (one with an island), and a spa-style bath featuring a combined glass steam shower and soaking tub.
The lower level walks out to a stone terrace with yet another full outdoor kitchen and a custom fire table—perfect for entertaining. Inside, enjoy a full wet bar with beverage fridge, tasting room, gym, spa, and the kind of light-filled lower level that feels nothing like a basement.
Additional highlights include a discreetly integrated elevator, a fully fenced backyard enhanced by mature privacy landscaping, Phantom retractable screens, premium Pella windows, and epoxy-coated garage floors. Every inch has been designed for someone who’s seen it all… and is finally seeing what’s next.
Halls Manor offers an unbeatable location—just minutes from downtown McLean, Tysons Galleria, and Metro access, with seamless connectivity to Washington, DC, renowned schools, and the region’s top destinations.
Contact an agent
Home facts
- Year built:2023
- Listing Id #:VAFX2232982
- Added:131 day(s) ago
- Updated:August 21, 2025 at 07:26 AM
Rooms and interior
- Bedrooms:5
- Total bathrooms:8
- Full bathrooms:6
- Half bathrooms:2
- Living area:7,940 sq. ft.
Heating and cooling
- Cooling:Central A/C, Programmable Thermostat, Zoned
- Heating:Forced Air, Natural Gas, Zoned
Structure and exterior
- Roof:Composite
- Year built:2023
- Building area:7,940 sq. ft.
- Lot area:0.36 Acres
Schools
- High school:MCLEAN
- Middle school:LONGFELLOW
- Elementary school:FRANKLIN SHERMAN
Utilities
- Water:Public
- Sewer:Public Sewer
Finances and disclosures
- Price:$4,150,000
- Price per sq. ft.:$522.67
- Tax amount:$48,705 (2025)
New listings near 6501 Halls Farm Ln
- Coming Soon
 $889,000Coming Soon2 beds 2 baths
$889,000Coming Soon2 beds 2 baths1781 Chain Bridge Rd #402, MCLEAN, VA 22102
MLS# VAFX2262520Listed by: CENTRAL PROPERTIES, LLC, - Coming SoonOpen Sat, 12 to 3pm
 $289,999Coming Soon1 beds 1 baths
$289,999Coming Soon1 beds 1 baths1538 Lincoln #302, MCLEAN, VA 22102
MLS# VAFX2262308Listed by: PEARSON SMITH REALTY, LLC - Coming Soon
 $3,850,000Coming Soon6 beds 7 baths
$3,850,000Coming Soon6 beds 7 baths8617 Dixie Pl, MCLEAN, VA 22102
MLS# VAFX2261402Listed by: SAMSON PROPERTIES - Coming Soon
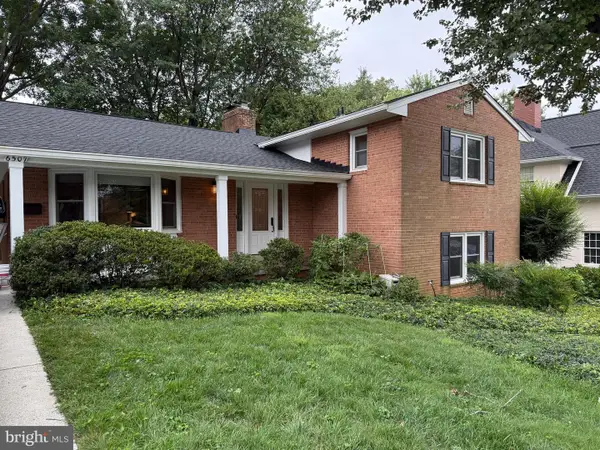 $1,099,000Coming Soon4 beds 3 baths
$1,099,000Coming Soon4 beds 3 baths6507 Orland St, FALLS CHURCH, VA 22043
MLS# VAFX2262266Listed by: RE/MAX DISTINCTIVE REAL ESTATE, INC. - New
 $2,099,999Active5 beds 4 baths3,517 sq. ft.
$2,099,999Active5 beds 4 baths3,517 sq. ft.1212 Old Stable Rd, MCLEAN, VA 22102
MLS# VAFX2262726Listed by: COMPASS - Coming SoonOpen Sat, 1 to 3pm
 $2,100,000Coming Soon5 beds 5 baths
$2,100,000Coming Soon5 beds 5 baths6301 Hunting Ridge Ln, MCLEAN, VA 22101
MLS# VAFX2262376Listed by: SERHANT - New
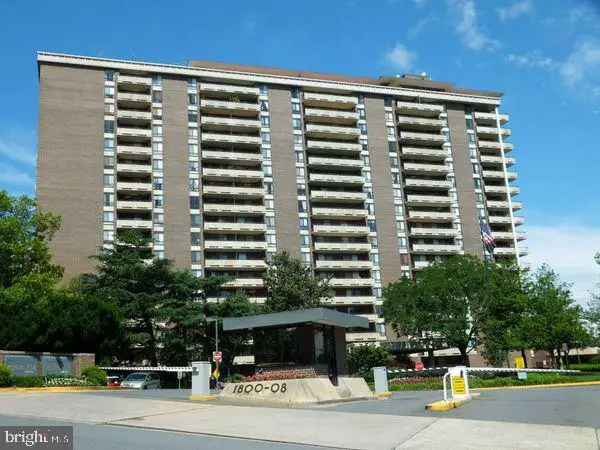 $335,000Active1 beds 1 baths942 sq. ft.
$335,000Active1 beds 1 baths942 sq. ft.1800 Old Meadow Rd #412, MCLEAN, VA 22102
MLS# VAFX2262372Listed by: MILLENNIUM REALTY GROUP INC. - New
 $1,297,500Active4 beds 3 baths2,050 sq. ft.
$1,297,500Active4 beds 3 baths2,050 sq. ft.1811 Westmoreland St, MCLEAN, VA 22101
MLS# VAFX2262112Listed by: EXPERT HOME REALTY LLC - Open Sun, 1 to 3pmNew
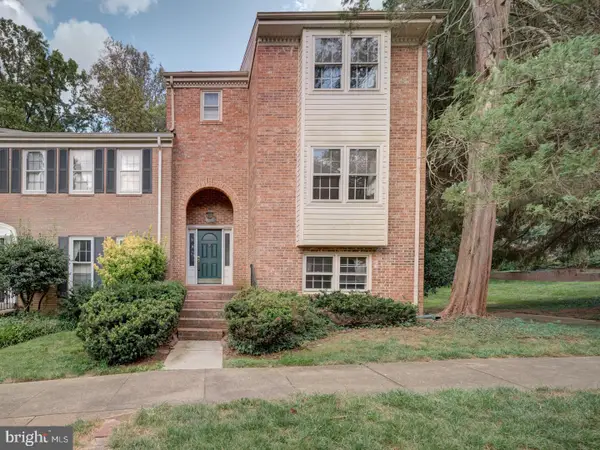 $900,000Active3 beds 4 baths2,204 sq. ft.
$900,000Active3 beds 4 baths2,204 sq. ft.6607 Midhill Pl, FALLS CHURCH, VA 22043
MLS# VAFX2261888Listed by: CARTER REAL ESTATE, INC. - Open Sat, 1 to 3pmNew
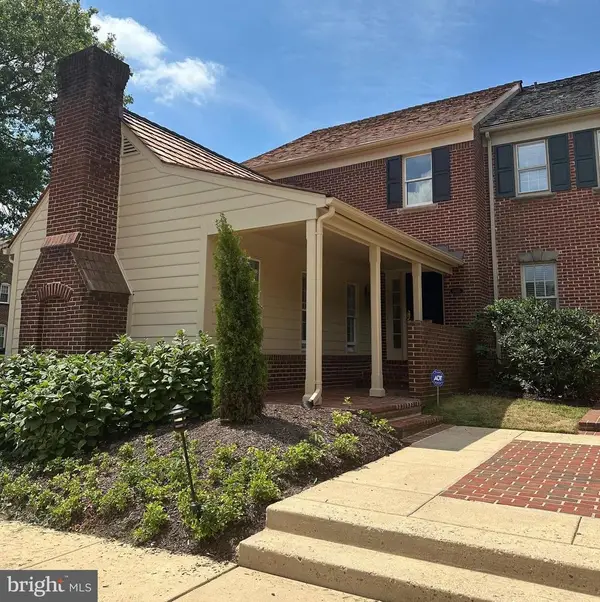 $1,400,000Active2 beds 4 baths3,155 sq. ft.
$1,400,000Active2 beds 4 baths3,155 sq. ft.6655 Madison Mclean Dr, MCLEAN, VA 22101
MLS# VAFX2261540Listed by: COMPASS
