6619 Madison Mclean Dr, McLean, VA 22101
Local realty services provided by:ERA Martin Associates
6619 Madison Mclean Dr,McLean, VA 22101
$1,675,000
- 4 Beds
- 4 Baths
- 2,983 sq. ft.
- Townhouse
- Active
Listed by: audrey e shay
Office: keller williams realty
MLS#:VAFX2275052
Source:BRIGHTMLS
Price summary
- Price:$1,675,000
- Price per sq. ft.:$561.52
- Monthly HOA dues:$316.67
About this home
Large four level end unit townhome blends timeless architectural detail with refined modern updates. The result is a home that feels both sophisticated and welcoming. Unique lot with perfect privacy. Elegant living. Steps to downtown McLean, Minutes toTysons Corner, and a few miles to Washington DC, the location balances accessibility and serenity. A brick ramp eases into the front door and a gracious foyer opening to a private library. Setting a tone of quiet elegance. The main living level unfolds with soaring ceilings, a sunlit living room, and a raised dining room that invites easy entertaining. Gorgeous kitchen shines with custom built ins, granite surfaces, stainless steel appliances, and beautiful hardwood floors that flow throughout. Evan a cork floor work station. The family room gathers natural light and frames the breakfast area, deck and landscaped garden for a true indoor and outdoor connection.
Generous primary suite is a calming retreat with vaulted ceilings and soothing treetop views The remodeled bath includes a water closet and walk in shower, walk in and wall closet closet system. Two additional bedrooms full hall bath, jetted tub, and laundry complete this level.
The top level offers flexible living for a guest suite or private office with built ins, two walk in closets, and abundant storage.
The entry level, stylish lounge with a wet bar opens to the screened porch and Georgetown brick patio bordered by mature landscaping. Bath on this level. There is direct access to the two car garage, plus elevator space that serves three levels. Recent updates include fresh paint, new carpeting, renovated kitchen, bathrooms, and upgraded lighting. As a corner end unit, the home enjoys natural light on three sides and lush green views from every level.
Located in the Churchill Road Elementary, Cooper Middle and Langley High School pyramid. A rare turnkey opportunity in one of McLean’s most desirable neighborhoods.
Contact an agent
Home facts
- Year built:1980
- Listing ID #:VAFX2275052
- Added:80 day(s) ago
- Updated:January 06, 2026 at 02:34 PM
Rooms and interior
- Bedrooms:4
- Total bathrooms:4
- Full bathrooms:2
- Half bathrooms:2
- Living area:2,983 sq. ft.
Heating and cooling
- Cooling:Heat Pump(s)
- Heating:Electric, Heat Pump(s)
Structure and exterior
- Year built:1980
- Building area:2,983 sq. ft.
- Lot area:0.1 Acres
Schools
- High school:LANGLEY
- Middle school:COOPER
- Elementary school:CHURCHILL ROAD
Utilities
- Water:Public
- Sewer:Public Sewer
Finances and disclosures
- Price:$1,675,000
- Price per sq. ft.:$561.52
- Tax amount:$12,810 (2025)
New listings near 6619 Madison Mclean Dr
- Coming Soon
 $1,450,000Coming Soon4 beds 4 baths
$1,450,000Coming Soon4 beds 4 baths7801 Birnam Wood Dr, MCLEAN, VA 22102
MLS# VAFX2284266Listed by: EXP REALTY, LLC - New
 $6,999,888Active6 beds 9 baths11,231 sq. ft.
$6,999,888Active6 beds 9 baths11,231 sq. ft.8111 Georgetown Pike, MCLEAN, VA 22102
MLS# VAFX2284196Listed by: KW METRO CENTER  $750,000Pending4 beds 4 baths2,164 sq. ft.
$750,000Pending4 beds 4 baths2,164 sq. ft.1954 Hopewood Dr, FALLS CHURCH, VA 22043
MLS# VAFX2283948Listed by: KELLER WILLIAMS REALTY- New
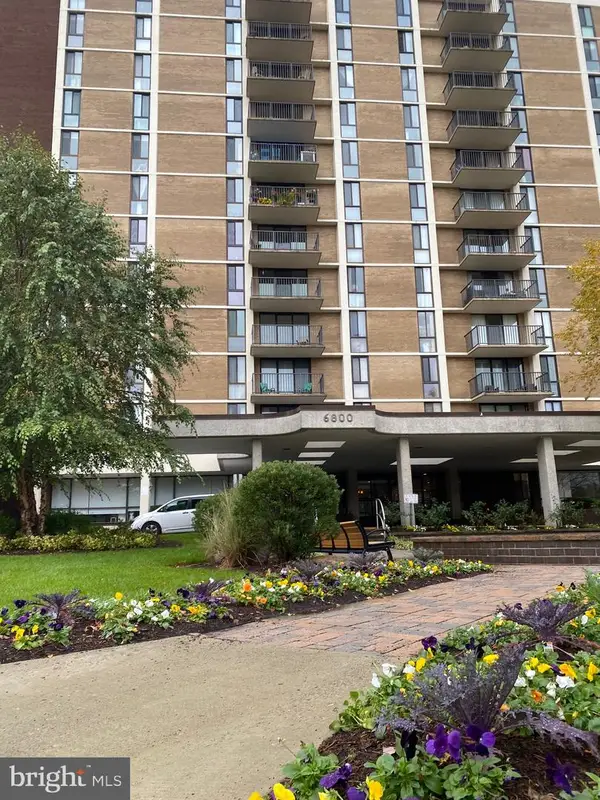 $350,000Active1 beds 2 baths811 sq. ft.
$350,000Active1 beds 2 baths811 sq. ft.6800 Fleetwood Rd #705, MCLEAN, VA 22101
MLS# VAFX2283942Listed by: MOTHERAMERICA REAL ESTATE - Open Sun, 2 to 4pmNew
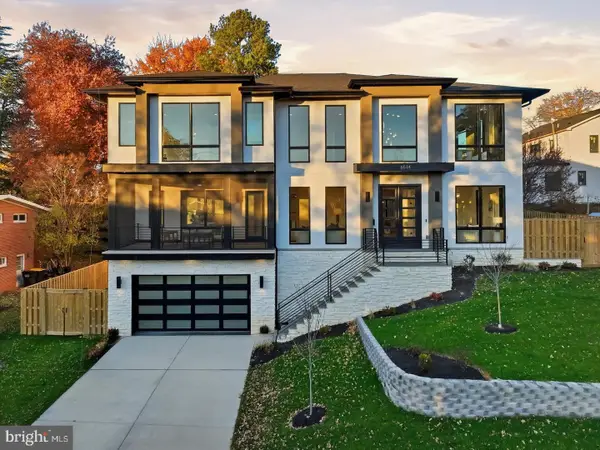 $3,398,700Active6 beds 8 baths7,794 sq. ft.
$3,398,700Active6 beds 8 baths7,794 sq. ft.6514 Byrnes Dr, MCLEAN, VA 22101
MLS# VAFX2283846Listed by: GIANT REALTY, INC. - Coming SoonOpen Sat, 1:30 to 3:30pm
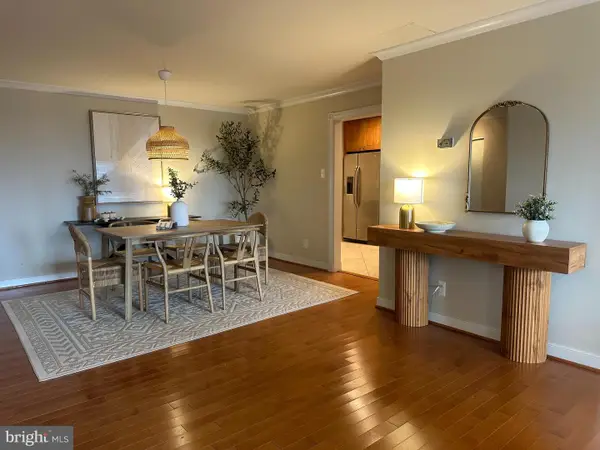 $425,000Coming Soon2 beds 2 baths
$425,000Coming Soon2 beds 2 baths1800 Old Meadow Rd #1720, MCLEAN, VA 22102
MLS# VAFX2282786Listed by: COMPASS - Coming Soon
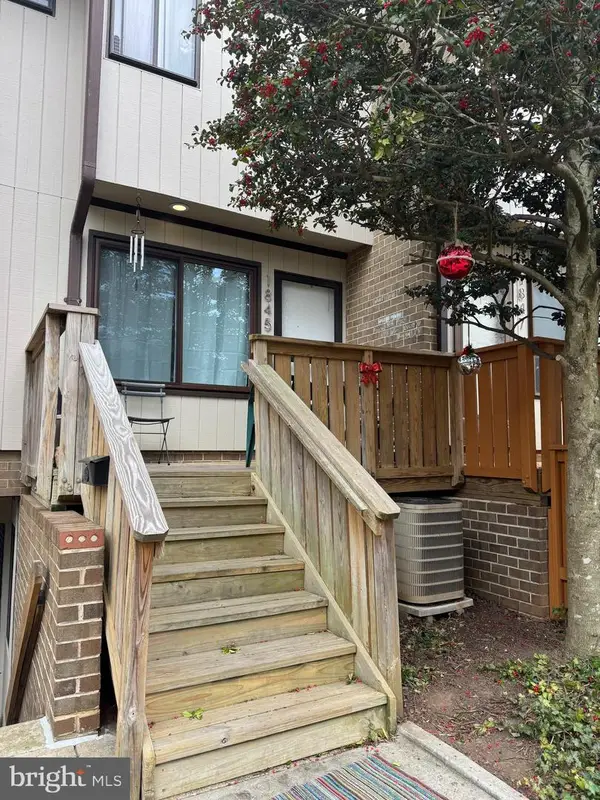 $329,999Coming Soon3 beds 2 baths
$329,999Coming Soon3 beds 2 baths1845 Westwind Way #74, MCLEAN, VA 22102
MLS# VAFX2283972Listed by: COLDWELL BANKER REALTY - New
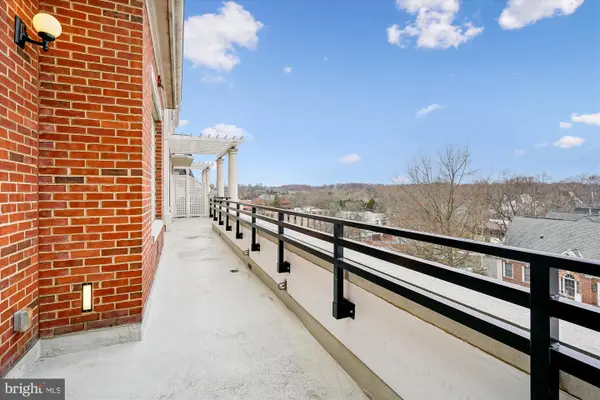 $1,450,000Active2 beds 2 baths1,533 sq. ft.
$1,450,000Active2 beds 2 baths1,533 sq. ft.6900 Fleetwood Rd #600, MCLEAN, VA 22101
MLS# VAFX2282614Listed by: LONG & FOSTER REAL ESTATE, INC. - Coming Soon
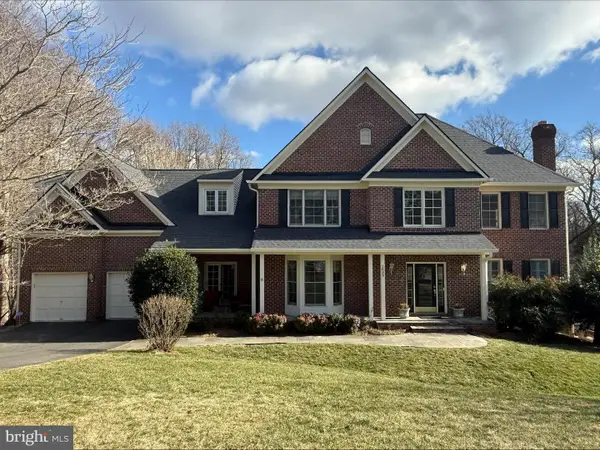 $2,350,000Coming Soon6 beds 5 baths
$2,350,000Coming Soon6 beds 5 baths1609 Brookside Rd, MCLEAN, VA 22101
MLS# VAFX2283664Listed by: SERHANT - Coming Soon
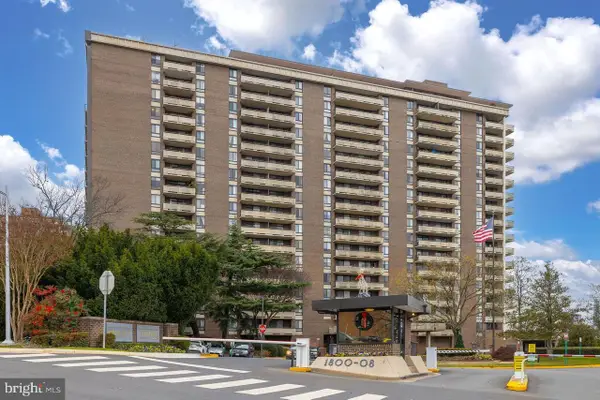 $389,000Coming Soon2 beds 2 baths
$389,000Coming Soon2 beds 2 baths1800 Old Meadow Rd #419, MCLEAN, VA 22102
MLS# VAFX2283944Listed by: MILLENNIUM REALTY GROUP INC.
