7002 River Oaks Dr, McLean, VA 22101
Local realty services provided by:ERA Reed Realty, Inc.
7002 River Oaks Dr,McLean, VA 22101
$4,500,000
- 6 Beds
- 8 Baths
- 9,459 sq. ft.
- Single family
- Active
Listed by: tracy v williams, joshua e baumgardner
Office: ttr sothebys international realty
MLS#:VAFX2272640
Source:BRIGHTMLS
Price summary
- Price:$4,500,000
- Price per sq. ft.:$475.74
About this home
This architectural showpiece, completed in 2022, blends masterful craftsmanship with striking modern design. Set within the coveted Langley Forest community, the home is filled with natural light and refined details — created for those who value sophistication and comfort.
A welcoming foyer sets the tone with elegant formal living and dining rooms, while the breathtaking family room features a sleek fireplace and French doors that open to the expansive rear deck, which overlooks the private yard and includes a gas fire pit and a built-in gas line for grilling.
At the heart of the home is the gourmet kitchen, featuring a bold statement island topped with Silestone Quartz, custom cabinetry, designer backsplash, a farmhouse sink, and top-of-the-line appliances. A sunlit breakfast room completes this beautiful space.
On the main level, a private study with soaring 12-foot ceilings, a full guest suite, and an elegant powder room provide both function and quiet retreat.
Upstairs, the owner’s suite stuns with three custom walk-in closets and a spa-like bath with heated marble floors, dual vanities, a jetted soaking tub, and an oversized shower. Three additional ensuite bedrooms with tray ceilings and a well-appointed laundry room complete this level.
The walk-out lower level transforms into a private retreat — featuring a wet bar, expansive recreation room, fully finished media room with tiered seating, two fitness rooms, and a guest suite with full bath, kitchenette, and private entry, offering the ultimate in comfort and flexibility.
Numerous high-end upgrades were added since the home was completed in 2022, including custom fencing, an expanded driveway, a thoughtfully finished media space, and custom built-ins throughout, to name a few. Additional features include a large, flat backyard, a three-car garage with dual EV chargers, a whole-house generator, and an elevator-ready design.
Ideally located with easy access to both Reagan National and Dulles airports, and just minutes from Tysons Corner. Nearby interstates make commuting effortless, blending luxury with convenience.
Contact an agent
Home facts
- Year built:2021
- Listing ID #:VAFX2272640
- Added:89 day(s) ago
- Updated:January 06, 2026 at 02:34 PM
Rooms and interior
- Bedrooms:6
- Total bathrooms:8
- Full bathrooms:6
- Half bathrooms:2
- Living area:9,459 sq. ft.
Heating and cooling
- Cooling:Central A/C
- Heating:Central, Natural Gas
Structure and exterior
- Roof:Architectural Shingle
- Year built:2021
- Building area:9,459 sq. ft.
- Lot area:0.61 Acres
Schools
- High school:LANGLEY
- Middle school:COOPER
- Elementary school:CHURCHILL ROAD
Utilities
- Water:Public
- Sewer:Public Sewer
Finances and disclosures
- Price:$4,500,000
- Price per sq. ft.:$475.74
- Tax amount:$50,837 (2025)
New listings near 7002 River Oaks Dr
- Coming Soon
 $1,450,000Coming Soon4 beds 4 baths
$1,450,000Coming Soon4 beds 4 baths7801 Birnam Wood Dr, MCLEAN, VA 22102
MLS# VAFX2284266Listed by: EXP REALTY, LLC - New
 $6,999,888Active6 beds 9 baths11,231 sq. ft.
$6,999,888Active6 beds 9 baths11,231 sq. ft.8111 Georgetown Pike, MCLEAN, VA 22102
MLS# VAFX2284196Listed by: KW METRO CENTER  $750,000Pending4 beds 4 baths2,164 sq. ft.
$750,000Pending4 beds 4 baths2,164 sq. ft.1954 Hopewood Dr, FALLS CHURCH, VA 22043
MLS# VAFX2283948Listed by: KELLER WILLIAMS REALTY- New
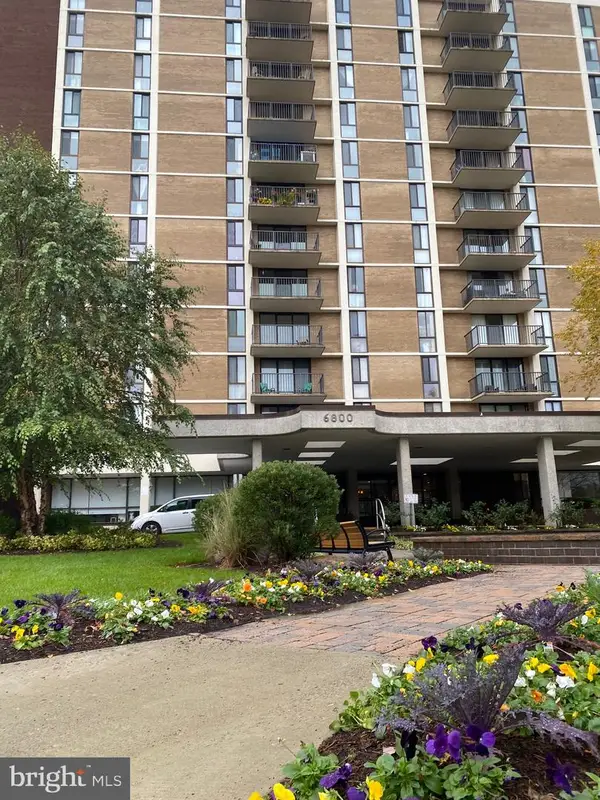 $350,000Active1 beds 2 baths811 sq. ft.
$350,000Active1 beds 2 baths811 sq. ft.6800 Fleetwood Rd #705, MCLEAN, VA 22101
MLS# VAFX2283942Listed by: MOTHERAMERICA REAL ESTATE - Open Sun, 2 to 4pmNew
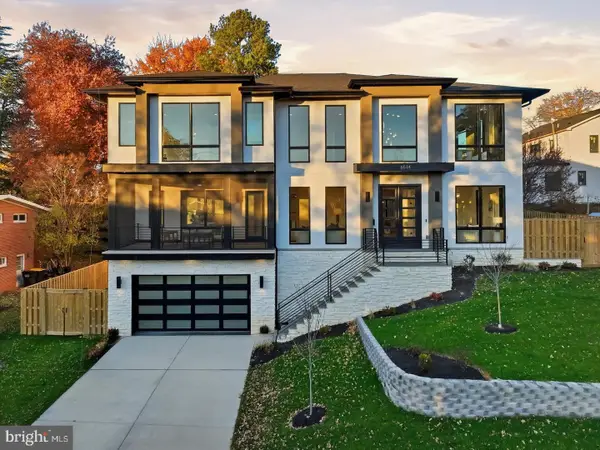 $3,398,700Active6 beds 8 baths7,794 sq. ft.
$3,398,700Active6 beds 8 baths7,794 sq. ft.6514 Byrnes Dr, MCLEAN, VA 22101
MLS# VAFX2283846Listed by: GIANT REALTY, INC. - Coming SoonOpen Sat, 1:30 to 3:30pm
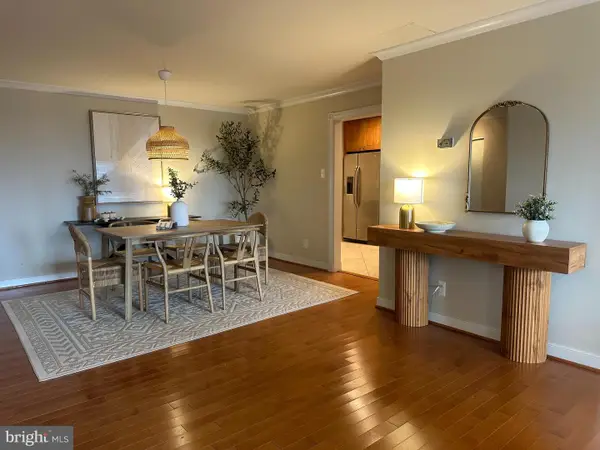 $425,000Coming Soon2 beds 2 baths
$425,000Coming Soon2 beds 2 baths1800 Old Meadow Rd #1720, MCLEAN, VA 22102
MLS# VAFX2282786Listed by: COMPASS - Coming Soon
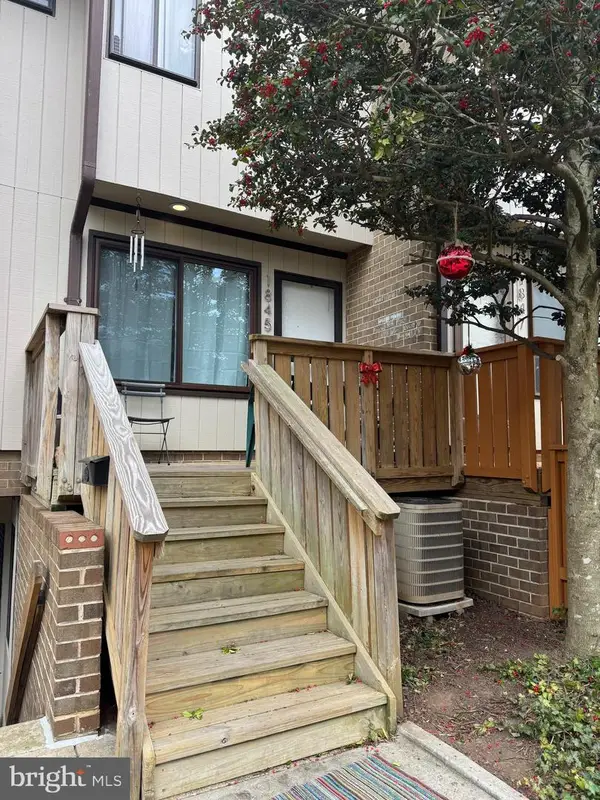 $329,999Coming Soon3 beds 2 baths
$329,999Coming Soon3 beds 2 baths1845 Westwind Way #74, MCLEAN, VA 22102
MLS# VAFX2283972Listed by: COLDWELL BANKER REALTY - New
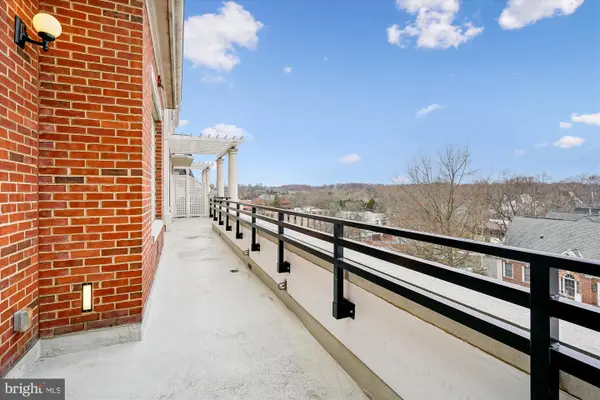 $1,450,000Active2 beds 2 baths1,533 sq. ft.
$1,450,000Active2 beds 2 baths1,533 sq. ft.6900 Fleetwood Rd #600, MCLEAN, VA 22101
MLS# VAFX2282614Listed by: LONG & FOSTER REAL ESTATE, INC. - Coming Soon
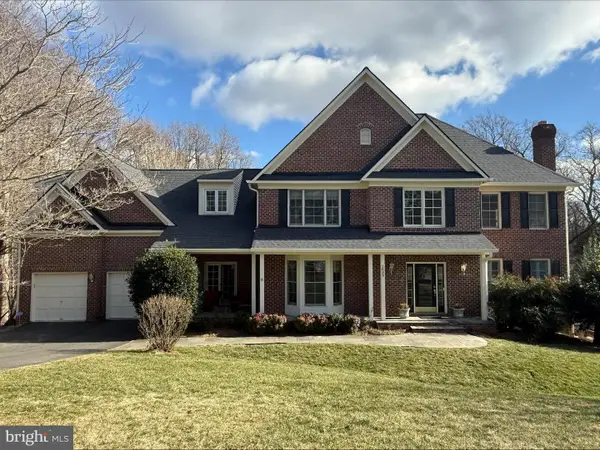 $2,350,000Coming Soon6 beds 5 baths
$2,350,000Coming Soon6 beds 5 baths1609 Brookside Rd, MCLEAN, VA 22101
MLS# VAFX2283664Listed by: SERHANT - Coming Soon
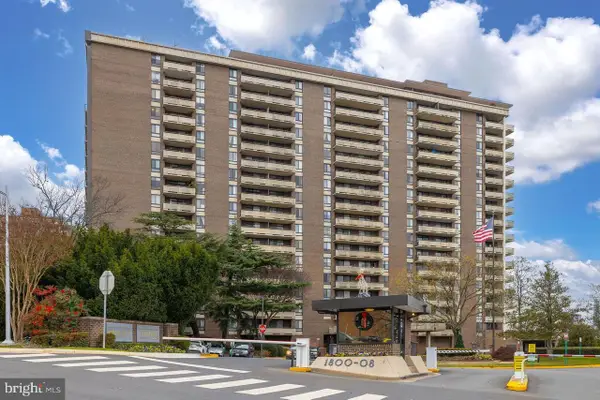 $389,000Coming Soon2 beds 2 baths
$389,000Coming Soon2 beds 2 baths1800 Old Meadow Rd #419, MCLEAN, VA 22102
MLS# VAFX2283944Listed by: MILLENNIUM REALTY GROUP INC.
