7400 Churchill Rd, McLean, VA 22101
Local realty services provided by:ERA Central Realty Group
7400 Churchill Rd,McLean, VA 22101
$3,494,000
- 6 Beds
- 8 Baths
- 7,450 sq. ft.
- Single family
- Active
Upcoming open houses
- Sun, Mar 0102:00 pm - 04:00 pm
Listed by: mansoora dar
Office: keller williams realty
MLS#:VAFX2284402
Source:BRIGHTMLS
Price summary
- Price:$3,494,000
- Price per sq. ft.:$468.99
About this home
Step into this extraordinary prairie-style residence—where modern elegance, timeless architecture, and thoughtful design meet—nestled in one of McLean’s most coveted neighborhoods.Offering over 7,450 square feet of beautifully finished living space, a BUILT-IN DUMBWAITER TO TRANSPORT YOUR GROCERIES, and a PRE-FRAMED ELEVATOR SHAFT for future installation, this home features 6 spacious bedrooms, 6 full spa-inspired bathrooms, 2 stylish powder rooms, and a 3-car garage. EV-ready and meticulously crafted, it’s a showcase of sophistication and functionality. Premium Pella Lifestyle black windows and a sunlit walk-up basement further elevate its appeal.A grand two-story foyer welcomes you inside, where soaring ceilings and natural light highlight the rich solid oak hardwood floors. The formal room and elegant dining area provide the perfect backdrop for both intimate gatherings and large-scale entertaining.At the heart of the home, the gourmet kitchen is a chef’s dream—complete with professional-grade Thermador stainless steel appliances, a generous walk-in pantry, and seamless flow into the inviting family lounge. A striking full-height tiled fireplace wall serves as a bold and beautiful focal point.Step outside to a rear covered porch with duradek decking at covered balcony and porches, and a retractable motorized MagnaTrack screen for year-round enjoyment.Upstairs, retreat to the luxurious owner’s suite, offering a private balcony, a custom walk-in closet, and a spa-inspired bathroom with a deep soaking tub, frameless glass shower, and elegant TOTO fixtures. Three additional en-suite bedrooms provide comfort, light, and plenty of space for family and guests.
The fully finished lower level is an entertainer’s dream—complete with a sleek wet bar and wine storage, an exercise room, a pre-wired 7.2.4 surround sound media room, and a private guest suite with full bath.Practicality meets style in the thoughtfully designed mudroom, featuring a built-in bench, cubbies, and a dedicated dog wash station, all tailored for today’s lifestyle.Dumbwaiter from the garage to the main level to transport groceries. Garage includes a modern insulated tempered full-glass black garage door with keypad access.Refined yet comfortable, dramatic yet practical—this stunning home is designed for the modern family who values beauty, space, and intentional design in every detail.
**Designed and built by Green Valley Custom Builders - 2024 & 2025 NVBIA Award Winner for Best Design and Architecture in the $3M - $5M Category! ** Green Valley Custom Builders, a family-owned luxury home builder, has been proudly serving Northern Virginia since 2013. Renowned for creating inspired living spaces, they seamlessly integrate modern design with an indoor - outdoor lifestyle concept, exceptional craftsmanship, and sustainable practices. Each home showcases open floor plans, soaring ceilings, and expansive windows - features thoughtfully designed to elevate everyday living while balancing beauty and functionality. What truly sets Green Valley apart is their commitment to genuine hospitality. More than providing exceptional service, they deliver a seamless building experience and lasting support for homeowners well beyond move-in.
Contact an agent
Home facts
- Year built:2025
- Listing ID #:VAFX2284402
- Added:97 day(s) ago
- Updated:February 25, 2026 at 02:44 PM
Rooms and interior
- Bedrooms:6
- Total bathrooms:8
- Full bathrooms:6
- Half bathrooms:2
- Living area:7,450 sq. ft.
Heating and cooling
- Cooling:Central A/C
- Heating:Forced Air, Natural Gas
Structure and exterior
- Roof:Architectural Shingle
- Year built:2025
- Building area:7,450 sq. ft.
- Lot area:0.5 Acres
Schools
- High school:LANGLEY
- Middle school:COOPER
- Elementary school:CHURCHILL ROAD
Utilities
- Water:Public
- Sewer:Public Sewer
Finances and disclosures
- Price:$3,494,000
- Price per sq. ft.:$468.99
New listings near 7400 Churchill Rd
- Coming Soon
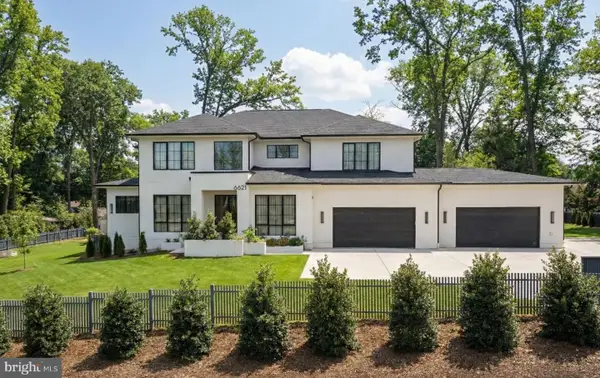 $3,680,000Coming Soon6 beds 8 baths
$3,680,000Coming Soon6 beds 8 baths6621 Haycock Rd, FALLS CHURCH, VA 22043
MLS# VAFX2291174Listed by: TTR SOTHEBYS INTERNATIONAL REALTY - Coming Soon
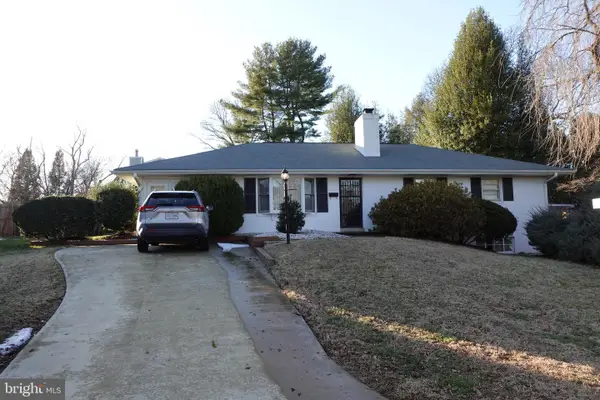 $1,350,000Coming Soon3 beds 2 baths
$1,350,000Coming Soon3 beds 2 baths1806 Lansing Ct, MCLEAN, VA 22101
MLS# VAFX2292322Listed by: LONG & FOSTER REAL ESTATE, INC. - New
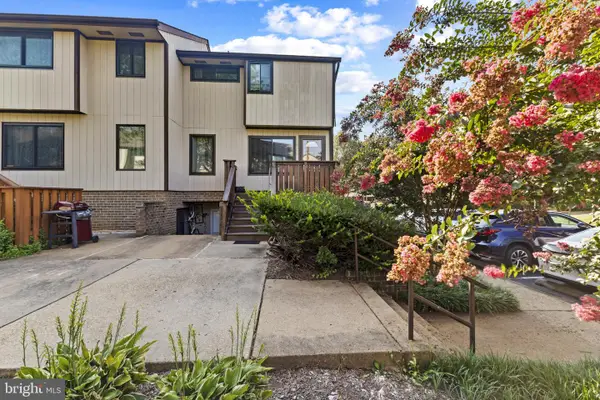 $490,000Active3 beds 2 baths1,138 sq. ft.
$490,000Active3 beds 2 baths1,138 sq. ft.1808 Westwind Way #unit #79, MCLEAN, VA 22102
MLS# VAFX2287348Listed by: TRECK REALTY LLC - Coming SoonOpen Fri, 4 to 5:30pm
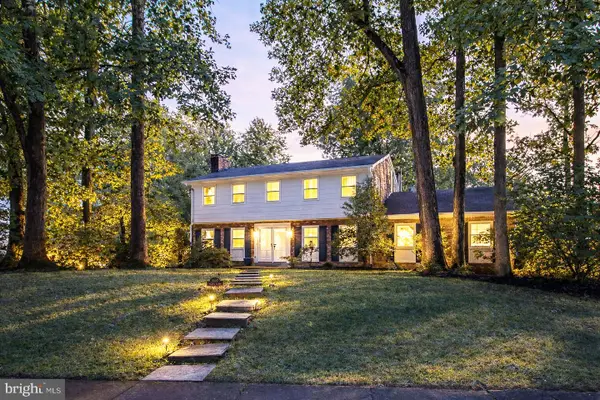 $1,570,000Coming Soon4 beds 4 baths
$1,570,000Coming Soon4 beds 4 baths1400 Gower Ct, MCLEAN, VA 22102
MLS# VAFX2290922Listed by: EXP REALTY, LLC - Coming SoonOpen Thu, 3 to 5pm
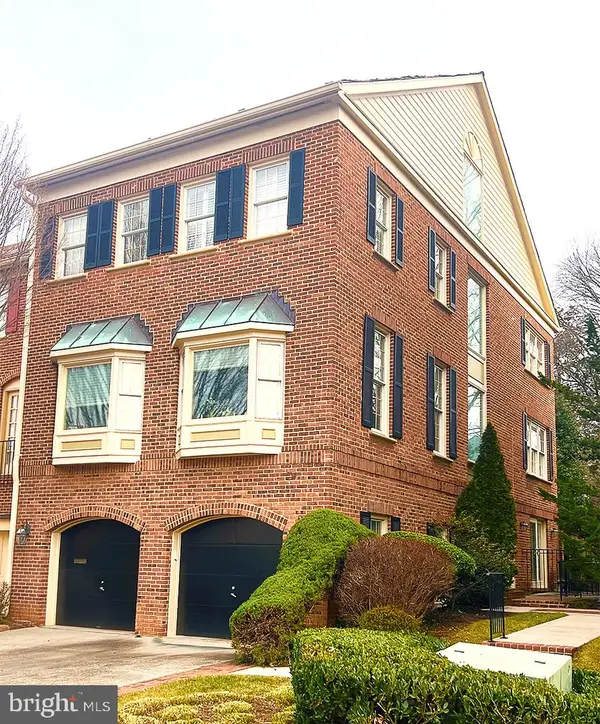 $1,500,000Coming Soon3 beds 4 baths
$1,500,000Coming Soon3 beds 4 baths6601 Madison Mclean Dr, MCLEAN, VA 22101
MLS# VAFX2287226Listed by: EXP REALTY, LLC - Coming SoonOpen Sun, 2 to 4pm
 $2,150,000Coming Soon6 beds 5 baths
$2,150,000Coming Soon6 beds 5 baths6618 Gordon Ave, FALLS CHURCH, VA 22046
MLS# VAFX2287866Listed by: WEICHERT, REALTORS - Coming Soon
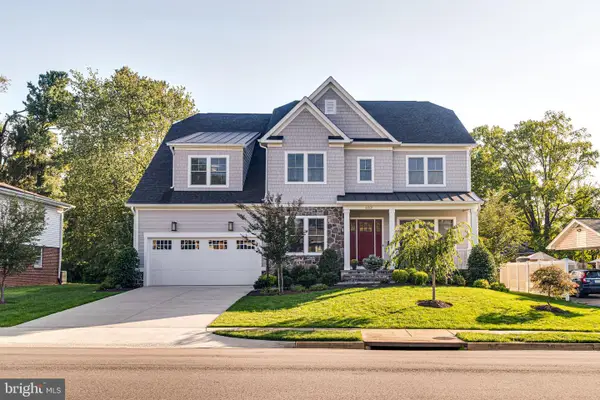 $2,825,000Coming Soon7 beds 7 baths
$2,825,000Coming Soon7 beds 7 baths6501 Divine St, MCLEAN, VA 22101
MLS# VAFX2291706Listed by: GALAXY REALTY LLC - New
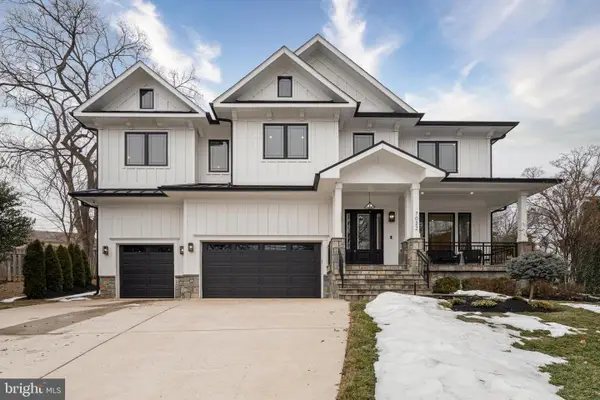 $2,995,000Active7 beds 8 baths7,729 sq. ft.
$2,995,000Active7 beds 8 baths7,729 sq. ft.7022 Hector Rd, MCLEAN, VA 22101
MLS# VAFX2284792Listed by: SERHANT - New
 $10,350,000Active6 beds 9 baths10,536 sq. ft.
$10,350,000Active6 beds 9 baths10,536 sq. ft.1306 Ballantrae Ct, MCLEAN, VA 22101
MLS# VAFX2289520Listed by: SERHANT - New
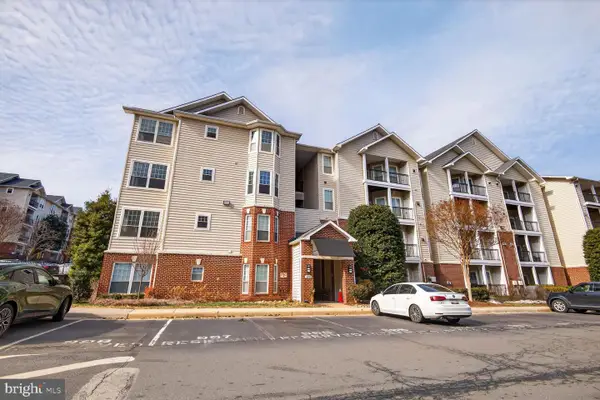 $499,000Active2 beds 2 baths1,149 sq. ft.
$499,000Active2 beds 2 baths1,149 sq. ft.1600 Spring Gate Dr #2402, MCLEAN, VA 22102
MLS# VAFX2291228Listed by: SOLDSENSE

