7509 Sawyer Farm Way #2002, McLean, VA 22102
Local realty services provided by:ERA Valley Realty
7509 Sawyer Farm Way #2002,McLean, VA 22102
$1,525,000
- 4 Beds
- 4 Baths
- 2,164 sq. ft.
- Townhouse
- Active
Listed by:anthony h lacey
Office:keller williams realty centre
MLS#:VAFX2260520
Source:BRIGHTMLS
Price summary
- Price:$1,525,000
- Price per sq. ft.:$704.71
- Monthly HOA dues:$131
About this home
OPEN HOUSE SATURDAY, SEPT 27th FROM NOON - 2PM......
Exceptionally Luxe Newer Construction in McLean’s Union Park
Welcome to this stunning 4BR/3.5BA Toll Brothers residence, built in 2021 and offering 2,164 sq. ft. of refined living space in the highly sought-after Union Park at McLean. Perfectly situated just moments from I-495, Tysons Galleria, and Metro, this home blends modern convenience with timeless elegance.
Step inside to discover an airy open floor plan, abundant natural light, and premium finishes throughout. The expansive living room flows seamlessly into the gourmet chef’s kitchen, complete with Bosch stainless steel refrigerator and dishwasher, upgraded range hood, quartz countertops, rich shaker cabinetry with self close feature, and a large entertainer’s island.
Retreat to the oversized primary suite, featuring generous closets and a spa-like en suite with dual sinks and a frameless glass shower.
The rooftop terrace sets the stage for unforgettable gatherings, boasting a full outdoor kitchen, gas grill, awning, TV with surround sound, and a cozy gas fireplace.
Additional highlights include:
Custom wood staircases
Lower-level bedroom with full bath
Modern upper-level bathrooms and laundry
Benjamin Moore custom paint
Two-car garage with EV charger and upgraded floor coating
Zoned for top schools: Westgate ES, Longfellow MS, and McLean HS. With easy access to dining, parks, and transit, this home truly delivers the best of luxury living in McLean.
Contact an agent
Home facts
- Year built:2021
- Listing ID #:VAFX2260520
- Added:5 day(s) ago
- Updated:September 29, 2025 at 02:04 PM
Rooms and interior
- Bedrooms:4
- Total bathrooms:4
- Full bathrooms:3
- Half bathrooms:1
- Living area:2,164 sq. ft.
Heating and cooling
- Cooling:Central A/C
- Heating:Forced Air, Natural Gas
Structure and exterior
- Year built:2021
- Building area:2,164 sq. ft.
Schools
- Elementary school:WESTGATE
Utilities
- Water:Public
- Sewer:Private Sewer
Finances and disclosures
- Price:$1,525,000
- Price per sq. ft.:$704.71
- Tax amount:$15,402 (2025)
New listings near 7509 Sawyer Farm Way #2002
- New
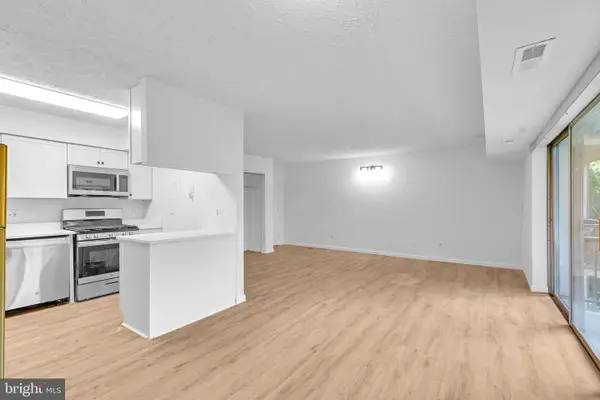 $409,900Active3 beds 2 baths1,084 sq. ft.
$409,900Active3 beds 2 baths1,084 sq. ft.7855 Enola St #103, MCLEAN, VA 22102
MLS# VAFX2269992Listed by: KELLER WILLIAMS FAIRFAX GATEWAY - New
 $540,000Active2 beds 2 baths1,327 sq. ft.
$540,000Active2 beds 2 baths1,327 sq. ft.8360 Greensboro Dr #621, MCLEAN, VA 22102
MLS# VAFX2269762Listed by: CORCORAN MCENEARNEY - New
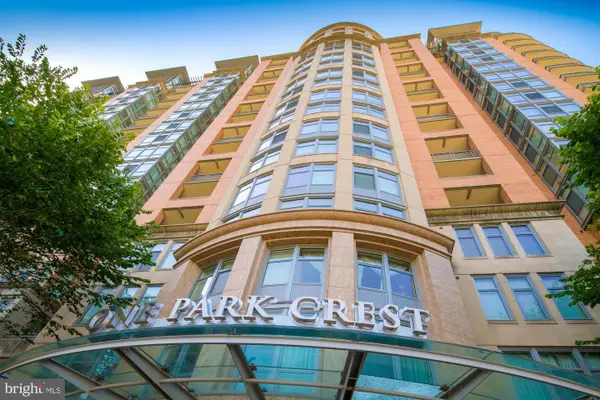 $775,000Active2 beds 2 baths1,228 sq. ft.
$775,000Active2 beds 2 baths1,228 sq. ft.8220 Crestwood Heights Dr #1215, MCLEAN, VA 22102
MLS# VAFX2269932Listed by: SILVERLINE REALTY & INVESTMENT LLC - Coming Soon
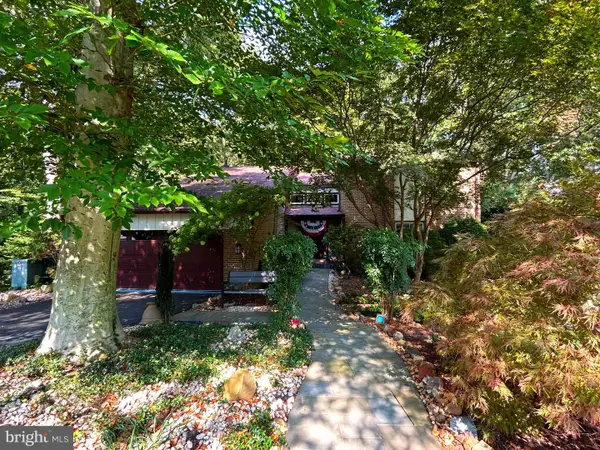 $1,599,000Coming Soon5 beds 4 baths
$1,599,000Coming Soon5 beds 4 baths4056 41st St N, MCLEAN, VA 22101
MLS# VAFX2269476Listed by: WEICHERT, REALTORS - Coming Soon
 $396,000Coming Soon2 beds 2 baths
$396,000Coming Soon2 beds 2 baths1505 Lincoln Way #201, MCLEAN, VA 22102
MLS# VAFX2269822Listed by: REDFIN CORPORATION - New
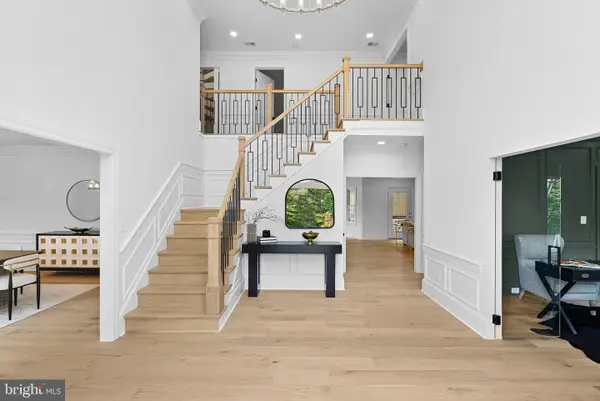 $3,399,000Active6 beds 8 baths7,856 sq. ft.
$3,399,000Active6 beds 8 baths7,856 sq. ft.6121 Long Meadow Rd, MCLEAN, VA 22101
MLS# VAFX2269456Listed by: WASHINGTON FINE PROPERTIES, LLC - Coming Soon
 $3,695,000Coming Soon6 beds 8 baths
$3,695,000Coming Soon6 beds 8 baths1104 Sharon Ct, MCLEAN, VA 22101
MLS# VAFX2269802Listed by: KW METRO CENTER - New
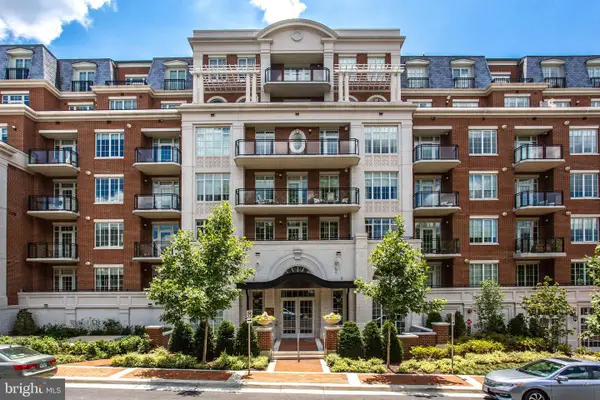 $2,050,000Active2 beds 3 baths2,050 sq. ft.
$2,050,000Active2 beds 3 baths2,050 sq. ft.6900 Fleetwood Rd #708, MCLEAN, VA 22101
MLS# VAFX2268686Listed by: LONG & FOSTER REAL ESTATE, INC. - Coming Soon
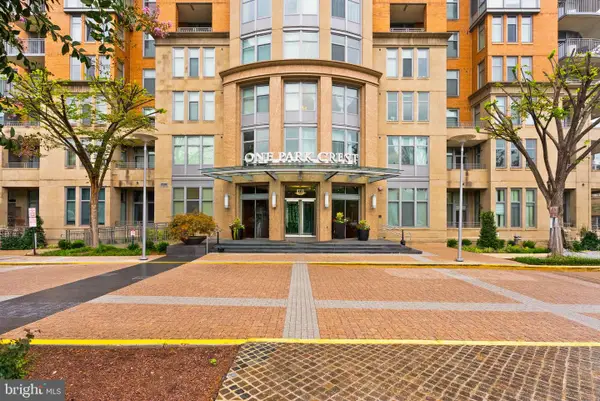 $625,000Coming Soon1 beds 2 baths
$625,000Coming Soon1 beds 2 baths8220 Crestwood Heights Dr #1210, MCLEAN, VA 22102
MLS# VAFX2268534Listed by: KELLER WILLIAMS CAPITAL PROPERTIES - New
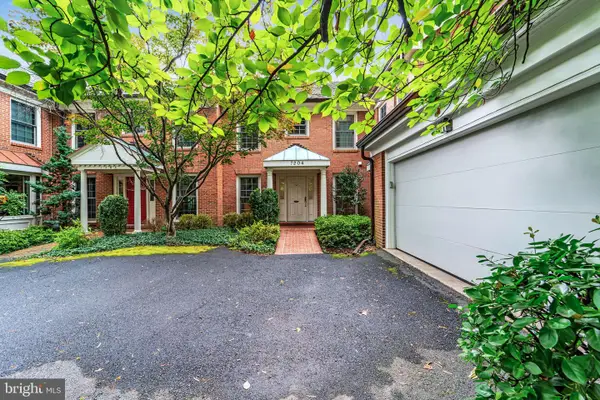 $1,449,000Active4 beds 5 baths3,250 sq. ft.
$1,449,000Active4 beds 5 baths3,250 sq. ft.7204 Evans Mill Rd, MCLEAN, VA 22101
MLS# VAFX2269458Listed by: FAIRFAX REALTY OF TYSONS
