8023 Georgetown Pike, McLean, VA 22102
Local realty services provided by:ERA Martin Associates
Listed by: andre amini, john p mcnamara
Office: ttr sothebys international realty
MLS#:VAFX2224980
Source:BRIGHTMLS
Price summary
- Price:$5,900,000
- Price per sq. ft.:$418.17
About this home
Extraordinary Value for an Iconic McLean Estate
French Château Elegance on 5 Private Acres with Resort-Style Grounds
Welcome to a masterpiece of timeless grandeur and refined luxury, nestled on five majestic acres in the heart of McLean. Inspired by the châteaux of the Loire Valley, this one-of-a-kind estate is a true architectural jewel offering unrivaled privacy, scale, and craftsmanship.
From the moment you approach the stately gated motor court, the residence makes a commanding impression. A classic mansard roof, Juliet balconies with wrought iron railings, and expansive rooftop terraces evoke a sense of regal sophistication. Double doors open into a breathtaking two-story foyer, crowned by 20-foot ceilings, travertine floors, and gilded crown moldings that set the tone for this exquisite home.
Grand Interiors Designed to Impress
Sweeping marble staircase with gold-leaf wrought iron and brass railings, an unforgettable centerpiece
Private executive office with floor-to-ceiling mahogany built-ins and a gas fireplace
Formal dining room with custom china cabinetry and elegant fireplace, ideal for lavish entertaining
Formal living room with triple-arched French doors, ornamental plasterwork, and a grand fireplace
Full-service bar in cherry, walnut, and leaded glass connecting to a magnificent great room with soaring ceilings
Gourmet Kitchen & Casual Living
Chef-inspired kitchen with dual oversized islands, granite countertops, and premium cabinetry
Breakfast room opening to a cozy family room with a stunning stone fireplace
Butler���s pantry, elegant powder room, and oversized laundry room provide practical luxury
Private Quarters of Distinction
Primary suite is a true sanctuary with private balconies, fireplace, dual walk-in closets with granite tops, and a spa-style bath featuring Jerusalem Gold limestone, jetted tub, and steam shower.
Four additional ensuite bedrooms with refined finishes, crown molding, and walk-in closets
Expansive rooftop terrace off the grand hall with panoramic views of the estate
Entertainment & Wellness Retreat
Walk-out lower level with full bar, rec room, game room, gym, and sixth bedroom suite
Bonus rooms include a cedar closet, staff/maids quarters, and abundant storage
Four-car garage with EV charger, climate control, and custom cabinetry
World Class Outdoor Living
50’ x 25’ heated pool with retractable electronic cover
Glass stone firepit, cascading waterfall pond, and multiple stone terraces
Lush, mature landscaping with ambient lighting, tiered gardens, and intimate garden pathways
Private courtyard patio with lattice privacy panels and gated access to pool and service drive
Modern Comfort Meets Classic Opulence
Whole-house generator
Newer seven-zone HVAC system
Smart home upgrades and security throughout
Why This Estate Stands Apart
This is more than a home, it's a statement of success and legacy. A property of this caliber, combining European charm with modern amenities, rarely becomes available in McLean. This extraordinary offering is not only captivating, it’s an incredible value.
Private showings by appointment only. Experience the grandeur, the serenity, and the luxury lifestyle you deserve.
Contact an agent
Home facts
- Year built:2002
- Listing ID #:VAFX2224980
- Added:343 day(s) ago
- Updated:February 21, 2026 at 08:31 AM
Rooms and interior
- Bedrooms:6
- Total bathrooms:8
- Full bathrooms:7
- Half bathrooms:1
- Living area:14,109 sq. ft.
Heating and cooling
- Cooling:Central A/C, Multi Units, Programmable Thermostat, Zoned
- Heating:Central, Humidifier, Natural Gas, Programmable Thermostat, Zoned
Structure and exterior
- Roof:Architectural Shingle
- Year built:2002
- Building area:14,109 sq. ft.
- Lot area:5 Acres
Schools
- High school:LANGLEY
- Middle school:COOPER
- Elementary school:SPRING HILL
Utilities
- Water:Public
- Sewer:Septic Exists
Finances and disclosures
- Price:$5,900,000
- Price per sq. ft.:$418.17
- Tax amount:$48,542 (2024)
New listings near 8023 Georgetown Pike
- Coming SoonOpen Thu, 3 to 5pm
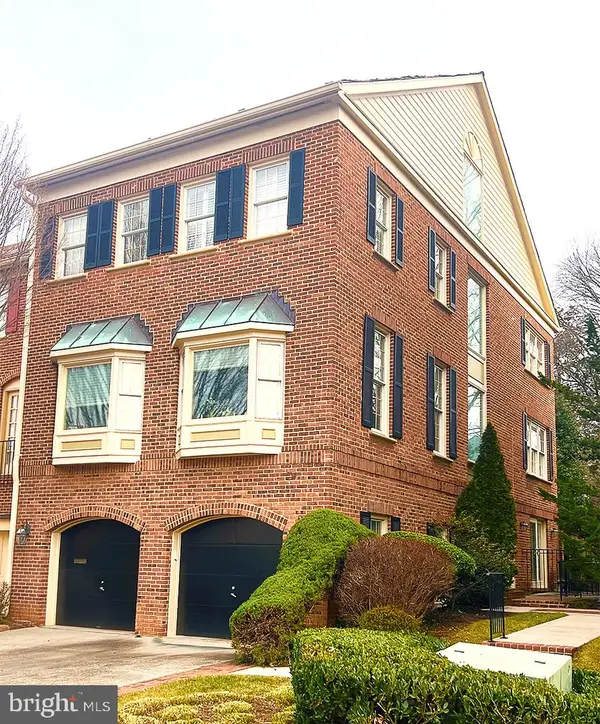 $1,500,000Coming Soon3 beds 4 baths
$1,500,000Coming Soon3 beds 4 baths6601 Madison Mclean Dr, MCLEAN, VA 22101
MLS# VAFX2287226Listed by: EXP REALTY, LLC - Coming Soon
 $2,150,000Coming Soon6 beds 5 baths
$2,150,000Coming Soon6 beds 5 baths6618 Gordon Ave, FALLS CHURCH, VA 22046
MLS# VAFX2287866Listed by: WEICHERT, REALTORS - Coming Soon
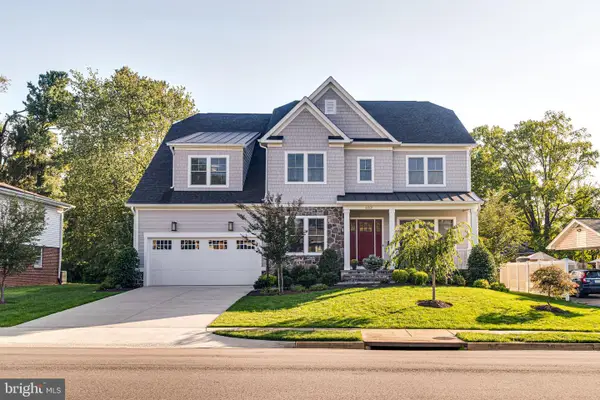 $2,825,000Coming Soon7 beds 7 baths
$2,825,000Coming Soon7 beds 7 baths6501 Divine St, MCLEAN, VA 22101
MLS# VAFX2291706Listed by: GALAXY REALTY LLC - Open Sat, 1 to 4pmNew
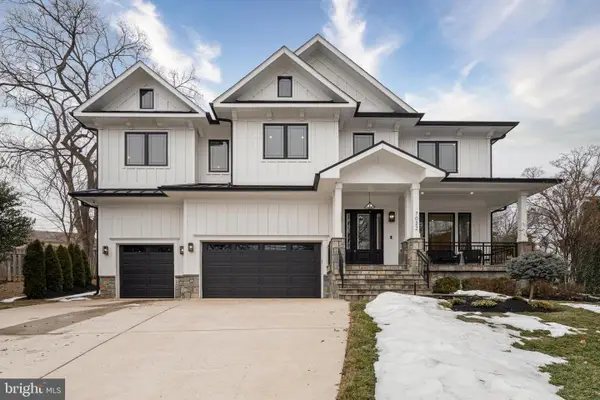 $2,995,000Active7 beds 8 baths7,729 sq. ft.
$2,995,000Active7 beds 8 baths7,729 sq. ft.7022 Hector Rd, MCLEAN, VA 22101
MLS# VAFX2284792Listed by: SERHANT - New
 $10,350,000Active6 beds 9 baths10,536 sq. ft.
$10,350,000Active6 beds 9 baths10,536 sq. ft.1306 Ballantrae Ct, MCLEAN, VA 22101
MLS# VAFX2289520Listed by: SERHANT - Open Sat, 2 to 4pmNew
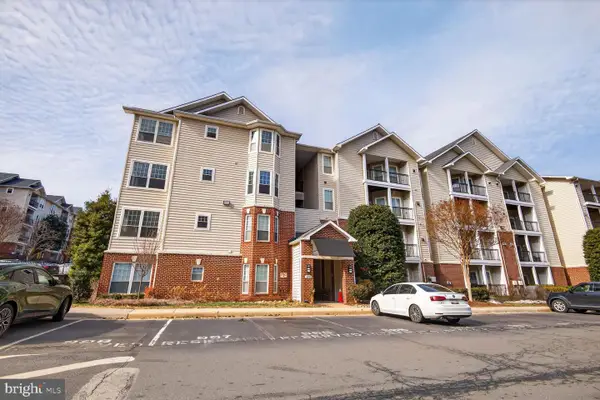 $499,000Active2 beds 2 baths1,149 sq. ft.
$499,000Active2 beds 2 baths1,149 sq. ft.1600 Spring Gate Dr #2402, MCLEAN, VA 22102
MLS# VAFX2291228Listed by: SOLDSENSE - New
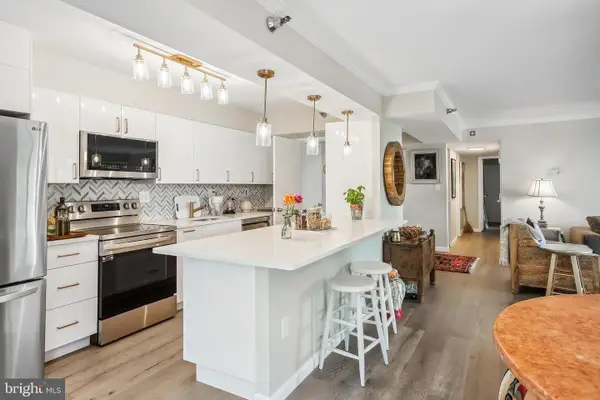 $499,900Active2 beds 2 baths1,305 sq. ft.
$499,900Active2 beds 2 baths1,305 sq. ft.1808 Old Meadow Rd #906, MCLEAN, VA 22102
MLS# VAFX2291340Listed by: REALTY ONE GROUP CAPITAL - Coming Soon
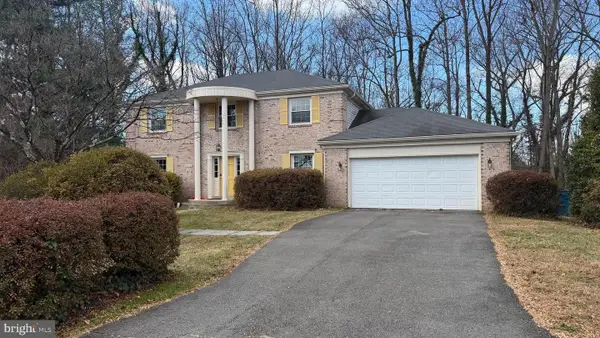 $1,700,000Coming Soon5 beds 4 baths
$1,700,000Coming Soon5 beds 4 baths6619 Weatheford Ct, MCLEAN, VA 22101
MLS# VAFX2291314Listed by: FAIRFAX REALTY SELECT - Open Sat, 2 to 4pmNew
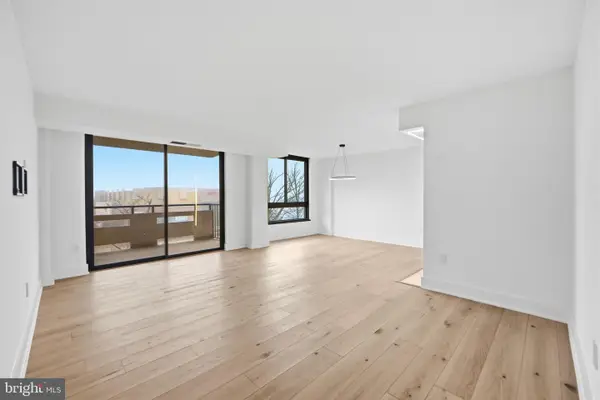 $349,000Active1 beds 1 baths897 sq. ft.
$349,000Active1 beds 1 baths897 sq. ft.1808 Old Meadow Rd #1201, MCLEAN, VA 22102
MLS# VAFX2291194Listed by: SAMSON PROPERTIES - Open Sat, 11am to 3pmNew
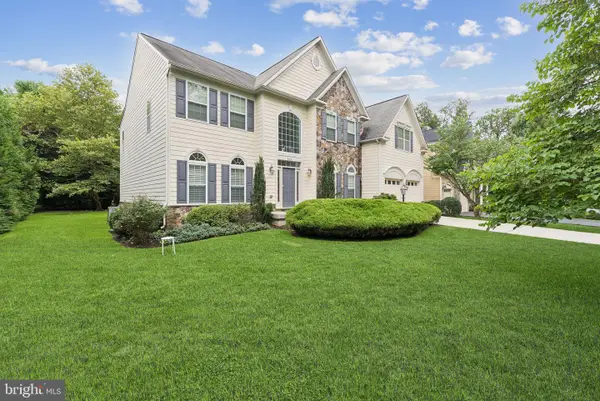 $2,399,900Active6 beds 5 baths6,992 sq. ft.
$2,399,900Active6 beds 5 baths6,992 sq. ft.7351 Nicole Marie Ct, MCLEAN, VA 22101
MLS# VAFX2290340Listed by: KELLER WILLIAMS FAIRFAX GATEWAY

