8220 Crestwood Heights Dr #1012, McLean, VA 22102
Local realty services provided by:ERA Byrne Realty
Listed by:vie nguyen
Office:serhant
MLS#:VAFX2269174
Source:BRIGHTMLS
Price summary
- Price:$995,000
- Price per sq. ft.:$613.82
About this home
Experience elevated living at One Park Crest. This stunning 2-bedroom + den, 2.5-bath residence spans over 1,600 square feet of thoughtfully designed living space, complete with two premium parking spaces and a private storage unit.
Perched on the 10th floor, the home boasts unobstructed skyline views of Tysons—a dazzling backdrop of city lights and modern architecture enjoyed from walls of windows and a sweeping balcony. Inside, natural light floods every corner, complementing the open floor plan and versatile den, perfect as a home office or guest space.
Residents of One Park Crest indulge in an unmatched lifestyle with five-star amenities including a rooftop pool with panoramic views, state-of-the-art fitness center, club and dining rooms, outdoor pool, concierge service, and elegant common areas for entertaining. All utilities except electricity and cable are included, offering a seamless living experience.
Located in the heart of Tysons, this prime address places world-class shopping at Tysons Corner, vibrant dining at The Boro, the Capital One Center, and multiple Metro stations just moments away. With immediate access to I-495, the Dulles Toll Road, Dulles Airport, and only 20 minutes from D.C., convenience and connectivity are at your doorstep.
Contact an agent
Home facts
- Year built:2008
- Listing ID #:VAFX2269174
- Added:3 day(s) ago
- Updated:September 29, 2025 at 01:51 PM
Rooms and interior
- Bedrooms:2
- Total bathrooms:3
- Full bathrooms:2
- Half bathrooms:1
- Living area:1,621 sq. ft.
Heating and cooling
- Cooling:Central A/C
- Heating:Forced Air, Natural Gas
Structure and exterior
- Year built:2008
- Building area:1,621 sq. ft.
Schools
- High school:MCLEAN
- Middle school:LONGFELLOW
- Elementary school:SPRING HILL
Utilities
- Water:Public
- Sewer:Public Sewer
Finances and disclosures
- Price:$995,000
- Price per sq. ft.:$613.82
- Tax amount:$10,881 (2025)
New listings near 8220 Crestwood Heights Dr #1012
- New
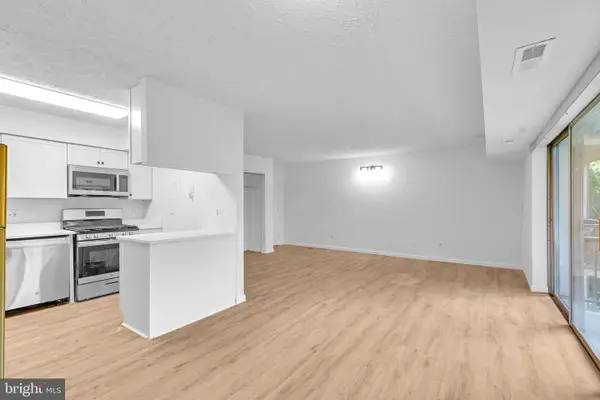 $409,900Active3 beds 2 baths1,084 sq. ft.
$409,900Active3 beds 2 baths1,084 sq. ft.7855 Enola St #103, MCLEAN, VA 22102
MLS# VAFX2269992Listed by: KELLER WILLIAMS FAIRFAX GATEWAY - New
 $540,000Active2 beds 2 baths1,327 sq. ft.
$540,000Active2 beds 2 baths1,327 sq. ft.8360 Greensboro Dr #621, MCLEAN, VA 22102
MLS# VAFX2269762Listed by: CORCORAN MCENEARNEY - New
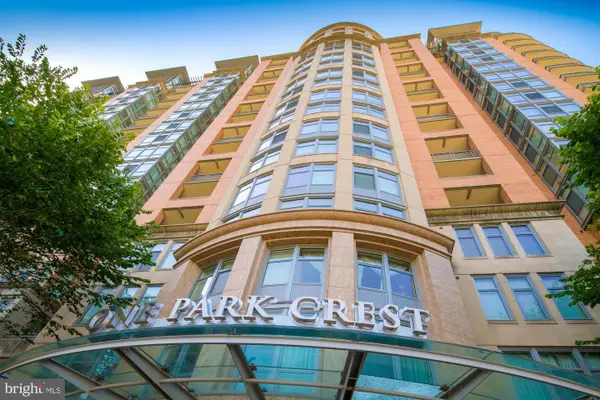 $775,000Active2 beds 2 baths1,228 sq. ft.
$775,000Active2 beds 2 baths1,228 sq. ft.8220 Crestwood Heights Dr #1215, MCLEAN, VA 22102
MLS# VAFX2269932Listed by: SILVERLINE REALTY & INVESTMENT LLC - Coming Soon
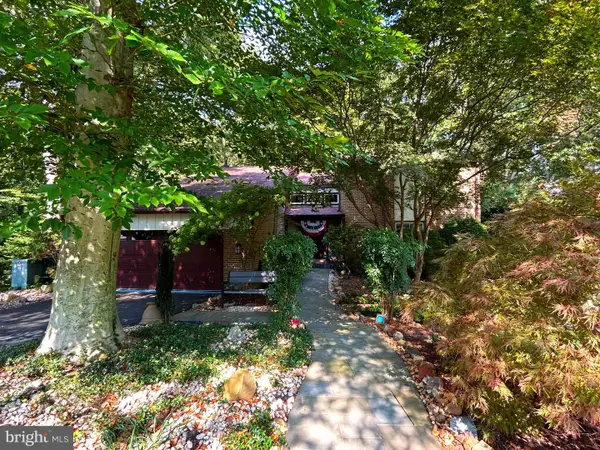 $1,599,000Coming Soon5 beds 4 baths
$1,599,000Coming Soon5 beds 4 baths4056 41st St N, MCLEAN, VA 22101
MLS# VAFX2269476Listed by: WEICHERT, REALTORS - Coming Soon
 $396,000Coming Soon2 beds 2 baths
$396,000Coming Soon2 beds 2 baths1505 Lincoln Way #201, MCLEAN, VA 22102
MLS# VAFX2269822Listed by: REDFIN CORPORATION - New
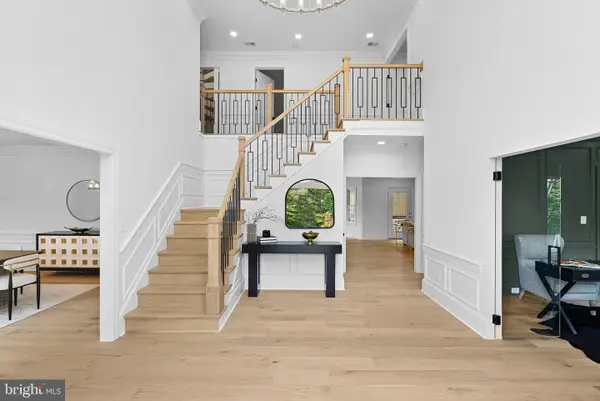 $3,399,000Active6 beds 8 baths7,856 sq. ft.
$3,399,000Active6 beds 8 baths7,856 sq. ft.6121 Long Meadow Rd, MCLEAN, VA 22101
MLS# VAFX2269456Listed by: WASHINGTON FINE PROPERTIES, LLC - Coming Soon
 $3,695,000Coming Soon6 beds 8 baths
$3,695,000Coming Soon6 beds 8 baths1104 Sharon Ct, MCLEAN, VA 22101
MLS# VAFX2269802Listed by: KW METRO CENTER - New
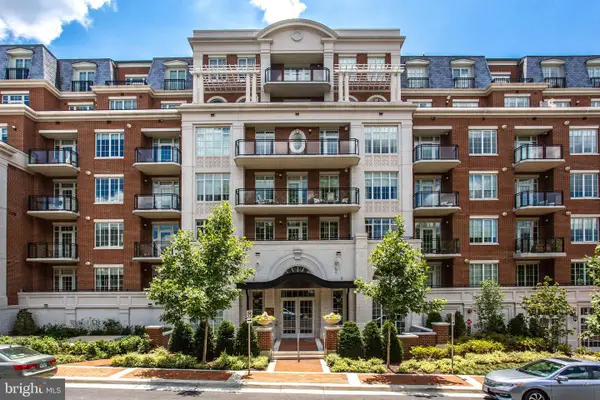 $2,050,000Active2 beds 3 baths2,050 sq. ft.
$2,050,000Active2 beds 3 baths2,050 sq. ft.6900 Fleetwood Rd #708, MCLEAN, VA 22101
MLS# VAFX2268686Listed by: LONG & FOSTER REAL ESTATE, INC. - Coming Soon
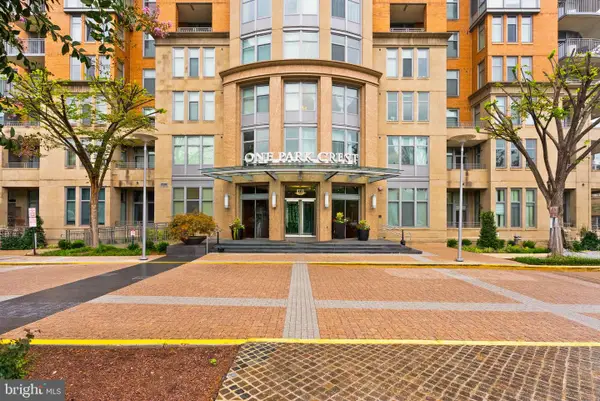 $625,000Coming Soon1 beds 2 baths
$625,000Coming Soon1 beds 2 baths8220 Crestwood Heights Dr #1210, MCLEAN, VA 22102
MLS# VAFX2268534Listed by: KELLER WILLIAMS CAPITAL PROPERTIES - New
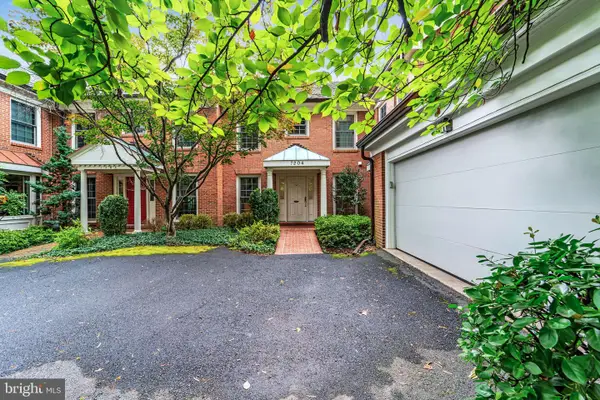 $1,449,000Active4 beds 5 baths3,250 sq. ft.
$1,449,000Active4 beds 5 baths3,250 sq. ft.7204 Evans Mill Rd, MCLEAN, VA 22101
MLS# VAFX2269458Listed by: FAIRFAX REALTY OF TYSONS
