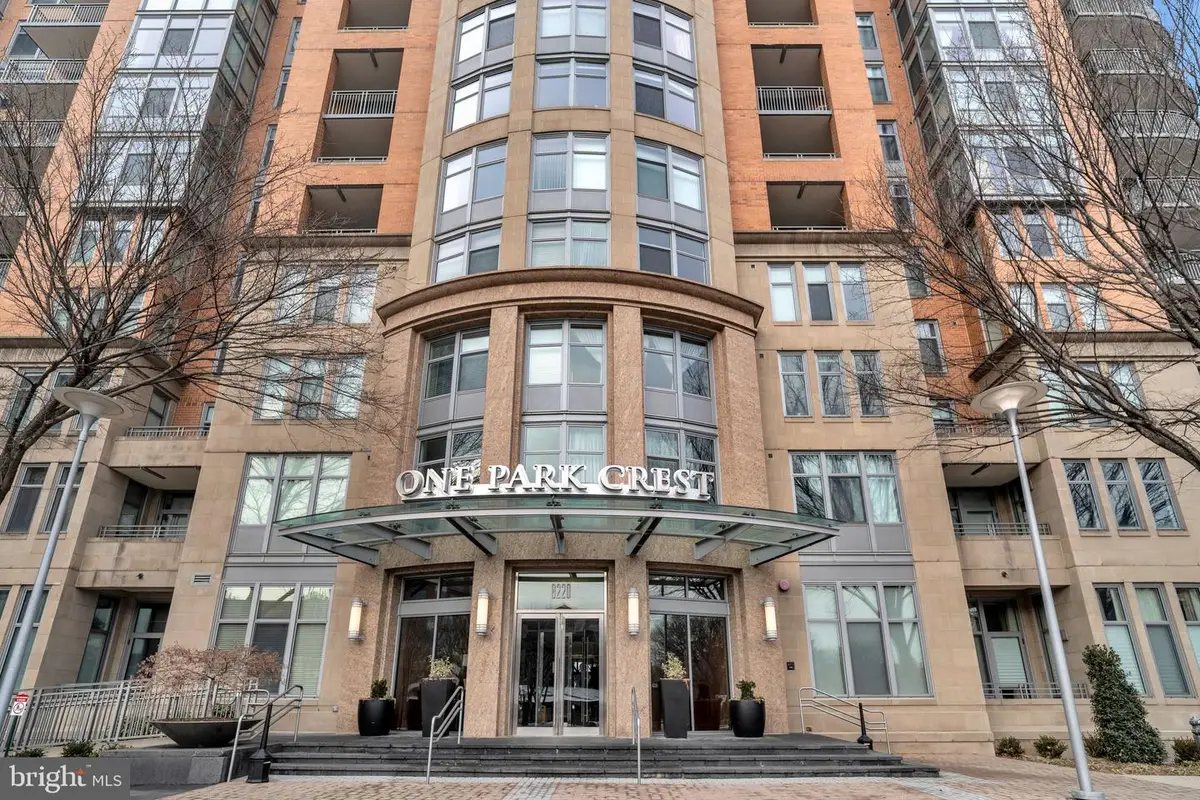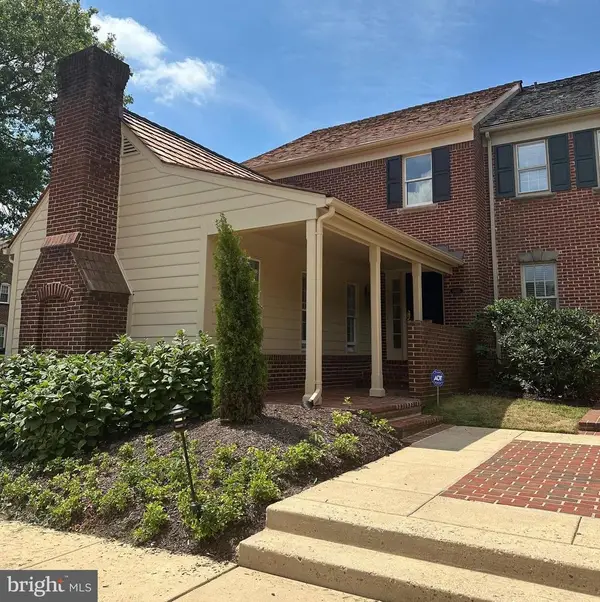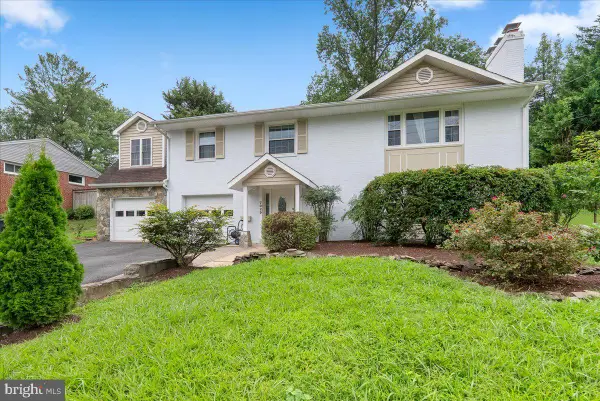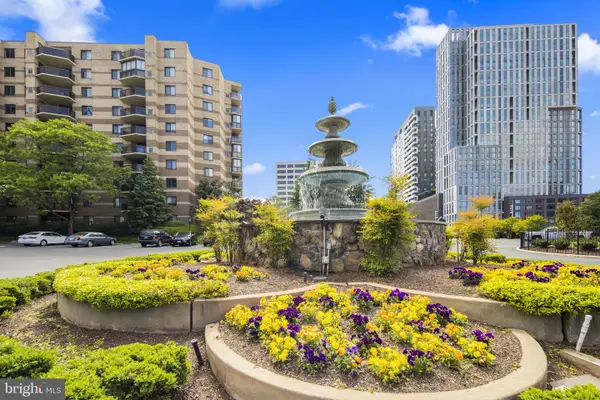8220 Crestwood Heights Dr #1908, MCLEAN, VA 22102
Local realty services provided by:Mountain Realty ERA Powered



Listed by:margaret m. babbington
Office:compass
MLS#:VAFX2217826
Source:BRIGHTMLS
Price summary
- Price:$2,895,000
- Price per sq. ft.:$1,284.95
About this home
Situated at the heart of Tysons Corner, this Penthouse level unit is impeccably renovated, professionally designed, and furnished by world renowned London-based designer, Katharine Pooley. This incredible residence consists of 2253 square feet and glorious views of the Washington Cathedral and Northern Virginia. Unit consists of an oversized living room, dining room, three bedrooms, laundry room, a spectacular kitchen, 4 bathrooms, and 3 spectacular balconies. This light flooded home has additional impressive special features successfully created by a perfectionist whose goal to create a luxury “one of a kind” living experience was met.
The stunning wall coverings, the airy 10 foot ceilings, exquisite and elegant master bedroom headboard, uniquely procured Italian chandeliers, sophisticated British joinery and cabinets in the living room flown and installed from London, along with the marvelous sunrise and sunset from every room greets you upon entering the foyer. The entry foyer includes a full bathroom and a large coat closet lined with custom built-ins and shelves. The living room with its direct Tysons views leads to a kitchen with new marble countertops and Viking appliance that is adjacent to a custom built breakfast lounge area. The island kitchen is perfect for entertainment. In addition, there is a full laundry with brand new washer/dryer. Every closet includes custom built-ins and every bathroom is designed with unique wall coverings, mirrors, and lighting.
Being on the Penthouse level, the unit offers a double door entry, in addition to two parking spaces, and a storage unit. This fully furnished, turn-key property underwent a $1 million renovation and redesign.
One Park Crest offers 24-hour concierge. Amenities include a rooftop pool, renovated party room with panoramic views, fitness center, library, and 2 guest rooms for short term rental.
Contact an agent
Home facts
- Year built:2008
- Listing Id #:VAFX2217826
- Added:190 day(s) ago
- Updated:August 15, 2025 at 01:53 PM
Rooms and interior
- Bedrooms:3
- Total bathrooms:4
- Full bathrooms:3
- Half bathrooms:1
- Living area:2,253 sq. ft.
Heating and cooling
- Cooling:Central A/C, Multi Units
- Heating:Electric, Forced Air
Structure and exterior
- Year built:2008
- Building area:2,253 sq. ft.
Schools
- High school:MCLEAN
- Middle school:LONGFELLOW
- Elementary school:SPRING HILL
Utilities
- Water:Public
- Sewer:Public Septic, Public Sewer
Finances and disclosures
- Price:$2,895,000
- Price per sq. ft.:$1,284.95
- Tax amount:$19,419 (2025)
New listings near 8220 Crestwood Heights Dr #1908
- Coming Soon
 $1,400,000Coming Soon2 beds 4 baths
$1,400,000Coming Soon2 beds 4 baths6655 Madison Mclean Dr, MCLEAN, VA 22101
MLS# VAFX2261540Listed by: COMPASS - New
 $439,900Active2 beds 2 baths1,339 sq. ft.
$439,900Active2 beds 2 baths1,339 sq. ft.1800 Old Meadow Rd #903, MCLEAN, VA 22102
MLS# VAFX2261846Listed by: EXP REALTY, LLC - Coming SoonOpen Sun, 12 to 2pm
 $1,100,000Coming Soon4 beds 3 baths
$1,100,000Coming Soon4 beds 3 baths2110 Wicomico St, FALLS CHURCH, VA 22043
MLS# VAFX2259456Listed by: CENTURY 21 NEW MILLENNIUM - Coming Soon
 $809,000Coming Soon3 beds 4 baths
$809,000Coming Soon3 beds 4 baths6758 Brook Run Dr, FALLS CHURCH, VA 22043
MLS# VAFX2260092Listed by: SAMSON PROPERTIES - Coming Soon
 $1,350,000Coming Soon6 beds 3 baths
$1,350,000Coming Soon6 beds 3 baths7029 Old Dominion Dr, MCLEAN, VA 22101
MLS# VAFX2261770Listed by: GIANT REALTY, INC. - Coming Soon
 $2,299,000Coming Soon5 beds 6 baths
$2,299,000Coming Soon5 beds 6 baths2221 Orchid Dr, FALLS CHURCH, VA 22046
MLS# VAFX2249148Listed by: SAMSON PROPERTIES - Coming Soon
 $2,849,900Coming Soon6 beds 7 baths
$2,849,900Coming Soon6 beds 7 baths1314 Macbeth St, MCLEAN, VA 22102
MLS# VAFX2258742Listed by: SAMSON PROPERTIES - Coming Soon
 $2,800,000Coming Soon7 beds 8 baths
$2,800,000Coming Soon7 beds 8 baths2115 Natahoa Ct, FALLS CHURCH, VA 22043
MLS# VAFX2252682Listed by: REAL BROKER, LLC - Coming SoonOpen Sat, 2 to 4pm
 $481,747Coming Soon1 beds 1 baths
$481,747Coming Soon1 beds 1 baths8340 Greensboro Dr #302, MCLEAN, VA 22102
MLS# VAFX2261314Listed by: KW METRO CENTER - Open Sat, 11am to 1pmNew
 $375,000Active1 beds 1 baths942 sq. ft.
$375,000Active1 beds 1 baths942 sq. ft.1800 Old Meadow Rd #1412, MCLEAN, VA 22102
MLS# VAFX2261430Listed by: MILLENNIUM REALTY GROUP INC.
